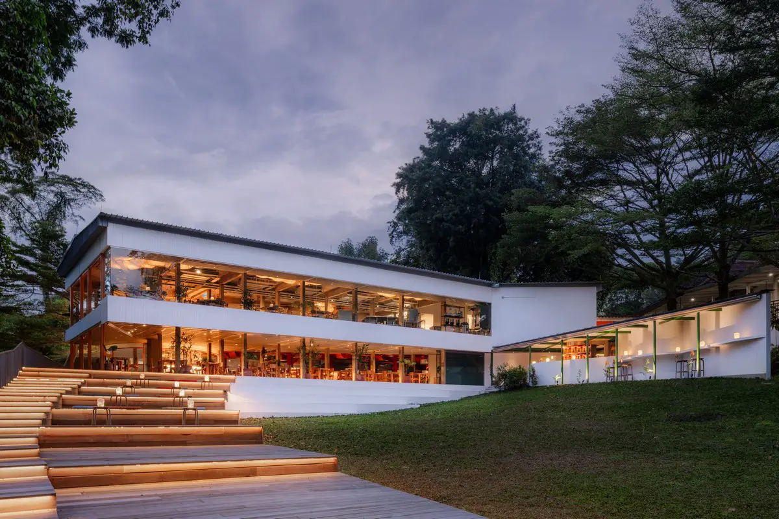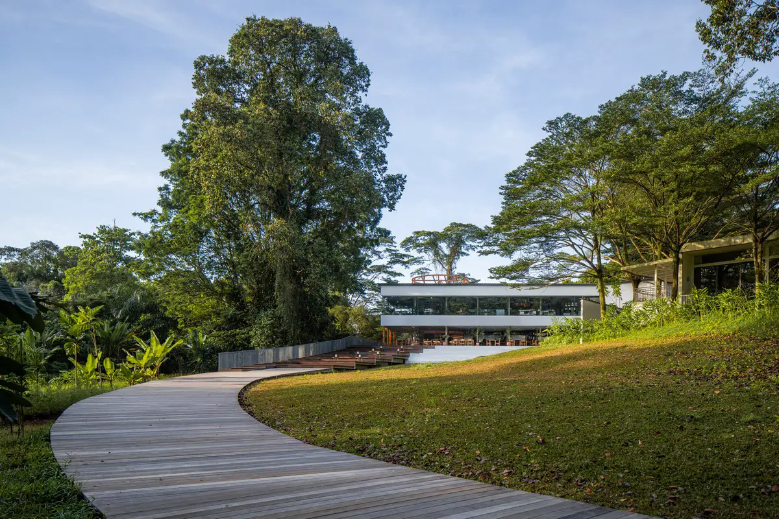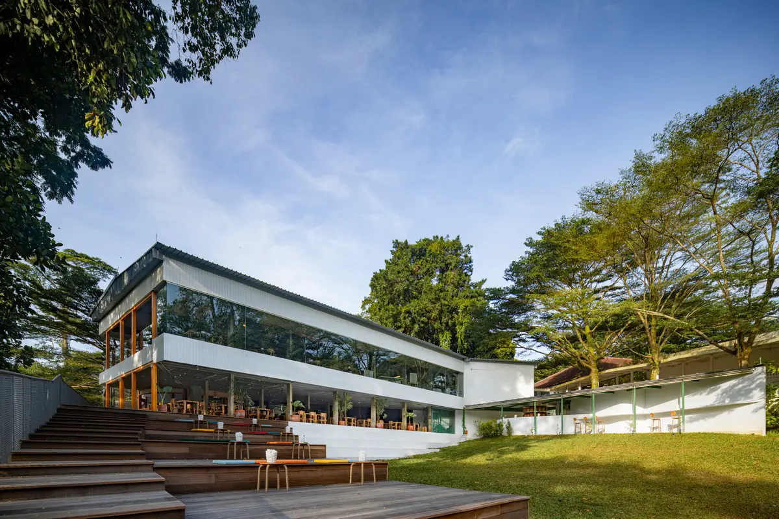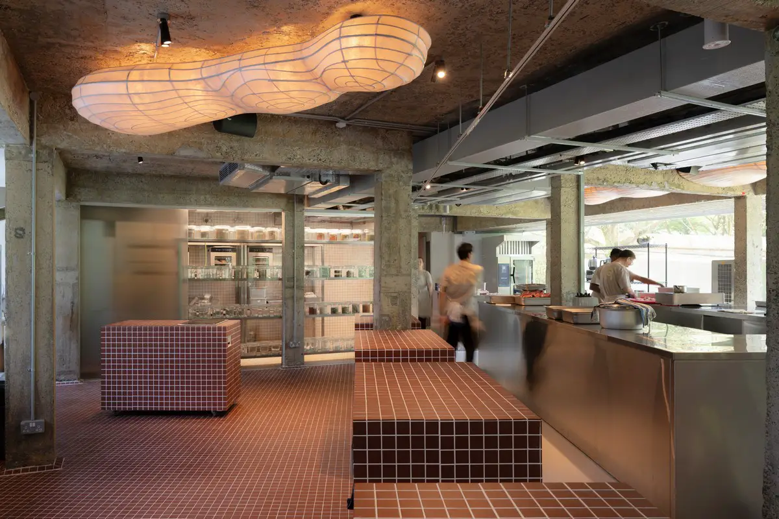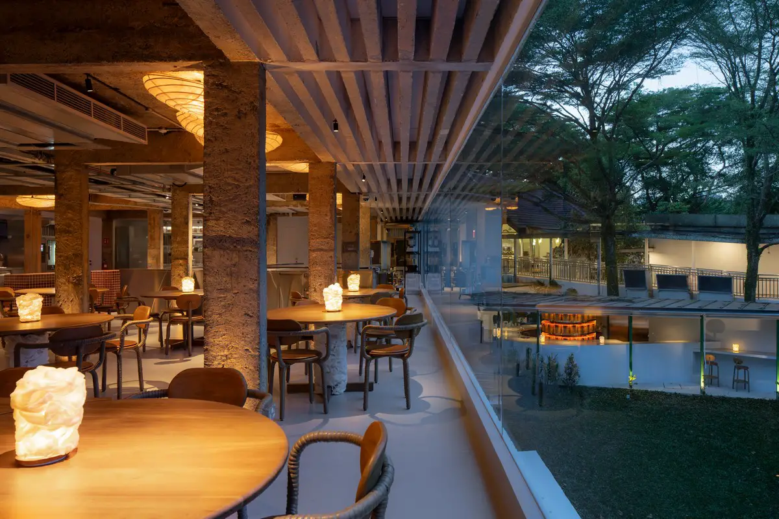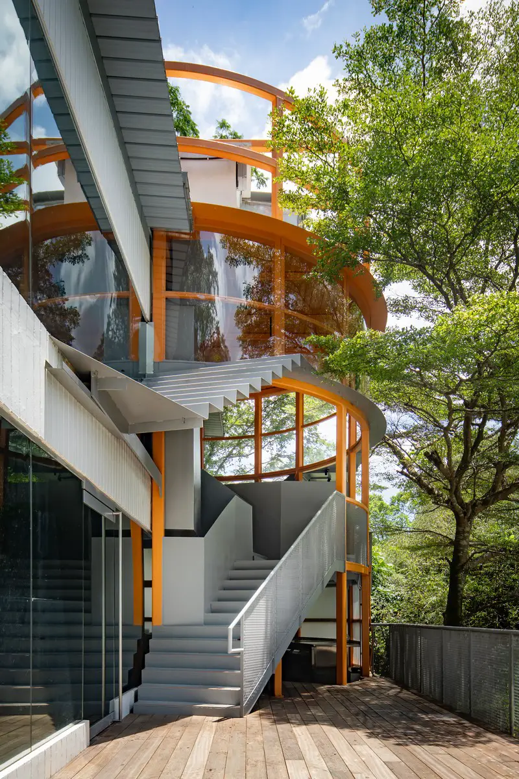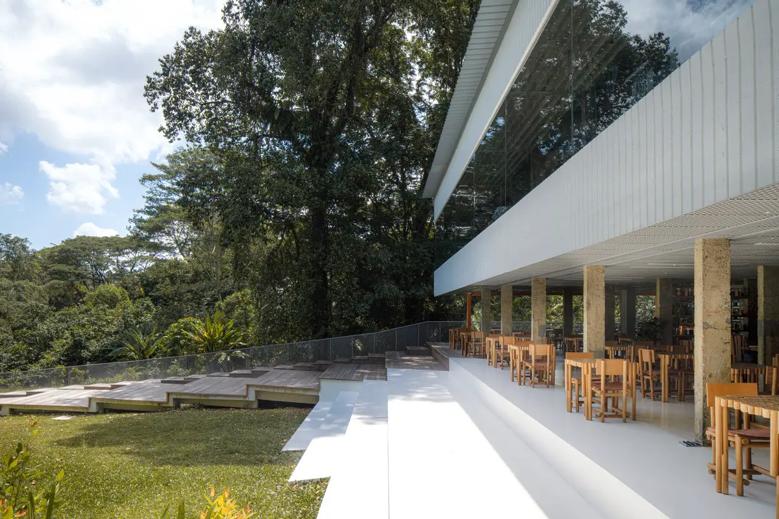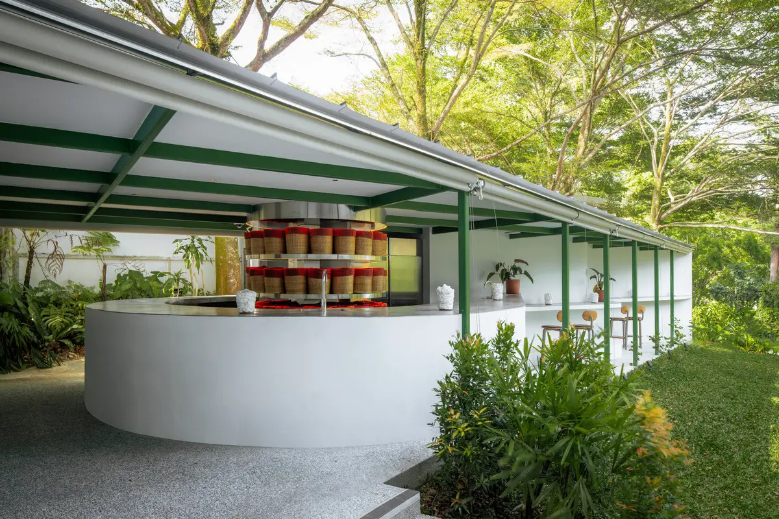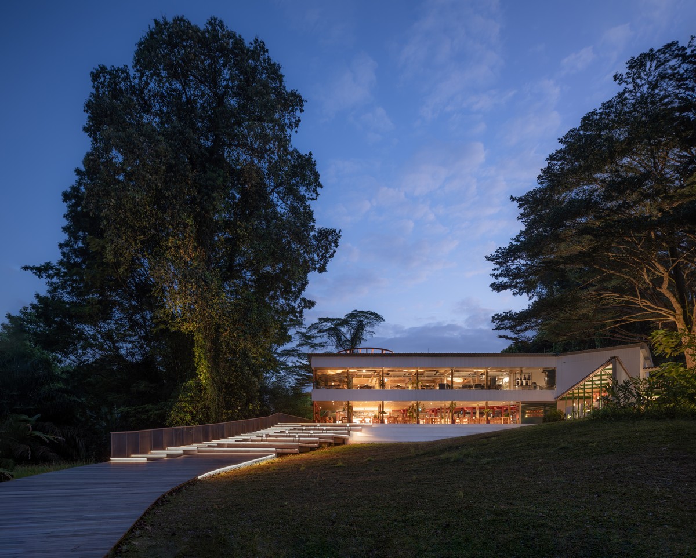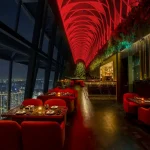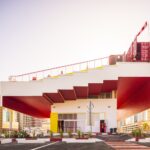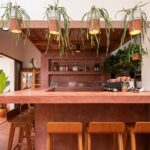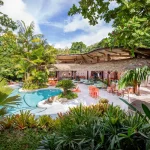AIR Circular Campus and Cooking Club, Southeast Asia building development design, Singapore architecture photos
AIR Circular Campus and Cooking Club in Singapore
post updated 29 May 2025
Design: OMA
Location: Singapore, Southeast Asia
Photos by Kris Provoost
11 + 4 March 2024
AIR Circular Campus and Cooking Club
AIR Circular Campus and Cooking Club designed by OMA / David Gianotten Has Opened in Singapore
AIR Circular Campus and Cooking Club, designed by OMA / David Gianotten and Shinji Takagi, has opened on Dempsey Hill, Singapore. The design transforms an existing modernist building and the expansive green space around it into a place for novel dining experiences, inviting broader thinking and discussions about food and the environment.
Ronald Akili, Co-founder of Potato Head: “I’ve always believed in the power of collective action to drive change. Working together with experts like Chefs Matt Orlando of Amass and Will Goldfarb of Room4Dessert, and OMA, we redefine how we approach dining and sustainability. AIR is more than just a place to dine, it’s a platform for change. Whether through a delicious meal, cooking classes, farming or ongoing research, this food campus embodies a passion to create awareness and make an impact through the power of food.”
OMA Managing Partner – Architect David Gianotten: “It has been an inspiring journey to join Ronald, Will and Matt on this platform to address the topic of sustainable hospitality from different perspectives. We are convinced that architecture and design can maximize impact through active engagement with different disciplines.”
AIR’s site is defined by its 40,000 square feet green space and the former CSC Dempsey Clubhouse – built in the 1970s for the civil servants in Singapore. OMA’s design builds on the inherent qualities of these two elements. A key architectural intervention is the 100-meter walkway connecting AIR with a main carpark of Dempsey Hill.
Organic in form, the footpath loosely defines the expansive green space into the garden and the lawn. From this path, the visitors can go directly into AIR. The visitors can also detour into the meandering paths of the garden where ingredients are grown, or stroll into the lawn where picnics and a variety of events take place.
The front façade of AIR – a modernist double floor building – has been transformed to create more open dining spaces connected to the lawn. Open kitchens, the research space, and the cooking school offer a variety of experiences to the visitors. At the rear of the building, a cylindrical steel frame has been installed to support the staircases serving the new needs of the building.
AIR’s fixtures and furniture were designed by Andreu Carulla using recycled timber and plastic bottles (HDPE) sourced from a former art installation, as well as Styrofoam.
OMA Associate Shinji Takagi: “This small project is a consequence of the intimate collaboration among a visionary entrepreneur, innovative chefs, a progressive industrial designer, and ambitious architects. I hope such ‘smallness’ will be conceived as an impactful and meaningful endeavor.”
Chefs Matt Orlando of Amass and Will Goldfarb of Room4Dessert: “The collaboration between AIR, OMA and Andreu has been a career changing experience. Three singular angles came together under a unified thought process to produce a project that radiates a common goal. That goal is finding beauty and value in every ingredient and material as a whole.”
AIR has been developed by Chefs Matthew Orlando and Will Goldfarb, and Ronald Akili. Ronald and OMA have worked in collaboration since 2013, delivering projects including the Potato Head Studios in Bali (2020), and the N*thing is Possible exhibition at the National Design Centre in Singapore (2022).
OMA’s design team was led by David Gianotten and Associate Shinji Takagi.
AIR Circular Campus and Cooking Club in Singapore, Southeast Asia – Building Information
Design: OMA – https://www.oma.com/
Photography: Kris Provoost
AIR Circular Campus and Cooking Club, Singapore, Southeast Asia timber building information / images received 040324 from OMA
Address of AIR Circular Campus & Cooking Club: 25B Dempsey Rd, Singapore 249670
Architecture in Singapore
Singapore Architectural Projects
Singapore Architectural Designs – chronological list
Design: Foster + Partners
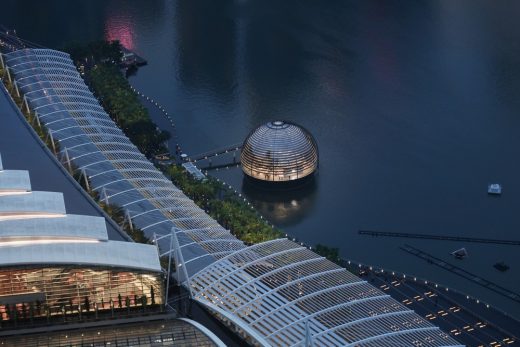
photo : Finbarr Fallon
Apple Marina Bay Sands
Architects: BIG
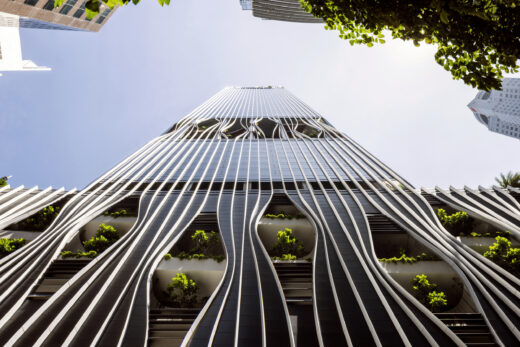
image : BIG Finbarr Fallon
CapitaSpring Tower
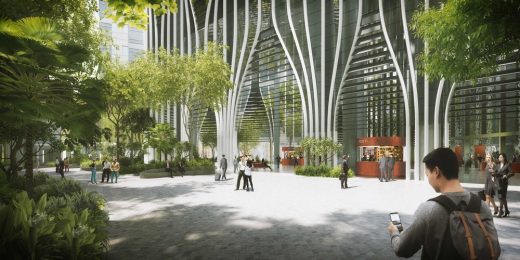
images courtesy of architects
Raffles Place Singapore: 88 Market Street Development
Comments / photos for the AIR Circular Campus and Cooking Club, Singapore, Southeast Asia designed by OMA, page welcome.

