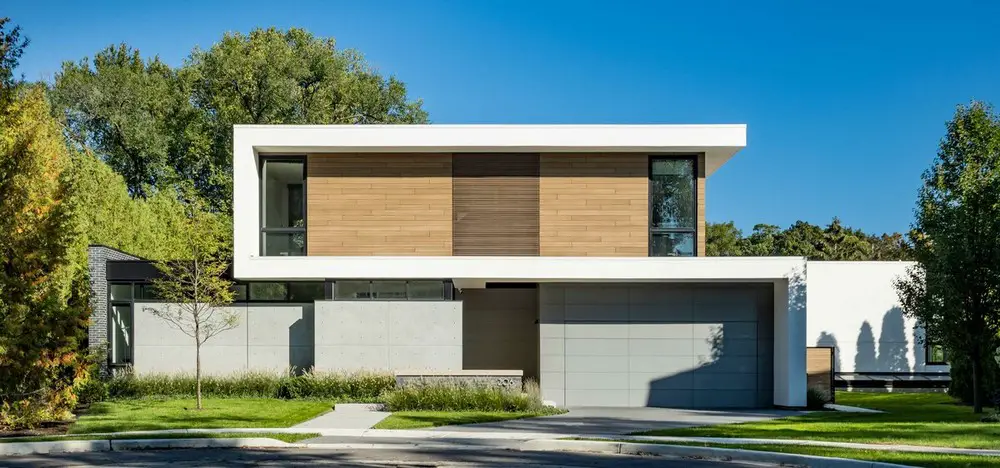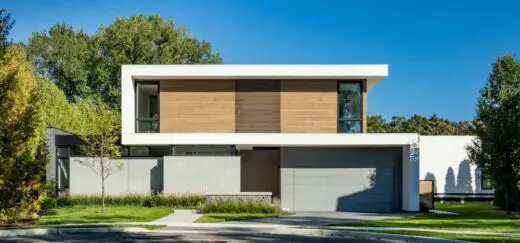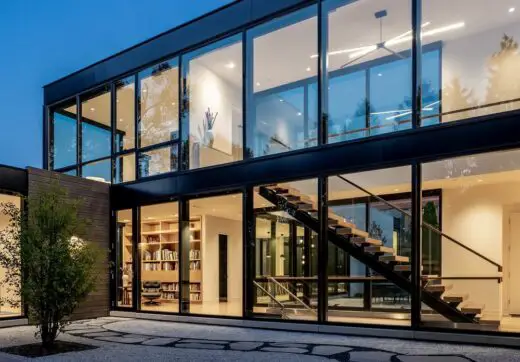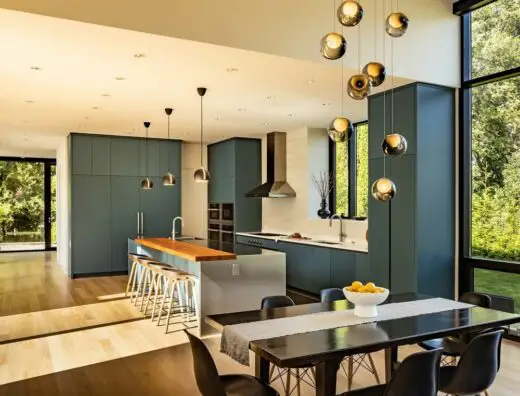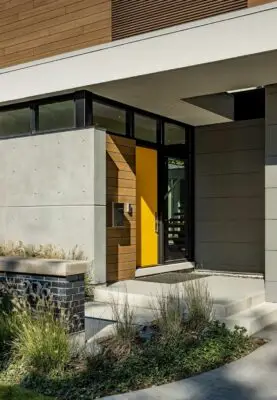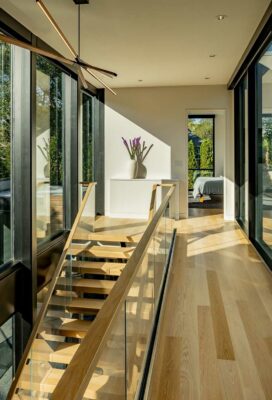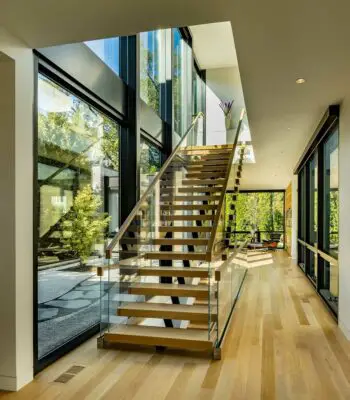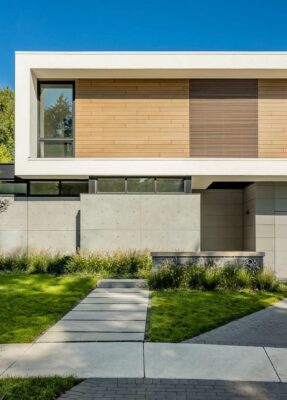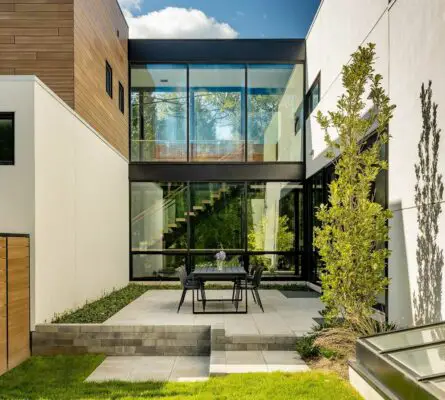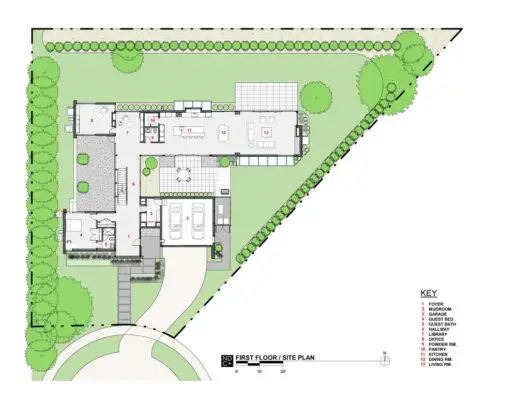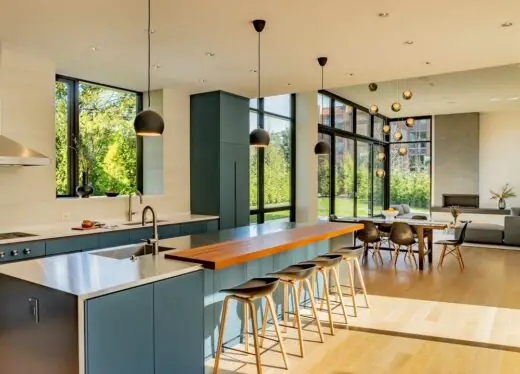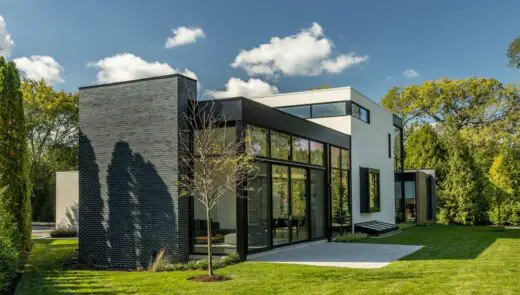Wilmette Residence, Cook County, Illinois Architecture, American Real Estate, USA Building Interior News, Photos
Wilmette Residence in Cook County, Ill
Sep 4, 2022
Architects: Nicholas Design Collaborative
Location: Wilmette, Chicago, Illinois, USA
Photos: Van Inwegen Digital Arts
Wilmette Residence, Illinois
A 5,000 square foot plus basement, single family residence located on a cul-de-sac, adjacent to a golf course in an older, inner ring suburb of Chicago.
The Wilmette Residence is triangular in shape and the house responds directly to the site conditions by subdividing the land into 4 distinct exterior spaces with interior spaces responding and interacting with those spaces.
The front yard addresses the terminus of the street with a formal façade. The exterior walls are clad in stucco, zinc panels, cement board panels, masonry.
The stair hall of the house is expressed as a glass enclosed connector between front and rear volumes which fronts a Japanese style court with the view towards a line of trees and the golf course on the west side, an internal courtyard for outdoor dining on the east side and a backyard space corresponding to the main living area.
What was the brief? 5 bedroom, 5 1/2 bath single family residence with a strong connection with the landscape.
Wilmette Residence in Illinois, USA – Building Information
Architecture: Nicholas Design Collaborative – http://nicholasdc.com/
Type: Single Family Residential
Status: Construction completed fall 2020
Location: Wilmette, IL
Project size: 5000 ft2
Site size: 15000 ft2
Building levels: 3
Project Team: Peter Nicholas, Lori Day, Gavin Bardes,
Structural Engineering: Hutter-Trankina Engineering
MEP Engineering: SEEG – Sustainable Energy Engineering Group
General Contractor: NCA Build, Ltd / Kelly I Smith Construction
Landscape Designer and Contractor: Scott Byron & Co., Inc.
Photography: Van Inwegen Digital Arts – https://vidigitalarts.com
[email protected]
Wilmette Residence, Cook County, Illinois images / information received 030522
Location: Illinois, United States of America
Architecture in Illinois
Contemporary Architecture in Illinois
Cristo Rey St. Martin College Prep, Waukegan
Architects: JGMA
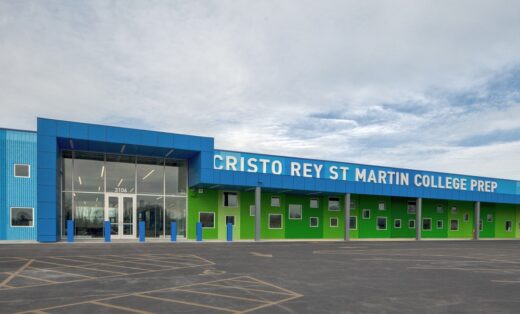
photo : Dimitre Photography Inc.
Cristo Rey St. Martin College Prep, Waukegan IL
I Hotel Conference Center, Urbana
Design: Cordogan Clark
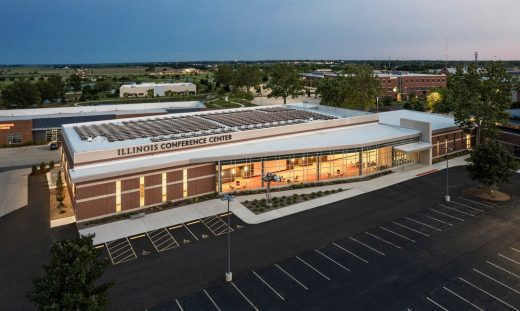
photo : James Steinkamp
I Hotel Conference Center, Urbana
Knox College Whitcomb Art Center, S Prairie St, Galesburg
Design: Lake|Flato Architects
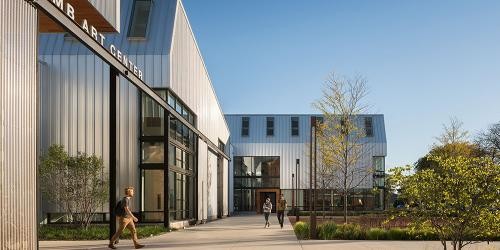
photo courtesy of The Chicago Athenaeum
Knox College Whitcomb Art Center Building
Design: Mies van der Rohe Architect
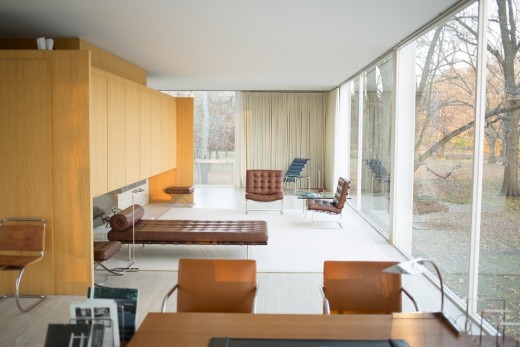
photo by Victor Grigas – Own work, CC BY-SA 3.0, http://commons.wikimedia.org/w/index.php?curid=42288802
Farnsworth House
USA Architectural Designs
Neighbouring State/Country Architecture to Illinois
Illinois Office Building : HSBC North American Headquarters, Mettawa
Comments / photos for the Wilmette Residence, Cook County Illinois design by Nicholas Design Collaborative page welcome
Website: The American Institute of Architects

