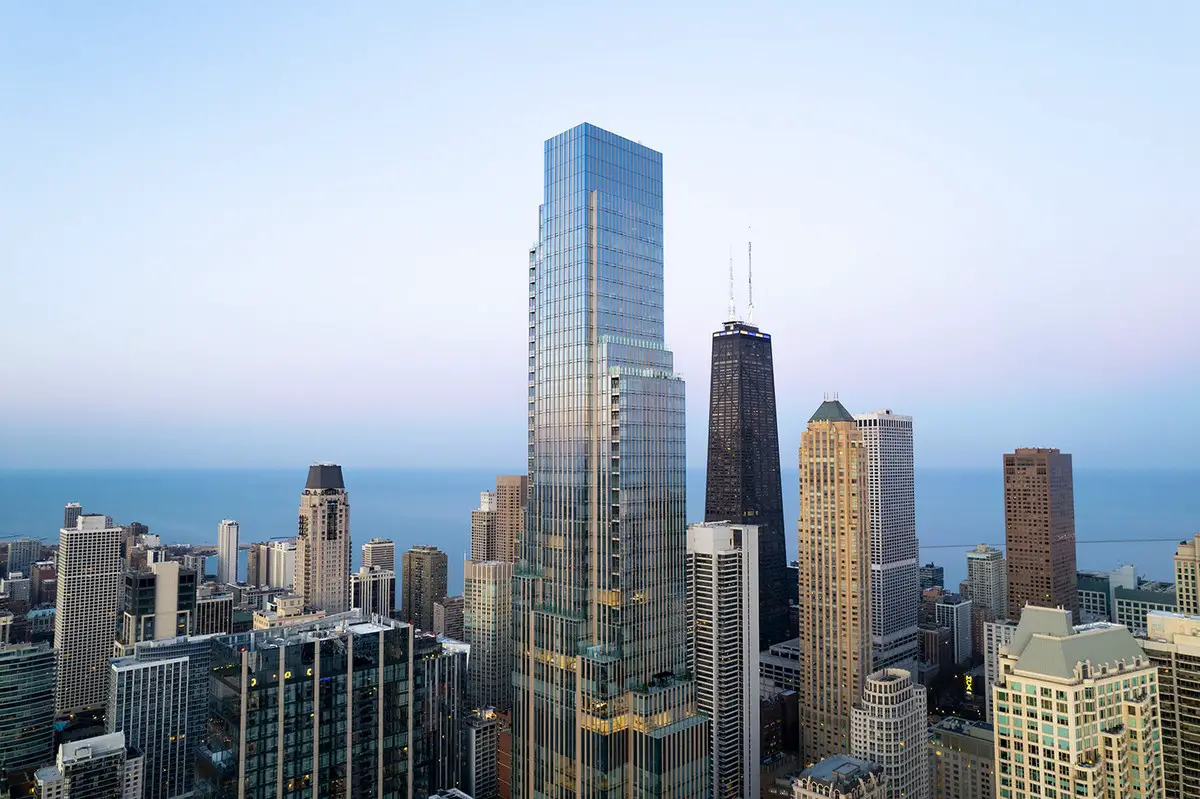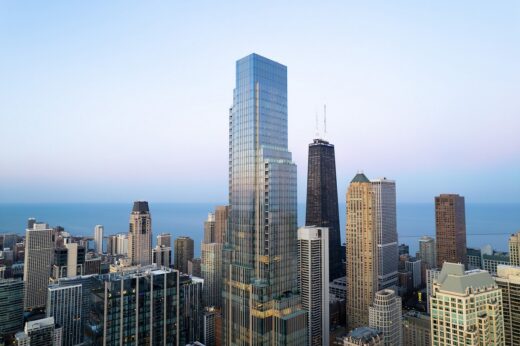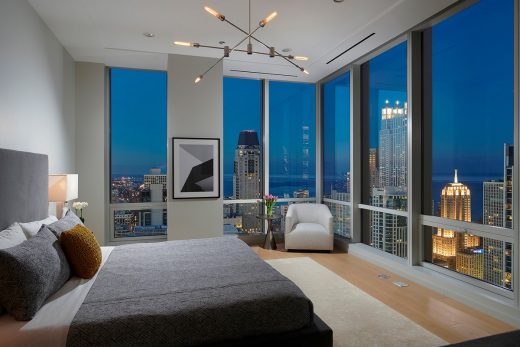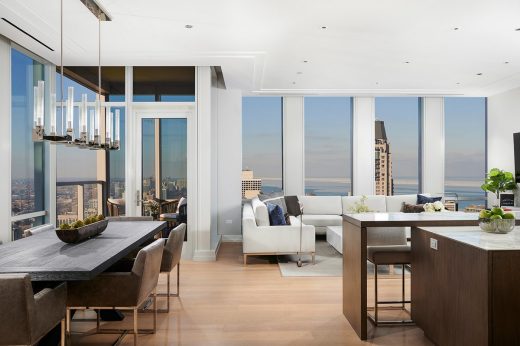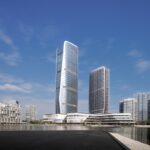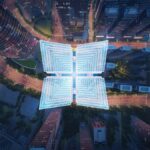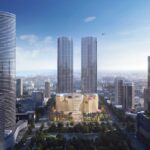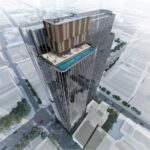One Chicago luxury Downtown residences, JDL Development Illinois homes, US architecture photos
One Chicago Luxury Downtown Residences, IL
August 12, 2023
Architects: Goettsch Partners
Location: River North area, Downtown Chicago, Illinois, USA
One Chicago Wins Prestigious 2023 International Architecture Award
Dual-tower complex recognized among projects across more than 35 countries
One Chicago Downtown Residences
CHICAGO – (August 11, 2023) — One Chicago, a two-tower luxury residential and mixed-use complex completed last year, has won the 2023 International Architecture Award. The project was led by JDL Development and designed in partnership between renowned architecture firms Goettsch Partners (GP) and Hartshorne Plunkard Architecture (HPA).
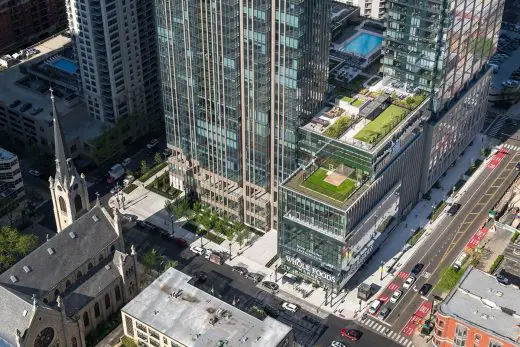
photograph © Nick Ulivieri Photography
The award is sponsored by The Chicago Athenaeum: Museum of Architecture and Design together with The European Centre for Architecture Art Design and Urban Studies. Located on a full-block site in Chicago’s River North area, the development (www.liveonechicago.com) features two residential towers and a shared podium. At 971 feet (295.8 meters), the taller east tower is the tallest all-residential building in the city and the 8th tallest overall.
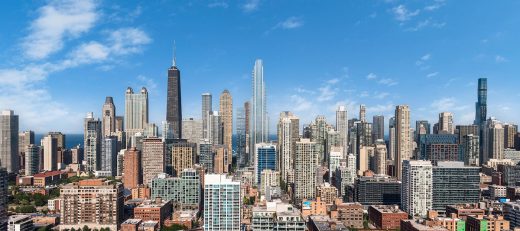
photograph © Nick Ulivieri Photography
The project totals approximately 2,200,000 square feet and includes 812 residential units, 55,000 square feet of office space, parking, and 188,000 square feet of retail, featuring a flagship Whole Foods Market, a premier Life Time fitness and wellness center, a restaurant, and a large roof garden on top of the podium.
“We are honored to have One Chicago receive this global recognition,” said Jim Letchinger, CEO of JDL Development. “The project is a testament to a collaborative team effort in developing the latest high-rise landmark for the city.”
The 77-story east tower anchors the development’s southeast corner at State and Superior streets and contains 276 apartments and 77 condominiums. Set back approximately 45 feet along its eastern side, the tower design creates new open space that provides a buffer from street activity as well as an amenity for residents, patrons and the public, including visitors to Holy Name Cathedral across State Street. The tower is composed of five vertical, rectilinear bars that drop off at varying heights as the program mix changes. The setbacks allow for multiple large terraces and create a more slender form as the tower rises. Expressive fins varying in width reinforce the verticality of the building, giving the façades a distinct texture. At the tower base, the residential lobby, amenity spaces and a large terrace open up to the urban park.
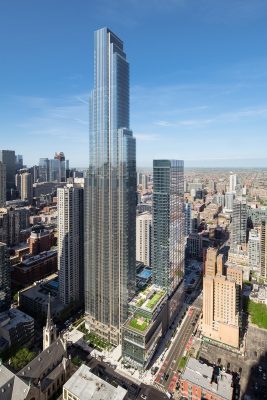
photo © Nick Ulivieri Photography
“The east tower may be seen as referencing historic Art Deco,” said James Goettsch, FAIA, chairman and co-design director of GP. “However, we feel that with the building’s refined architectural detailing, emphasis on verticality and elegant profile on the skyline, the design is clearly contemporary. The setback at the ground level respectively defers to the cathedral while enhancing the pedestrian experience along State Street.”
The north tower, 49 stories tall and containing 391 apartments, anchors the northwest corner of the development at Chicago and Dearborn streets. Similar to the east tower, the building features roof terraces formed by the tower setbacks that provide private outdoor living spaces for residents.
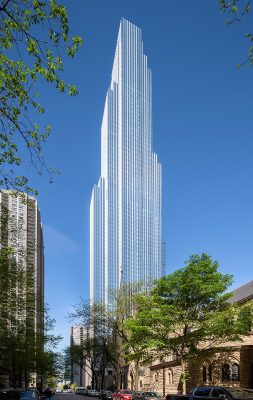
photo © Nick Ulivieri Photography
The podium is wrapped with activated functions, including 68 apartments, as well as the Whole Foods Market, Life Time fitness center, office space, event spaces and a restaurant. Private residential amenities on the 10th floor extend out onto the upper podium roof deck, which provides an unusually large outdoor amenity in the heart of the city and overlooks the expansive series of pool decks offered by the fitness and wellness center. To bring circulation off the street and support logistics for the various building functions, all traffic, services and parking for the development are enclosed and controlled within the podium via a covered auto court, a truck turntable on the ground-floor loading dock, and basement loading areas.
“One Chicago has transformed an underutilized site in the heart of River North into a dynamic, multifaceted development,” said Jim Plunkard, AIA, founding partner of HPA. “The project has been thoughtfully crafted to integrate millions of square feet of new programming into an authentic, urban experience for building users, neighborhood residents and the city as a whole.”
The annual International Architecture Awards recognize excellence in architecture and urbanism from a global perspective. For 2023, a jury of architects and designers from Austria, Germany, Italy and the U.S. selected almost 150 submissions from a shortlist of more than 850 projects. The program pays tribute to new developments in design and underscores the directions and understanding of current cutting-edge processes consistent with today’s design thinking.
JDL Development
Founded in 1993 by Jim Letchinger, JDL has become Chicago’s premier residential developer. For over three decades, JDL has earned a reputation for developing dynamic residential developments that exceed expectations in the discerning luxury market, resulting in some of the most significant real estate sales in Chicago. By focusing on residential, mixed-use development, JDL creates living environments of the highest quality that complement the existing urban landscape. The company’s legacy properties stand tall among the crowded skyline. Visit www.jdlcorp.com for more information.
Goettsch Partners
Goettsch Partners (GP) is an architecture firm with a global perspective. Based in Chicago, with additional offices in Denver and Shanghai, the firm brings a singular approach to design that combines seasoned experience with a passion for exploration and innovation.
Completed projects span five continents and represent a diverse range of types and sizes. Every project design begins with multiple concepts that are evaluated for intrinsic value, constructability and environmental impact. GP projects share a consistent visual language of bold clarity that celebrates highly crafted technical solutions delivering optimal performance. Visit www.gpchicago.com for more information.
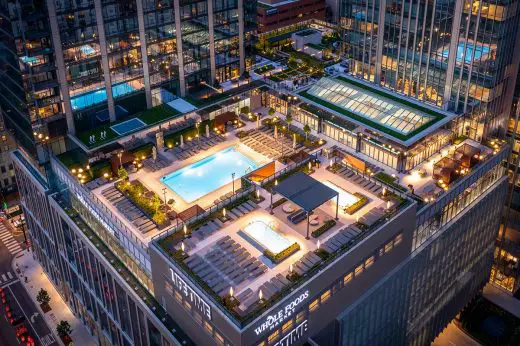
photo courtesy JDL Development
Hartshorne Plunkard Architecture
Hartshorne Plunkard Architecture (HPA) is an architecture, planning and interior design firm that practices nationally from its studio in Chicago’s Near North Side. Over its 36-year history, HPA has created mixed-use residential, commercial and hospitality projects across the country that share a common sensibility toward placemaking.
The firm devises inspired and timeless architecture with sensitivity towards scale, context, and material selection, reflecting each project’s unique brand and function. HPA aspires to deliver sustainable design solutions and effective project management on structures that activate the urban landscape and transform the way people live. Visit www.hparchitecture.com for more information.
Goettsch Partners, Inc.
224 South Michigan, Floor 17
Chicago, Illinois 60604 USA
One Chicago Luxury Downtown Chicago Residences, Illinois images / information received 120823 from Goettsch Partners, Inc. Architects
Location: 8825 E. Prairie Road, Skokie, Chicago, IL, United States of America
Chicago Architecture
Chicago Architecture Designs – chronological list
Pepper Family Wildlife Center At Lincoln Park Zoo
Design: Goettsch Partners (GP) with PJA
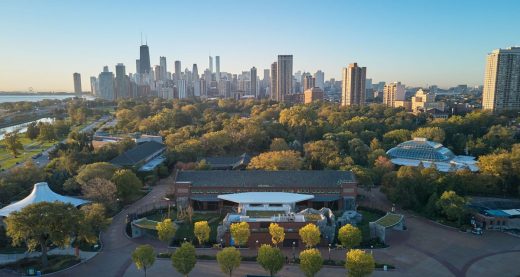
photo © Tom Harris
Pepper Family Wildlife Center At Lincoln Park Zoo
110 North Wacker Drive – Emporis Skyscraper Award
Design: Goettsch Partners
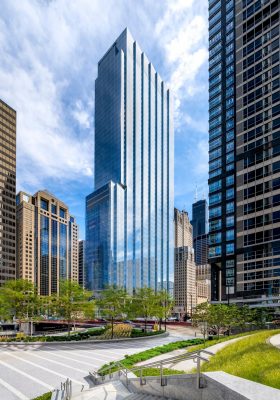
photo © Nick Ulivieri Photography
Emporis Skyscraper Award 2020
Chicago Architectural Walking Tours by e-architect
Wilmette Residence, Wilmette
Architects: Nicholas Design Collaborative
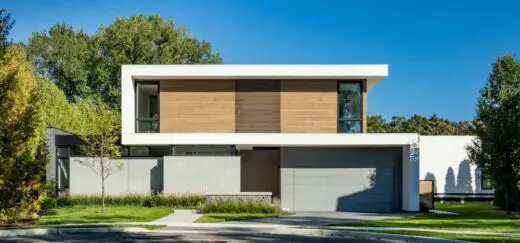
photo : Van Inwegen Digital Arts
Wilmette Residence, Cook County Illinois
747 North Clark
Design: Ranquist Development Group
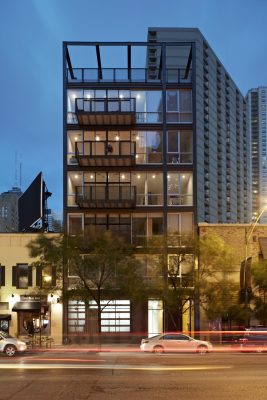
photograph : Marty Peters
747 North Clark
Zurich North America Headquarters in Schaumburg
Zurich North America Headquarters Building by Goettsch Partners
Obama Presidential Center Building
Obama Presidential Center Building
Major Chicago Buildings
Comments / photos for the One Chicago Luxury Downtown Residences – Illinois Building designed by Goettsch Partners Architects, USA, page welcome

