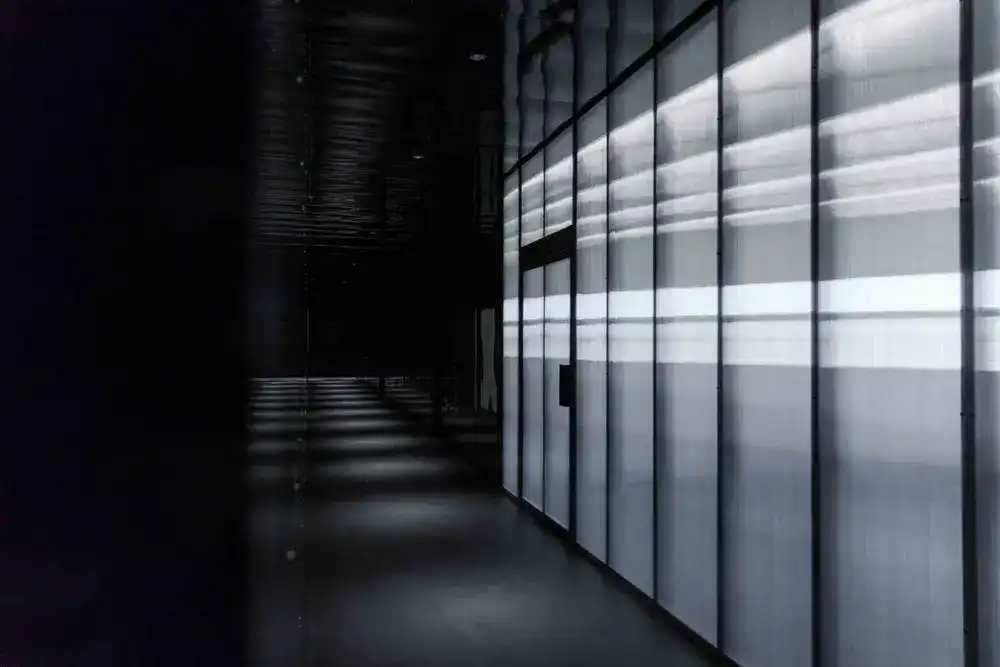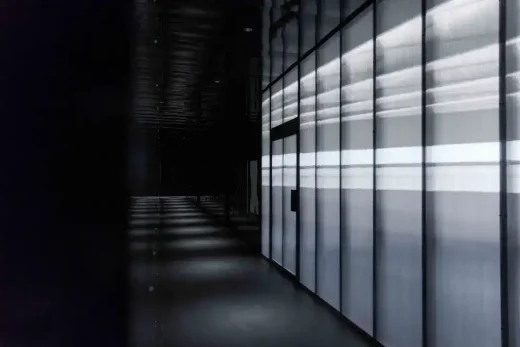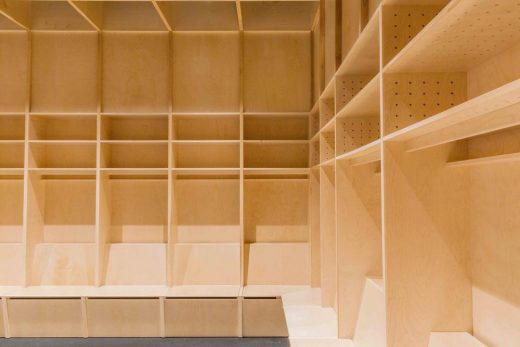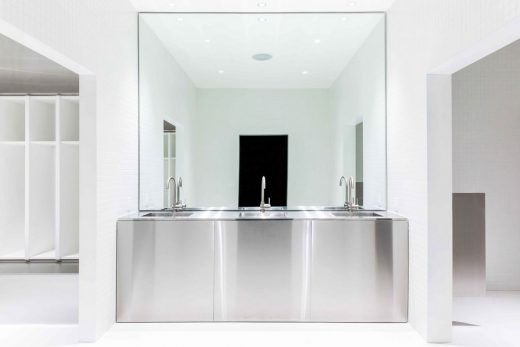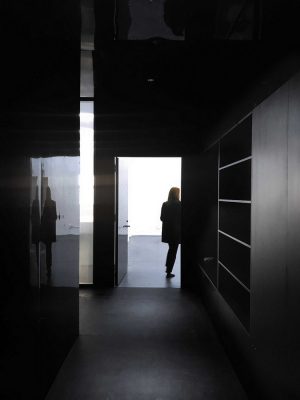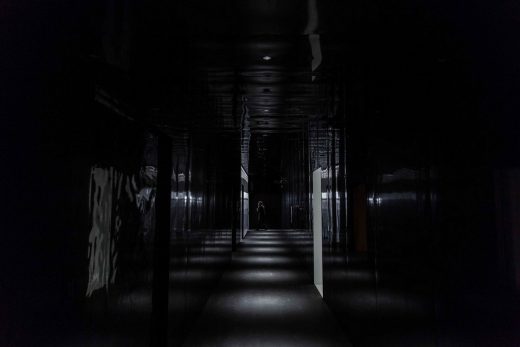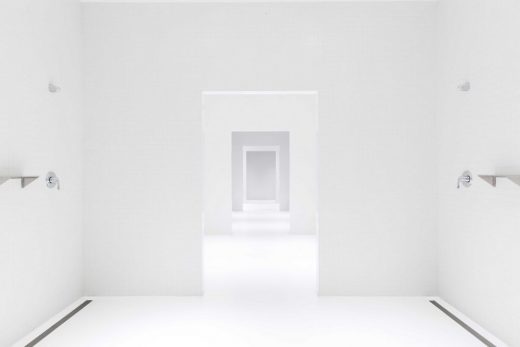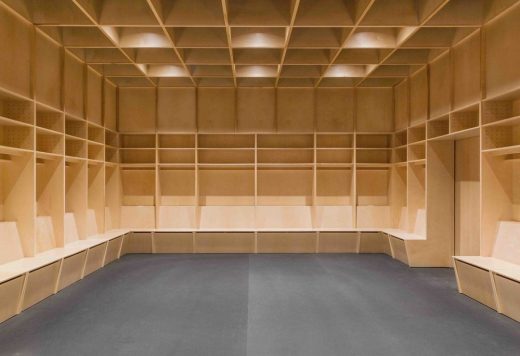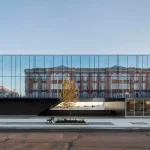Tigers Retrofit in Medicine Hat, Alberta Sports Facilities, Canada Interior Architecture Images, Architect
Tigers Retrofit in Medicine Hat
Sports Facilities Interior Development Alberta, Canada design by SPECTACLE and Stantec
Architects: SPECTACLE and Stantec
Location: Medicine Hat, Alberta, Canada
Tigers Retrofit, Medicine Hat
A new Alberta sports building that develops contrasts of black and white, small and large, dark and bright.
Photos: Jamie Anholt
23 Mar, 2019
Tigers Retrofit
A series of operational spaces were designed for the Medicine Hat Tigers WHL hockey team. One of the spaces, a long black corridor, is clad entirely in black and lit theatrically from above.
Like the space from which gladiators emerge into combat in a Roman Colosseum, this space contrasts the brightly lit, loud and enormous volume of the arena they are about to enter. Another space, clad entirely in white, provides a space for washing and dressing. The two meet at sharp threshold.
The Dressing Room, designed to embody team spirit, cooperation and solidarity, includes a frame that extends the individual player’s stall unit into a continuous grid that also incorporates lighting and ventilation.
Tigers Retrofit, Medicine Hat – Building Information
Design: SPECTACLE and Stantec
Project size: 1100 sqm
Completion date: 2017
Building levels: 3
Photography: Jamie Anholt
Tigers Retrofit in Medicine Hat, Alberta images / information received 230319 from v2com newswire
Location: Medicine Hat, Alberta, Canada, North America
+++
Architecture in Edmonton
The 100 Street Funicular and Frederick G. Todd Lookout in Edmonton
Architects: Dialog Design
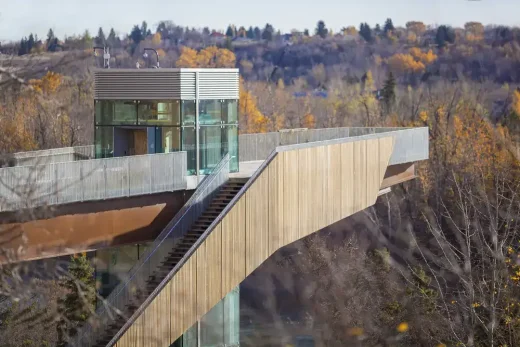
photography © Brock Kryton
The 100 Street Funicular in Edmonton
New Highlands Branch Library
Design: schmidt hammer lassen architects
New Highlands Branch Library in Edmonton
New Royal Alberta Museum
Design: Richard Meier & Partners
New Royal Alberta Museum Building
Art Gallery of Alberta Edmonton
Design: Randall Stout Architects
Art Gallery of Alberta Edmonton Building
Jasper Place Branch Library Edmonton
Architects: Hughes Condon Marler Architects / Dub Architects, Canadas
Library Building in Edmonton
+++
Alberta Buildings
Alberta Architecture – architectural selection below:
Calgary Buildings
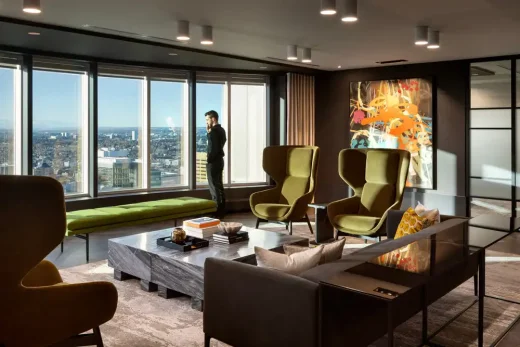
photo : Eymeric Widling
The Bow Calgary by Foster + Partners
Absolute Towers, Mississauga
Peace Bridge Calgary by Santiago Calatrava
+++
Canadian Architectural Designs
Modern Canadian Building Designs – architectural selection below:
Canadian Architectural Designs – recent selection from e-architect:
Comments / photos for the Tigers Retrofit Sports Facilities Interior Development Alberta design by SPECTACLE and Stantec page welcome
Website: Medicine Hat

