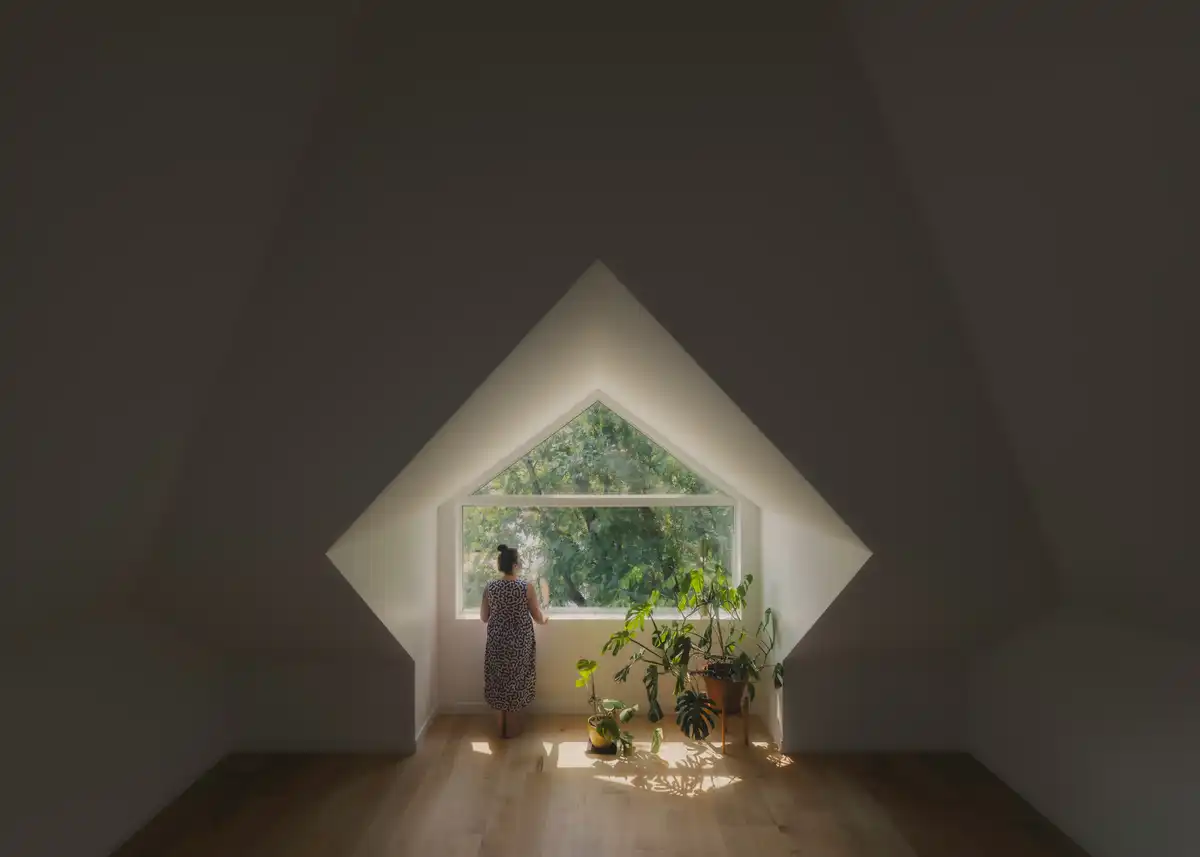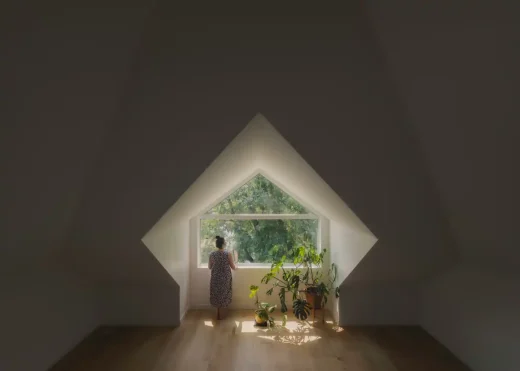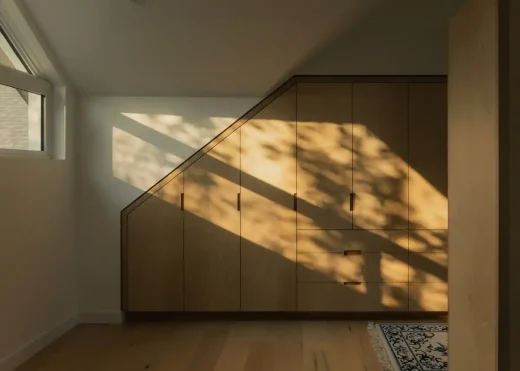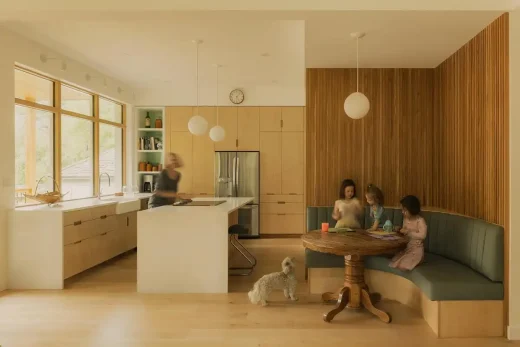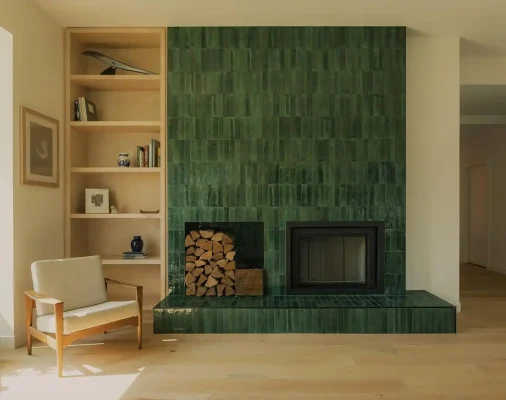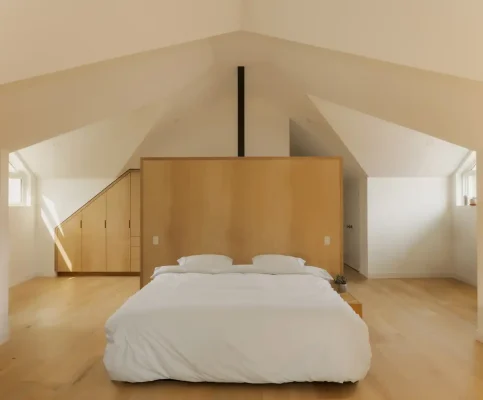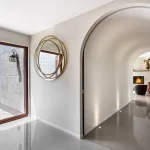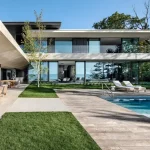Three Peaks House British Columbia, Modern BC residence photos, Canadian house architecture
Three Peaks House in British Columbia
September 23, 2024
Architecture: Twobytwo Architecture Studio
Location: British Columbia, Canada
Photography by Hayden Pattullo
Three Peaks House, British Columbia – Canada Property
Our clients cherished their original Fernie home, adorned with eclectic windows, tall ceilings, a colorful exterior, and an unconventional floor plan that brimmed with historic charm. However, as their family expanded, the beloved house no longer accommodated their needs.
Turning to Twobytwo Architecture Studio, their vision was to breathe new life into the space through a renovation, envisioned to extend the main floor and transform the attic into a second story. Yet, upon deeper inspection, it became clear that the foundation couldn’t support the added weight, and achieving the desired energy efficiency within the original framework proved impractical. Faced with these challenges, the decision was made to reconstruct the building with an aim to maintain the characteristic features of the original structure.
Twobytwo developed the revised design to pay homage to the original home while introducing a suite of modern upgrades, along with improving energy efficiency that meets BC Step Code 5 (Step 5 indicates the home has been constructed as net-zero energy ready, meaning it produces as much energy as it consumes). The new-build seamlessly integrates into the neighborhood, maintaining the height of the previous structure while incorporating dormers to maximize space and frame the surrounding mountain views. The upper floor features vaulted ceilings supported by steel portals, creating a sense of expansiveness. Each dormer in the primary bedroom highlights the surrounding Lizard Mountain Range.
The interior of the house features a warm palette of woods and vibrant color accents. An enclosed breezeway, clad in cedar, serves as a seamless link between the indoor and outdoor spaces. This breezeway acts as a transitional zone, bridging the more functional areas of the house with the living spaces. Throughout the home, colorful tiles and grout add a playful touch, while the kitchen and dining area showcase custom millwork. A cozy banquette provides a welcoming space for the entire family to gather.
Three Peaks House, British Columbia, Canada – Building Information
Design: Twobytwo Architecture Studio – https://www.twobytwo.ca/
Project size: 5300 sq. ft.
Site size: 968 sq. m.
Completion date: 2023
Building levels: 2
Photos: Hayden Pattullo
Three Peaks House, British Columbia, Canada images / information received 230924
Location: British Columbia, Canada, North America
New Property in Canada
Contemporary Canadian Houses – architectural selection below:
Forest House I, Bolton-Est, Eastern Townships, QC
Design: Natalie Dionne Architecture
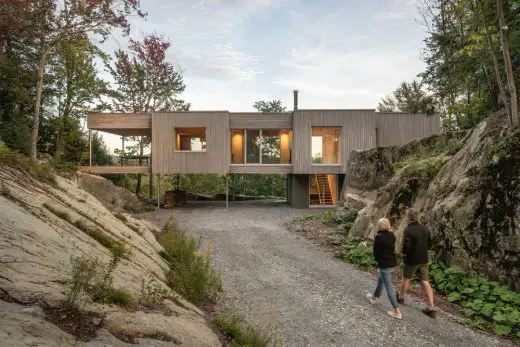
photo : Raphaël Thibodeau
Forest House I, Eastern Townships
Lake Huron Summer House, Ontario
Architects: Saota
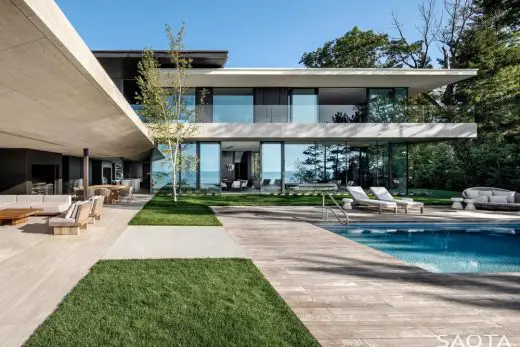
photograph : Adam Letch
Lake Huron Summer House in Ontario
This summer house is set on the banks of Lake Huron in a small, remote Canadian town about an hour’s drive from London, Ontario.
New Architecture in Canada
Canadian Architecture Design – chronological list
Contemporary Canadian Architecture – architectural selection below:
National Holocaust Monument in Ottawa
Architects: Studio Libeskind
photo © Doublespace
National Holocaust Monument in Ottawa
Canadian Houses
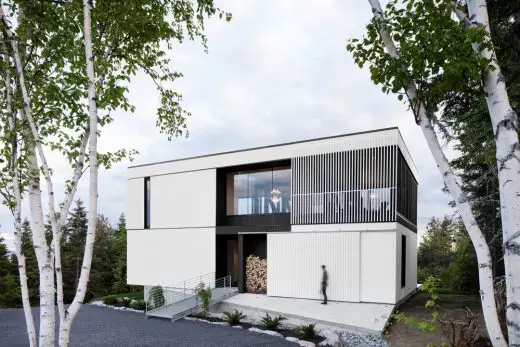
photograph : Adrien Williams
Comments / photos for the Three Peaks House design by Twobytwo Architecture Studio in Canada page welcome

