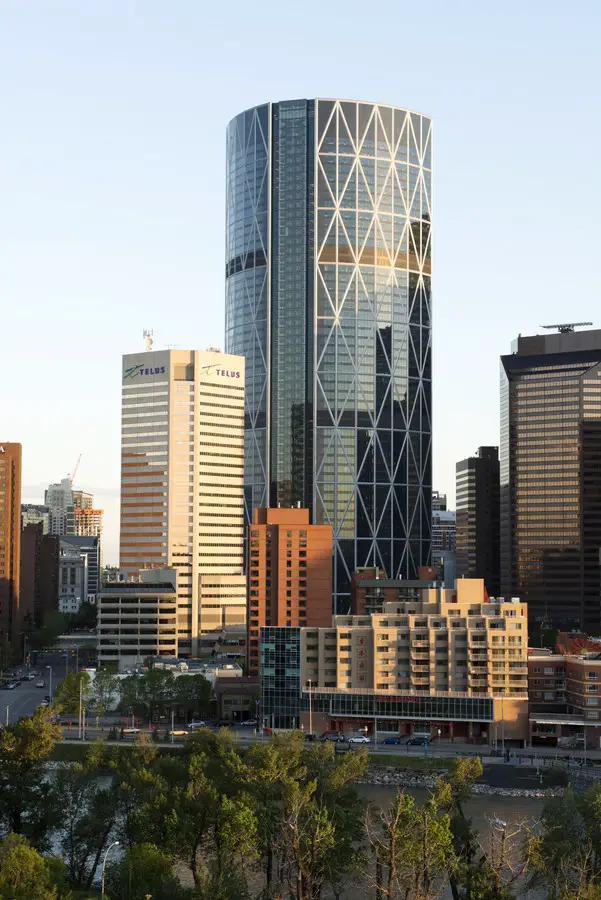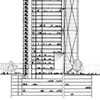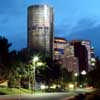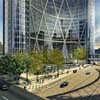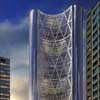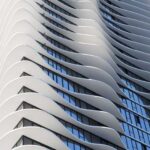The Bow Calgary, Tower Canada, Architect, Canadian Skyscraper design project
The Bow, Tower : Calgary Architecture
EnCana and Cenovus Headquarters design by Foster + Partners Architects
The Bow, EnCana and Cenovus Headquarters
The Bow Tower in Calgary
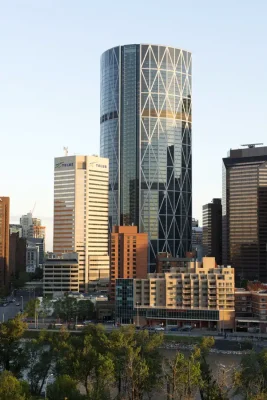
photo : Nigel Young_Foster + Partners
7 Jun 2013
The Bow Tower Calgary Building Information
Sustainability:
The building’s form deflects the prevailing winds, allowing for a lighter structure
The solar heat collected in the atrium is redistributed throughout the year by means of extraction during winter and heat exchange during summer, reducing the load on the mechanical systems
3 x 6 storey-high “Sky gardens” with natural vegetation at levels 24, 42 and 54
Large glazed areas reduce the need for artificial lighting
Heat redistribution system
Displacement ventilation via a raised floor
Title: The Bow, EnCana and Cenovus Headquarters
Location: Calgary, Canada
Dates: 2005-13
Client: H+R Real Estate Investment Trust
Appointment: 2005
Construction Start: 2007
Completion: 2013
Site Area: 17,500m² / 188,300ft²
Area (gross external): 199,781m² / 2,149,644ft²
Typical Floor Area (net): 3,584m² / 38,564ft²
Height: 236m / 774.3ft
Number of Floors: 58
Structure: Steel-braced moment frame with a diagrid
Capacity: 4000
Facilities: Offices Public plaza ; Retail facilities
Parking facilities: 1360 car spaces
Materials: 39,000 tonnes of steel was used ; 900,000ft² of glass was used
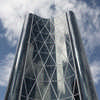
photo : Nigel Young_Foster + Partners
The Bow in Calgary – Facts
Facts:
The Bow will be the tallest building in Canada outside of Toronto and the third tallest in Canada overall
It is Canada’s largest steel-framed building
It has the largest floor area of any single office building designed by Foster + Partners
The raft slab for the foundation was the largest single concrete pour in Canadian construction history, using 94 concrete trucks and taking 39.5 hours
The foundations are 3m thick and contain 14,000m3 of concrete
The intersecting triangular sections of the south atrium wall form the largest diagrid of Architecturally Exposed Structural Steel (AESS) in the world
400,000m3 of land was excavated
Approximately 1 floor was built each week
There are 40 elevators, including an express elevator serving Ground to Skygarden
Awards
2011: Canadian Institute of Steel Contractors, Alberta Steel Design Award of Excellence
2011: Canadian Institute of Steel construction, Ontario Awards, Award of Excellence
2011: Alberta Chapter American Concrete Institute, Award of Excellence
2012: Canadian Institute of Steel Construction, National Award
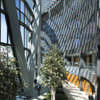
photo : Nigel Young_Foster + Partners
Credits
Client: H+R Real Estate Investment Trust
Tenant: Encana and Cenovus
Developer: Matthews Southwest Developments
Architect: Foster + Partners
Foster + Partners Design Team: Norman Foster, David Nelson, Spencer de Grey, Nigel Dancey, James Barnes
Julia Vidal Alvarez, Laura Alvey, Tim Bauerfeind, Jakob Beer, Karin Bergmann, Mattias Bertelmann, Stephen Best, Federico Bixio, Marie Christoffersen, Vasco Correia, Kirsten Davis, Ulrich Hamman, Michelle Johnson, Arjun Kaicker, Sabine Kellerhoff, Chiu-Ming Benny Lee, Mathieu Le Sueur, Shirley Shee Ying Leung, Alissa MacInnes, Carsten Mundle, Florian Oelschlager, Cristina Perez, Susanne Reiher, Diana Schaffrannek, Anja Schuppan, Carolin Senfleben, Robert Smith, Eva Tzivanki
Collaborating Architect: Zeidler Partnership
Structural Engineer: Yolles
Civil Engineer: Kellam Berg
Mechanical Engineers: Cosentini
Main contractor: Ledcor Construction
Fire Consultant: Leber Rubes
Vertical Transport Consultant: KJA
Acoustic Consultant: Cerami
Cost Consultant: Altus Helier
Lighting Consultant: Claude Engle Lighting Design
Landscape Consultant: Carson McCulloch
Planning Consultant: Sturgess Architecture
Environmental Consultant: Transolar
Wind Engineer: RWDI
Transportation Engineer: DA Watt
Signage Consultant: Cygnus
Code Consultants: Leber-Rubes
Art Consultant: Via Partnership
Artist: Jaume Plensa
Cladding: Brook Van Dalen
The Bow Calgary images / information from Foster + Partners
The Bow Tower Calgary
Alberta, Canada
2005-13
Design: Foster + Partners with Zeidler Partnership
The new EnCana headquarters building, The Bow, will be the first significant mixed-use development east of Centre Street in downtown Calgary. Providing an environmentally sustainable headquarters for one of Canada’s leading corporations, the design will create a generous social space for Calgary, offering a new cultural, civic and shopping destination.
Co-architects: Zeidler Partnership
The Bow Tower architects : Foster + Partners Architects
The Bow Calgary images / information from Foster + Partners
Location: Sixth Avenue, The Bow Calgary, Alberta, Canada, North America
+++
Calgary, Alberta Architecture
Switch bloc, Calgary, Alberta housing
Architecture: Modern Office of Design + Architecture
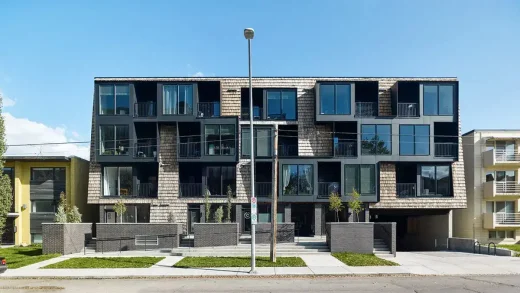
photo : Robert Lemermeyer Photography
Grow Community Housing, Calgary, Alberta
Architecture: Modern Office of Design + Architecture
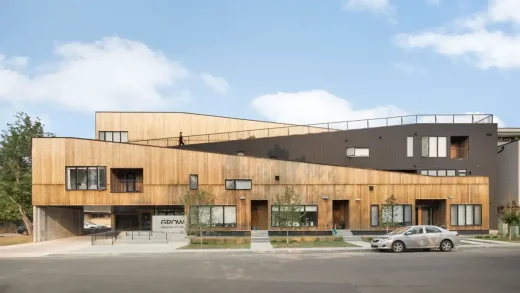
photo : Ema Peter
+++
Canada Architecture
Toronto Architecture Tours : city walks by e-architect
Absolute Towers, Mississauga, Canada
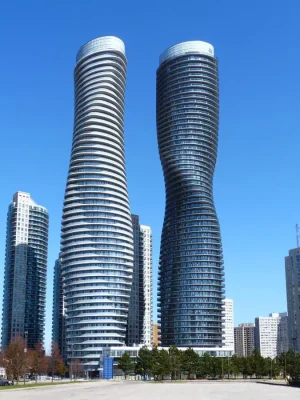
image from architects
Comments / photos for the The Bow – Calgary Skyscraper Architecturedesign by Foster + Partners Architects page welcome.

