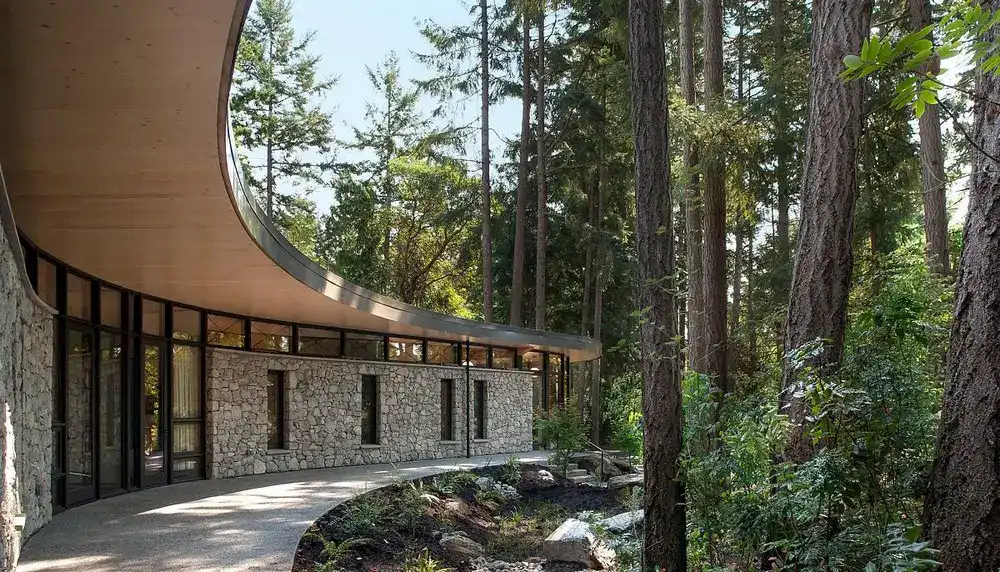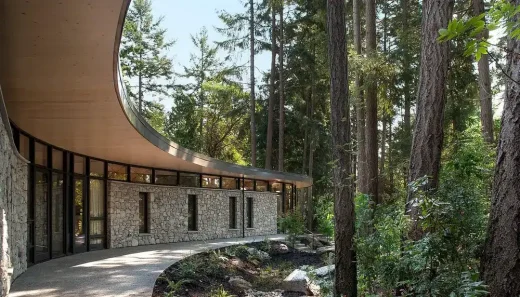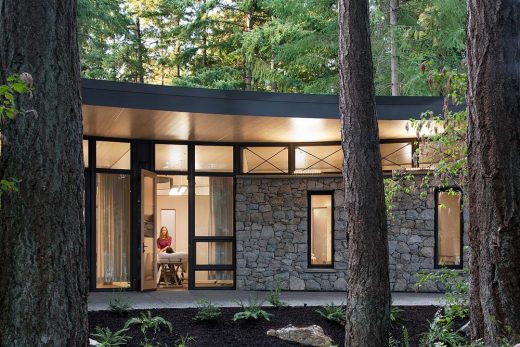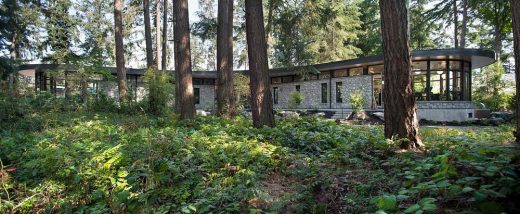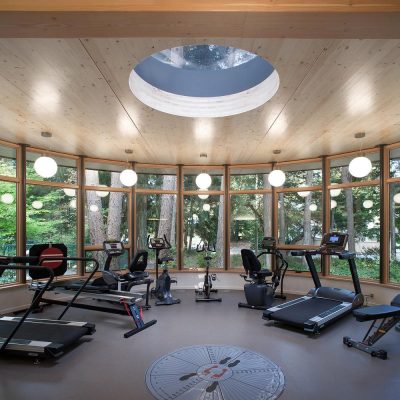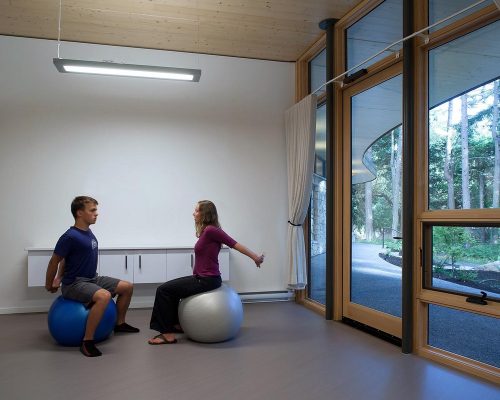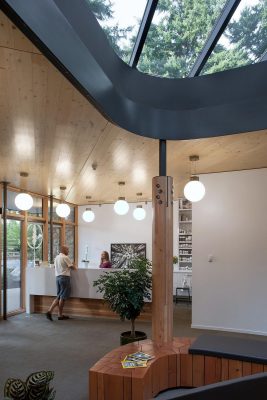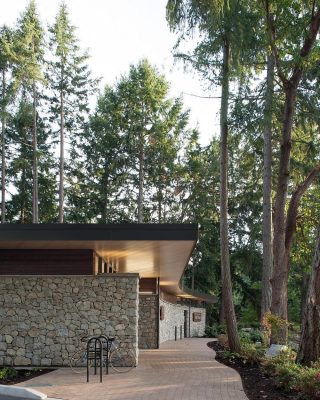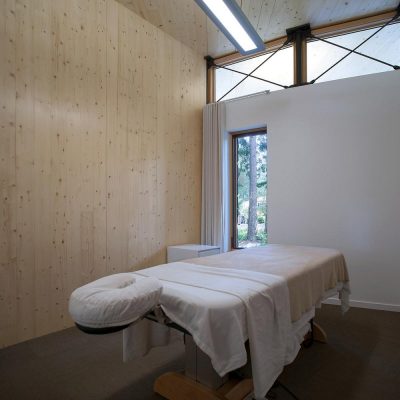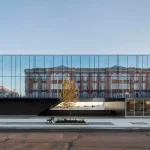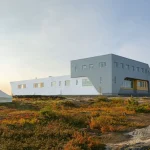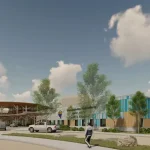Tall Tree Physiotherapy and Integrated Care Clinic Mattick’s, BC Building, Canadian Architecture Images
Tall Trees Integrated Health Centre in Victoria
31 May 2023
Architecture: Cascadia Architects
Location: Victoria, British Columbia, Canada
Photos: SilentSama Architectural Photography
Tall Tree Physiotherapy and Integrated Care Clinic Mattick’s, Canada
The team at Tall Trees Integrated Health Centre needed a building that would support the holistic health of their patients, and foster learning, innovation, and expertise in healthcare. The brief to us was clear: to create a space for healing within this unique forested site.
This project celebrates simplicity in form and structure, focusing on forming a relationship between architecture and the natural world in order to support therapeutic treatment.
It is designed to reflect the natural world, create a sense of calm and focus, and promote regeneration. Bringing the environment into the space, both visually and physically, was a clear direction at the outset of our design process.
The curvilinear form of the floorplan responds to the existing canopy of the surrounding mature trees and ecosystem, while expansive, full-height glazing wraps around the curved interior spaces, creating organic forms that immerse the occupants into the forest.
The extensive use of wood—as both a structural and finishing element is present throughout the building—and is a central feature of the design. Large mass timber panels were created through the gluing of layers of wood together to create an incredibly strong material to build the overall structure of the building. These panels capture carbon for the lifecycle of the building, promoting the physical and mental health of occupants as a result.
Tall Tree Physiotherapy and Integrated Care Clinic Mattick’s in Victoria, BC – Building Information
Design: Cascadia Architects – https://www.cascadiaarchitects.ca/
Structural Engineer & Civil Engineer: Herold Engineering Ltd.
Mechanical Engineer: WSP Group
Electrical Engineer: AES Engineering
Landscape Architect: Murdoch de Greeff Inc.
Project size: 463 sqm
Completion date: 2015
Building levels: 1
Photographer © SilentSama Architectural Photography
Tall Tree Physiotherapy and Integrated Care Clinic Mattick’s, Victoria, BC images / information received 310523
Location: Victoria, British Columbia, Canada, North America
New British Columbia Property
Contemporary British Columbia Buildings – architectural selection below:
Bowker Collection, Cadboro Bay Road, Victoria
Architecture: Cascadia Architects
Bowker Collection Apartments, Victoria, British Columbia
The Clive Oak Bay Village, Victoria, British Columbia
Architecture: Cascadia Architects
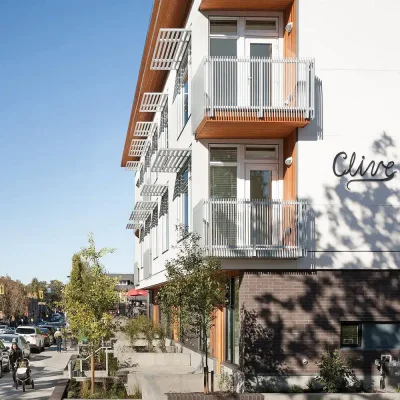
photo : SilentSama Architectural Photography
The Clive Oak Bay Village, Victoria Apartments
Columbia River Valley Lookout, Kootenay Mountain Range
Architects: Twobytwo Architecture Studio
Columbia River Valley Lookout, Kootenay Mountains, BC
West Vancouver house
Design: KOArchitecture
West Vancouver Residence, British Columbia
New Architecture in Canada
Canadian Architecture Design – chronological list
Contemporary Canadian Architecture – architectural selection below:
Comments / photos for the Tall Tree Physiotherapy and Integrated Care Clinic Mattick’s design by D’Arcy Jones Architects in Victoria, BC page welcome

