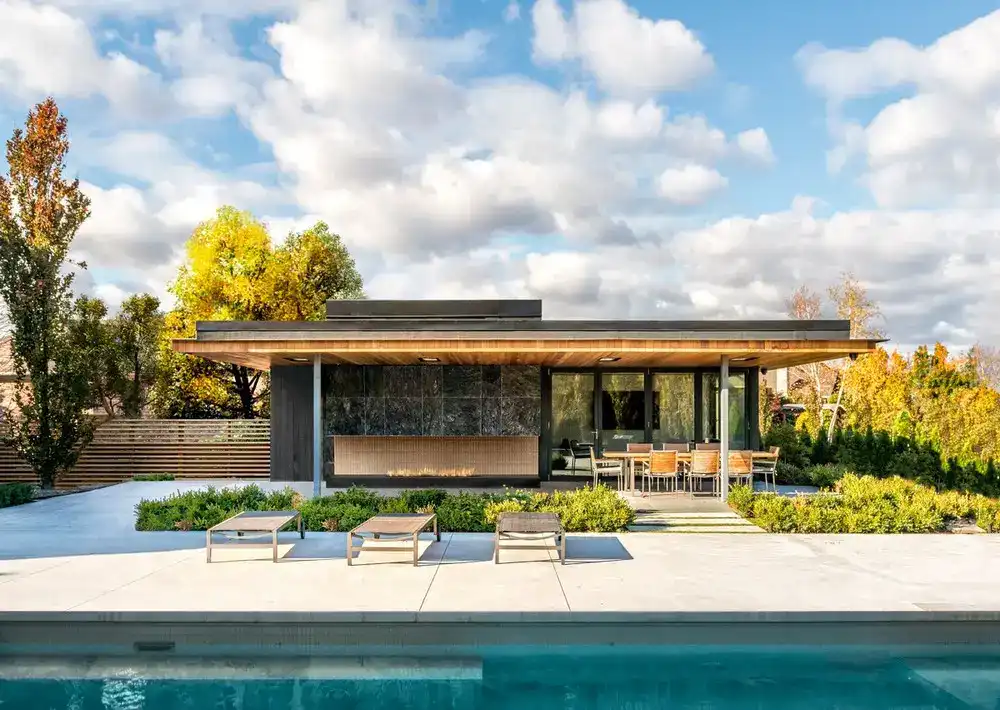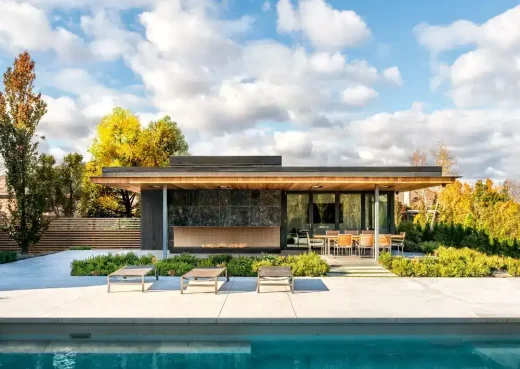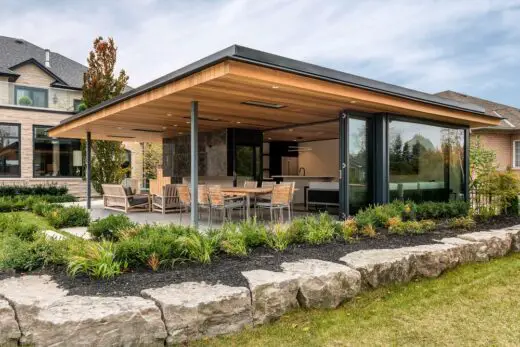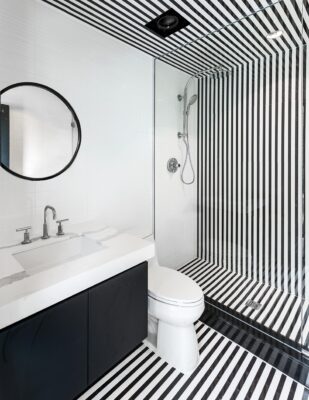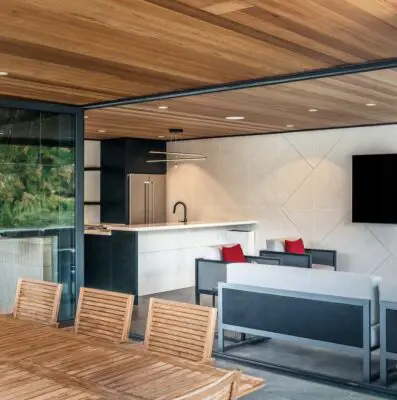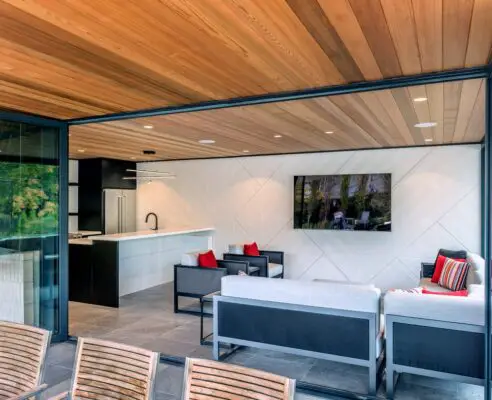Sinatra Cabana Vaughan, Ontario home photos, New Canadian real estate architect
Sinatra Cabana in Vaughan ON
14 Mar 2022
Architecture: Frank Franco Architects
Location: Vaughan, Ontario, Canada
Photos by Bob Gundu
Sinatra Cabana, Vaughan, Ontario, Canada
Frank Franco Architect’s was commissioned to design the Sinatra Cabana as part of a landscape master plan. The clients, who play host to many summer gatherings, wanted a sophisticated space that complimented their newly renovated home, yet suited their casual lifestyle.
Key features of the Cabana include a 11’ long fireplace with a floating chimney, natural cedar soffits, folding glass walls, and Shou Sugi Ban siding. The Shou Sugi Ban siding, a traditional Japanese method of wood preservation, was hand torched by experienced tradesmen on site.
The interior of the Cabana features playful tile work to appeal to the families four youngest members. The strong horizontal lines and non-traditional building materials, reminiscent of 1950’s architecture, alongside the piano-key inspired tile in the bathroom, led to the project title; [Frank] Sinatra Cabana.
Sinatra Cabana in ON, Canada – Building Information
Design: Frank Franco Architects – https://www.frankfranco.com/
Completion date: 2020
Photography: Bob Gundu
Sinatra Cabana, Vaughan Ontario images / information received 140322
Location: Vaughan, Ontario, Canada, North America
Buildings in Vaughan, Ontario
Contemporary Vaughan Buildings – Ontario property selection from e-architect:
3131 Highway 7
Design: WZMH Architects
3131 Highway 7 Vaughan masterplan design
PwC-YMCA Tower
Design: Diamond Schmitt Architects
PwC-YMCA Tower in Vaughan
Toronto Architecture
Toronto Architectural Designs – chronological list
Ontario Architecture News on e-architect
New Canadian Houses
New Ontario Properties – recent selection from e-architect:
Shift House, North York, Ontario
Architects: Dubbeldam Architecture + Design
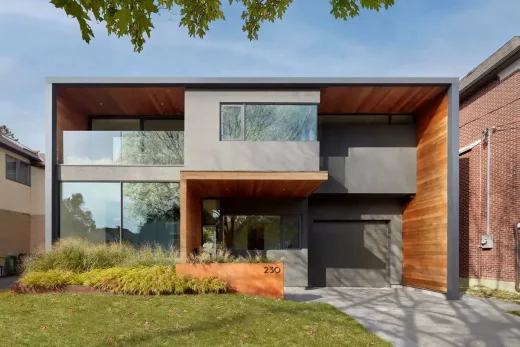
photo © Shai Gil
Shift House, North York, Ontario property
Forest Glamp, Petite-Rivière-Saint-François, Nova Scotia
Design: Bourgeois / Lechasseur architectes
Forest Glamp, Petite-Rivière-Saint-François
Out(side)In House, Scarborough Bluffs, Ontario
Architecture: Atelier RZLBD
Out(side)In House in Ontario
Kennebec Lakehouse, Arden, Ontario
Design: Zerafa Studio Llc.
Kennebec Lakehouse in Ontario
Architecture in Canada
Toronto Architecture Designs – chronological list
Canadian Architecture Designs – chronological list
Comments / photos for the Sinatra Cabana, Vaughan Ontario design by Frank Franco Architects page welcome

