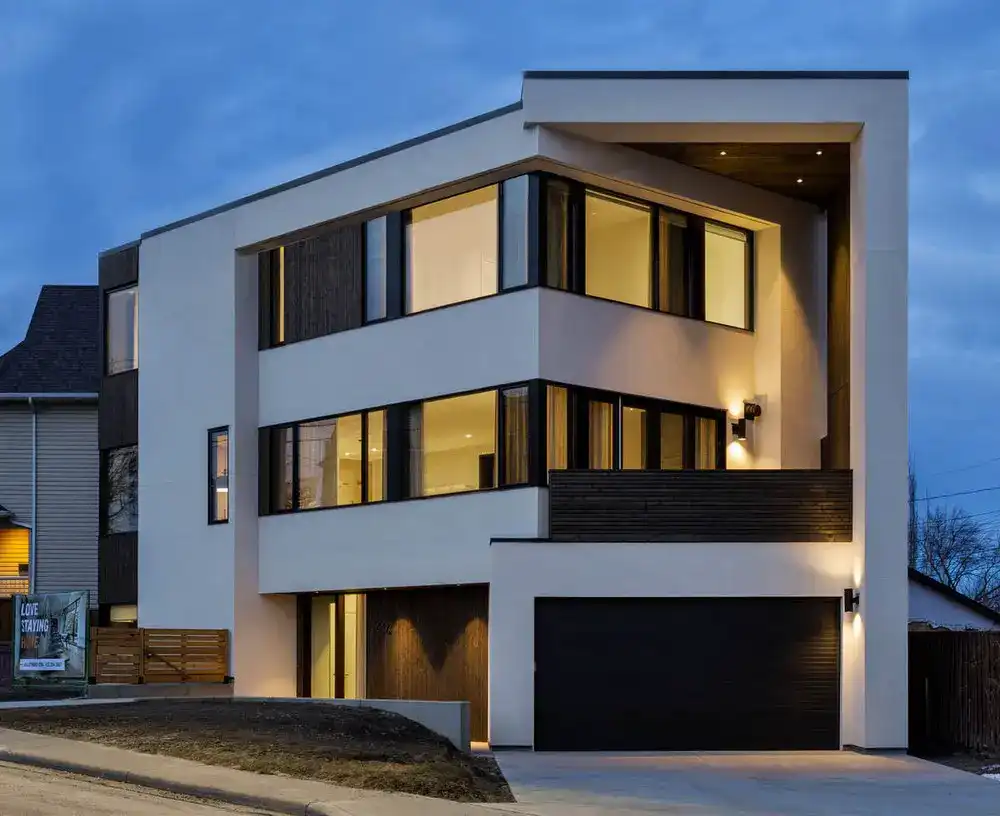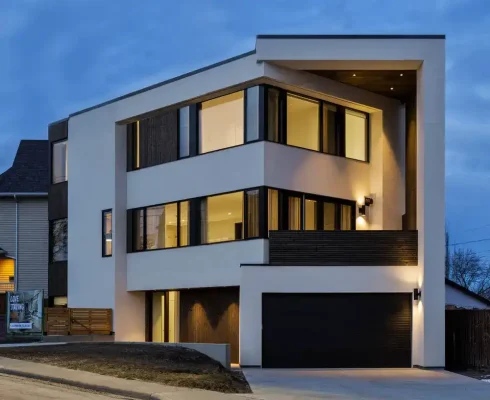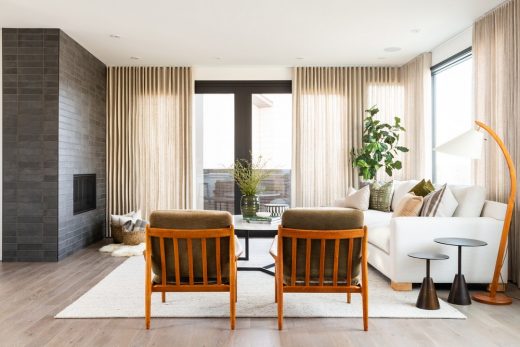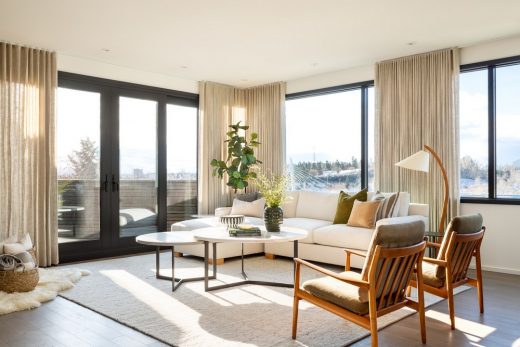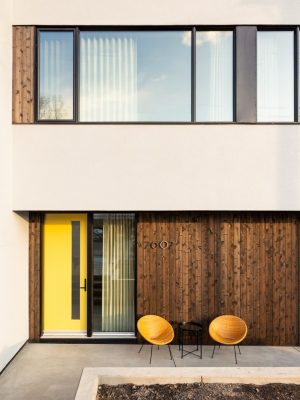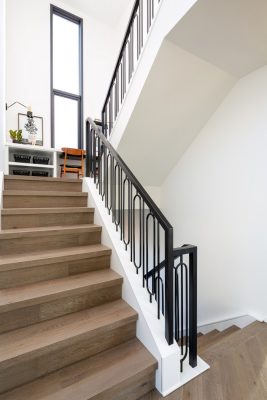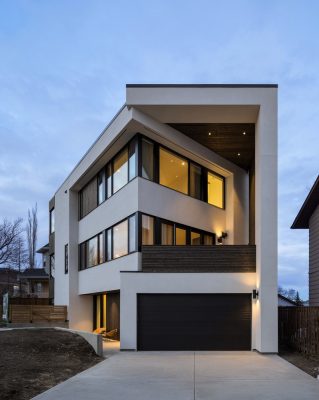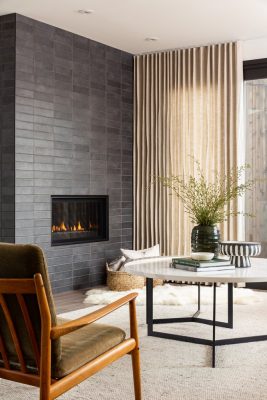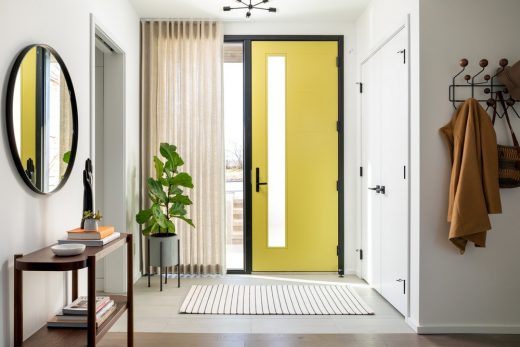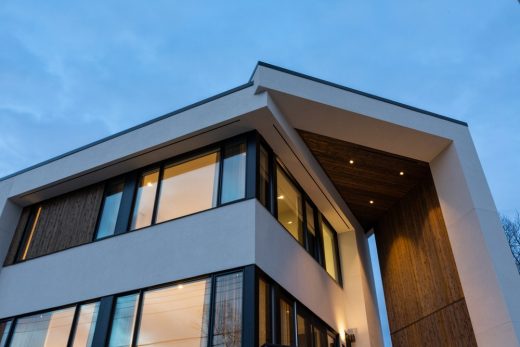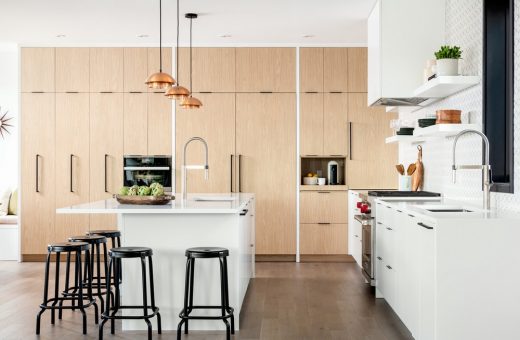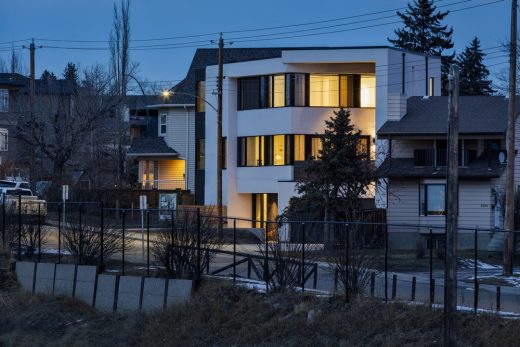Rodeo Drive House, Alberta Building, Calgary Real Estate Development, Canadian Architecture Images
Rodeo Drive House in Calgary, Alberta
post updated February 26, 2025
Architects: Alloy Homes Incorporated
Location: Calgary, Alberta, Canada
Photos: Joel Klassen
February 4, 2020
Rodeo Drive House in Alberta
Rodeo Drive House is a unique family home built on a small, triangular lot that was considered virtually unusable. Situated atop a ridge overlooking the Calgary Stampede Grandstand, the views are magnificent from the upper floors. To take full advantage of the site, we lifted the basement and placed main living areas on the second floor. The Great Room opens up to a dramatic two-storey covered terrace.
The key challenges were:
• A unique family home on a virtually un-buildable site, created by thinking outside the box
• The lot is a small triangle. The front property line is the hypotenuse. Space planning was di cult!
• Many bylaw relaxations were required to make this home possible
The solutions were:
• Alloy Homes Incorporated used the triangular side yards to set up two different axes on the floor plan
• This gave us extra width along the front façade, which we used to create a covered outdoor terrace.
• The home sits on a ridge overlooking the Calgary Stampede grounds.The views are more magnificent
the higher you go, so we lifted the basement and placed main living areas on the second floor.
• Clients requested a loft-like living space with all major functions in one room
Rodeo Drive House, Calgary – Building Information
Architect + Builder: Alloy Homes Incorporated
Project size: 2054 ft2
Completion date: 2019
Building levels: 3
Photography: Joel Klassen
Rodeo Drive House in Calgary, Alberta images / information received 040220
Location: Calgary, Canada.
+++
Architecture in Calgary
Modern Farmhouse, Calgary, Alberta
Architects: Alloy Homes Incorporated
Modern Farmhouse near Calgary, Alberta
New Calgary Houses
Withrow Laneway House
Architects: Studio North
Withrow Laneway House
The Slender House, Ogden
Design: MU Architecture
The Slender House in Ogden
Bowling Lane House, Albert Park
Design: Studio North
Bowling Lane House in Calgary
Parkade at Southern Alberta Institute of Technology
New Calgary Buildings
St Patrick’s Island Bridge Calgary
Calgary New Central Library
Design: DIALOG + Snøhetta
Canada Architecture
Canada Architectural Design – chronological list
Vancouver Architecture Tours : city walks by e-architect
Comments / photos for the Rodeo Drive House in Calgary, Alberta page welcome

