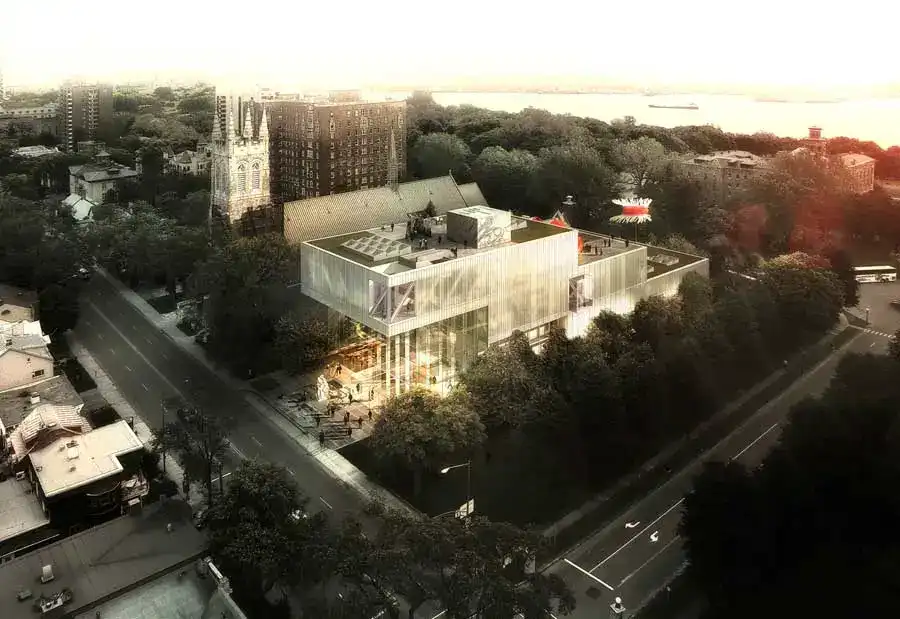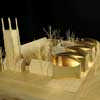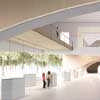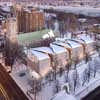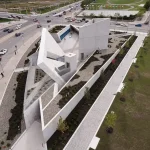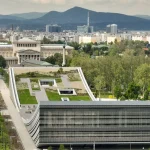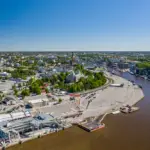Musée National des Beaux-Arts du Québec, Finalist, Canadian Building Contest Design
Quebec Museum Competition Canada : Architecture
MNBAQ – Musée National des Beaux-Arts du Québec Canada
post updated March 8, 2025
Quebec Museum Competition : The Office for Metropolitan Architecture (OMA) – winner
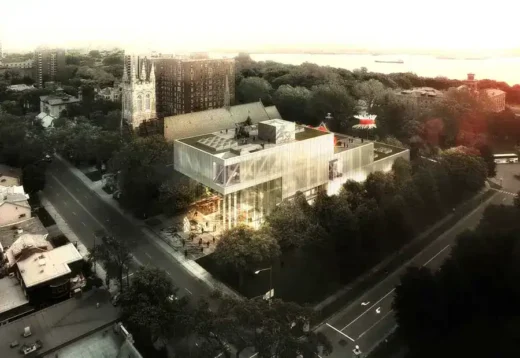
image from architects
9 Apr 2010
Finalist in Musée National des Beaux-Arts du Québec Competition
Architect: Allied Works Architecture
Architect’s Statement
In 2010 Allied Works was a finalist in an international competition for the design of an addition to the Musée National des Beaux-Arts du Québec. The building is sited adjacent to the Fields of Abraham, hallowed ground of Canadian national history, and replaces a wing of the Saint-Dominique Monastery. The addition will become the fourth pavilion in an assemblage that houses the museum and will front the Grand Allée, the major boulevard of Québec City. The building massing was strictly defined by this historic context.
The proposal for the new pavilion creates a threshold for art – a bridge between city and museum, between architecture and landscape, between old and new. The building is a rhythmic interplay of light and structure, a series of concrete and bronze shells that are at once monumental and transparent.
The five sets of concrete walls rise three floors as they weave and lift from the ground in monumental cantilevers, allowing the public spaces to merge with the park and interior courtyard. The garden pavilion, completely covered in planting, extends the surrounding landscape.
As the shells overlap light is reflected into the upper gallery floors; in summer the light is protected and muted, in winter the light is luminous as it reflects off of the snow. As the shells of structure separate they leave seams of light, intervals of repose with glimpses into the canopy of trees. On the Grande Allée, the façade opens and reveals the art and energy of the museum to the city.
The building is a braid of structure and light that binds the specific forces of landscape, history and art into one calm and powerful form.
Project Description
Allied Works’ proposal for a new 10,300 m2 pavilion for the MNBAQ heightens the awareness of Québec’s artistic heritage while reconnecting the Museum to its historic site. The Museum lies beyond the old city walls and adjacent to the Plains of Abraham.
The pavilion creates a new and open entrance façade on the Grande Allée, Quebec’s principal street. In doing so, the pavilion establishes a direct connection to the public and acts as a gateway into the museum.
At ground level, a series of interlocking spaces leads visitors through the Lobby into the Great Hall. The double height volume of the Great Hall acts as an event space for the city providing views into the galleries above. At the edge of the Great Hall, a grand stair connects visitors directly to these galleries. Temporary exhibition spaces are housed on the second floor; galleries for the permanent collection are located on the third. Below the ground level is a 300-seat Auditorium that can operate independently from the Museum, and a tunnel that connects the pavilion to the existing three museum buildings.
The pavilion is formed by a series of structural interlocking, cantilevered concrete shells creating flexible spaces for gathering and changing exhibitions. North facing openings, created by the interlocking shells, provide indirect natural light into the gallery spaces.
The interlocking structural shells cantilever at the ground floor opening the museum to the Plains of Abraham, and to a new courtyard space created between the new pavilion and the neighboring Dominican church. Adjacent to the courtyard sits a new garden pavilion that houses a café, bookstore, and support spaces for the Museum.
Semi-Finalist in Musée National des Beaux-Arts du Québec Competition
SAUCIER + PERROTTE ARCHITECTES
In collaboration with Bélanger, Beauchemin, Morency architectes
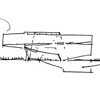
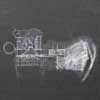
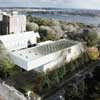
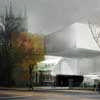
images from Saucier + Perrotte Architectes
The museum expansion project, a glowing glass object, is grounded into its site, at once anchored to the urban axis of the Grande Allée, while dematerializing to respectfully leave place for the existing museum buildings. The bright and reflective project gives life to its site, both at the day’s end and during the gray periods that characterize the colder seasons of Quebec’s winter.
By varying in its degrees of transparency, the museum allows for different lighting conditions depending on the artwork exhibited, and simultaneously defines various parcours through the site to give visitors a deeper understanding of the landscape and history in which they are immersed.
The project’s setback from the Grande Allée is meant to underscore the public nature of the new building. A new public square, framed by the projecting cantilever, emerges off the street to offers visitors an exterior urban space to inhabit before entering the Grand Hall at the heart of the building.
The building, with its sculpted, defined geometry and its generous setback public place, adds new definition to the urban nature of the Grande Allée. The luminous cantilevered volume elegantly signals the presence of the building and traces a connective line to the other dominant element along the Grande Allée, the Saint‐Dominique church clock tower.
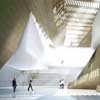
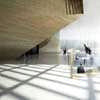
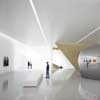
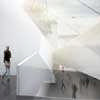
images from Saucier + Perrotte Architectes
The architecture brings together the intimate character of the interior courtyard (formed with the church to the east), the vastness of the landscape of the Champs de Bataille (to the west) and the changing presence of the sky along the edge of the river.
This site succeeds in being a venue for art without overwhelming the landscape it inhabits. The memory of the place leaves behind an architecture that frames these magnificent vistas, celebrates the area’s history, while becoming a vessel where visitors can encounter the significant collection held within.
The Grand Hall is a spatial object for receiving and orientating visitors, but it also functions at different scales (for exhibitions, large events). The large wood surfaces found in the Hall are used as way‐finding elements for visitors. Connected to the Hall are the inner courtyard and the auditorium, both used for various events, presentations, and lectures.
A more intimate foyer, accommodating the auditorium, also links directly to the other spaces of the museum complex including the underground passage. A second foyer, at the lower level is accessible by a long glazed ramp, and it also serves to draw visitors to the new inner courtyard. Should the need arise, the auditorium, its foyers and the courtyard can be accessed from Georges VI Avenue during the opening hours of the museum.
The artwork in the museum occupies spaces characterized by simplicity of formal expression, ample and rectilinear in nature. The structural parti allows for column‐free space to permit a large degree of flexibility. The galleries are for the most part made up to opaque partitions, but at the north and south ends of the building, these walls are composed of movable panels, louvers which open the spaces up to the city, river for special exhibitions and events.
The museum project’s marked visual and programmatic porosity highlights the important role that this institution plays in Québec’s cultural and social landscape, both at local and international levels.
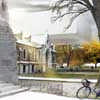
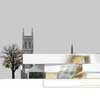
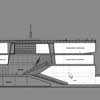
images from Saucier + Perrotte Architectes
Extension to the Quebec Provincial Museum – Building Information
Client: Musée national des beaux-arts du Québec
Size: 10.000 square meters
Location: Québec City, Québec, Canada
Process: three-stage
Est. value : $90m
Completion: Building to open in summer 2013
Organiser : Quebec Museum Foundation
Quebec Museum Competition Launch
International design competition to select architects for a new national museum of fine arts in Quebec City.
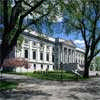
photo © Les Photographes Kedl, 2004
Quebec Museum Pavilion Competition
The Musée national des beaux-arts du Québec (MNBAQ) wishes to build a new pavilion on a site adjacent to its present complex on the Plains of Abraham in the heart of Quebec City. In order to choose the most significant project, it is organising an international architectural competition under the aegis of the Ordre des architectes du Québec (OAQ) and the government of Quebec. This competition will observe the OAQ’s Guide des concours d’architecture with respect to both the manner in which it is held and its rules for fairness. www.mnba.qc.ca/concours.aspx
Location: Musée National des Beaux-Arts du Québec, Canada
+++
Québec Architecture
New Québec Architecture
Montreal Architecture Designs – chronological list
, Montreal, Quebec
Moshe Safdie, Architect
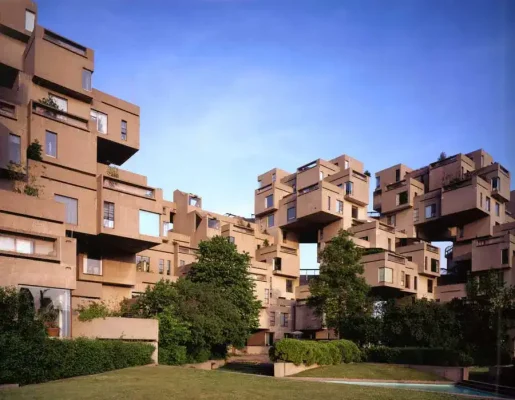
photo © Timothy Hursley
Habitat 67 Buildings
Montreal Architecture Tours by e-architect
+++
Canadian Architectural Designs
Modern Canadian Building Designs – architectural selection below:
Comments / photos for the Musée National des Beaux-Arts du Québec Competition Canada Architecture design by OMA page welcome

