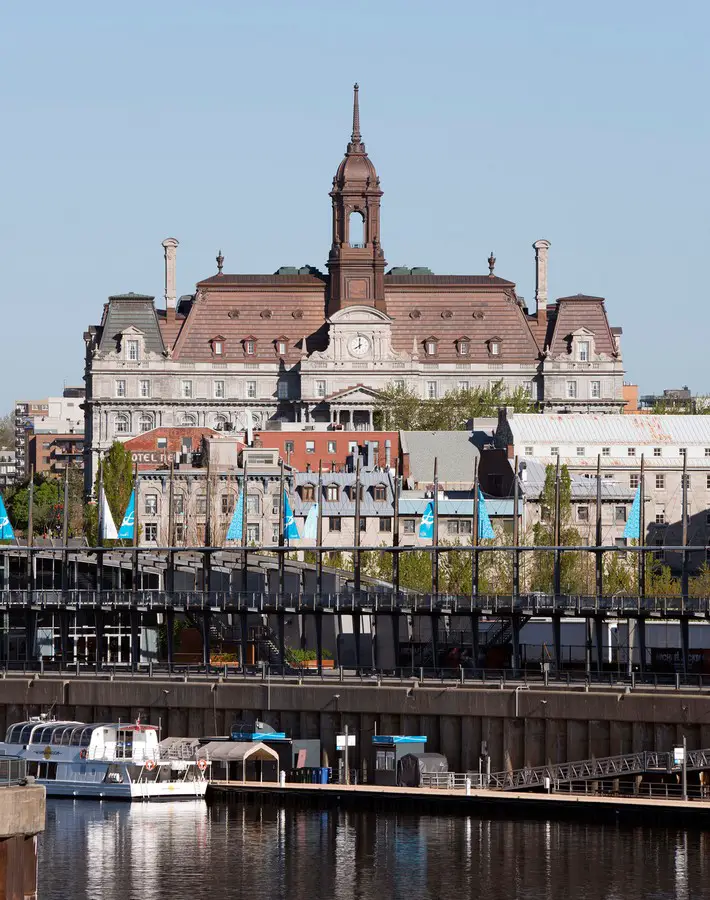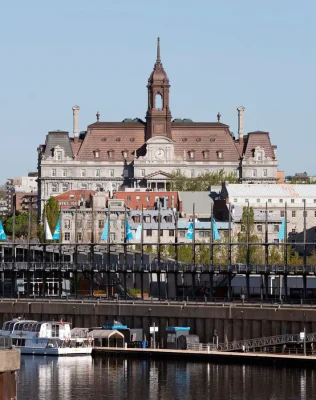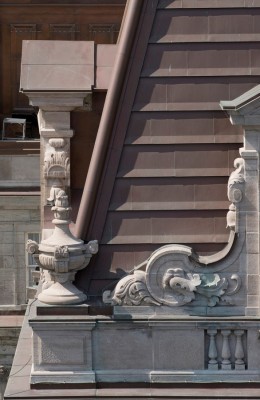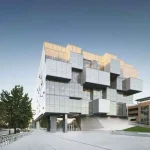Montreal City Hall Canada Architect, Canadian civic architecture images, 275 Rue Notre-Dame Est
Montreal City Hall Building
Quebec Building Renovation at 275 Rue Notre-Dame Est design by Affleck de la Riva architects
Design: Affleck de la Riva architects
Location: 275 Rue Notre-Dame Est, Montreal, Quebec, Canada
Photos by Alain Laforest
30 Mar 2015
Montreal City Hall, Quebec
A national historic site, Montreal City Hall was one of the first monumental single-purpose city halls in Canada. Built between 1872 and 1878 after plans prepared by Hutchison & Perrault, the building was severely damaged by fire in 1922, leaving only its outer walls and destroying many of the city’s historic records.
Commissioned to oversee reconstruction, the architect Louis Parent designed an entirely new building with a self-supporting steel structure erected inside the shell of the ruins. Inspired by the city hall of the French city of Tours, Parent remodelled the mansard roof with a copper finish instead of the original slate tiles and completely restored the original limestone facades. With its dense and abundant use of ornamentation, Montreal City Hall is one of Canada’s finest examples of the Second Empire style.
The exterior restoration of this historic monument was undertaken following detailed site inspections and a careful evaluation of its iconic and heritage value. The restoration approach is based on the respectful recreation of the original artefact and the use of the same artisanal techniques employed in the construction of the original structure.
The mansard roof was stripped to its wooden deck and a new copper roof was installed using the same traditional materials, techniques and assemblies as the 1922 roof. Vegetal ornamentation in moulded copper that decorated the historic roof was recreated using plaster casts taken from original elements.
The central campanile, an ornate thirty foot tower in moulded and sheet copper, was rebuilt in a workshop from the original architectural drawings and then lifted into place by a crane. Restoration of the limestone masonry was complicated by the effects of the 1922 fire. The original limestone walls survived the fire but calcination rendered them brittle and difficult to restore.
In order to mitigate the impact of three years of construction on a public building in continuous use, a canvas printed with a full scale photograph of the building was installed over the scaffolding. A common practice in European cities, this was the first time this strategy was employed in Canada.
Montreal City Hall – Building Information
Official name of the project: Montreal City Hall
Type of project: Institutional
Location: 275 Rue Notre-Dame Est, Montreal, Quebec, Canada
Client: City of Montreal
Project manager: Richard de la Riva
Design architect: Richard de la Riva
Project team: Marie-Élaine Gibeault, Brigitte Boudreau, Alexandre Cassiani, Julie Marchand
and Suzanne Gagnon
Structural engineer: NCK
Mechanical-electrical engineer: Pageau Morel
Budget: 13 300 000 $CA
Area of project: 70 000 ft2 / 6 500 m2 (facades and roof)
Project end date: 2011
Awards: 2013 OAQ Award of Excellence in Architecture, Restoration
2012 North American Copper in Architecture Award, Restoration
Photography: Alain Laforest
Montreal City Hall images / information from Affleck de la Riva architects
Location: Montreal City Hall, Quebec, Canada
+++
Québec Architecture
New Québec Architecture
Montreal Architecture Designs – chronological list
Québec Architectural Designs – recent QC selection from e-architect:
Le 1500 rue Métivier, Miscéo district, Lévis
Architects: Anne Carrier architecture
Le 1500 rue Metivier, Levis, Québec building
Espace Péribonka, Péribonka, Chicoutimi
Architects: Maîtres d’Œuvre Architectes (MDO)
Espace Péribonka, Chicoutimi, Québec
Montreal Architecture Tours by e-architect
+++
Architecture in Canada
Modern Canadian Building Designs – architectural selection below:
Comments / photos for the Montreal City Hall building desig by Affleck de la Riva architects page welcome.






