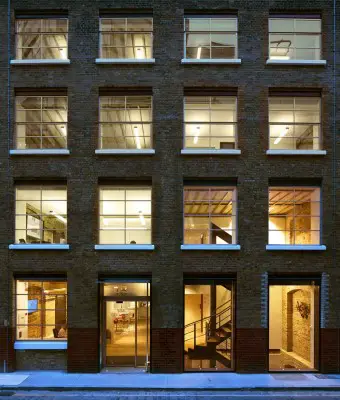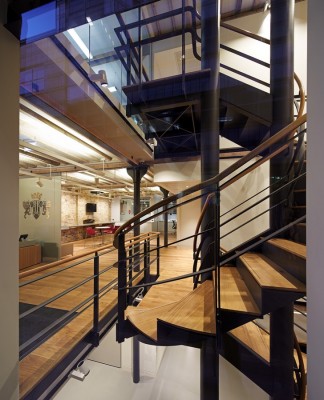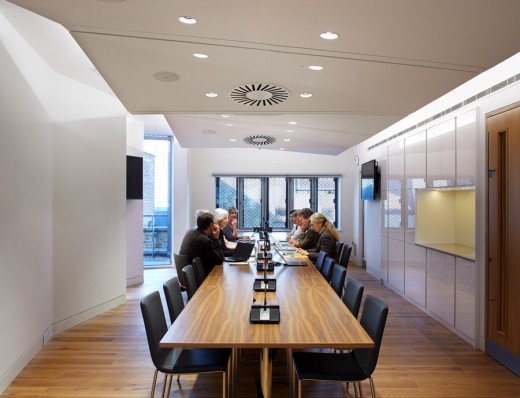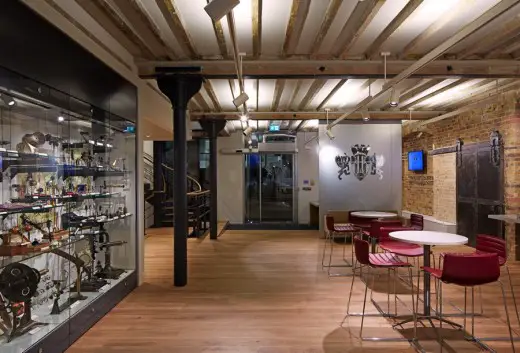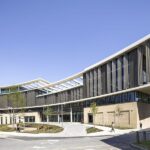Royal College of Ophthalmologists, London Eye Hospital Building, Architecture Images
Royal College of Ophthalmologists
Eye Hospital in London Building, England, UK – design by Bennetts Associates Architects
30 Mar 2015
Royal College of Ophthalmologists in London – Eye Hospital Building
Design: Bennetts Associates
Location: 18 Stephenson Way, London, NW1 2HD, UK
Bennetts Associates has redeveloped a former Victorian warehouse on Stephenson Way, close to Euston Station for The Royal College of Ophthalmologists.
The College’s new headquarters locates it in the developing campus of medical institutions around the Euston Road and accommodates offices for its 25-30 staff, a training suite and ancillary training facilities including a seminar room which can accommodate up to 70 delegates and a light and airy council room for executive meetings of up to 40 members.
Bennetts Associates has restored the 950m2 Victorian warehouse to create an efficient and characterful space. The external brickwork has been cleaned and the windows replaced. Internally, the brickwork, the cast iron columns and the timber ceiling beams have been exposed.
The façade and interior have been opened up to create a triple-height space, accommodating an open feature staircase that offers access to the public areas and extends down to the basement to introduce daylight from the ground and first floor windows. This provides the College with a dramatic entrance from Stephenson Way and greatly improves the quality of the streetscape.
David Laing, Studio Director at Bennetts Associates said:
“We’re delighted to have created this new home for the College by restoring what was a rather tired-looking building. Through sensitive treatment of the existing warehouse we have tried to retain the character and intimate nature of the spaces whilst creating office, training suite and amenity spaces that suit the modern needs of the College. We have also been able to build on our experience of designing for Medical Royal Colleges, including the Royal College of Pathologists, which we first worked on in 1994 and then again in 2008.”
Kathy Evans, Chief Executive of The Royal College of Ophthalmologists said:
“The new offices are a lovely work environment for staff. And the new training suite, which incorporates the microsurgical skills centre has received wonderful comments from our consultants and trainees. Overall, the new location with its interior design and spacious work areas truly represent the future of ophthalmology as a vibrant and unique specialty.”
Royal College of Ophthalmologists – Building Information
Client: Royal College of Ophthalmologists
Architect: Bennetts Associates
Location: 18 Stephenson Way, London, NW1 2HD
Structural Engineers: Alan Baxter Associates
Services Engineers: E3
Cost Consultant: Jackson Coles
Project Managers: Jackson Coles
Contractor: Knight Harwood
Photographs: Edmund Sumner
Royal College of Ophthalmologists in London images / information from Bennetts Associates
Location: Royal College of Ophthalmologists, London, England, UK
Architecture in London
Contemporary Architecture in London
London Architecture Links – chronological list
London Architecture Walking Tours
UCL Cancer Institute building by Grimshaw
University College Hospital London
Comments / photos for the Royal College of Ophthalmologists in London page welcome
Website: Bennetts Associates

