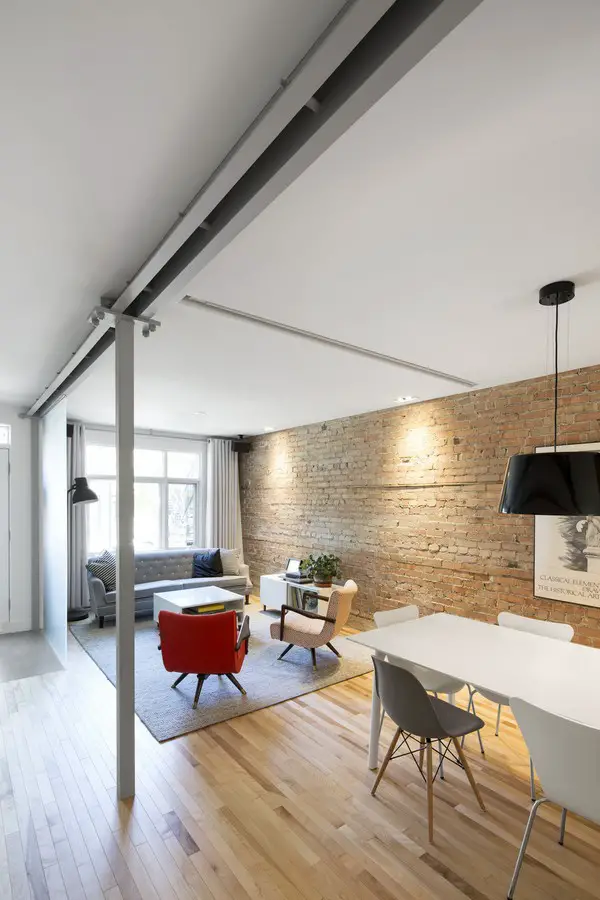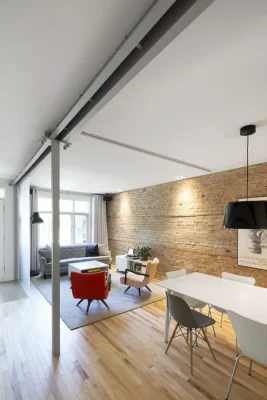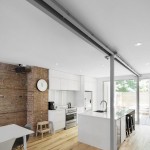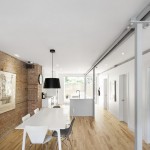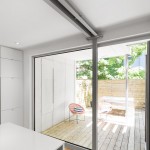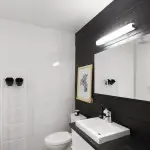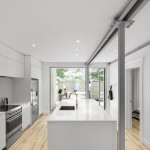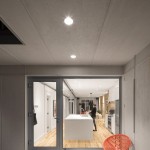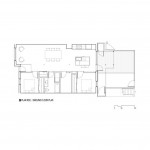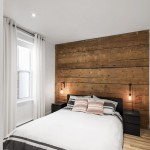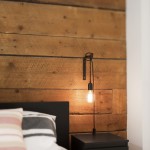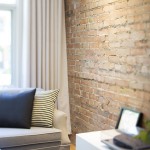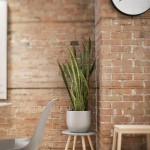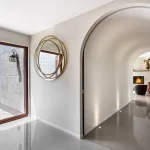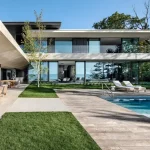867 De Bougainville in Quebec, La Malbaie residence images, Canadian property design
867 De Bougainville in Quebec
Residential Interior Development design by Bourgeois / Lechasseur architects
Location: Cap-à-l’Aigle, La Malbaie, Québec, Canada
Design: Bourgeois / Lechasseur architects
The 867 De Bougainville project is a complete remodelling of a ground floor apartment in a building dating back to 1924, located in Quebec City’s Montcalm neighbourhood.
Photos by Adrien Williams
2 Sep 2015
867 De Bougainville in Quebec
The clients, a young family, decided to convert the ground floor into their main residence. The space was remodeled to make it airy, bright and more functional. The living areas are spread out through a large linear area crossing the building from east to west. Now the light flows in more freely. During the demolition work, a brick common wall was seen as an element of interest to be kept and enhanced. At the other extremity, a wall of original wooden boards was also kept to provide a touch of warmth to the bedrooms. This wood was also reused for the washroom counter.
The floor in this room is covered with a panel of varnished concrete. The walls are covered in large, shiny, white ceramic tiles. This combination of materials gives the small washroom a peaceful, timeless feel, and is very elegant. A concrete panel is also used for the hall floor. An opalescent glass strip in the floor creates the threshold at the entrance. A few of the mouldings around the doors were retained as a reminder of the neighbourhood’s colonial character. Natural birch flooring was installed to recall the original floor that could not be preserved.
Steel elements were added to free up space and open up the rear façade. Steel, brick and wood are exposed and left natural, to provide colour. A projector screen is recessed into the living room ceiling. At the other end, an aluminum window gives a sense of depth toward the outdoors, making the area look larger. The kitchen layout is very simple.
While the glossy white MDF and quartz countertops are not imposing, they softly reflect the light, allowing the other raw materials to stand out. The new patio is used as a semi-enclosed inner yard. A fence with an openwork design provides some privacy while filtering the noise from the alley. The precision of each room, the meticulous design details and the new outdoor area create a very comfortable urban environment for this Québec City family.
867 De Bougainville in Quebec – Building Information
Architects: Bourgeois / Lechasseur Architects
General Contractor: Cas par Cas
Photos: Adrien Williams
Surface area: 83 m2
Year of construction: 2014
Location: Montcalm neighbourhood, Quebec City
Photography: Adrien Williams
867 De Bougainville in Quebec images / information received 020915
Location: Montcalm, Quebec City, Canada, North America
+++
Quebec Homes
Québec House Designs – recent QC selection from e-architect:
De la Descente House, Ogden
Architects: Matière Première Architecture
De la Descente House, Québec
Berges Grises, Chicoutimi
Architects: Matière Première Architecture
Berges Grises House, Québec, Canada
Architects: Dupont Blouin
MI-1 Residence, Laval, Quebec
+++
Canadian Architectural Designs
Modern Canadian Building Designs – architectural selection below:
Website : Bourgeois / Lechasseur Architects
Comments / photos for the 867 De Bougainville in Quebec design by Bourgeois / Lechasseur architects Canada page welcome.

