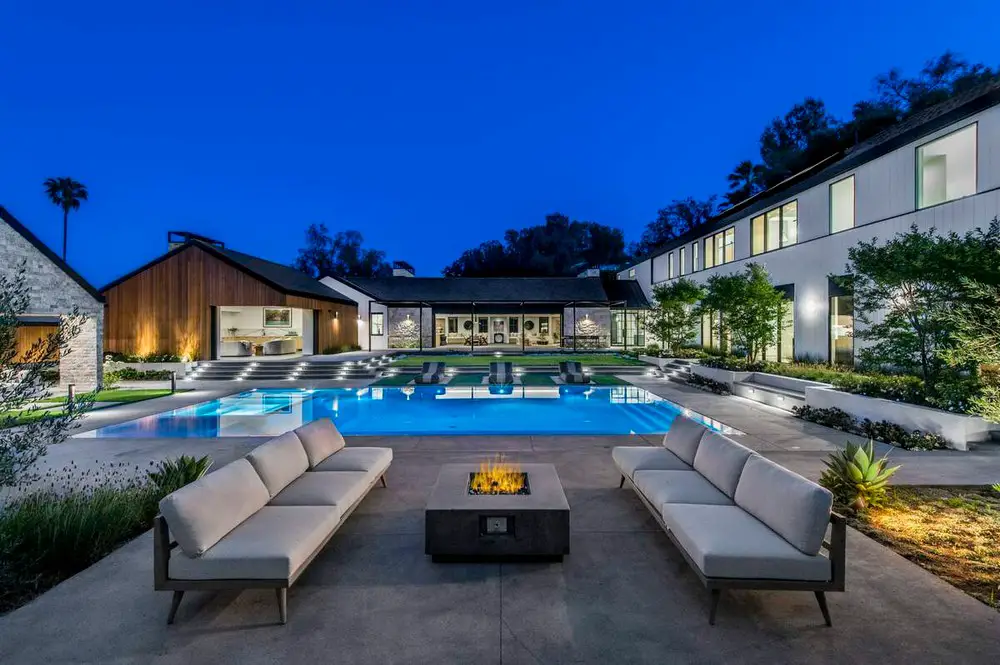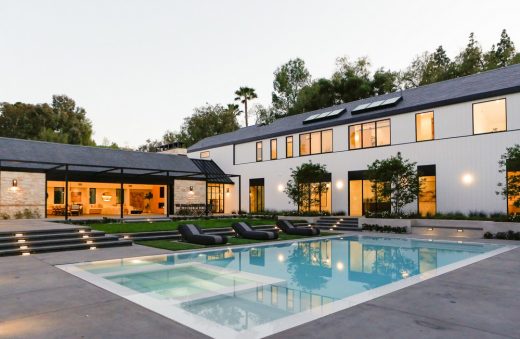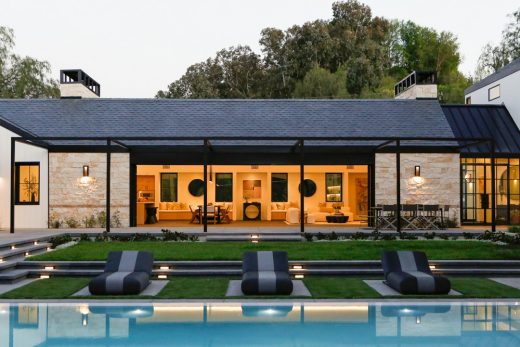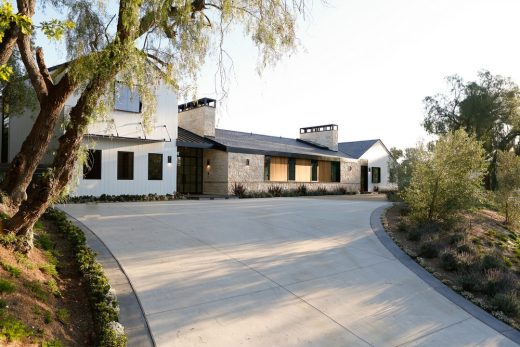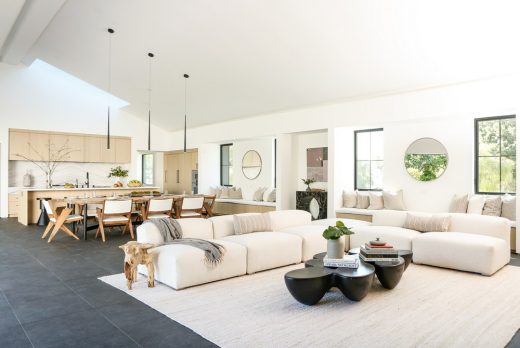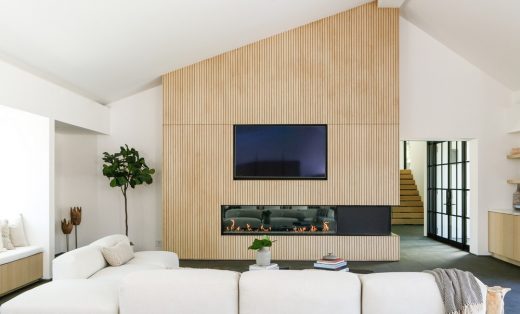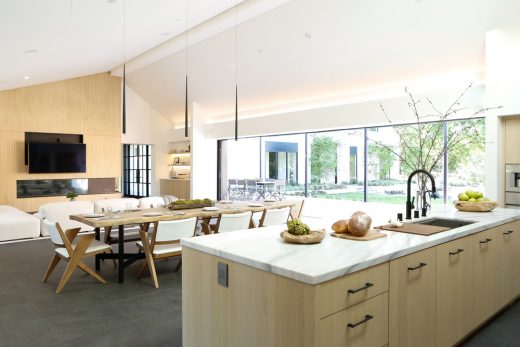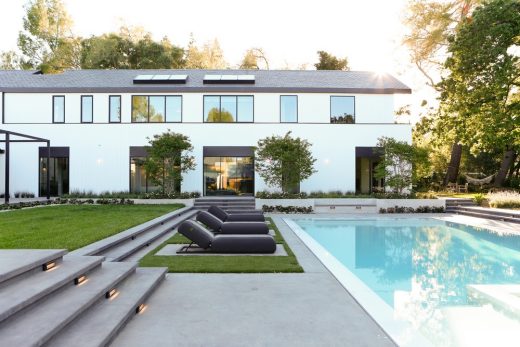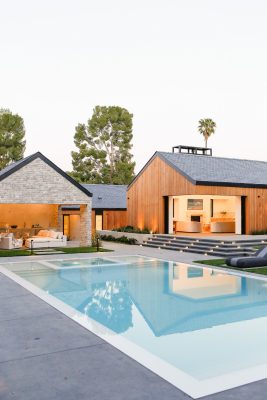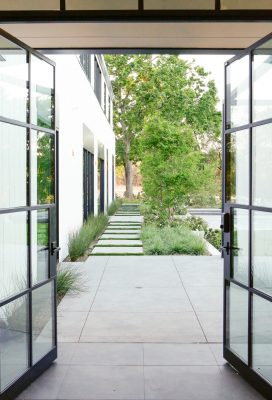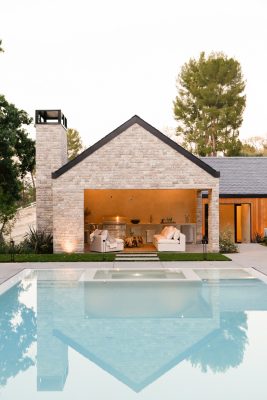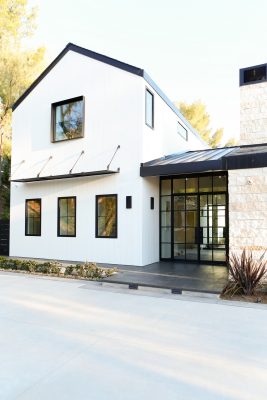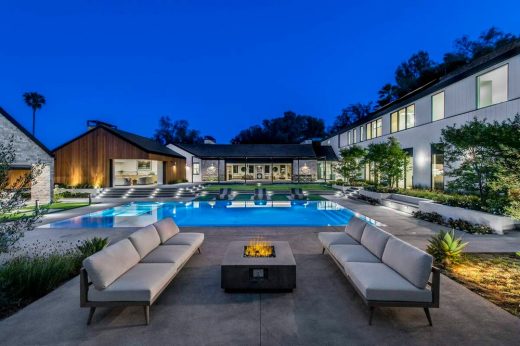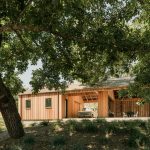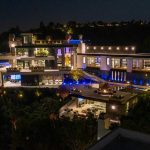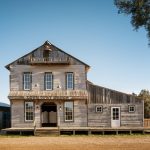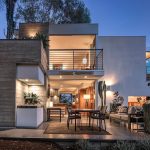The Reserve Farmhouse, Hidden Hills California, Californian Real Estate, CA Home, USA Architecture Photos
The Reserve Farmhouse in California
Jan 18, 2022
Architecture: CHA Collective
Location: Hidden Hills, California, USA
The Reserve, Hidden Hills
The Reserve is a modern farmhouse in a semi-rural suburban city, Hidden Hills, famous for its celebrity residents, who seek the area for a low profile.
Set upon 1.2 acres, this project attempted to modernize the restrictive design covenants and architectural guidelines set forth by the city. Paying homage to its northern sibling, the Napa Valley, this ranch home features a three distinct structures that house modern amenities ranging from a professional chef’s kitchen with a walk-in refrigerator to a separate yoga retreat, movie theater and equestrian facilities.
Indoor amenities also include an elevator, laundry jet, multiple cooking areas, a custom wine cellar, a wellness center, a media room and a discreet mechanized carousel to feature a car collection.
The 2,000 square feet master suite on the main floor seeks to unite its pastoral outdoor with customized features indoors. A zero-edge pool in the outdoor area is nestled among a landscaped garden, protected mature trees, and a equestrian conservatory enveloping the area.
The project was the first of its kind to explore a modern vernacular in a city that prescribes a narrow range of design elements, details and overall vocabulary.
The Reserve Farmhouse in California, USA – Building Information
Design: CHA Collective
Project size: 13000 ft2
Completion date: 2020
Building levels: 3
Photographer: Lu Tapp
The Reserve Farmhouse, Hidden Hills California images / information received 180122
Location: Atherton, California, USA
Californian Buildings
San Francisco Architectural Designs – chronological list
San Francisco Architectural Tours by e-architect
Design: Zack de Vito Architecture
photo : Bruce Damonte, Bruce Damonte Photography
HillSide House in Mill Valley
San Francisco Architecture Studios – architecture firm listings on e-architect
Design: WDA (William Duff Architects)
photograph © Matthew Millman Photography
Napa Valley Barn Renewal
Hanover Page Mill Associates, LLC, Stanford Research Park, Palo Alto
Design: Form4 Architecture
photo courtesy of The Chicago Athenaeum
Hanover Page Mill Palo Alto Building
The Italian Swiss Colony Building Lobby
Architects: jones | haydu
photograph : Matthew Millman
The Italian Swiss Colony Building Lobby
Comments / photos for the The Reserve Farmhouse, Hidden Hills California designed by CHA Collective page welcome

