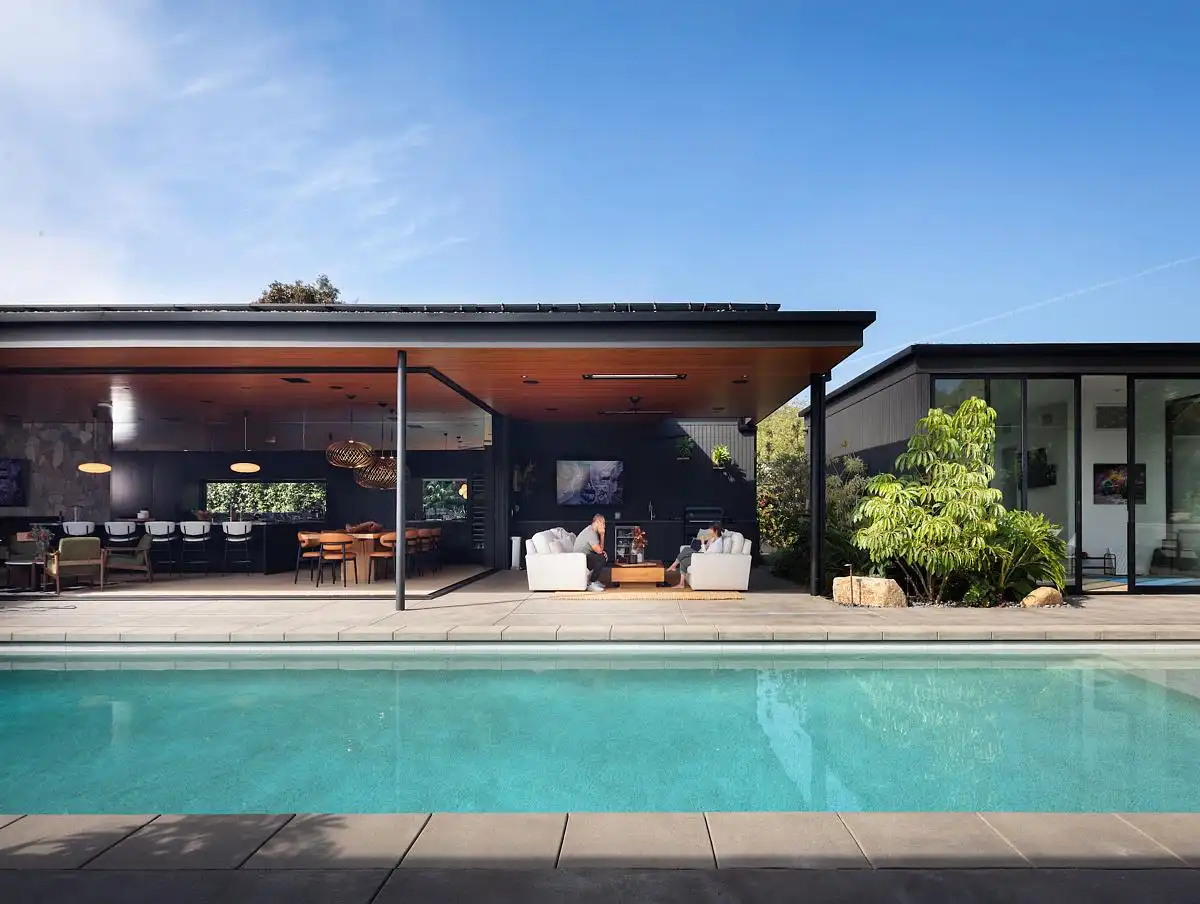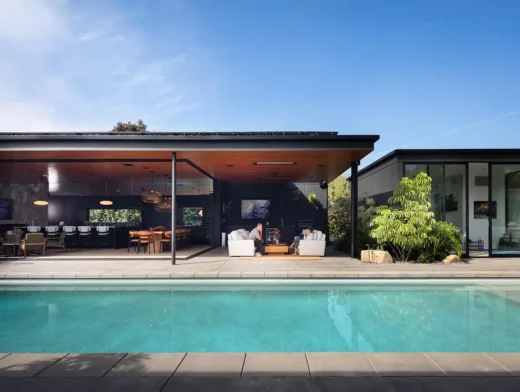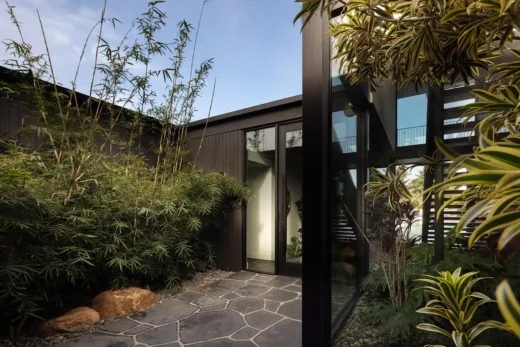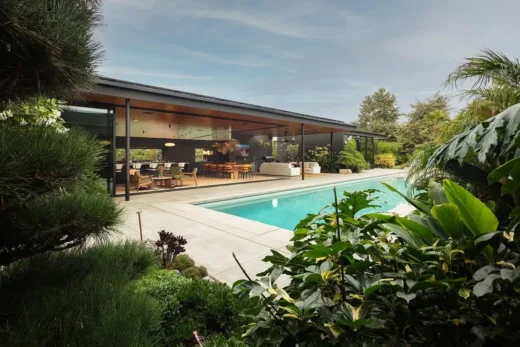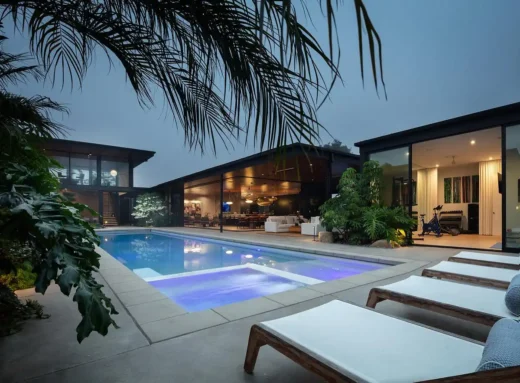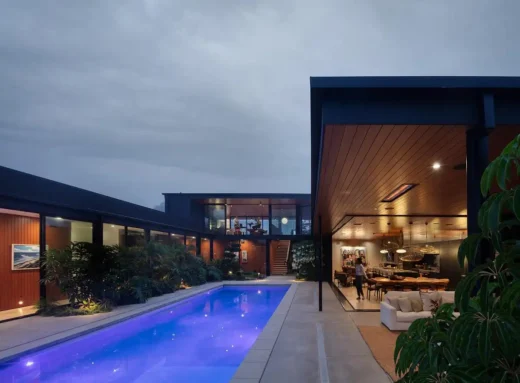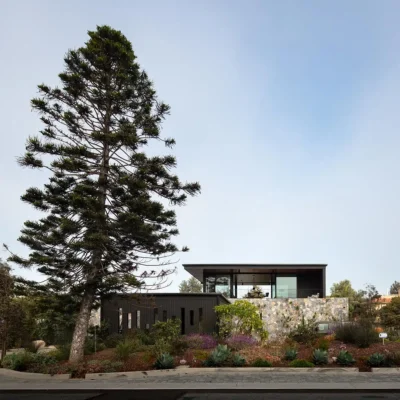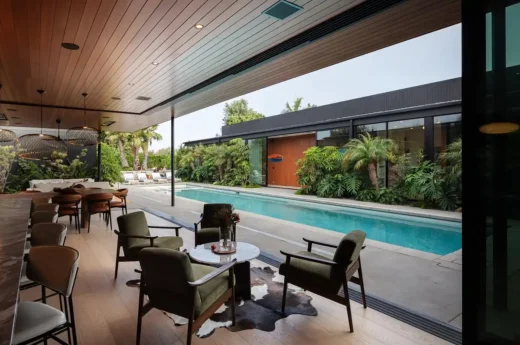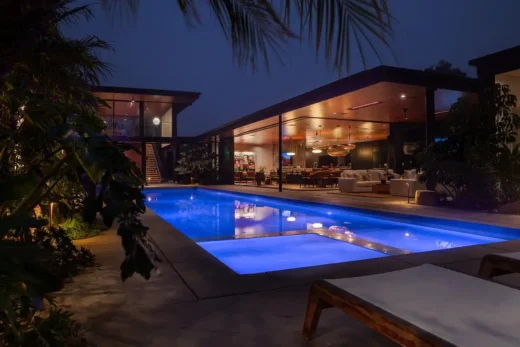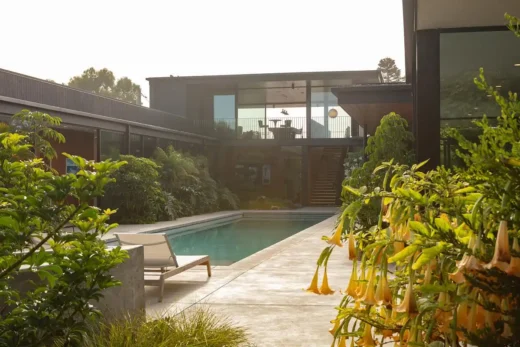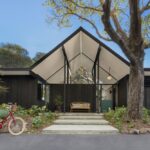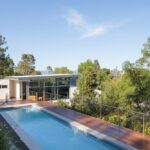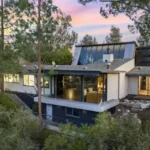Rubenstein Residence, Encinitas, California home, Californian residential photos
Rubenstein Residence in California
May 22, 2025
Architects: Nakhshab Development & Design
Location: Encinitas, California, USA
Photos by Darren Bradley
Rubenstein Residence, USA
Perched atop an oversized parcel with commanding views of the Pacific Ocean in Cardiff, the Rubenstein residence is a masterful blend of natural elements and contemporary design. This striking home fuses the tranquility of the sea with the grounded beauty of the land, creating the ultimate “work hard, play harder” retreat for modern living.
From the moment you step inside, the home sets a confident tone. Rich, earthy hues—moody greens, polished blacks, and deep browns—wrap the interiors in a warm yet sophisticated palette. Sleek built-in cabinetry and clean architectural lines establish a purposeful, refined atmosphere. The heart of productivity is a thoughtfully designed home office, strategically placed to inspire focus, innovation, and high performance. It’s more than a workspace—it’s a sanctuary for achievement.
But the Rubenstein residence isn’t all business. As you explore deeper, a vibrant, playful energy emerges. Children’s bedrooms are arranged around a bright and functional playroom and craft area, giving young minds a space to create, dream, and unwind. Upstairs, a fully appointed man cave takes leisure to the next level, featuring plush entertainment seating, a wet bar, and an array of high-end recreational amenities. Expansive wall-to-wall sliding doors dissolve the boundary between indoors and out, leading to a panoramic balcony that overlooks the crown jewel of the home—a stunning courtyard.
This lush outdoor sanctuary is alive with native foliage and centers around a showstopping pool, perfect for both high-energy play and serene relaxation. Adjacent to the courtyard, a custom-designed gym and sauna offer a seamless transition from invigorating workouts to peaceful recovery sessions.
The home is a testament to sustainability and mindful design. Built using natural materials like steel, wood, and stone, it harmonizes with its coastal environment. A drought-tolerant landscape design and a rainwater harvesting system further reflect the Rubensteins’ commitment to environmentally responsible living. Altogether, this residence is not just a home—it’s a lifestyle statement, balancing the drive for success with the need for restoration in one of the most beautiful settings imaginable.
Rubenstein Residence in California, USA – Building Information
Architecture: Nakhshab Development & Design – https://www.nakhshab.com/
Completion date: 2023
Photographer: Darren Bradley
Rubenstein Residence, California images / information received 220525 from Nakhshab Development & Design USA
Location: San Diego, California, United States of America.
Luxury California Property
Modern California Luxury Houses – recent key CA real estate designs selection on e-architect:
Kellogg Doolittle House, Joshua Tree
Design: architect Kendrick Bangs Kelloggs with John Vurgin
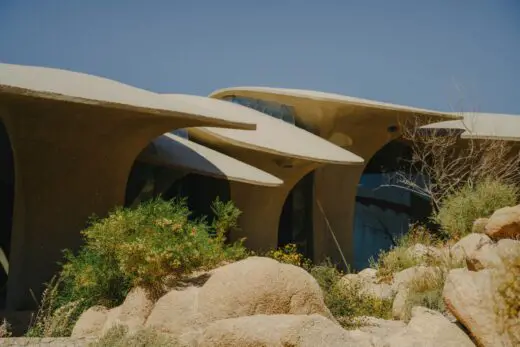
photo : Victor Stonem
Palm Springs Richard Neutra Desert House
Design: Richard Neutra architect
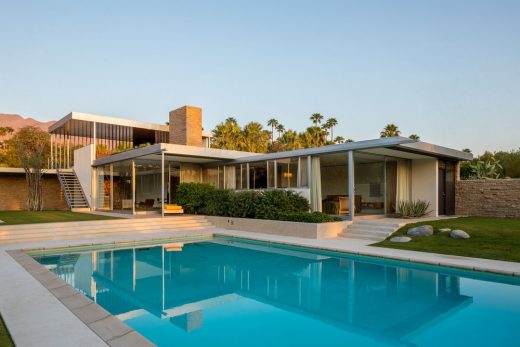
photo : Daniel Solomon for Sotheby’s International Realty
Oak Pass House in Beverly Hills
Architects: Walker Workshop
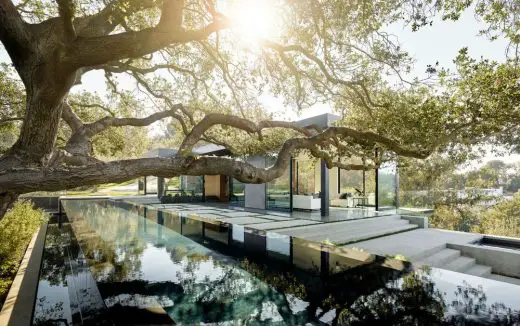
photograph : Joe Fletcher
Luxury House in Beverly Hills
Design: Whipple Russell Architects
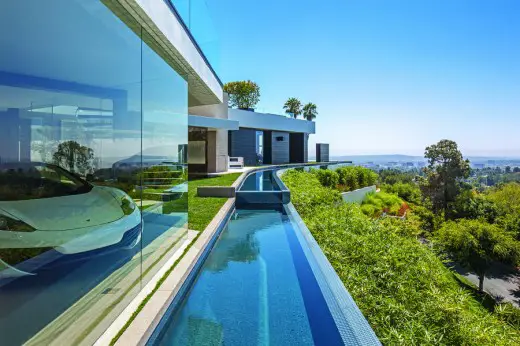
photographers : William MacCollum, Art Gray Photography
New House in Encinitas, North County, San Diego County, Southern California
Design: Brett Farrow Architect, Inc.
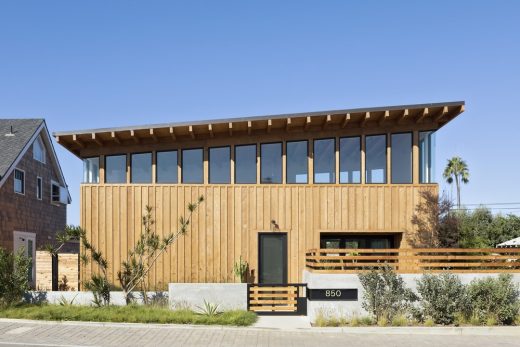
photograph : Paul Rivera Architectural Photography- Paul Rivera
New Californian Houses
New Californian Homes
Orum Residencein Bel-Air, Los Angeles, California, USA
Design: SPF:architects
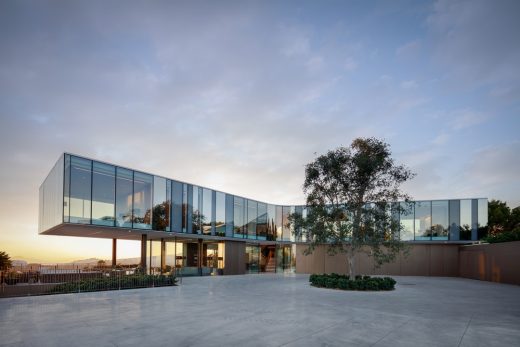
photo © Matthew Momberger
Los Altos Hills Residence in California, CA
Design: Feldman Architecture
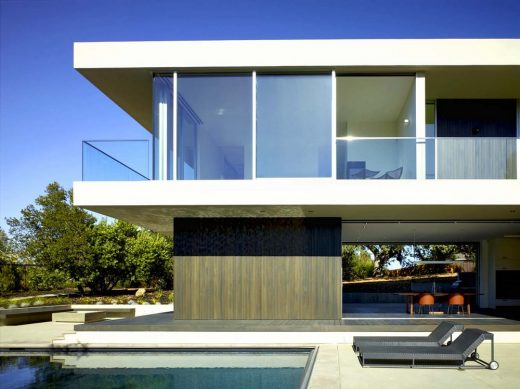
photograph : John Linden
American Architecture Designs
Comments / photos for the Rubenstein Residence, California designed by Nakhshab Development & Design page welcome.

