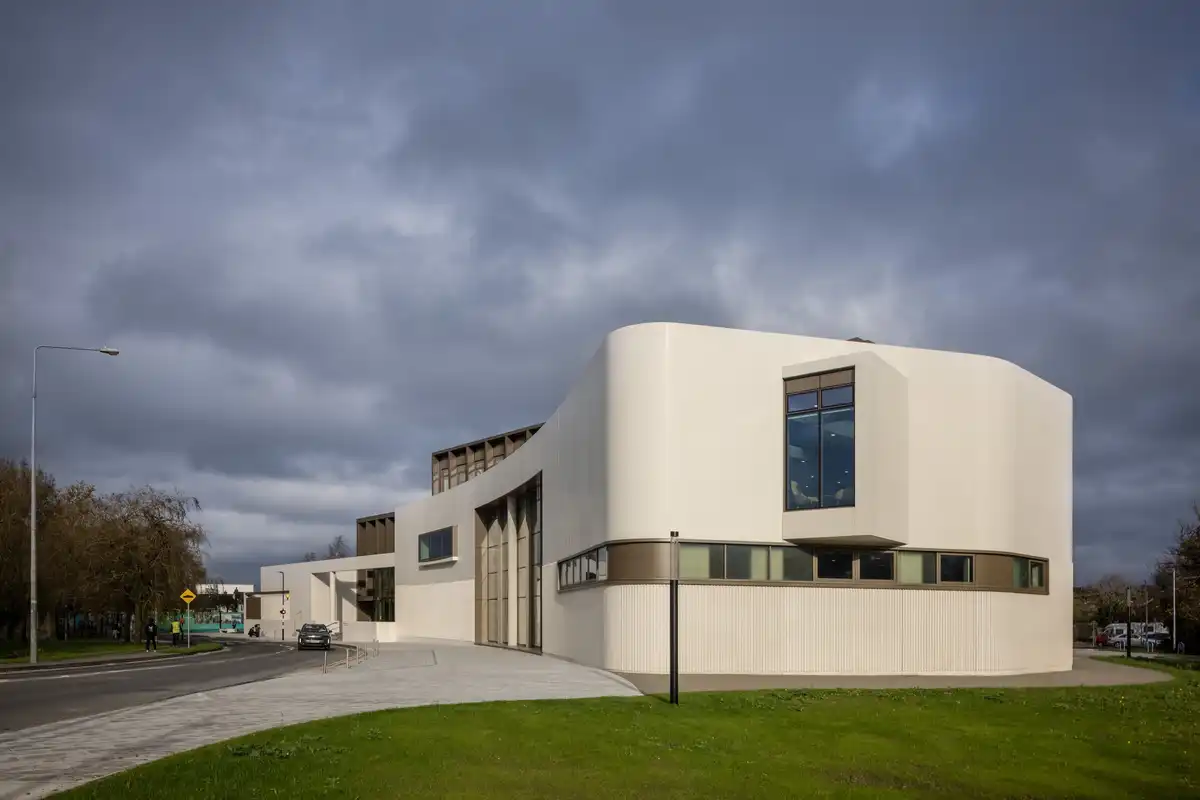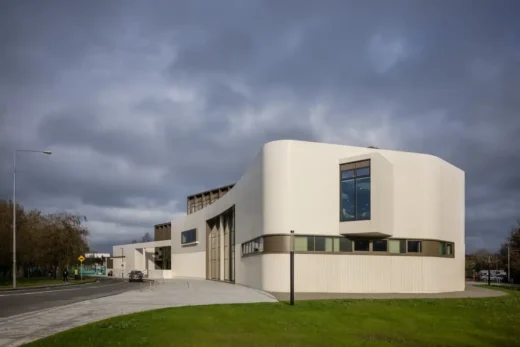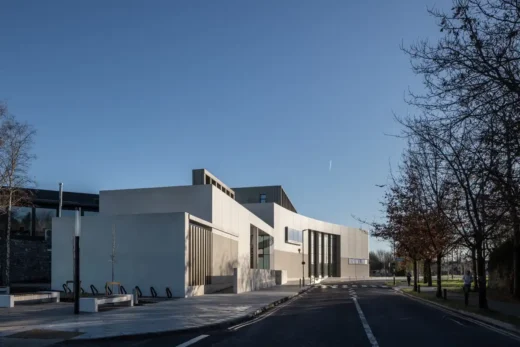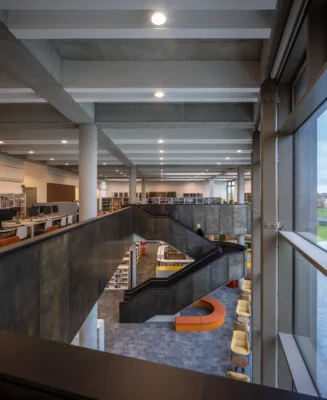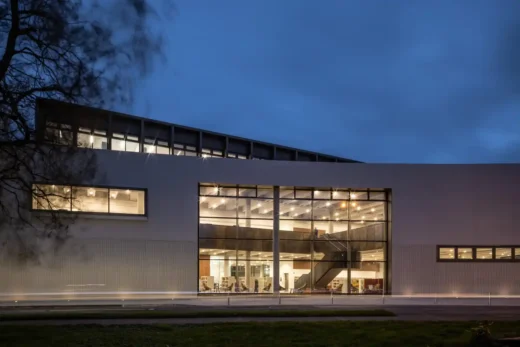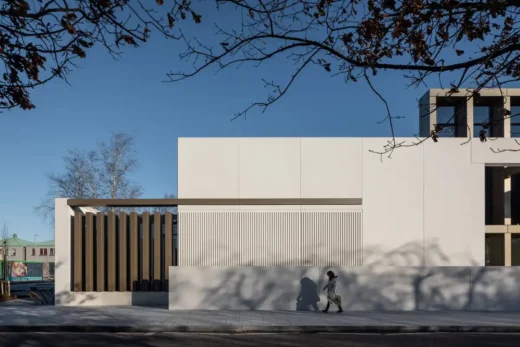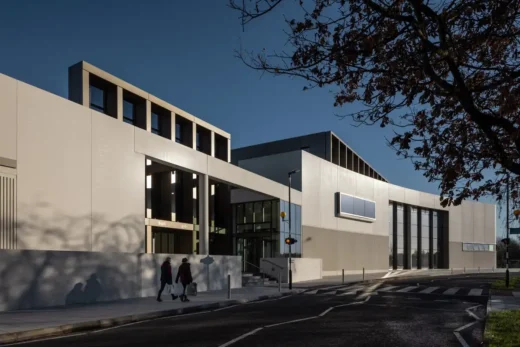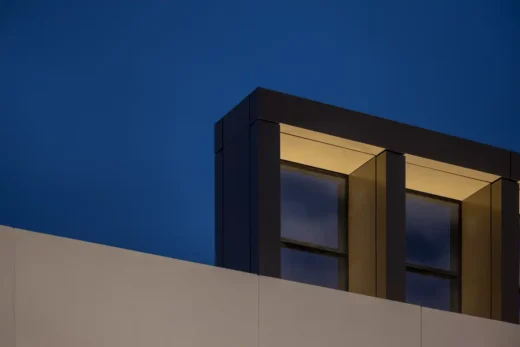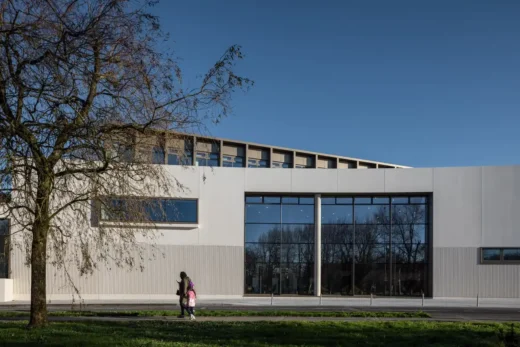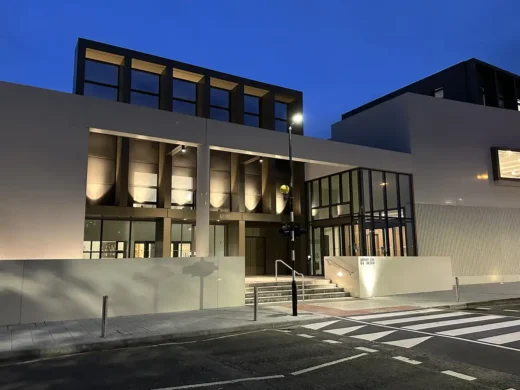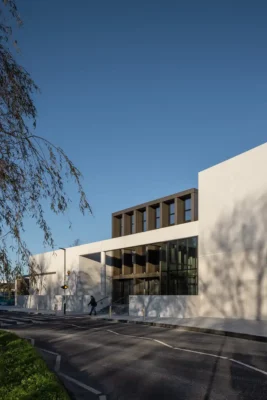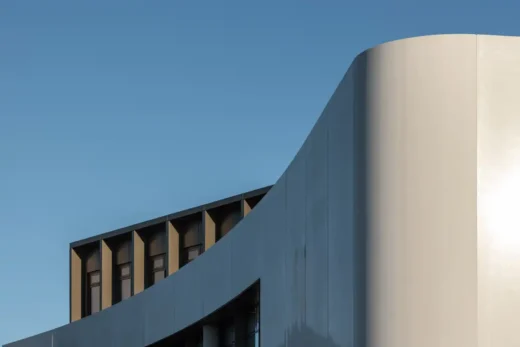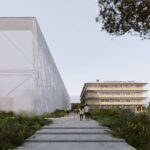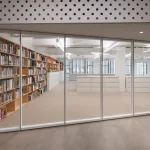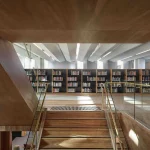DeValera Library & Súil Art Gallery Clare County, Modern Ennis building, Irish architecture photos
DeValera Library & Súil Art Gallery, Ennis
20 May 2025
Location: Ennis, County Clare, Republic of Ireland
Design: Keith Williams Architects, London
The new 2,321m2 DeValera Library & Súil Art Gallery by Keith Williams Architects for Clare County Council, occupies a prominent site in the county town of Ennis.
Photos by Sté Murray unless noted otherwise
DeValera Library & Súil Art Gallery Ennis Co Clare Ireland : Keith Williams Architects
The site includes the 485 seat Glór theatre (opened 2001), and sits opposite the historic Poor Clare Monastery and Monastery Park, an important green space at the edge of Ennis town centre.
By placing the new elements, the DeValera Library and the Súil Art Gallery immediately abutting the existing Glór, the Keith Williams Architects have created a new cultural nexus uniting the 3 primary colours of the arts – the visual, the literary and performing arts – into a single complex, serving the town, county and region.
The library, art gallery and Glór are interlinked through a new double height colonnaded portico and main entrance, maximising connectivity between the arts triptych contained within and by being prominently placed at the head of Monastery Park, orientates this important new cultural complex to relate directly to the routes from the historic town centre.
Aerial drone view:
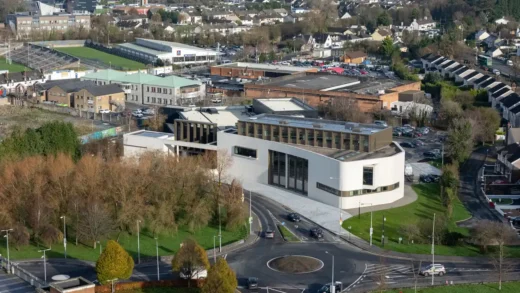
photo : Coolsivna
The new building is wrapped in a 10m high, undulating curved reconstituted stone façade that unites the entire building complex. A huge window in the main facade opens up daytime views from the library interior and main staircase to Monastery Park opposite, whilst as dusk falls the glazing appears to dissolve and the inner glow of the library is revealed to the world.
The library over two floors, with more than 73,000 books, numerous publications, archives and other media, is largest element within the new complex. Open and transparent within, a large void and public stair in the middle of the plan overlooking Monastery Park, it gives a strong visual and movement permeability between the levels and the various library sections. The County Library Service has been placed in a simple bar of adaptable office space above the library, whilst the Súil with its adjoining sculpture court, sits across from the library’s main entrance.
The pale polished reconstructed stone façade is integral with pre-cast concrete panels. This material allowed the flowing external form to be achieved whilst also delivering the very quality of finely detailed surfaces and ribbed texture to the exterior of the building, establishing an important and appropriately civic landmark architecture within the town. Metalwork and glazing systems are bronze coloured powder coated aluminium, and Irish limestone paves the immediate surrounding ground surfaces.
The structure is a combination of reinforced concrete frame with steel superstructure for the county library offices block. Substructure is a combination of mass concrete and piled foundations driven by the geotechnic analysis of the ground conditions. The structural concrete mix incorporates GGBS (Ground Granulated Blast-furnace Slag), a sustainable alternative to traditional cement that reduces its environmental impact. Exposed concrete elements were carefully crafted to add to the visual appeal of the major internal spaces. The thermal inertia of this structure also allowed energy to be better managed my natural means which was a key part of achieving a targeted NZEB outcome.
The DeValera is almost entirely naturally ventilated, has been designed to achieve NZEB (Nearly Zero Energy Building) standards and provide very high standards of universal access. Given the building’s intended life span of at least 60 years, it will have low life cycle embedded carbon.
The DeValera Library & Súil Art Gallery, the 6th completed project in Ireland by Keith Williams Architects, was opened by Taoiseach Simon Harris TD (Ireland’s prime minister) in November 2024.
Keith Williams Suil Art Gallery Interior:
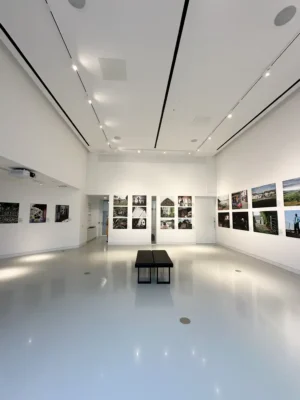
photo : Keith Williams
DeValera Library & Súil Art Gallery, Clare, Ireland – Building Information
CREDITS
Client : Clare County Council : Cultural Services
Keith Williams Architects
Architecture, Interiors, Assigned Certifier
Keith R Williams : Director of Design
Richard Gm Brown : Director in Charge
Aline Magalhaes : Senior Architect
Lilliana de Cavalho : Architect
Alexander Craig-Thompson : Architect
Dario Monni : Architect
Photography
All images by Sté Murray
except
Suil Art Gallery Interior by Keith Williams
DeValera Drone – courtesy of Coolsivna
Consultant Team:
ARUP: Structural and Civil Engineers, Acoustics, Fire Consultancy
AxisEng: MEP Engineer
AECOM: Cost Consultancy
OLM: PSDP
Construction Team
Main Contractor: Coolsivna Construction Ltd
Reconstituted Stone Facades
Techrete
The project was funded by:
Dept. of Rural and Community Development
Dept. of Housing, Planning and Local Government
European Regional Development Fund (2014-2020)
Clare County Council
De Valera Library & Súil Art Gallery, Ennis, Co Clare, Ireland building images / information from Keith Williams Architects
Keith Williams Architects
ABOUT KEITH WILLIAMS ARCHITECTS
London based Keith Williams Architects is by reputation one of the UK’s leading architects and works internationally across a broad range of sectors for public and private clients.
The firm is a leading specialist designer of museum, gallery, library, civic and performing arts buildings
The firm’s projects in Ireland include the National Opera House, Wexford, Clones Library & County Library HQ, and Athlone Civic Centre, the Luan Gallery for Contemporary Art and Army Memorial, all in Athlone.
In the UK the Marlowe Theatre complex in Canterbury, the Novium Museum in Chichester, and the Unicorn Theatre in London are noted works and the firm is working on the upgrade of the university library at the University of Sussex originally designed by Sir Basil Spence and now listed Grade II*.
The firm has received over 40 national and international design awards for its work.
Previously on e-architect:
New Architectural Development design by Keith Williams Architects in Ireland
post updated 5 May 2022
5 May 2022
Clare County Library & Art Gallery, Co Clare, south-west Ireland
Design: Keith Williams Architects
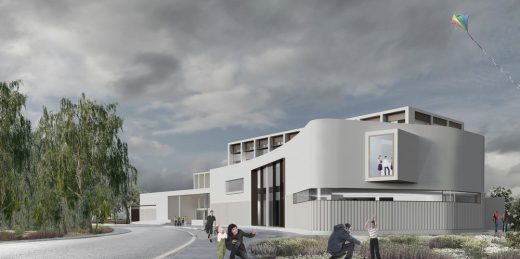
images courtesy of architects practice
Clare County Library Ennis Building
Consultants Arup, AECOM, AxisEng and OLM Consultancy are working with KWA on the project.
Clare County Library, Ennis Building images / information from Keith Williams Architects
Location: Ennis, Clare County, Ireland
Irish Architecture Designs
Contemporary Architecture in Ireland
Irish Architectural Designs – chronological list
Áras Contae an Chláir – New Corporate Headquarters for Clare County Council, Ennis, Co. Clare
Design: Henry J Lyons Architects
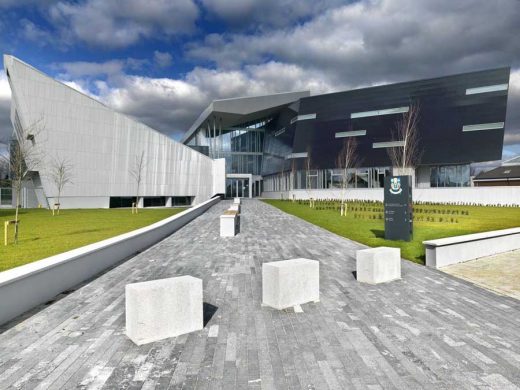
image courtesy of architects
Clare County Council Headquarters, Ennis HQ
Contemporary West Irish Building Designs Selection
Nenagh Leisure Centre and Town Park, County Tipperary, west Ireland
Design: ABK Architects
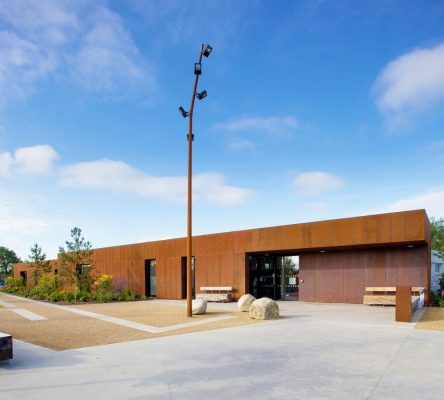
Photographer: Paul Tierney
Athlone Civic Centre + Square, Athlone, Republic of Ireland
Design: Keith Williams Architects
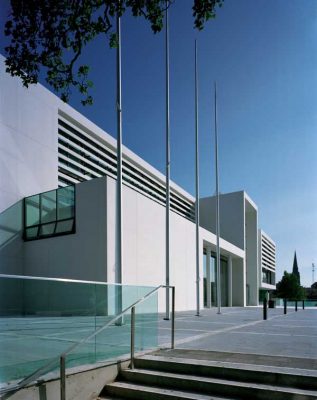
photo : Eamonn O’Mahony
Irish civic building
Limerick dockland masterplan project
Design: Povall Worthington
Limerick Dockland Masterplan
Limerick Bridge
Design: Wilkinson Eyre Architects
Limerick Bridge
University of Limerick Medical School
Library Building Designs in Ireland
Contemporary Irish Library Buildings Selection
Abbeyleix Library, County Laois
Design: DeBlacam & Meagher
Abbeyleix Library
Comments / photos for the Clare County Library, Ennis Building – New Irish Architecture page welcome

