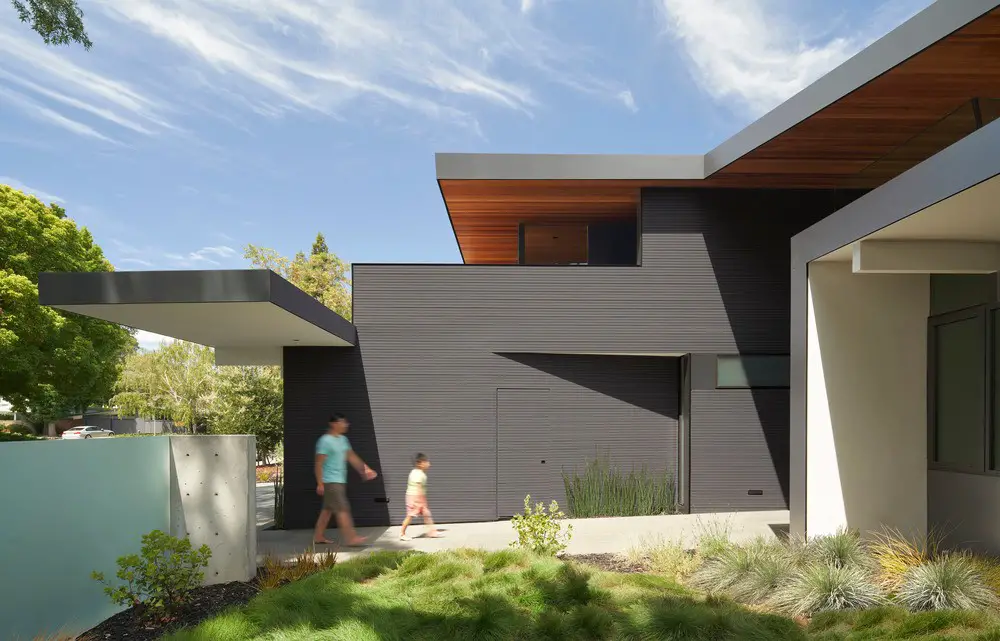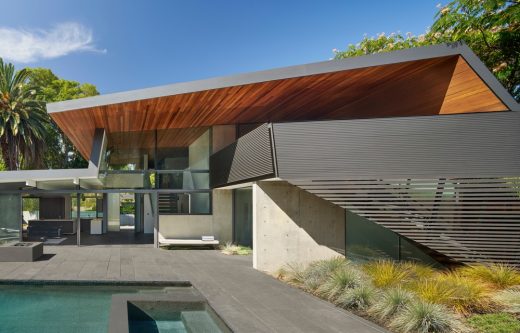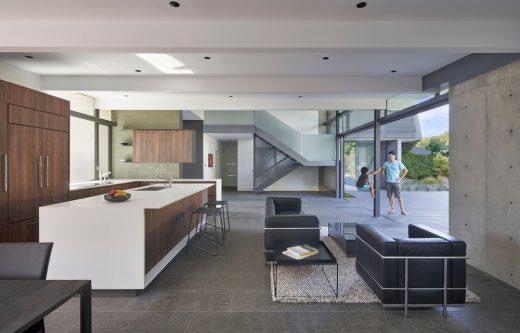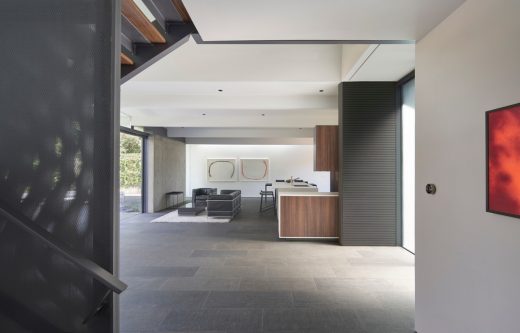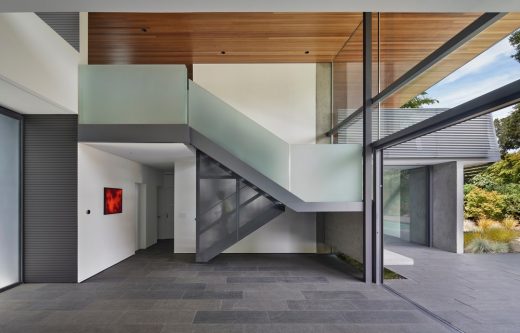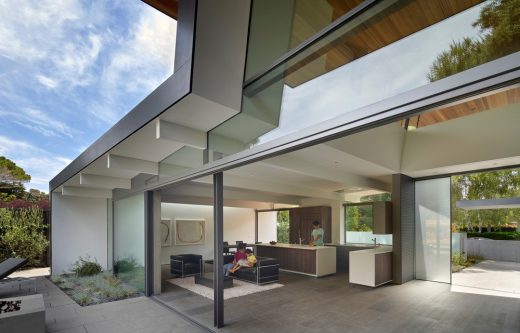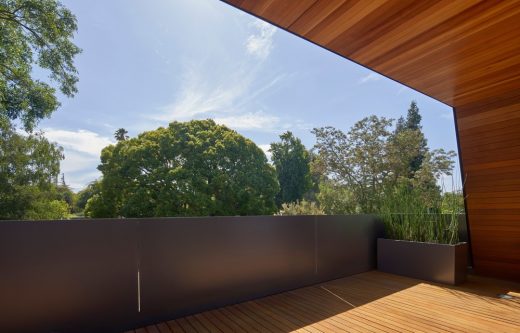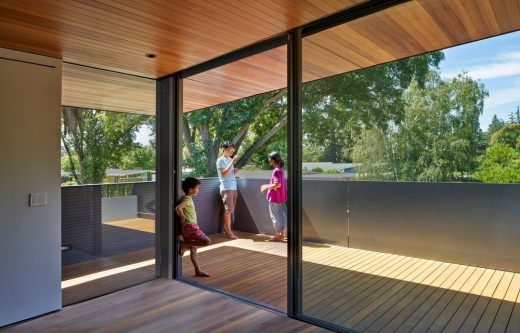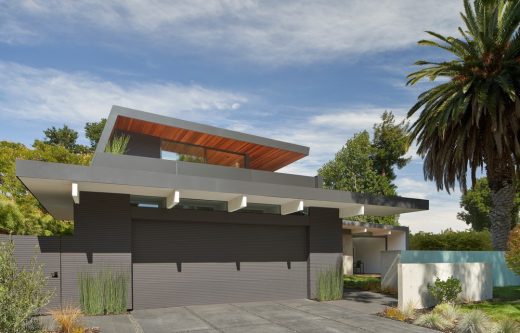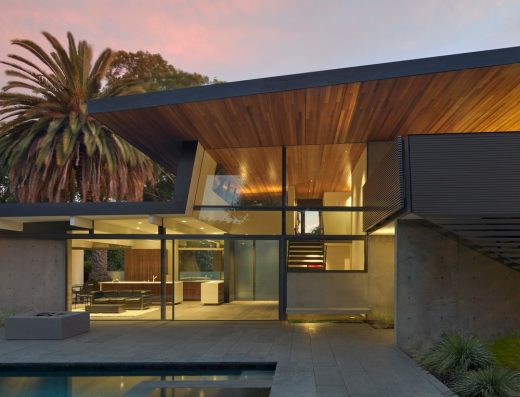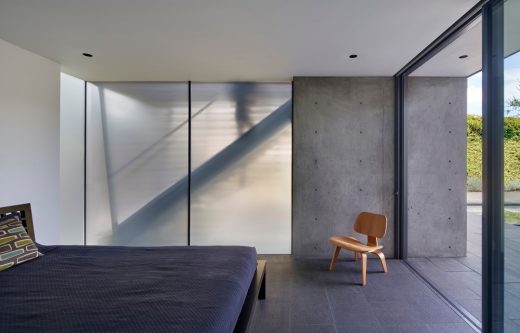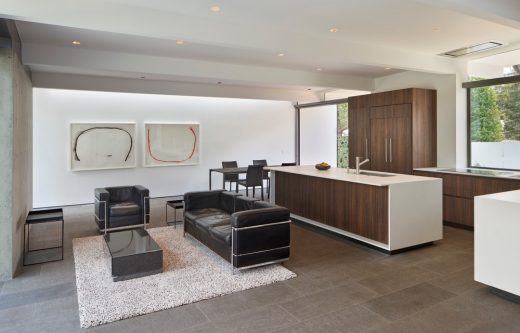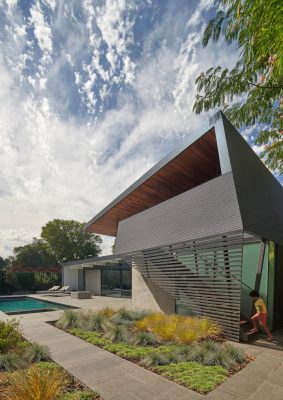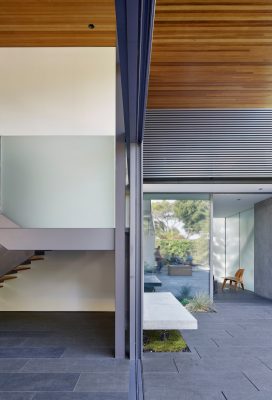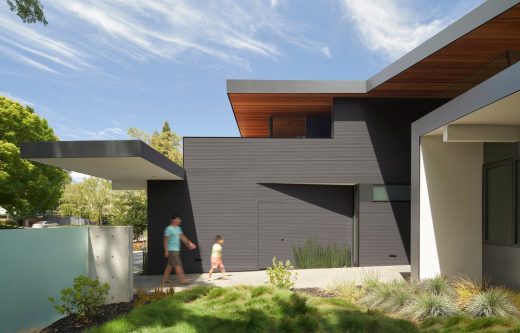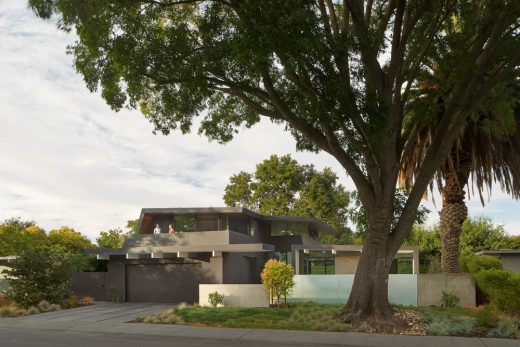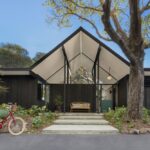Edgewood House, Palo Alto Real Estate, Californian Residential Development, USA Architecture
Edgewood House in California
May 5, 2021
Edgewood House, Palo Alto CA
Design: Terry & Terry Architecture
Location: Palo Alto, California, USA
The Edgewood House is designed for a young Deaf family, who desired an expanded open plan that incorporates Deaf-Space, creating ample transparency throughout the home, where vision and touch are a primary means of spatial awareness and orientation.
The project consists of transforming a 1950’s existing Joseph Eichler home. Using a similar material palette, the design utilizes the primary floor plan and transforms the existing space by folding out the horizontal and vertical planes of the first story to form the second story.
The new roof form creates a large central area and houses a second-floor bedroom wing. Elevating and shifting parts of the structure are used to support the second story and stairways.
The main living space is situated on the ground floor and offers expansive living spaces that extend into the landscape. Two existing bedrooms and office areas are reconfigured to become more transparent to the gardens. The second floor accommodates an extended family with two bedrooms, bathrooms, and sleeping porches.
Photovoltaic panels, solar water heating, and rain catchment systems are used to offset energy and water loads. Large overhangs provide sufficient shade during the warm months.
Edgewood House in Palo Alto California – Building Information
Architects: Terry & Terry Architecture
Location: Palo Alto, California
Plot: 7,350 square feet (683 m2)
Project Area: 2,944 square feet (273 m2)
Year: 2020
Design Team: Alex Terry, Ivan Terry, Mike Start,
Structural Design: Don David Double D Engineering
Construction: Maor Greenberg, Greenberg Construction
About TTA
Terry & Terry Architecture focuses on its ability to combine innovative architectural theory and practice. The firm has explored design concepts that range from private alternative homes to urban design in collaboration with other design professionals. In an attempt to improve the built environment, it has engaged in investigations of several concepts in future infrastructures that integrate architecture and urban planning. The practice has been recognized with numerous regional and national awards. They have extensive, experience with building construction and fabrication that has enabled them to acquire first-hand knowledge of the relationship between concept, construction, and project realization.
Photography: Bruce Damonte
Edgewood House, Palo Alto California images / information received 050521 from v2com newswire
Location: Palo Alto, Marin County, North California, USA
Californian Buildings
San Francisco Architectural Designs – chronological list
San Francisco Architectural Tours by e-architect
Design: Zack de Vito Architecture
photo : Bruce Damonte, Bruce Damonte Photography
HillSide House in Mill Valley
San Francisco Architecture Studios – architecture firm listings on e-architect
Design: WDA (William Duff Architects)
photograph © Matthew Millman Photography
Napa Valley Barn Renewal
Hanover Page Mill Associates, LLC, Stanford Research Park, Palo Alto
Design: Form4 Architecture
photo courtesy of The Chicago Athenaeum
Hanover Page Mill Palo Alto Building
The Italian Swiss Colony Building Lobby
Architects: jones | haydu
photograph : Matthew Millman
The Italian Swiss Colony Building Lobby
Comments / photos for the Edgewood House, Palo Alto California design by Terry & Terry Architecture USA page welcome

