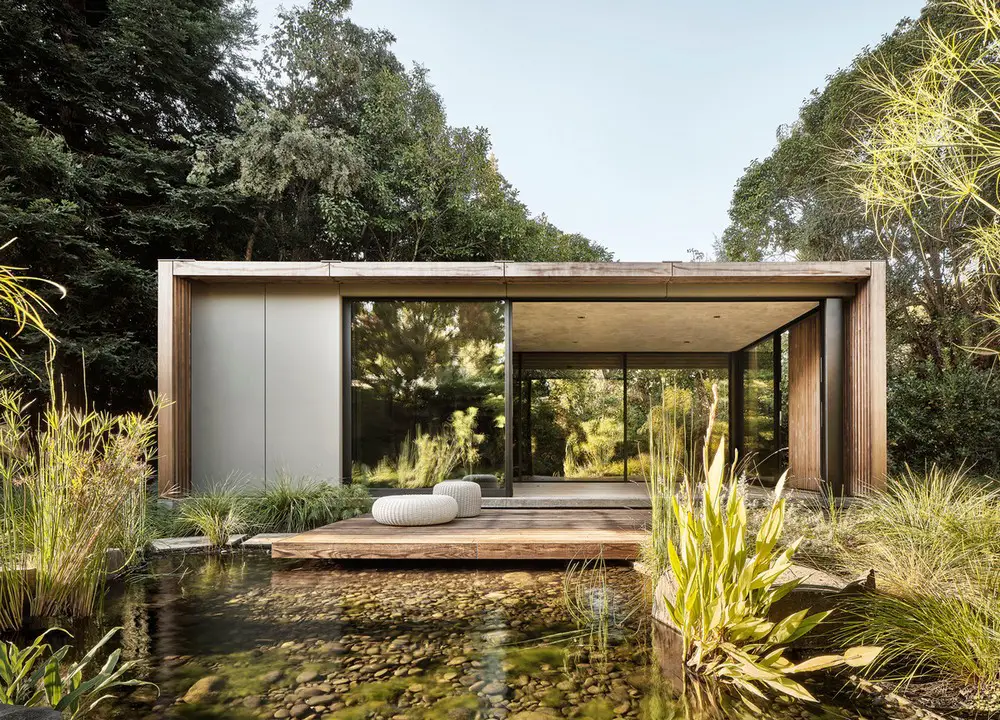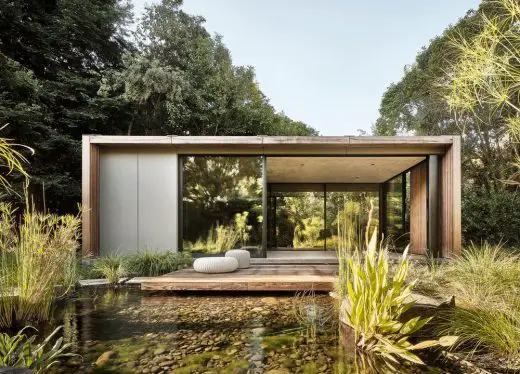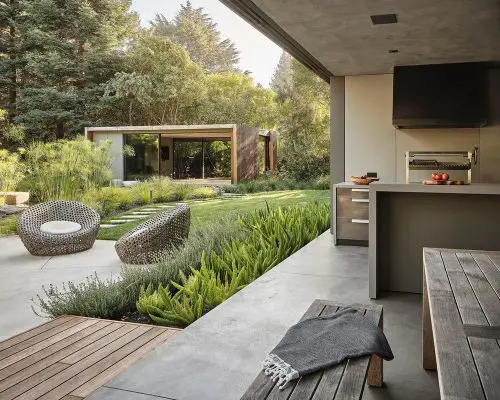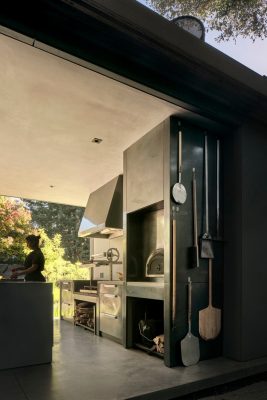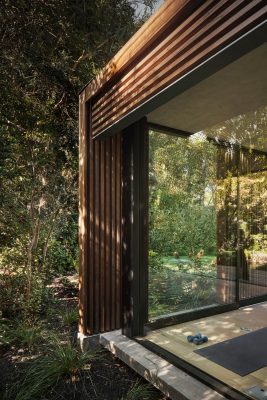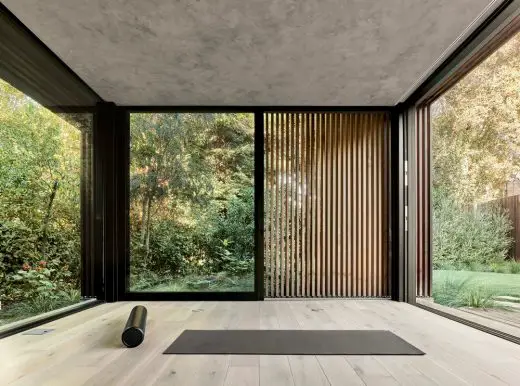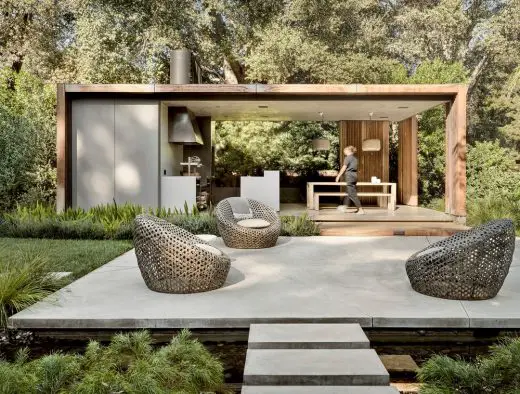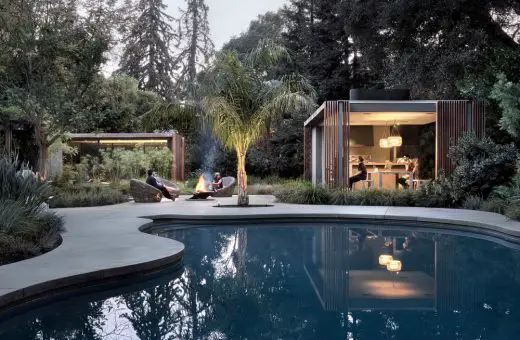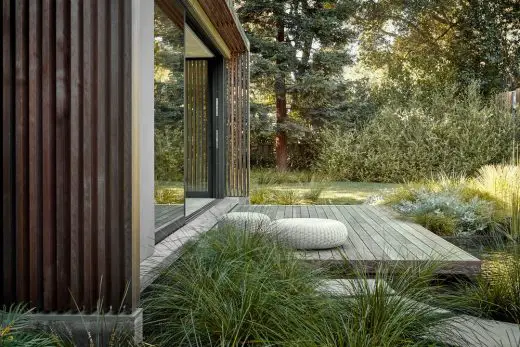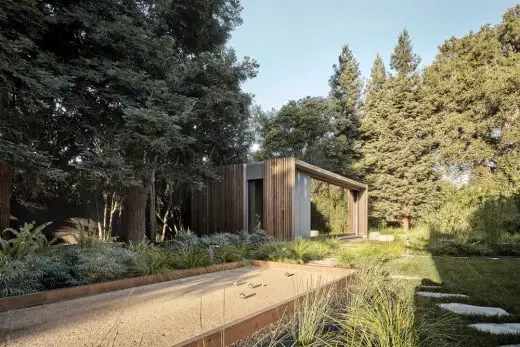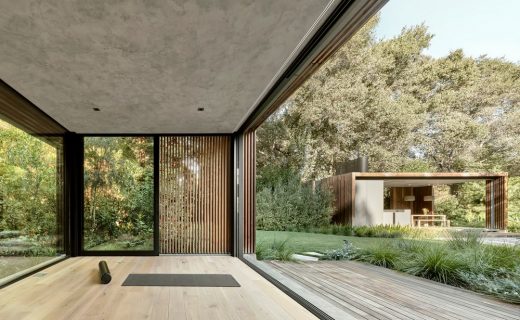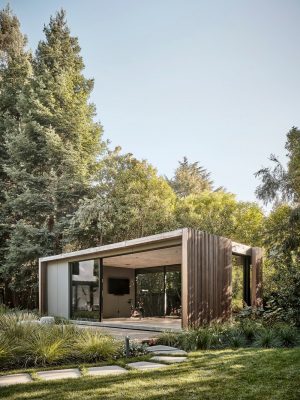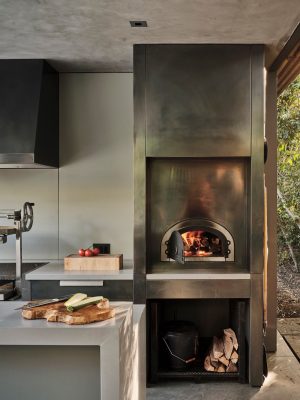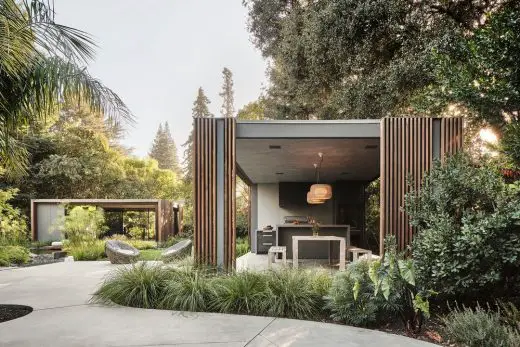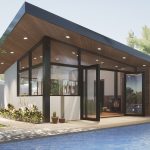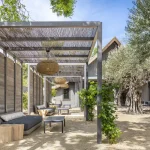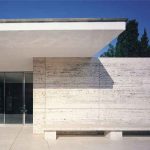Atherton Pavilions San Mateo County, Californian Real Estate, CA Home Addition, USA Architecture Photos
Atherton Pavilions in California
post updated December 23, 2022 ; Sep 24, 2021
Design: Feldman Architecture
Location: Atherton, San Mateo County, northern California, United States of America
Photos by Adam Rouse
Atherton Pavilions, San Mateo California
The Atherton Pavilions: two accessory structures rich in detail and imagined by the owners to be of the landscape. Both of identical footprint, height, and materials, these jewel boxes have two distinct functions. One is to be used as an outdoor kitchen/dining space and the other as a meditation or workout room.
After searching extensively for their perfect home, the homeowners fell in love with a contemporary house on a flag lot in Atherton, continuously adding to the property over the years. A small garage expansion and a top floor addition provided additional space for their growing family, but the clients had yet to realize the full potential of their lush and private backyard.
The pavilions are delicately placed amidst the existing landscape of redwoods and other mature trees – the clients desired the boxes to be transparent and discrete to blend in with the surrounding softscape. Our team collaborated closely with the landscape consultant to soften the transition between garden and pavilion.
Landscaping interventions unify the two pavilions with a new water feature and decks that float off the accessory structures. Next to the organically shaped pool, the kitchen pavilion acts as an extension of the pool and outdoor lounge area.
An outdoor kitchen with a brick oven, Santa Maria grill, and extensive storage compliment the new dining space. The second pavilion sits further back on the lot, meant to be a retreat space for yoga, exercise, and meditation.
Lifting the pavilion’s concrete foundations at the front and rear of each pavilion creates an edge – giving the illusion that the structures are floating over the lush landscaping below. At either end of each pavilion, concrete returns back to the site, tying the structures back to the earth.
The pavilions’ facades are wrapped in naturally weathering Alaskan Yellow Cedar that shroud each end of both structures while screens help form trellises on the front and back. The wood screens serve each pavilion in contrasting ways- introducing privacy into the exercise and meditation pavilion, and a feeling of openness in the kitchen pavilion.
The owners encouraged a soft wood palette, with the intent that the materials would weather and age, further easing the relatively new objects into their verdant surroundings.
Atherton Pavilions in California, USA – Building Information
Design: Feldman Architecture
Completion date: 2020
Project Team
Contractor: Design Line Construction
Landscape Design: Thuilot Associates
Structural Engineer: Daedalus Structural Engineering
Civil Engineer: Lea & Braze Engineering
Geotechnical Engineer: Romig Engineers Inc
Photographer: Adam Rouse
Atherton Pavilions, California images / information received 240921 from Feldman Architecture
Location: Atherton, San Mateo County, northern California, USA
Californian Buildings
San Francisco Architectural Designs – chronological list
San Francisco Architectural Tours by e-architect
Design: Zack de Vito Architecture
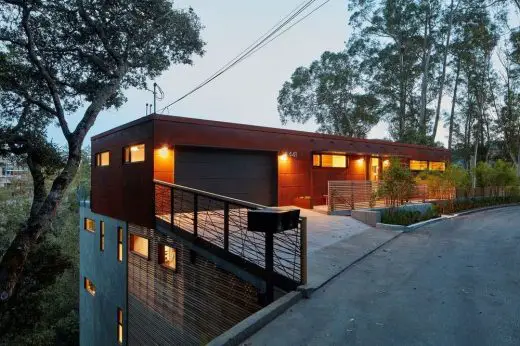
photo : Bruce Damonte, Bruce Damonte Photography
HillSide House in Mill Valley
San Francisco Architecture Studios – architecture firm listings on e-architect
Design: WDA (William Duff Architects)
photograph © Matthew Millman Photography
Napa Valley Barn Renewal
Hanover Page Mill Associates, LLC, Stanford Research Park, Palo Alto
Design: Form4 Architecture
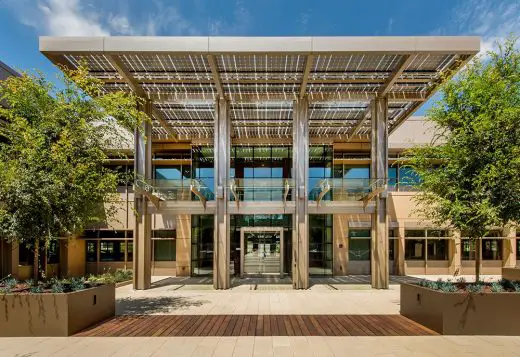
photo courtesy of The Chicago Athenaeum
Hanover Page Mill Palo Alto Building
The Italian Swiss Colony Building Lobby
Architects: jones | haydu
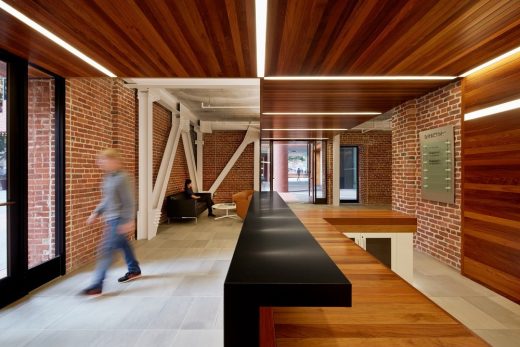
photograph : Matthew Millman
The Italian Swiss Colony Building Lobby
American Architecture
Contemporary USA Property Designs – recent architectural selection on e-architect below:
Comments / photos for the Atherton Pavilions, California building design by Feldman Architecture USA page welcome

