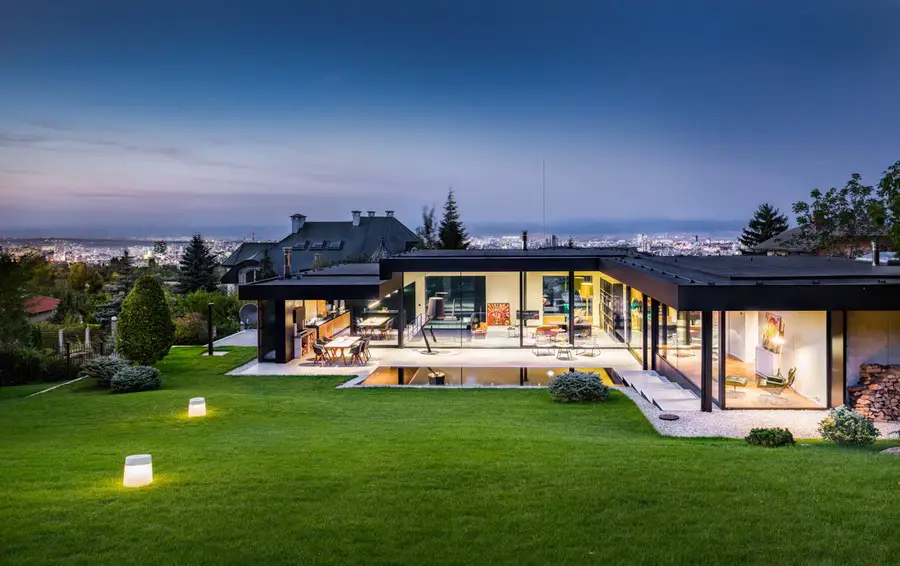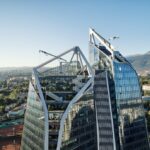Bulgarian developments, Sofia building project news, Architectural design, Modern property architects
Bulgarian Developments
Southeast Europe Building Designs: Architecture – Adriatic Built Environment
Bulgaria Architectural Projects + Key New Property Designs, alphabetical:
Bulgarian Building Developments
A3 – Advanced Architecture Apartments in Sofia
Borovets Euphoria Club Hotel & Spa
Collider Activity Center Sofia
Koza Square Mixed-Use Scheme in Sofia
Red Apple Residential Building
Slight Slope Long House in Bulgaria
Walltopia Sports Brand Headquarters Sofia
Location: Bulgaria, southeastern Europe
East European Architecture
Varna Office Building Design, Varna building designed by MMXX Architects:
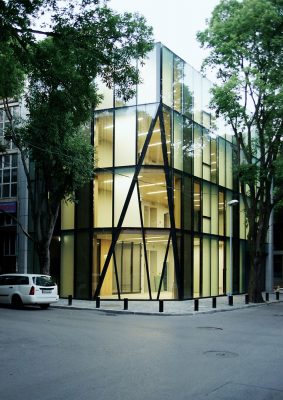
photograph © Magdalena Matanova
Varna Office Building
The building is set in the historic centre near the port, in an area known for trade and town administration. It takes up a corner plot framed by blind walls. The 5 floors are designed as offices to let, together or separately. The glass facades have transparent and translucent panels, which reflect the environment outside and let in light and views.
Red Apple Residential Building, South Park, Ivan Vazov Quarter, Sofia building designed by AEDES Studio:
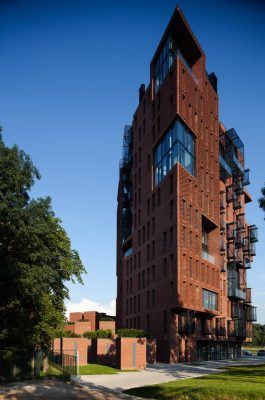
photograph : Tsvetomir Dzhermanov
Red Apple Residential Building
In a place highlighted by its sense of contrast, with no historical background Red Apple represents a building with a past. A new old building which contains the opposites of its surrounding. A starting point is the idea of a residential factory, a building which represents the opposing ideas between old and new. An idea highlighted by the dominating material which represent the concept- the brick.
Architectural Projects in neighbouring countries of East Europe:
Architects in East Europe:
Architecture School, Sofia building designed by architects STARH:
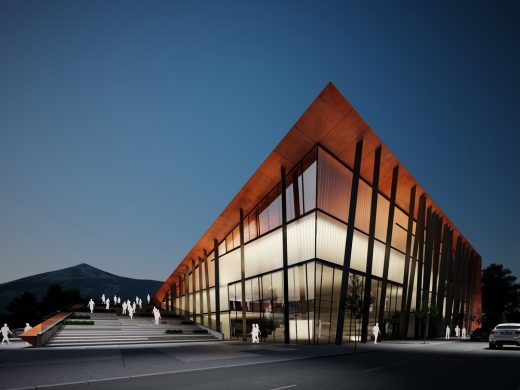
picture © Georgi Pasev
Architecture School in Sofia
The road to knowledge and enlightenment is tough, meandering and full of obstacles. The aim of the project is to create a metaphor of this process, with its zigzag floor plans, as well as the inclined roof, resembling the difficulties one embraces while walking this road.
Comments / photos for the Bulgarian Architecture Information page welcome
Bulgarian Developments

