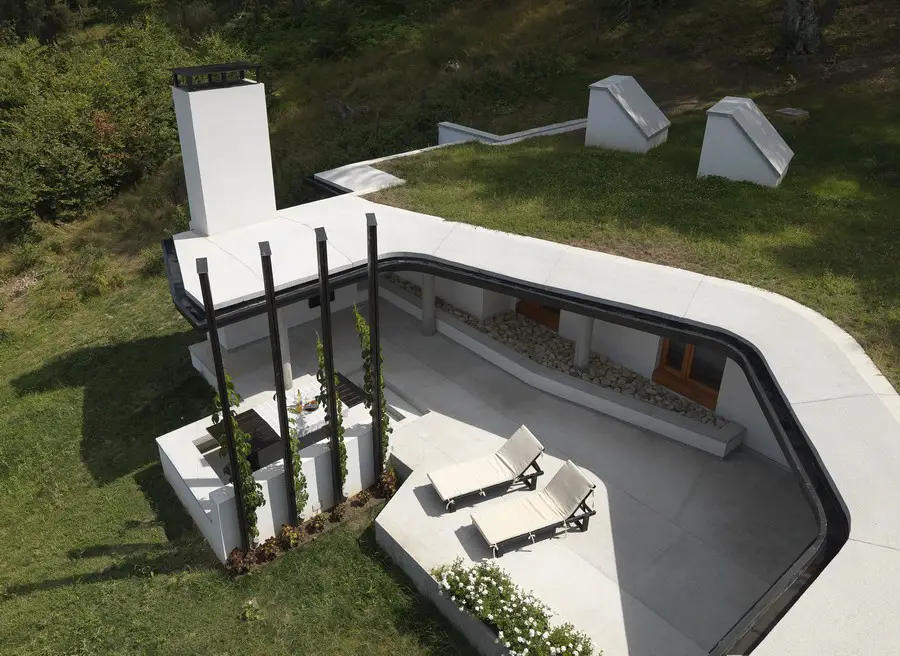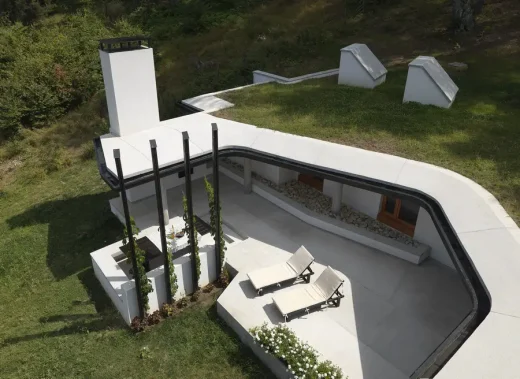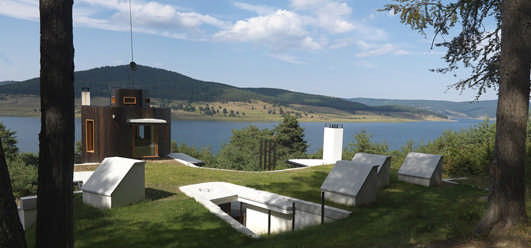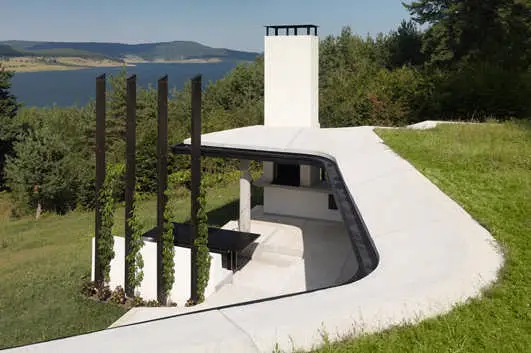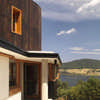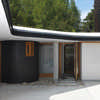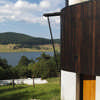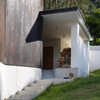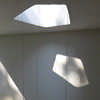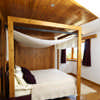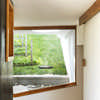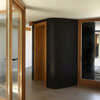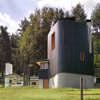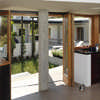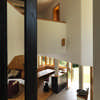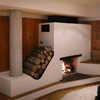Bulgarian Fishing Lodge, Batak House, Architecture, Property, Architect
Fishing Lodge in Batak, Bulgaria
New Property in Southeastern Europe design by Simon Gill Architects
Design: Simon Gill Architects
Location: Batak, Bulgaria
Contemporary Property in Bulgaria
18 May 2013
Fishing Lodge, Batak, Bulgaria
Simon Gill Architects has completed ‘Fishing Lodge’ in Batak, Bulgaria. The 290 m2 building is divided into two sections with one half of the house built into the hillside and the other rising above ground in an insulated tower-like volume. The secluded house overlooks a large beautiful lake with vast forests lying close behind.
The lake of Batak lies 1400 metres up on the north western slopes of the Rhodope Mountains in Southern Bulgaria, surrounded by great forests of pine and spruce. The historic town of Batak was at the centre of world affairs in 1876 when an Ottoman atrocity in Batak caused Russia to declare war on Turkey and British pro-Turkish foreign policy to wobble.
Simon Gill says “Our aim was to create an enchanted place that would resonate with the great natural beauty and rich culture of its location. We felt it essential that the house created a presence that connected both to the landscape and Bulgarian traditions, rather than just creating a mute abstract object standing as something ‘other’ in the landscape. And this included reducing the impact of the house on the surrounding environment as far as possible.”
The end result is a house that celebrates the ordinary activities of Bulgarian life; a fountain in the centre of the principal space offers refreshment after the climb up the hill, a gargoyle drains water from the roof, and a table built into the fabric of the house offers dining with unique views over the lake. A sense of sleeping in a warm burrow is created internally. In the above-ground volume of the house the main fireplace is deliberately oversized to emphasise its importance on evenings when the temperature drops way below zero, and timber lined walls evoke visual warmth. In the underground part of the house the banking of the earth is visible through a large window as the floor gently ramps down beside it.
The brief was for a four bedroom holiday house that could be used as a base for fishing trips on a lake which the site overlooks. The area has an extreme climate, so the building’s form needed to cater for the particularities of the location. During summer temperatures can reach 40C whilst during winter temperatures often sink to minus 20C at night, with a metre of snow not uncommon.
The topography of the site was also particularly challenging. The grounds slope lies at a 1:5 gradient and because of the tall trees surrounding the upper part of the site, very little direct sun falls on the house through most of the day. The house was planned to lie north of the lake so the windows facing the lake would provide beautiful views but no direct sunlight.
A practical solution to retaining heat in the winter and staying cool in the summer is to build underground. The four bedrooms and the bathrooms have been built into the hillside to maintain a constant temperature, with windows facing the lake to make the most of the view.
The living, kitchen and dining areas, where more light was required, are located in a highly insulated volume on a plinth above ground level in order to catch as much sunlight as possible. This part of the house had to stretch upwards to provide sunlight for solar panels without cutting down any trees. The curved volume is clad in dark charred timber to blend in with the surrounding landscape, lessening the impact on the natural setting as well as reducing the surface to volume ratio. The timber cladding reflects the traditional architecture of Bulgaria.
An intimate, cosy space is created inside by the curved form Simon Gill Architects used for the living areas. A strategy of ‘spatial bottlenecks’ was used throughout the design of the house – a fusion of traditional and modernist planning. This approach created both a flow of space, and yet a house full of individual places – situational locations for doing things, rather than a modernist ‘pure’ space that reluctantly tolerates the activities of life in its abstract reduction.
A snug dominated by a large fireplace occupies the ground floor of the volume, along with the dining area which sits in an oriel window projecting from the main volume. The dining area combines expansive views and yet close conviviality with banquet seating, a norm in traditional Bulgarian culture where socialising and entertaining occurs around the table conductive to conversation fuelled by food and alcohol. On the first floor of the above-ground volume lies an open sitting room and study area, its desk provided with a window offering views into the forest behind the house.
The building forms an alternating void and solid which helps integrate it into the mountainside; the aspiration for this came from the desire to create a precise balance between the man-made and the random, loose geometries of nature. The rearmost walls of the house push and pull in and out of the hillside, interlocking it with the topography of the site whilst the bathroom dormer windows are turned eastwards to bring morning sunshine on to the showers and bath so that, even underground, there is a feeling that the spaces are responding to the sunshine above.
The projecting roof partially wraps around a terrace which creates a sheltered barbecue area, a popular aspect of Bulgarian culture in the summer with many traditional houses offering a similar feature. The roof also acts as an effective windbreak to the terrace area as well as creating a sense of intimacy amidst the expansive surrounding landscape. In fact the house celebrates many of the elements of buildings that deal with the weather: visitors to the house walk under a large gargoyle that drains the roof in order to reach the entrance, steel chimney caps keep rain out of the flues, large roof overhangs prevent snow drifting against the walls, the tall lighting conductor points at the sky and solar panels are treated as part of the overall composition rather than hidden away.
The house is heated by radiators and underfloor heating, powered by a wood burner. The strategy for heating in the underground section has bedrooms being heated by radiators with, in places, thick internal walls helping to isolate them from the circulation spaces. The latter have under floor heating with the intention that they are kept at a lower temperature. Solar panels are used for the majority of hot water. As the building will have intermittent use, it is required to heat up reasonably quick on arrival which meant that high thermal mass was not appropriate. A medium approach was therefore taken, using concrete floors with tile or wood surfaces with walls of plastered thermal blockwork.
Batak Fishing Lodge – Building Information
Architect: Simon Gill Architects
Executive Architect: RTConsult
Client: The Petkov & Gill families
Structural engineer: RTConsult
Main contractor: Construction management by Evgeni Petkov – the client was the project manager organising all trade packages as well as carrying out carpentry, joinery and various other works himself
Begun: Jul 2009
Completed: Jul 2012
Gross internal floor area: 290 sqm
Total cost: £150,000
Site plan ; ground floor plan ; first floor plan ; section:
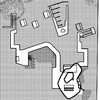
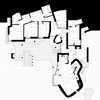
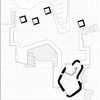
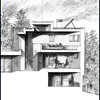
images : Simon Gill Architects
About Simon Gill Architects
Simon Gill Architects is a London based practice that aspires to create thoughtful, bespoke buildings that provide convenience and delight. Simon Gill believes that buildings should be enchanting and seeks poetic solutions for them that relate to, and resonate with, their context and purpose. Prior to setting up Simon Gill Architects in 1997, Simon studied, and was later visiting critic at the University of Westminster. He has won the Rome Prize for Architecture, as well as being shortlisted for the RIBA Silver Medal and spent a year at the British School at Rome studying the relationship between villas and their gardens in the late sixteenth century.
Fishing Lodge in Batak images / information from Simon Gill Architects
Location: Batak, Bulgaria
Bulgarian Architecture
Bulgarian Architecture
Bulgarian Houses
Equinox House, Kavarna, eastern Bulgaria
Ignatov Architects
House in Bulgaria
Large Home Tree – house, near Varna
Ignatov Architects
Large Tree Home
Observation House, Northeast Bulgaria
Design: I/O architects
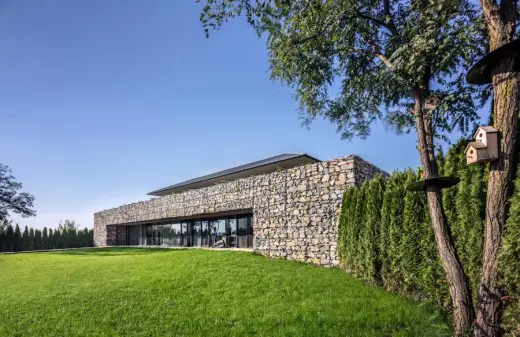
photograph : Asen Emilov
Observation House in Bulgaria
Penthouse on the Park, Sofia
Architects: KNOF design
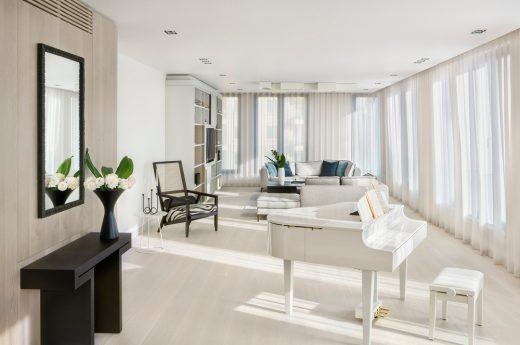
photograph : Assen Emilov
Penthouse on the Park in Sofia
Stone House, near Sofia
I/O architects
Stone House
Sea View House, Black Sea Coast, eastern Bulgaria
I/O architects
Sea View House
Bulgarian Resort Development
Foster + Partners
Sofia Multifunctional Complex
Foster + Partners
Architectural Walking Tours – city walks by e-architect
Comments / photos for the Fishing Lodge in Batak – Bulgarian Residence design by Simon Gill Architects page welcome

