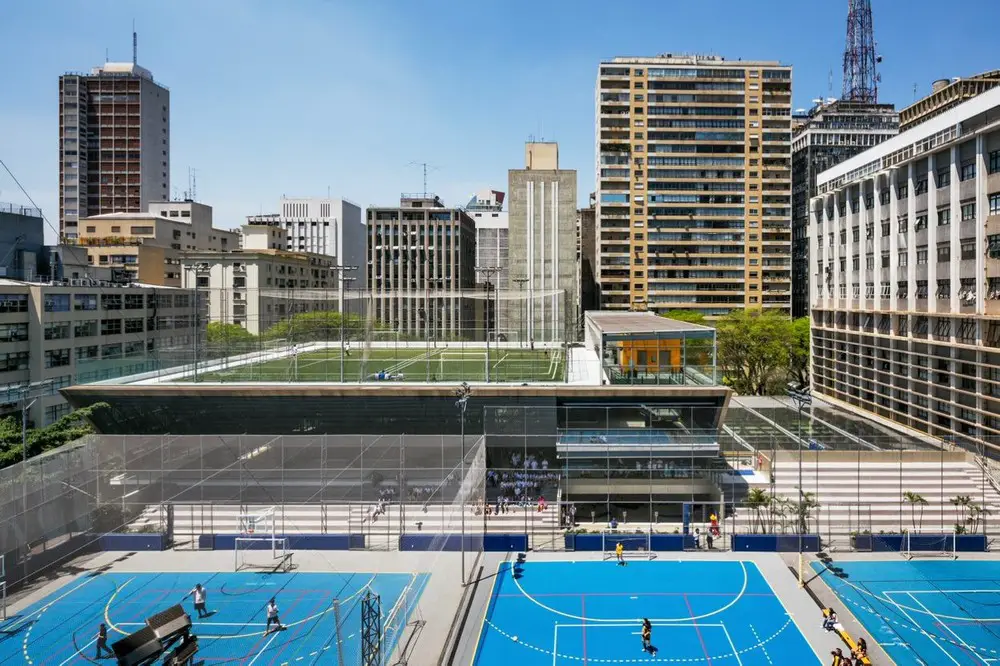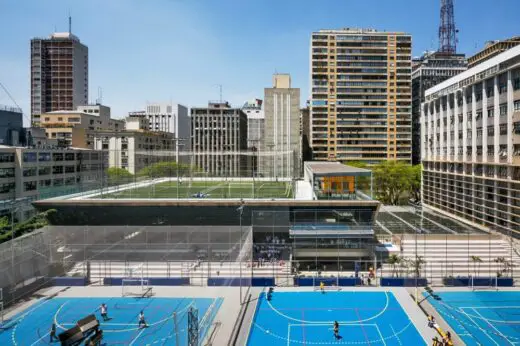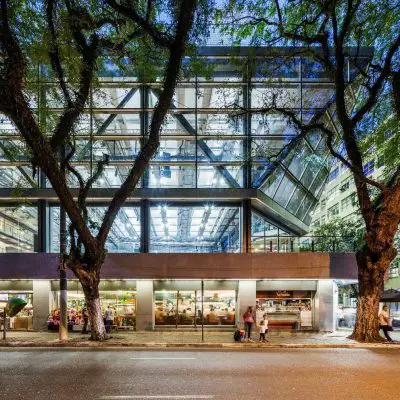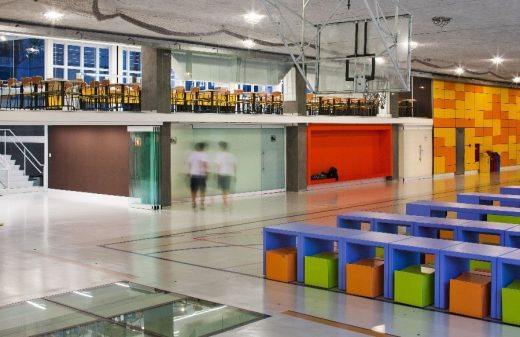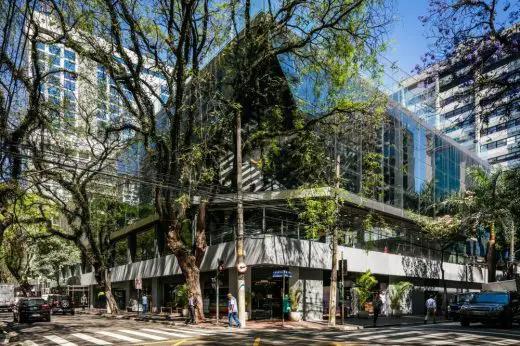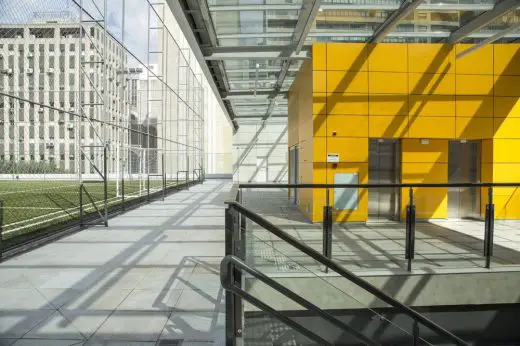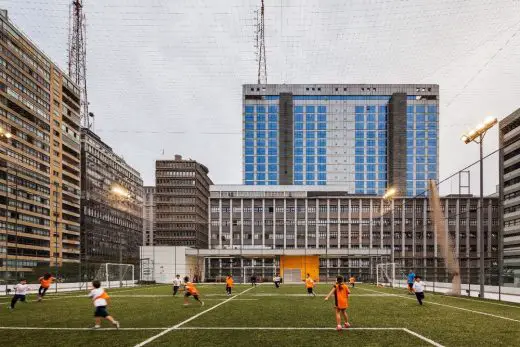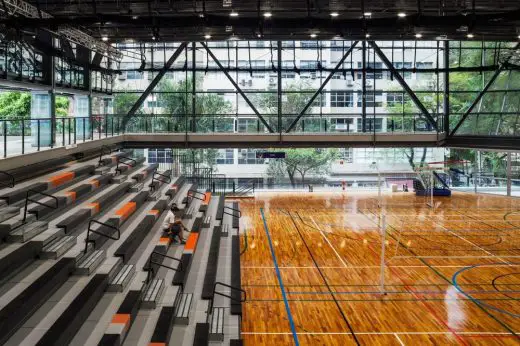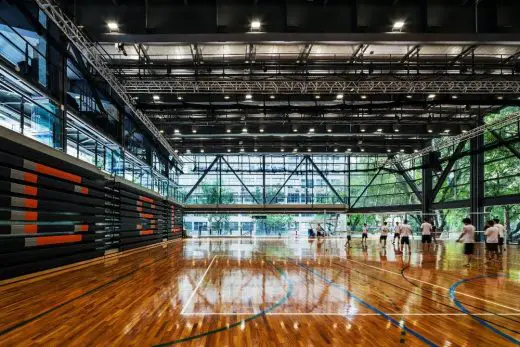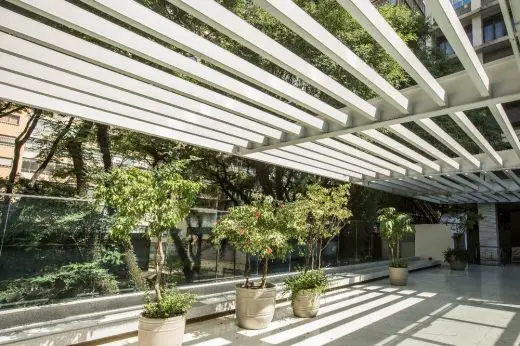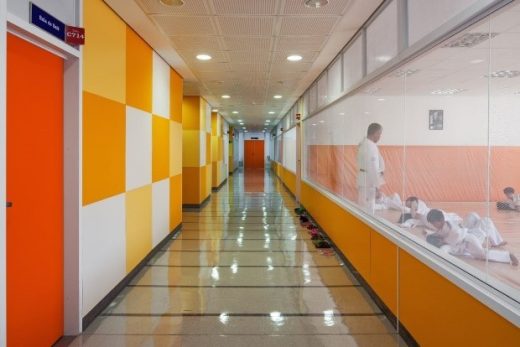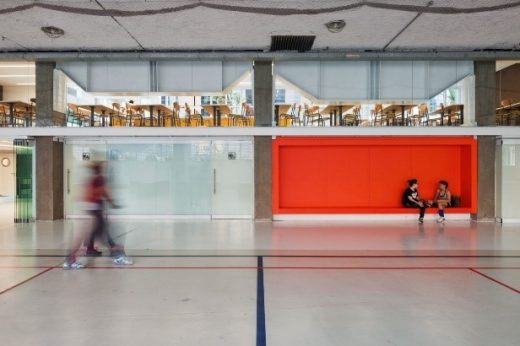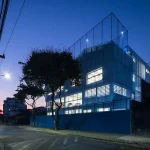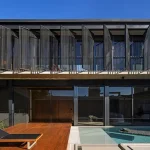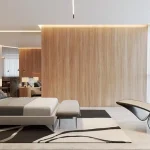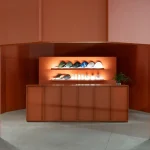São Luís College Sports and Cultural Complex, São Paulo, Modern Brazilian Architecture, Building Photos
São Luís College Sports and Cultural Complex in São Paulo
2 May 2023
Architects: Studio Barbour
Location: São Paulo, Brazil
Photos: Nelson Kon
Sports and Cultural Complex, Brasil, Brazil
The proposed architecture outlined São Luís College Sports and Cultural Complex offer flexibility of use, transformed the complex into an area for students to socialize, and connected the school gymnasium visually to the city
Colégio São Luís is one of the oldest and most traditional schools in São Paulo and had an important deficit of sports courts and a qualified space for concerts, lectures and other cultural events linked to its institutional agenda.
As the existing gymnasium – a shed from the 1950s – was part of the educational complex, there was no constructive potential available in the block that sheltered the school and the solution should, therefore, be given without increasing the built area, and the intervention should occur without impacting the school’s operation, as well as the commercial stores that occupied the fronts to Haddock Lobo and Luís Coelho streets, in Jardins.
With architecture by Studio Barbour, the conception traced three important goals from the beginning: to offer the greatest possible flexibility of uses for the space, to transform the sports complex into a social area reintegrated into the school, and to propose a new typology of school gymnasium, eliminating the typical bunker characterization and visually reconnecting the building and its users with the city.
According to Alberto Barbour, architect and founder of Studio Barbour, the technological challenge of demolishing and rebuilding the Gymnasium was very big, and it was only possible due to a previous planning – actually a Master Plan that involved literally the whole school, in its 90 thousand m².
“The implementation of this Master Plan lasted from 2005 until the completion of the gymnasium, and in this interval we managed to make the school go from 1500 to 3000 students in capacity, without adding one square meter to the whole,” the architect reinforces.
The new typology did not encounter many direct influences, since sports complexes and concert venues hardly ever have large transparent façades, but from the beginning it was known that given the constructive and operational limitations, the new construction would perfectly welcome the light and elegant design of a metallic structure, within a modernist-based repertoire that is the basis of Studio Barbour’s thinking.
A metallic structure supports the entire complex, with large glass panels with solar radiation control, complemented by perforated panels and metallic brises all around, and a waterproofed slab with an artificial grass soccer field on its roof.
The main difficulties were related to its execution, since the work could not interrupt the activities of the school, as well as the stores on the first floor just below the gym, and would take place in an area of restricted truck circulation, and with a pedestrian flow on the sidewalk around 3 thousand people per day.
The solution was to design basically with construction elements that could be produced outside the building site, so that it would basically be a faster and quieter assembly center.
From the technology point of view, the Sports and Cultural Complex of Colégio São Luís has several highlights, such as the retractable bleachers that allow flexibility in the use of the courts, doubling the effective area for training; the acoustic and thermal planning that enabled the comfortable use of space with ventilation and natural lighting, without disturbing the neighborhood or the school itself, and a 60 thousand liter rainwater reuse system, reusable in the gym itself.
Architecturally, it is a very original typology. The purpose of bringing the trees (centennial tipuanas) and their shadows as an important part of the project creates sports areas that refer to open space, to the outdoors. This visual continuity establishes a new relationship between the school and the city, where their respective protagonists see and recognize each other, preserving the students’ privacy, but instigating them to know the movement of the streets in which they live surrounded for most of their lives.
The new layout transformed what was a one-court building into a sports complex with two indoor courts, a soccer field, and a hall for physical education and dance classes.
This was made possible by adopting a different layout, concentrating all the bleachers on one side of the court, so that the public could also enjoy the trees and the street in the background. Complementing the solution, an automated retractable grandstand created the necessary condition for the main court to convert into two courts for regular practice days.
The old roof of the gym was transformed into a waterproofed slab with a synthetic grass soccer field – so it could be used every day – and this entire area received a rainwater collection system that can absorb up to 60,000 liters of water to be reused in the sanitary systems and maintenance of the gym itself.
Still in the field of sustainability, we highlight the special solutions for natural ventilation and lighting, generating significant savings in terms of air conditioning and lighting of the sports environments. The gymnasium’s artificial lighting follows and complements the natural lighting, generating savings and lighting quality to the complex.
The project includes a complete infrastructure for audiovisual installations, so that the space can host concerts and cultural events. From a technical balcony, a control desk manages scenery and lighting devices that allow several different configurations – besides being able to transform the entire main court into a scenic black box.
When all the previous phases were completed – which included the expansion of the school restaurant, accommodation of extra courses, among other solutions – it was possible to embark on this project and work knowing that the impact on the school and the neighborhood would be manageable, and the result would make the building a reference.
São Luís College Sports and Cultural Complex in São Paulo, Brasil – Building Information
Architects: Studio Barbour – https://www.studiobarbour.com.br/
Project: São Luís College Sports and Cultural Complex
Management / Coordination: IPE – Implantação Planejamento e Engenharia
Place: Colégio São Luís, Rua Haddock Lobo 400, São Paulo
Year: 2016
Area: 9.062 sqm
About Studio Barbour
Studio Barbour creates architecture for a changing world. Strategic design, market intelligence and innovation are some of the pillars of the work done by Studio Barbour, a multidisciplinary office that works in different niches of the architecture market – from real estate development to education, from single-family residential to retail.
With over 20 years of experience, the Studio has accumulated projects for companies such as Iguatemi, Hard Rock International, Hinode, MASP, Citz, Tarraf, VCI, and several clients in the educational segment, such as Colégio São Luís, Colégio Rio Branco, and Colégio Pentágono. The Studio has received several national awards such as AsBEA, ABCEM, and was a finalist in the Premio Tomie Ohtake.
At its head is architect Alberto Barbour, graduated from the University of São Paulo (USP). Engaged in issues related to architectural production and innovation, he is a constant presence in lives and podcasts related to Architecture, such as São Paulo Sonha, from Veja São Paulo. Between 2008 and 2009 he was also a columnist for MORAR magazine, from Folha de São Paulo. Besides lectures at IAU-SP, in São Carlos, and at PUC in Poços de Caldas, the architect also gives semiannual classes and lectures at Texas A&M University.
Photography: Nelson Kon
São Luís College Sports and Cultural Complex, Brasil images / information received 020523
Location: Nova Lima, Minas Gerais, Brazil, South America
Architecture in Brazil
Brazilian Architecture Design – chronological list
Design: Saboia+Ruiz Arquitetos
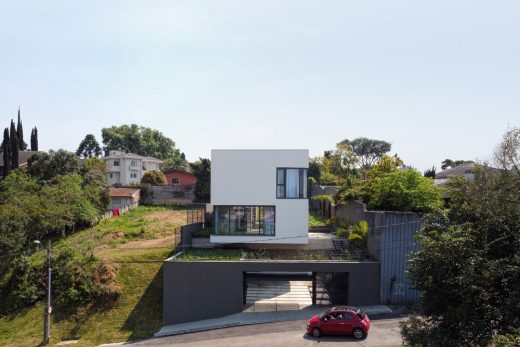
photo : João Vitor Sarturi
Bazzotti House, Curitiba
Design: Estúdio HAA
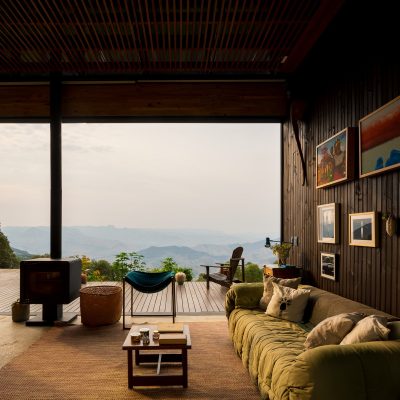
photo : Pedro Kok
Casa Cancha, Gonçalves, Minas Gerais, Brasil
SR Residence, Itupeva, São Paulo
Architectural design: Studio Fabricio Rodrigues + Thiago Natal ; Interior design: Studio Julliana Camargo
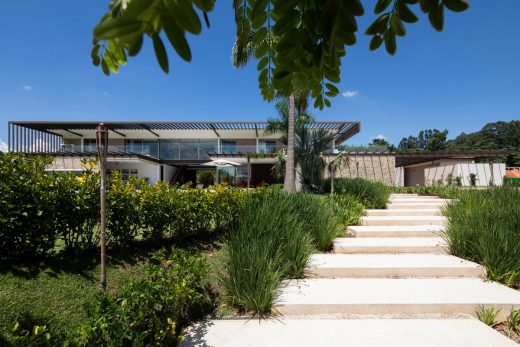
photo : Maira Acayaba
Fazenda da Grama House
Design: Vazio S/A architects
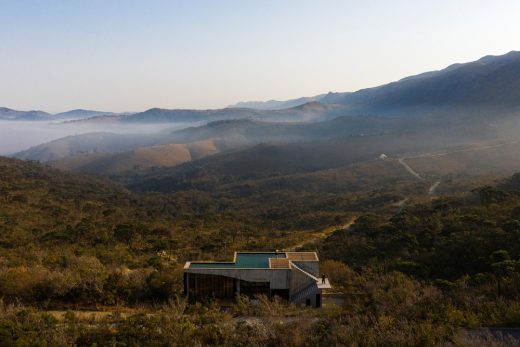
photo : Leonardo Finotti
Cerrado House II in Moeda
Design: Jacobsen Arquitetura
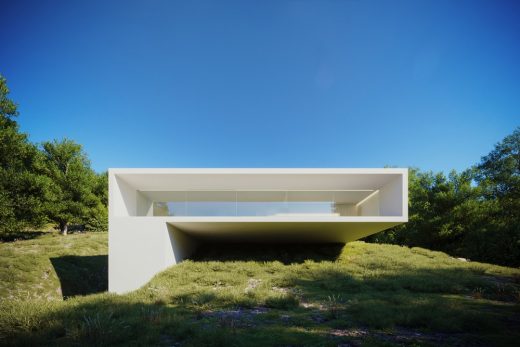
image : Omega Render
Rio House near Itanhangá Golf Course, Rio de Janeiro
Design: Schuchovski Arquitetura
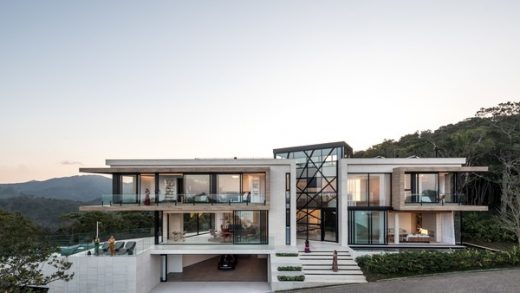
photo : Eduardo Macarios
Panoramic House in Itajaí
Design: AMZ Arquitetos
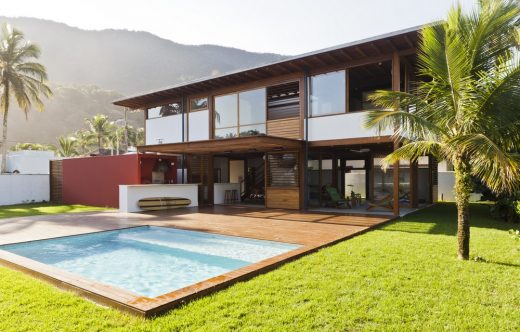
photo : Maíra Acayaba
Guaeca House in São Sebastião Brazil
Design: studio mk27 – marcio kogan + lair reis
Casa dos Ipês São Paulo
Brasil Building Designs
São Paulo Architecture Designs – chronological list
Comments / photos for the São Luís College Sports and Cultural Complex, Brasil property design by Studio Barbour page welcome

