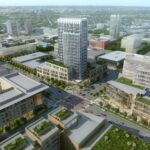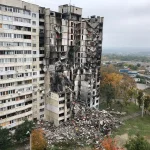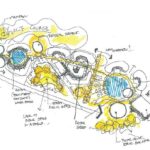El Alto Bolivia Architecture, Andes Building Design, South American Architect
New Andean Architecture by Freddy Mamani
Contemporary Buildings in South America design by Arq. Freddy Mamani
11 Feb 2019
Design: Arq. Freddy Mamani
Location: El Alto, Bolivia
New Andean Architecture of Freddy Mamani increase Colors in Bolivian City
New Andean Buildings by Freddy Mamani
Freddy Mamani, a famous Bolivian architect, aims to imbue color, personality, and culture into El Alto’s monochrome city. The building is based on ancient craft and architecture. The architect attempted a gradual transformation of El Alto with colorful architecture. Mamani called it a New Andean Architecture.
Situated outside of the La Paz capital, almost 4,000 meters (13,000 feet) above the level of the sea, El Alto is a beautiful and young city in Bolivia. He announced his plans for the monochrome town in 2017 and his architecture plans in custom writing and blueprints become a reality in 2019.
El Alto is a monochromatic metropolitan because of a cold alpine climate and altitude. The building of Mamani is increasing the modernity of this beautiful city. For this beautiful design, he got inspiration from Tiwanaku; the ancient town thrived 500 to 1000 AD. In 60 kilometers from El Alto, this UNESCO World Heritage site is famous for speeches and political events.
Mamani claims that his architecture incorporates motifs and lines from the ancient architecture of Tiwanaku. He visited the archeological location during his high school. He wanted to salvage these motifs and lines from Tiwanaku and instill contemporary architecture with ancient forms.
Geometric Shapes
Mamani uses the geometric shapes that he found among ruins. The shapes include natural forms, pumas, and portrayals of condors. He blends them into figural designs that reference flowers, animals, lighting, and mountains.
Tiwanaku’s elements are easy to translate into symmetrical shapes in modern architecture. Architecture defines language, culture, and identity. He tries to explain the antique ideas in the modern city.
For the colors, the architect finds more local traditions, such as woven textiles created for women in Aymara culture. The bright pinks, reds, greens, and blues of these distinctive fabrics are liberally splashed across the facades of buildings of Mamani.
The completed structures serve multiple purposes. The floors accommodate commercial spaces and stores, while the 2nd and 3rd floors have large activity halls to bring the community and family members together.
Sports Facilities
Sports facilities and apartments occupy the 4th and 5th floors. The top floor has Cholet, a blend of chola (a wide skirt of women) and chalet.
The exterior surfaces in the grand halls are boldly patterned. The floral motifs made ceiling plates for modern chandeliers and resources for columns. Lighting, with 2,000 – 3,000 single colored bulbs, adds special effects. Every hall looks beautiful with 5 – 7 chandeliers.
The Mamani uses colors to transmit the joy of occupants. He starts the design procedure with sketches and works closely with professional artists. He hires craftspeople who learn artisanal architectural mold techniques from their young age. The colors in the interiors are painted manually with brushes.
Mamani successfully worked on 70 buildings in El Alto and over 100 across Bolivia. These structures become status symbols for locals. The architecture may become a trophy because several Aymara people want to obtain or win these buildings. They want a beautiful expression of their identity and culture through these beautiful buildings.
His competitors in the industry know this truth, and they are trying to capitalize on the success of Mamani by imitating his signature style across their structures. Other builders and contractors in EL Alto are following his footsteps and integrating colors in the facades. Mamani has no problem with them because he is happy that the city is becoming beautiful.
Location: El Alto, Bolivia, South America
Bolivia Buildings
Contemporary Bolivia Property Articles – architectural selection below:
Club Bolívar Stadium, La Paz
Design: L35 Architecture
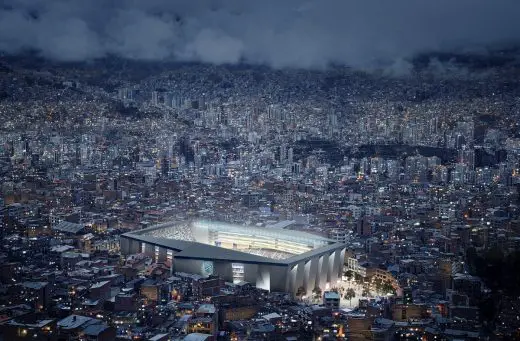
image © L35, courtesy of architects practice
Club Bolívar Stadium
Atix Hotel, Quechua
Design: Narofsky Architecture
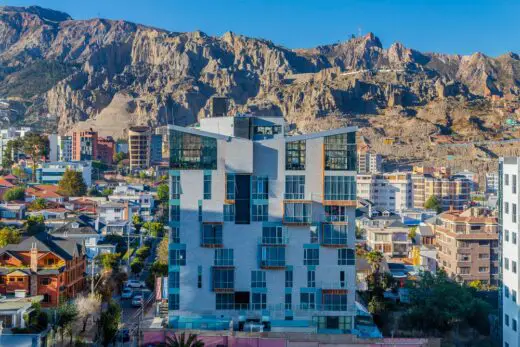
photos : Gianni Renzo, Borja Godoy
Atix Hotel, Bolivia
Contemporary South American Buildings
Casa S
Design: domenack arquitectos
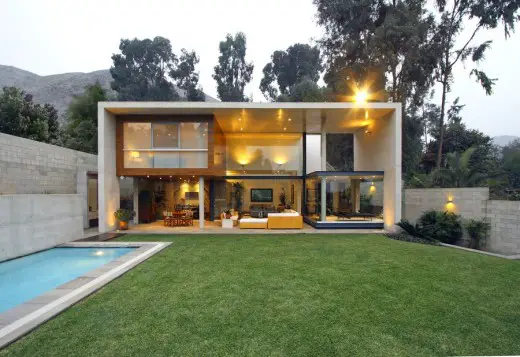
image courtesy of architects firm
Casa S in Lima
Peruvian Architecture Designs – chronological list
Comments / photos for the New Andean Architecture of Freddy Mamani in South America page welcome

