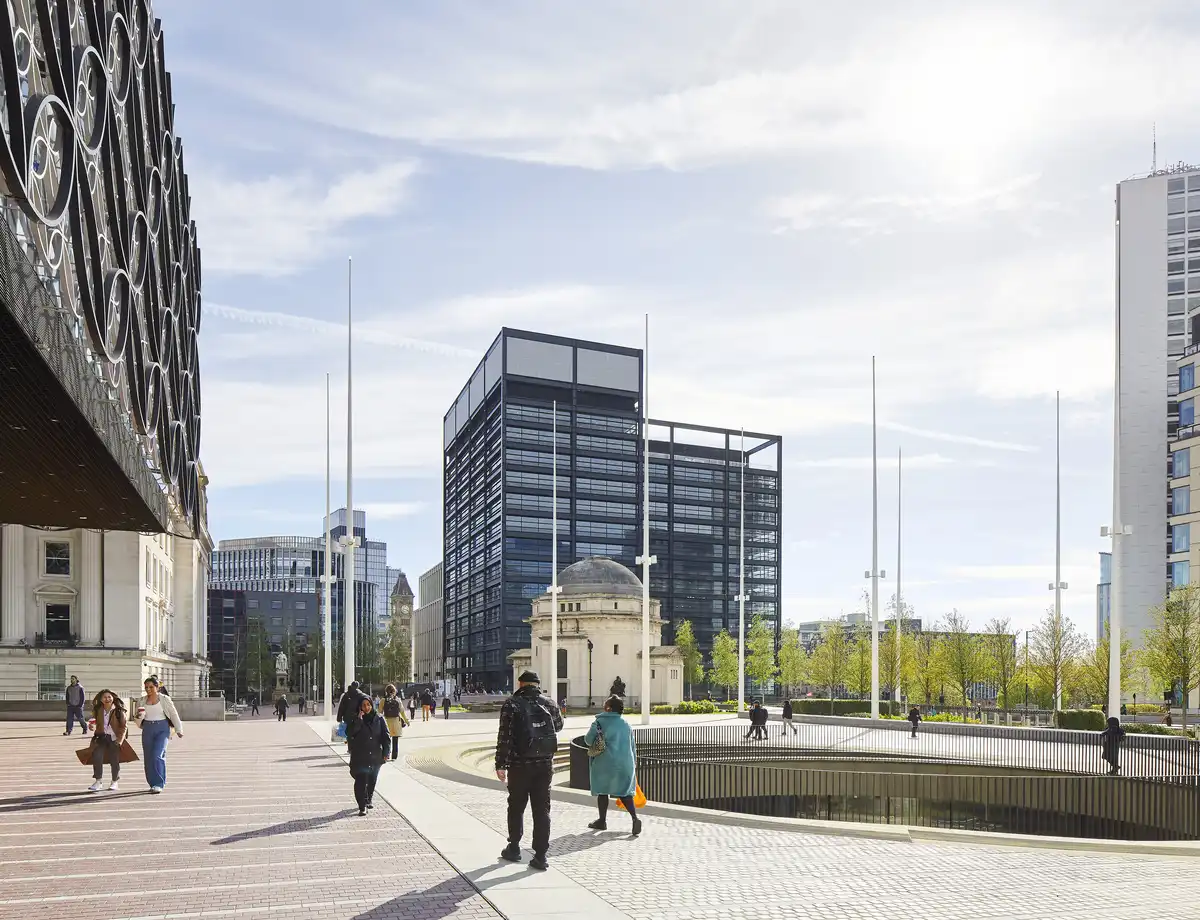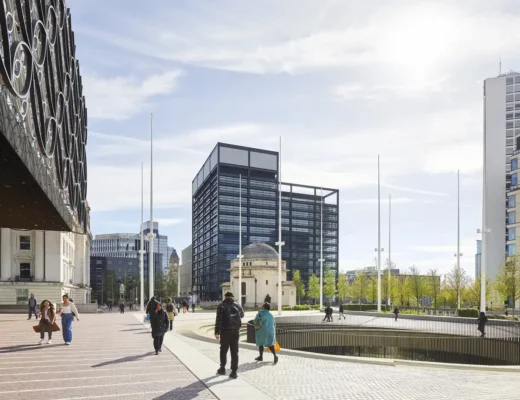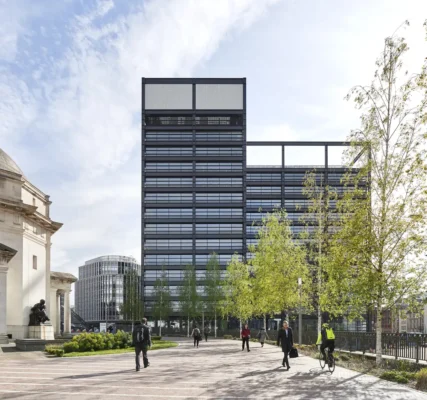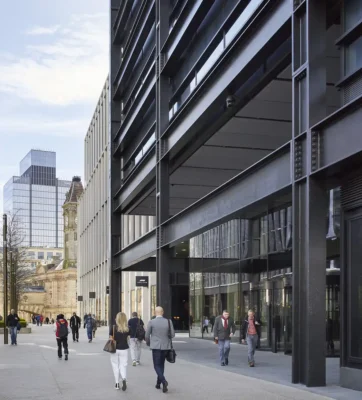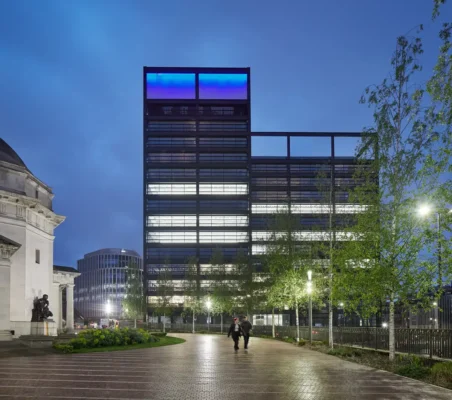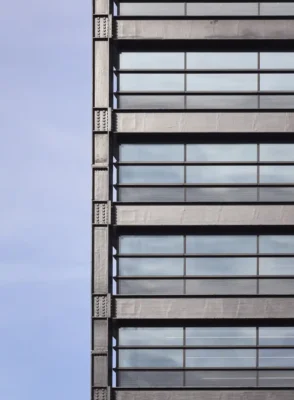One Centenary Way Birmingham office property, West Midlands commercial building design news
One Centenary Way Birmingham Office
2 May 2025
Location: One Centenary Way, Birmingham B3 3AY, West Midlands, central England, UK
Design: Howells Architects
photographs © Hufton + Crow
One Centenary Way Birmingham Property Development
Jury Citation:
One Centenary Way by Howells
One Centenary Way has turned a constraint into an opportunity. Built over the Queensway Road Tunnel in Birmingham, it is literally founded on thin air. More than just an office building, it is also a bridge, or more accurately a series of bridges spanning across the tunnel. The story is amazing.
It is a feat of architecture, engineering and construction, a truly collaborative effort, led by an ambitious and forward-thinking client. Although a private building, it makes a significant public contribution, completing a key part of the Phase 2 Paradise Masterplan to define the north-eastern edge of Centenary Square.
Together with the Library of Birmingham, Repertory Theatre, Symphony Hall and the Exchange, it becomes part of a ring of buildings that give the square civic presence. Defining the contraction of the pedestrian route that separates the adjacent Chamberlain Square from Centenary Square, it is instrumental in creating a sequence of public squares dotted through the city centre. In addition, it provides a large-scale public cycle hub and retail space on the ground floor, while an art piece commissioned from local artist Betsy Bradley graces the entrance hall.
On the façade a bold structural idea is expressed in the steel exoskeleton. The architects, steel fabricator and structural engineers worked closely together from early on, assessing numerous options to meet the demanding site constraints: a structure that can only bear down on a few specific spots, keeps the load to the perimeter, is long span and has a non-loadbearing core. The solution arrived at was a lightweight steel Vierendeel truss perimeter frame supported by long-span trusses bridging the tunnel.
The steel was fabricated off-site and delivered by lorry; the largest trusses were 38 metres long and weighed approximately 120 tonnes. The jury enjoyed the virtually column-free expansive internal office space, an unexpected benefit of the long-span perimeter structure and exoskeleton.
The expressed steel structure has a timeless quality. It feels both old and new, connecting through time to Birmingham’s modernist past. The composition of the façade is reminiscent of High Modernism – an architectural style associated with energy-consuming, carbon-intensive materials, especially concrete, steel and glass.
However, One Centenary Way turns this reading on its head. The steel is 97% recycled content, fabricated in the UK using hydro-electric, wind, and biomass power, recyclable and its structure designed for disassembly. The Vierendeel truss meant rolled sections could be used rather than fabricated sections, saving 900 tonnes of embodied carbon. The use of concrete was minimised in the foundations and superstructure.
The building is all electric, including heating, eliminating fossil fuels and benefiting from the decarbonisation of the national grid and the use of smart energy meters. Attention to detail is apparent throughout. Windows and internal linings are executed with precision and care. This project was clearly complex to deliver. The very high-quality result is testament to project architect Simon Pope’s passion and skills in co-ordinating and organising a large design team from early on.
One Centenary Way Birmingham office building design – 2025 RIBA West Midlands Awards Winners images / information received from the Royal Institute of British Architects 010525
Location: One Centenary Way, Birmingham, West Midlands, England, United Kingdom.
Birmingham Architecture Design
Birmingham Architecture Designs
Smithfield Birmingham Redevelopent
Masterplanners: Prior+Partners
Smithfield Birmingham transformation
Selfridges Birmingham
Design: Future Systems Architects
Selfridges Birmingham
The Rotunda Conversion
Design: Glenn Howells Architects
Birmingham landmark
University of Birmingham Sport and Fitness Centre wins National RIBA award
University of Birmingham Sport and Fitness Centre Building
Birmingham Architectural Tours : city walks by e-architect
English Building Designs
English Architecture
Comments / photos for the One Centenary Way Birmingham Office Property Development, Birmingham design by Howells architects page welcome

