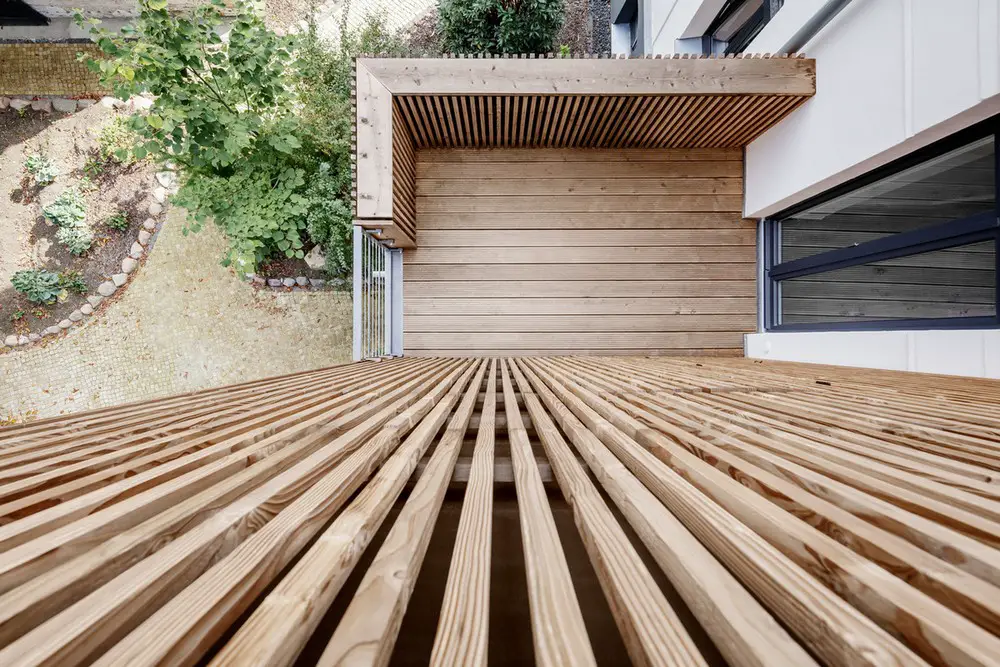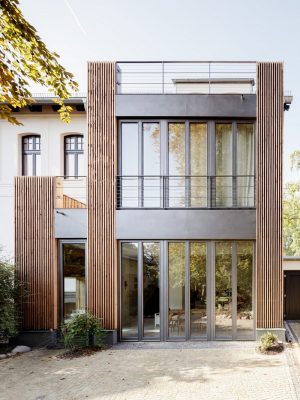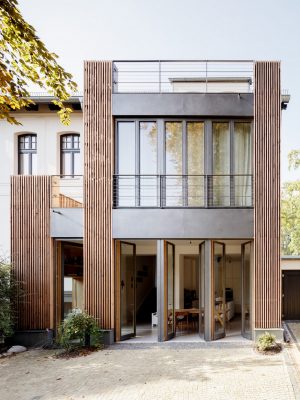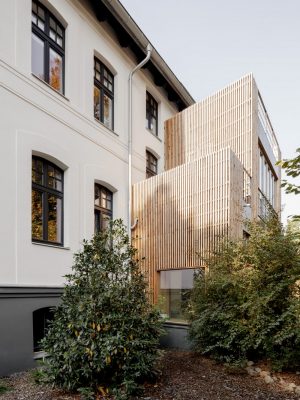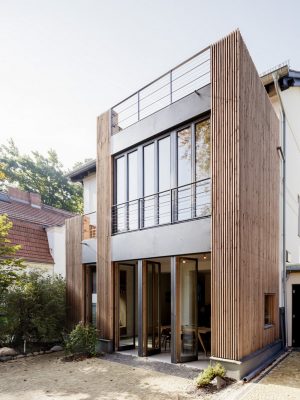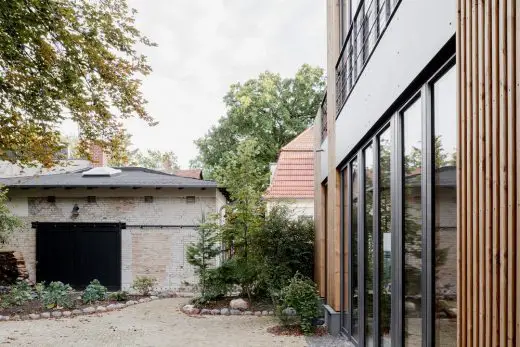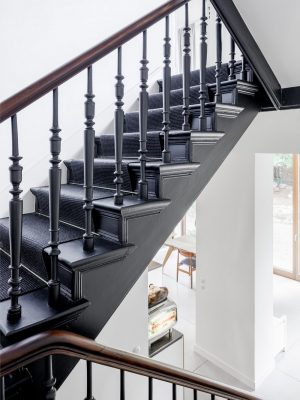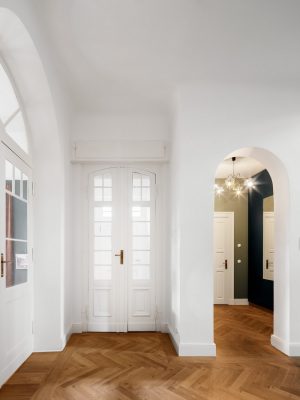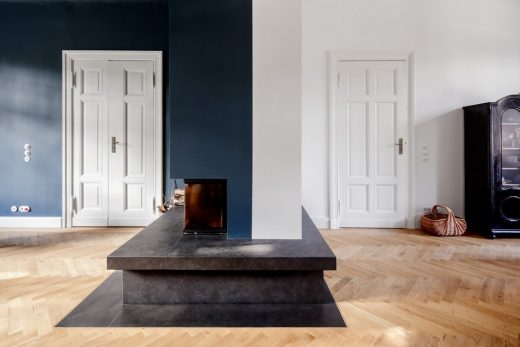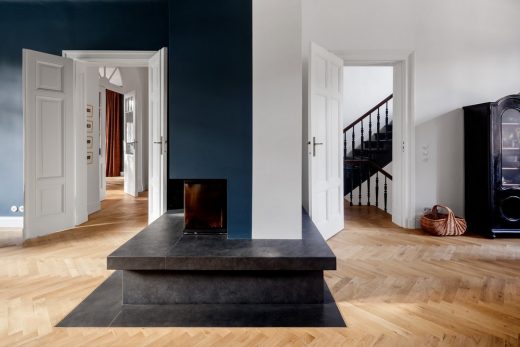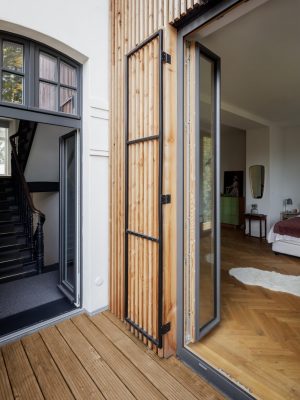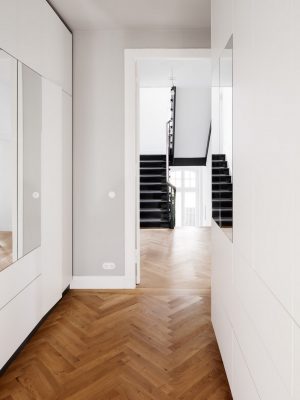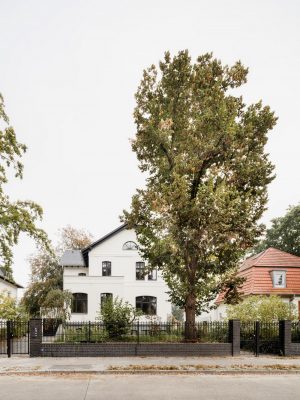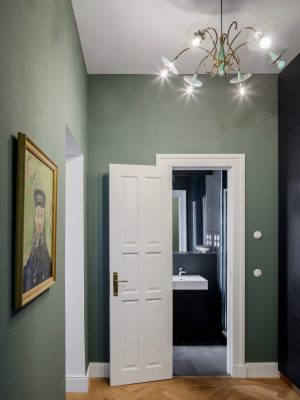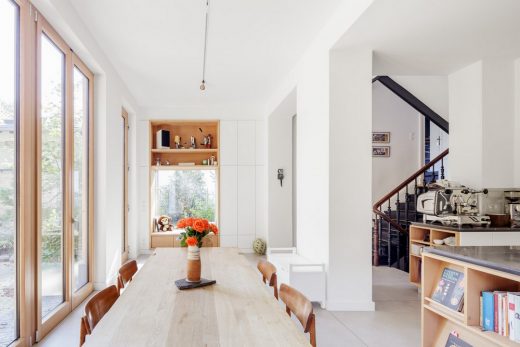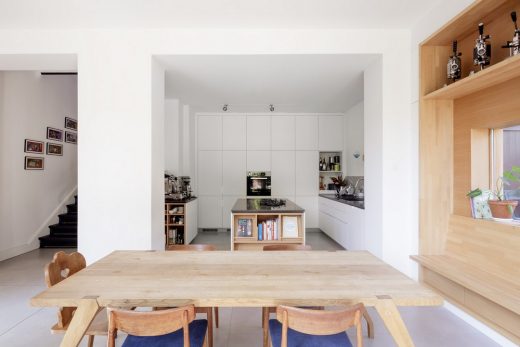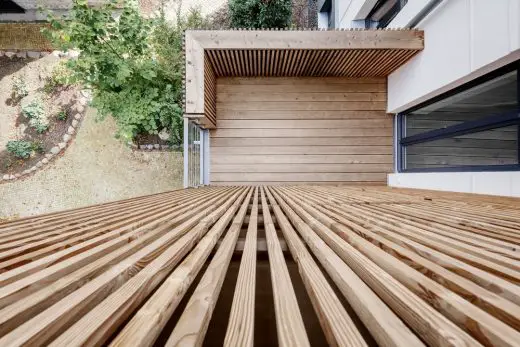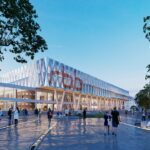Villa Schlachtensee, German Architecture, Berlin Suburban Residential Building Renovated, Real Estate Photos
Villa Schlachtensee in Berlin
21 Aug 2021
Design: CAMA A
Location: Berlin, Germany
Villa Schlachtensee
For a family of four, we extensively renovated and remodeled the suburban Villa Schlachtensee from 1890. On the one hand, the family wanted the charm of the old Berlin villa, with its wooden floors, high rooms and doors; on the other hand, there was also a desire for a modern, light-filled space for cooking and eating together.
The dilapidated addition to the house, added in later years, was demolished and replaced with a modern extension that houses the large eat-in kitchen on the garden floor and the master bedroom on the floor above. All floors in the house were modernized and the floor plans were partially reconfigured.
The old roof truss, which was treated with toxic wood preservative, was removed and replaced with a new one. The roof was raised slightly in order to provide quality living space in the attic as well.
What was the brief?
A villa in dire need of renovation was to be converted for a family of four. On the one hand, the family wanted to keep the charm of the old villa, on the other hand, they wanted a modern, spacious kitchen-dining room with large windows into the garden and lots of light.
What were the solutions?
By deepening the basement, additional living space could be created in the basement. Renewing the roof also created new living space here. The demolition of the old extension and the construction of a new, two-storey extension made of wood creates a large eat-in kitchen with a large window front to the garden.
What were the key challenges?
The foundations had to be deepened, the roof structure had to be renewed, and a new extension was added
Villa Schlachtensee in Berlin, Germany – Building Information
Design: CAMA A
Project size: 560 sqm
Site size: 1500 sqm
Completion date: 2020
Building levels: 4
Photographer: hiepler, brunier
Villa Schlachtensee, Berlin images / information received 210821
Location: Berlin, Germany, western Europe
Berlin Architecture
Contemporary Architecture in the German Capital City
Berlin Architecture Designs – chronological list
New Berlin Buildings
Modern Architectural Designs in the German Capital – Selection
Design: 3XN, Architects, Denmark
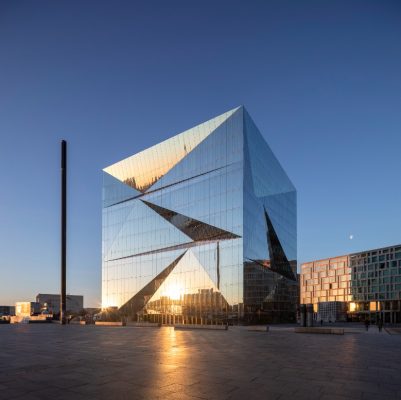
photo © Adam Mørk
Cube Berlin Building
Wave Apartments, Stralauer Allee 13/14
Architects: GRAFT Gesellschaft von Architekten mbH
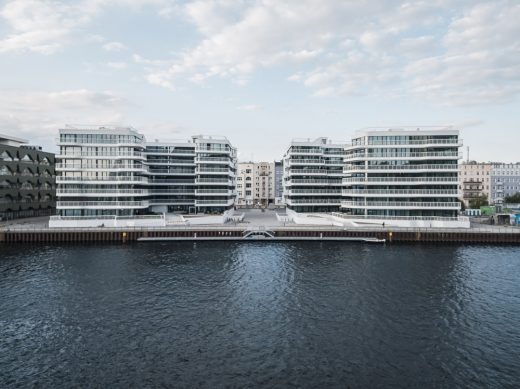
photograph © BTTR GmbH
Wave Apartments
Important Berlin Buildings
Jewish Museum Berlin building
Design: Daniel Libeskind Architect
Jewish Museum Berlin
Neues Museum
Design: David Chipperfield Architects
Neues Museum
Berlin National Gallery
Design: Mies van der Rohe Architect
National gallery building
Comments / photos for the Villa Schlachtensee, Berlin home design by CAMA A page welcome

