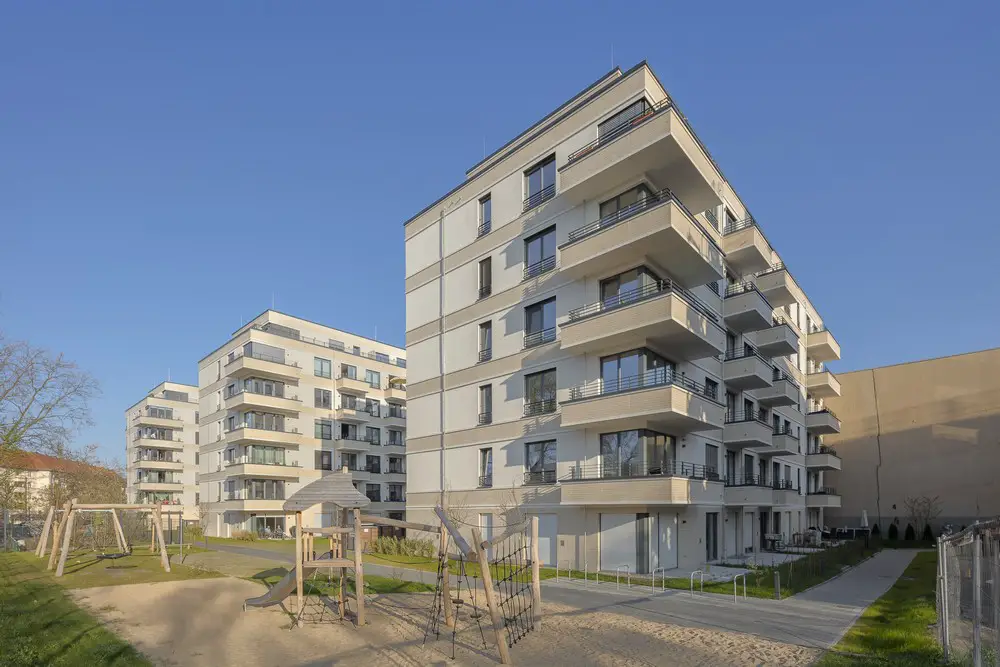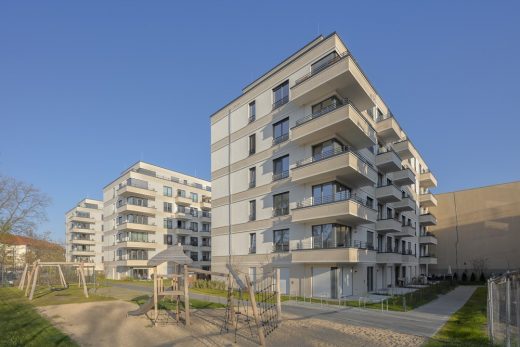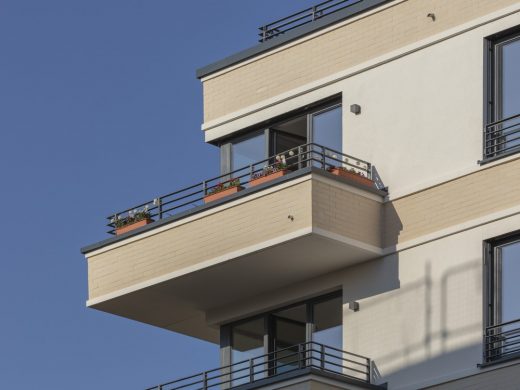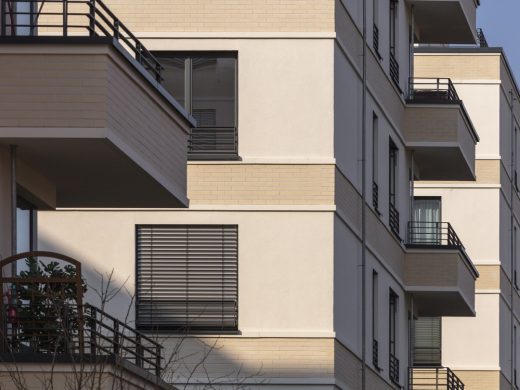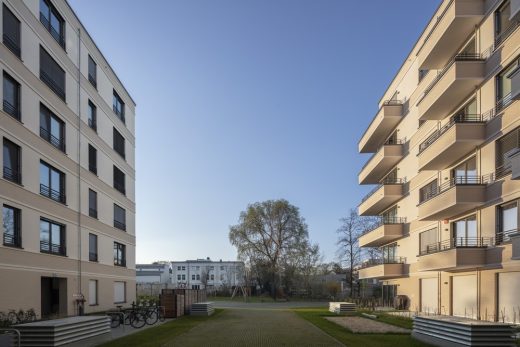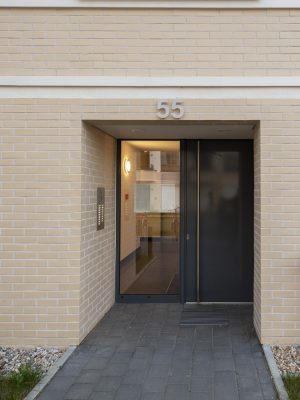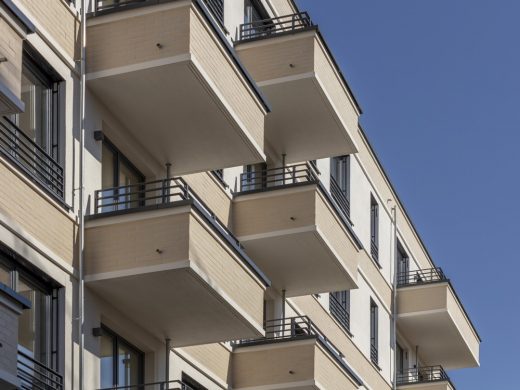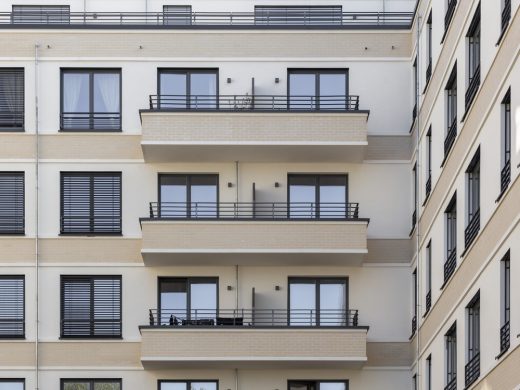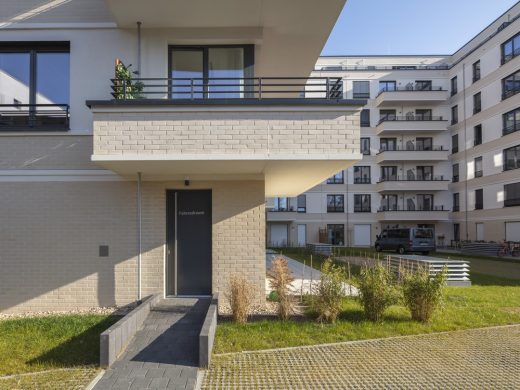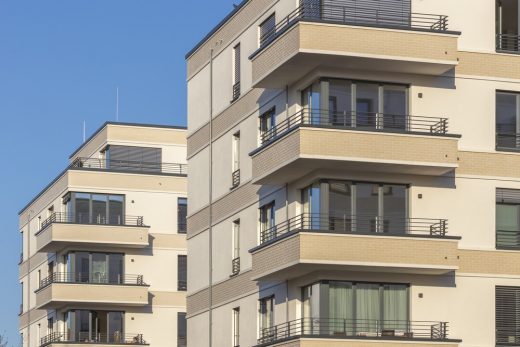Mulberry Yards Housing Complex, West Berlin Homes, German Apartment Development, Architecture Images
Mulberry Yards Apartments in Berlin
22 June 2020
Mulberry Yards Apartments
Architects: tchoban voss
Location: Brandenburgische Str. 53, 10707 Berlin, Germany
In the western city centre of Berlin opposite the Preussenpark, Mulberry Yards is an exclusive residential complex with six full floors and one staggered floor. Numerous cultural and leisure facilities as well as a wide range of shopping opportunities, above all the Kurfuerstendamm, can be reached in just a few minutes’ walk.
In the predominantly heterogeneous, urban environment with different building heights, the new building stands out as a varied solitaire with an E-shaped floor plan and open courtyards. In the south-east, the residential building adjoins the existing building of a multi-storey car park.
On an area of 3,168 square meters, a total of 116 high-quality equipped apartments with two to five rooms and areas of approx. 40 to 150 square meters were created. The floor plans are open and flexible, the clear room heights in the living areas of the residential floors are approx. 2.80 m. Each apartment on the upper floors has a balcony, the apartments on the staggered back upper floors have spacious roof terraces.
Dynamism and variety in the facades is created by the use of continuous parapet bands that trace the balconies. The bands are clad in grey-beige brick and bordered by narrow cornice bands of light-coloured plaster. Between them are white plaster surfaces including window areas. Clinker brick as a connecting design element is also found on the base floor. Here, the areas otherwise executed in plaster are also clinkered. The staggered storey with its surrounding clinker band ensures a harmonious building finish.
Garden courtyards with a generous stock of trees provide a lot of green. Playgrounds are provided for each of the courtyards. The roofs will also be extensively greened. A naturally ventilated underground car park with a total of 61 parking spaces was created in the basement of the new residential ensemble. Bicycle stands are also located on the garage level.
Six staircases provide barrier-free access to the building. The main access is from Brandenburgische Strasse, pedestrians and cyclists can also reach the building entrances from Westfaelische Strasse.
The building is a KfW Efficiency House 70.
Mulberry Yards Housing Complex, Berlin – Building Information
Architects: tchoban voss
New construction of a residential ensemble with 116 apartments
Address: Brandenburgische Str. 53, 10707 Berlin
Client: Preußenpark Living GmbH c/o Hoshen Holdings Real Estate, Berlin
GFA: 13,050 sqm
Completion: 2019
Service stages: 1-4
Architect: Sergei Tchoban
Project partner: Karsten Waldschmidt
Project lead: Stephan Luda-Scharping, Frederik-Sebastian Scholz
Team: Massimo Besana, Fabio Prada,
Project management: merz objektbau, Aalen
General contractor: Adolf Lupp GmbH + Co KG, Nidda
Landscaping: Landscape architect Volker Stauch, Dornberg; NOLTE|GEHRKE Partnership of landscape
architects mbB, Berlin
Structural engineering: WSK engineers, Berlin
Building equipment: Planteam Schwarz, Berlin
Fire protection and building physics: Krebs + Kiefer, Berlin, Dresden
Implementation planning: Bräunlin + Kolb Architekten Ingenieure GbR, Berlin
Photographer: Klemens Renner
Mulberry Yards Housing Complex in Berlin images / information from tchoban voss
Location: Brandenburgische Str. 53, 10707Berlin, Germany
Berlin Architecture
Berlin Architecture Designs – chronological list
Another building design by Tchoban Voss Architekten on e-architect:
Nevskaya Ratusha Masterplan by Tchoban Voss Architekten
New Berlin Buildings
Design: 3XN Architects, Denmark
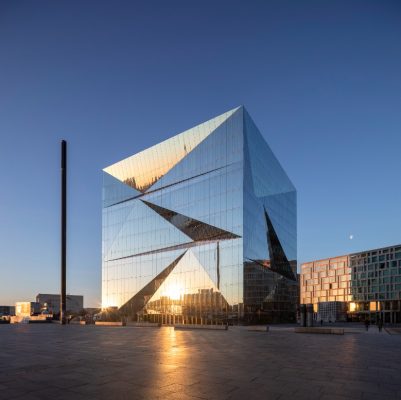
photo © Adam Mørk
Cube Berlin Building
Wave Apartments, Stralauer Allee 13/14
Architects: GRAFT Gesellschaft von Architekten mbH
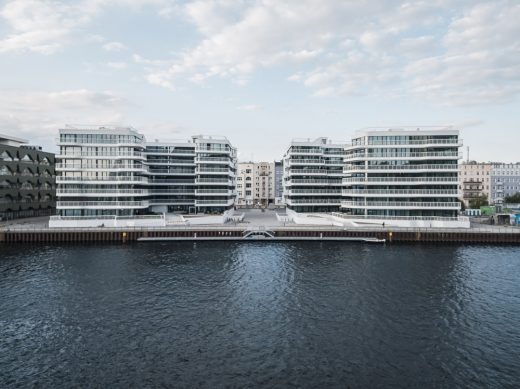
photograph © BTTR GmbH
Wave Apartments
Important Berlin Buildings
Jewish Museum Berlin building
Design: Daniel Libeskind Architect
Jewish Museum Berlin
Neues Museum
Design: David Chipperfield Architects
Neues Museum
Berlin National Gallery
Design: Mies van der Rohe Architect
National gallery building
Comments / photos for the Mulberry Yards Housing Complex in Berlin page welcome
Website: Germany

