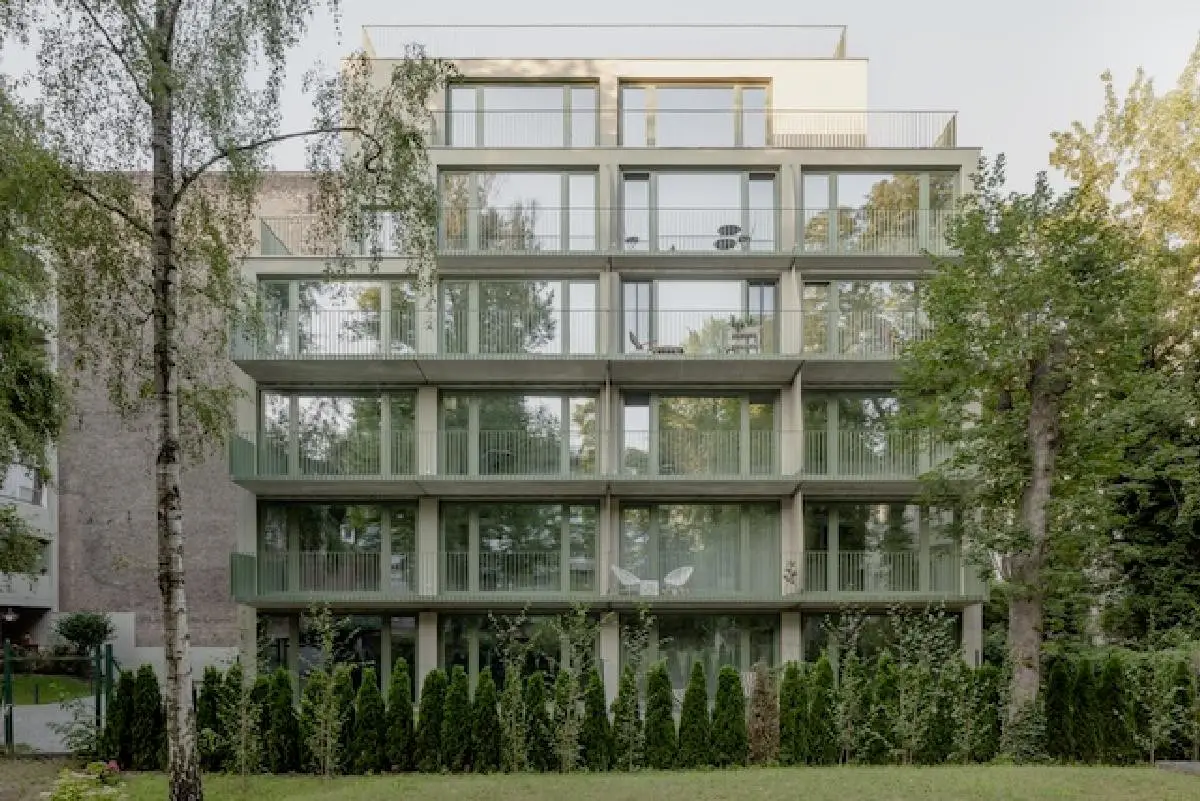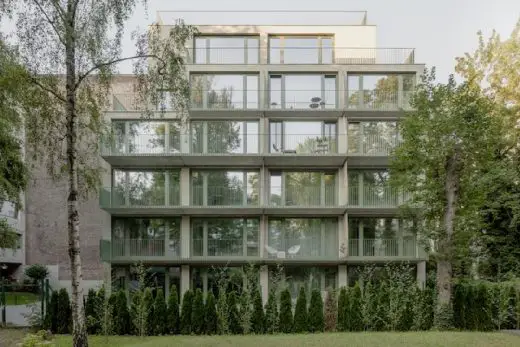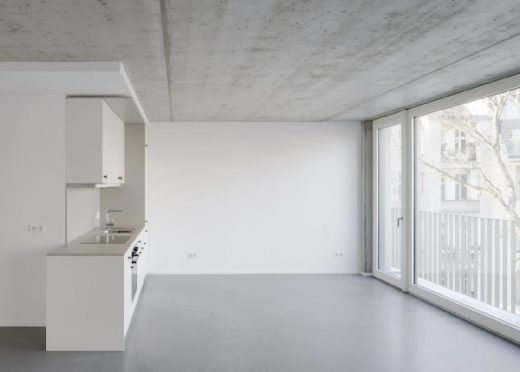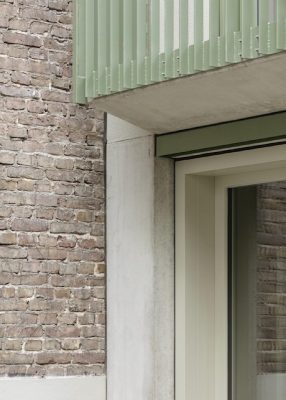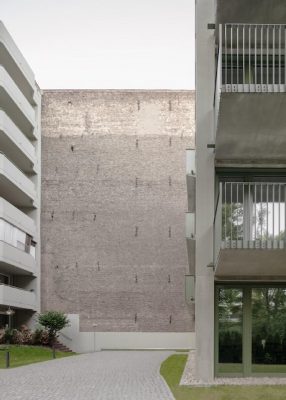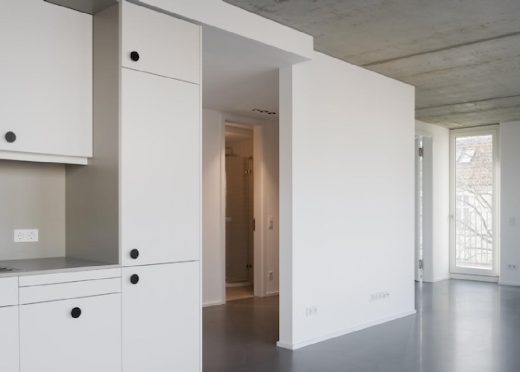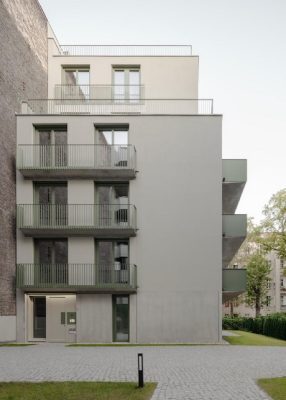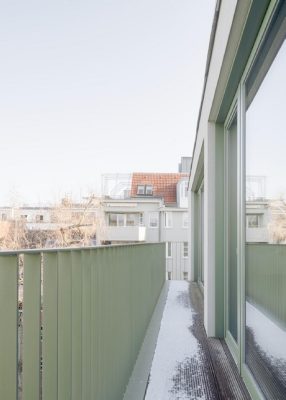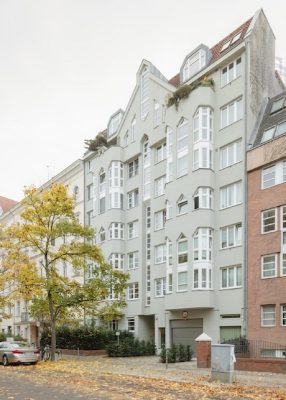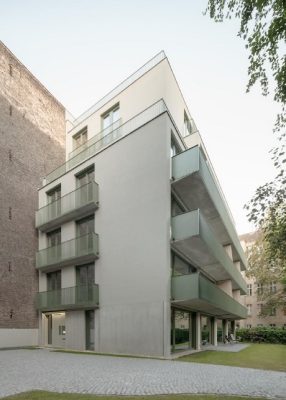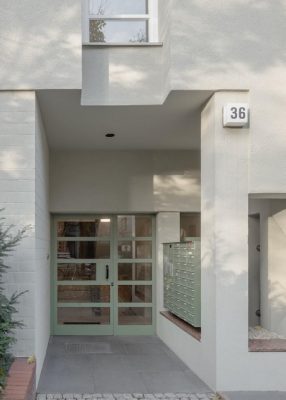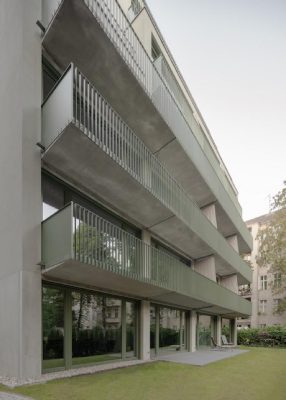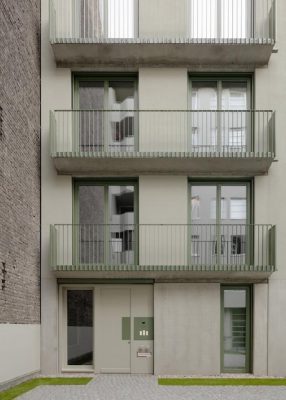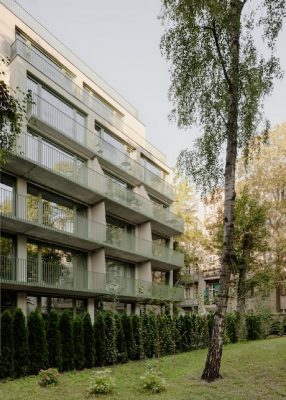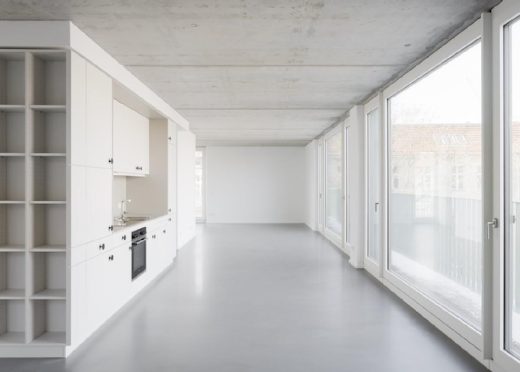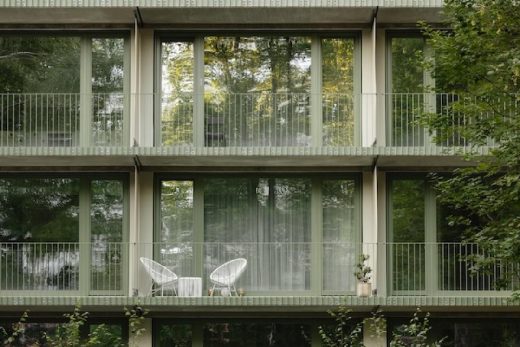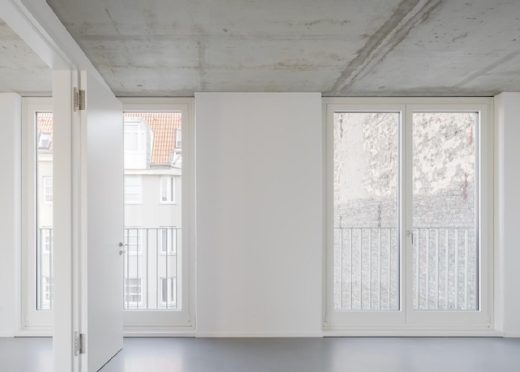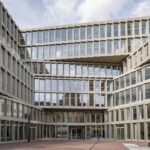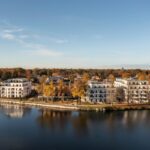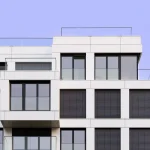Fasanen36 Apartment Building, Berlin, New German capital housing architecture news, DE building development
Fasanen36 Apartment Building in Berlin
2 May 2024
Design: CAMA A
Location: Berlin, Germany
Photos © hiepler, brunier
Fasanen36 Apartment Building, Germany
Fasanen36, new construction of a multi-family house with underground car park. Conversion of an atypical Berlin block.
In view of the increasing housing shortage and rising rents, the question of how to create more living space in Berlin is an urgent one.
Our six-storey building, which was constructed on around 240 square metres of a garden plot in Charlottenburg’s Fasanenstrasse, has created around 1,100 square metres of new living space in the heart of the city.
The solid building was attached to an existing fire wall. Large windows and balconies open up the building to a park-like garden. The light, greyish-green plaster of the façade on the upper floors, the icy green metal balustrades and window frames, and the exposed concrete on the ground floor correspond with the surrounding green of the trees and the brick-coloured historic fire wall of the neighbouring building.
Together with the large window areas, these elements create a friendly, light atmosphere, which is also felt in the interior of the 15 apartments and the large loft-like penthouse with terrace and views over the roofs. We deliberately contrasted the raw charm of the supporting concrete walls and ceilings with the light, finely plastered partitions. Together with the fitted kitchens and the room-high doors, these look like built-in furniture and offer the residents plenty of opportunities to design their living spaces.
Together with the new building, the existing front building has been renovated and adapted to the colour scheme of the new building, so that the two buildings form an ensemble connected by the firewall.
Fasanen36 Apartment Building in Berlin, Germany – Building Information
Design: CAMA A – http://www.camaberlin.de/
Project size: 1750 sqm
Completion date: 2023
Building levels: 6
Photography © hiepler, brunier
Fasanen36 Apartment Building, Berlin, Germany images / information received 020524
Location: Berlin, Germany, western Europe
Berlin Architecture
Contemporary Architecture in the German Capital City
Berlin Architecture Designs – chronological list
New Berlin Buildings
Architectural Designs in the German Capital – Selection
KaDeWe
Design: OMA
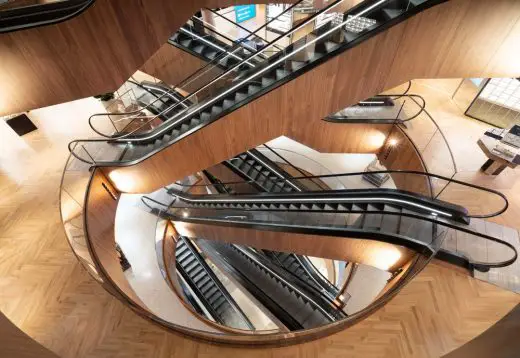
image courtesy of architects practice
Kaufhaus des Westens, Tauentzienstraße Berlin
The Blue House, Westfaelische Strasse 15, 10709 Berlin, Germany
Design: TCHOBAN VOSS Architekten
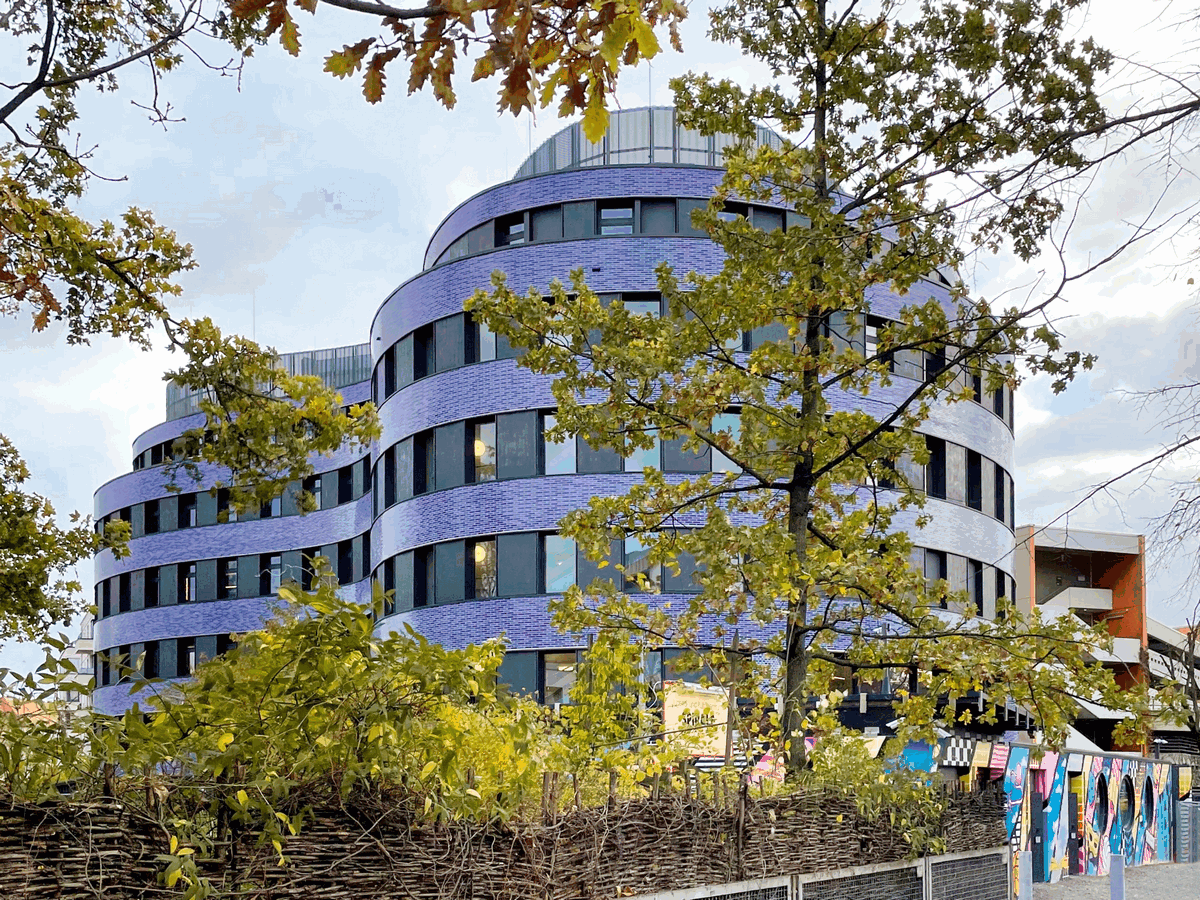
photography : Roland Halbe, HG Esch
The Blue House Berlin
Johanna-Eck School, Berlin-Tempelhof
Design by Kersten Kopp Architekten
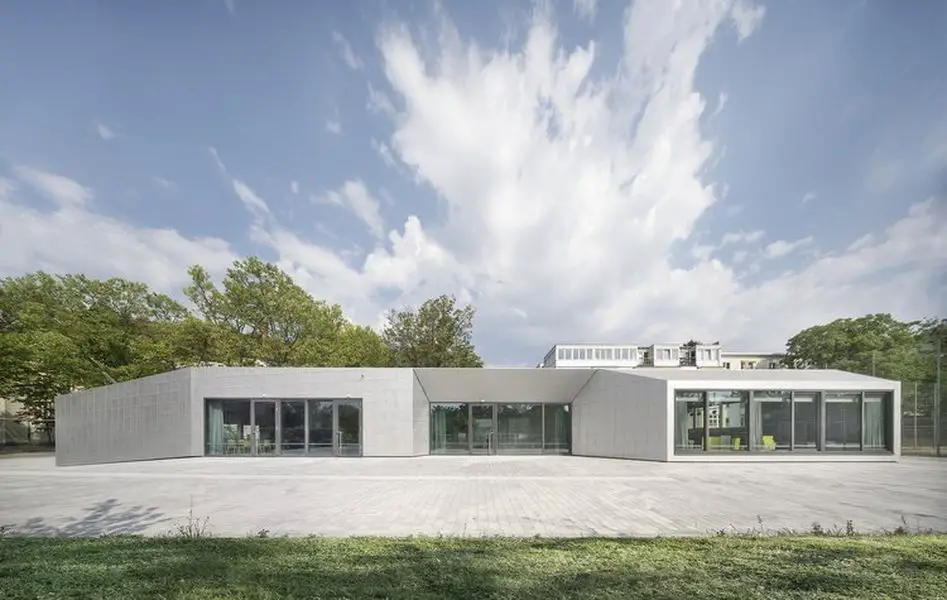
photo : Werner Huthmacher
The Johanna-Eck School Extension
UP!, Hermann-Stöhr-Platz, Friedrichshain
Design: Jasper Architects with Gewers Pudewill
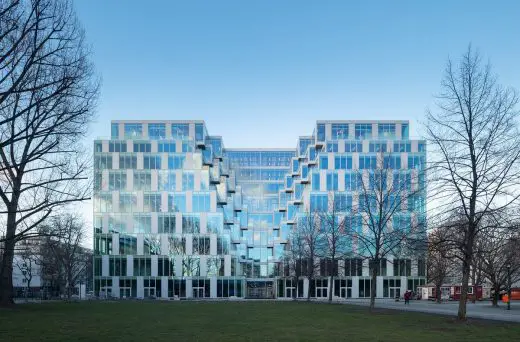
photo © HG Esch
UP! Building
Important Berlin Buildings
Jewish Museum Berlin building
Design: Daniel Libeskind Architect
Jewish Museum Berlin
Neues Museum
Design: David Chipperfield Architects
Neues Museum
Berlin National Gallery
Design: Mies van der Rohe Architect
National gallery building
Comments / photos for the Fasanen36 Apartment Building, Berlin, Germany designed by CAMA A page welcome.

