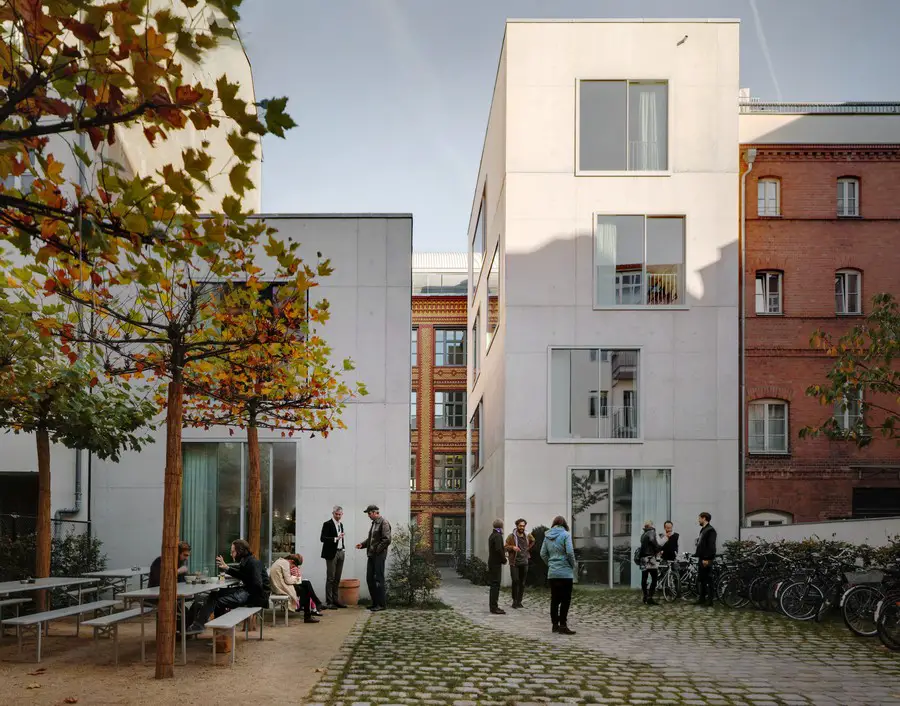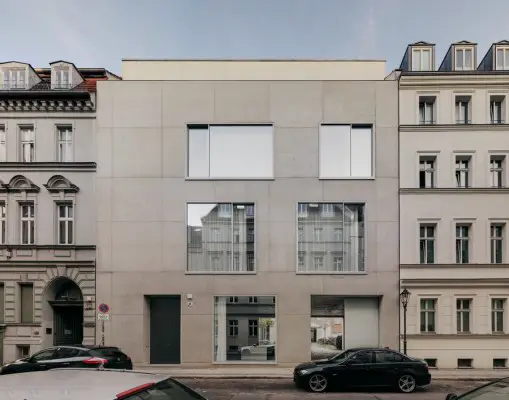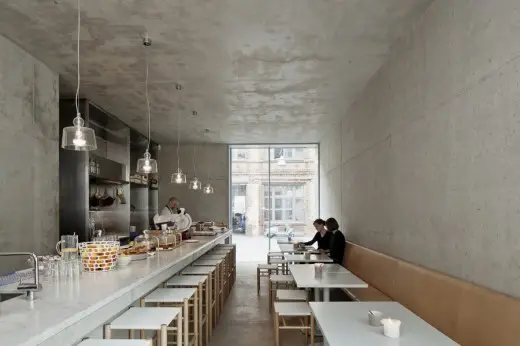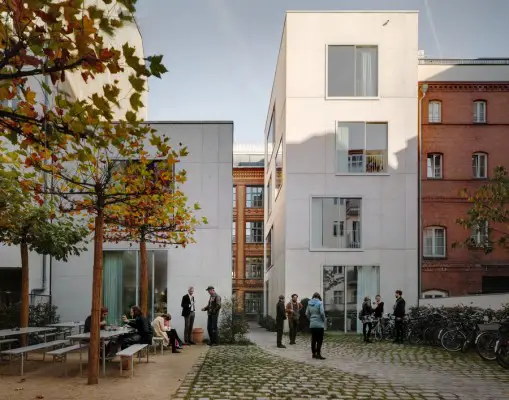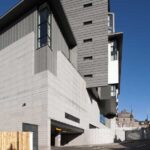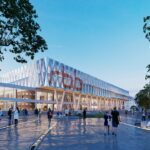Extension Joachimstrasse 11 Berlin, German hotel design property images, Architect, DE architecture
Extension Joachimstrasse 11
Modern Berlin Building design by David Chipperfield Architects
Design: David Chipperfield Architects
20 Jun 2014
Extension Joachimstrasse 11, Berlin
The Joachimstrasse project, located in the ‘creative’ district of Mitte, is a discreet looking project that imposes its presence in a progressive manner and with great subtlety. Its light coloured fair-faced concrete façade blends into the traditional streetscape of rendered and classically articulated buildings. The façade is flat with a recessed courtyard gate & doorway and oversized windows.
Those windows are applied to the external flat surface of the façade rather than set into deep reveals. The size, proportions and details of the windows set it apart from the rest of the street and contribute to the suggestion of a more noble building in the vein of a ‘hotel de maitre’ typical of Brussels. Despite or maybe because of this contrast of scale it succeeds to find a comfortable relationship with its neighbouring apartment buildings and completes the previously incomplete townscape.
There are four new buildings that circle the existing brick industrial building in the previous derelict car park. The buildings vary in size, function and grandeur. The courtyard brings coherence to and breathes life into the buildings, physically and metaphorically. The disposition of the buildings creates a complex space with dramatic internal vistas. An internal world is created that is at once insular and connected to neighbouring spaces. Rather in the manner of the Smithsons’ at the Economist plaza a set of differently scaled minimal buildings, sharing details, materials and treatment are grouped together and create a whole that is greater than the sum of its parts. The small cantina building greets the visitor without directly addressing the entrance. It commands a small part of the courtyard that is differentiated from the thoroughfare with a change of surface treatment and a canopy of vines. It is clear that during the clement months of the year the courtyard is a significant semi-public social space that characterises, humanises and feeds off the minimal architecture that surrounds it.
The fabric of all the buildings is remarkably consistent and literally monolithic. The concrete surfaces are discreetly differentiated by the casting method employed: solid cast in situ concrete with a pumice additive for insulation create a matt, pock-marked smooth surface that bear a distinct similarity to the pervasive Berlin travertine. Exposed concrete soffits cast shimmering reflections. Rough concrete floors and stairs complete the set. All services are kept to an absolute minimum with underfloor heating and a minimised number of ceiling fittings. Plentiful daylight and all ventilation requirements are provided by the omnipresent large operable windows.
This is a remarkable and discreet project, a through exploration of minimal design that results in comfortable well lit interiors linked by an active social outdoor space – a positive addition to townscape of Mitte.
Extension Joachimstrasse 11 in Berlin images / information received 190614
Location: Leipziger Strasse, Berlin, Germany, western Europe
Berlin Architectural Designs
Berlin Building Designs
Key Project by David Chipperfield Architects in Berlin:
Neues Museum Berlin
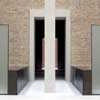
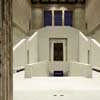
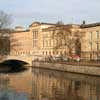
photographs : Ute Zscharnt
Berlin Architecture Walking Tours
Townhouse O-10 Berlin design : David Chipperfield Architect
German Architecture Design
Contemporary German Architecture – architectural selection below:
German Architecture Designs – chronological list
German Buildings by this architect
Another townhouses design:
Osdorp Townhouses, Amsterdam
Comments / photos for the Townhouse O-10 Berlin Architecture design by David Chipperfield Architects page welcome

