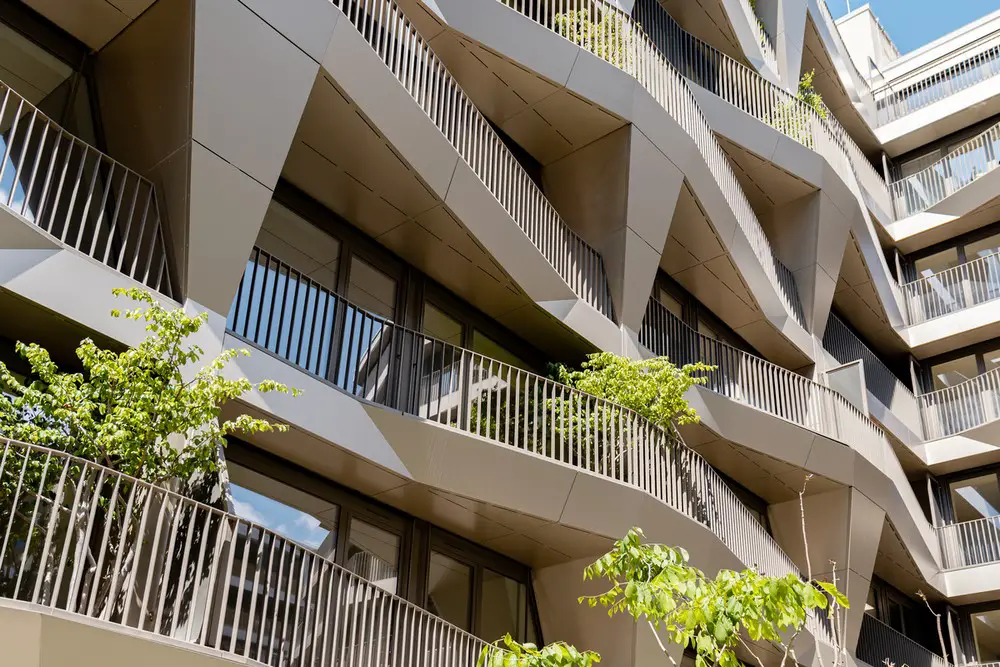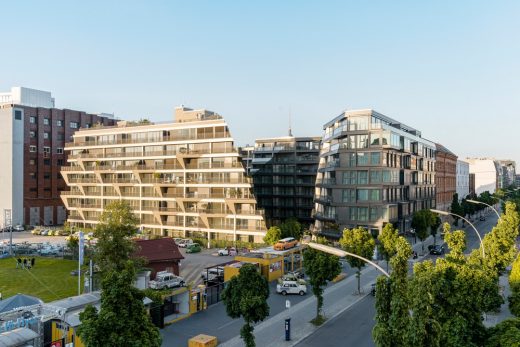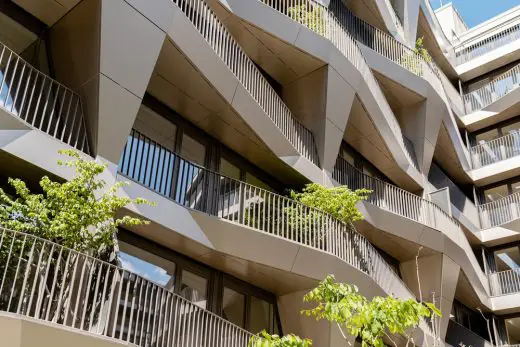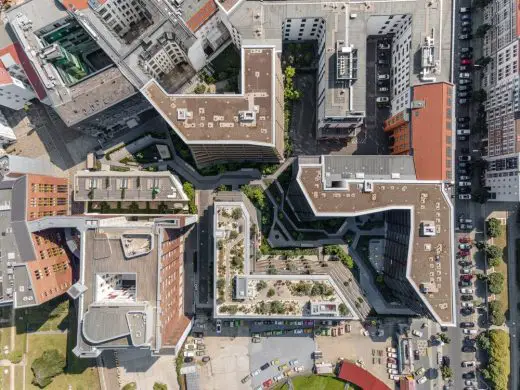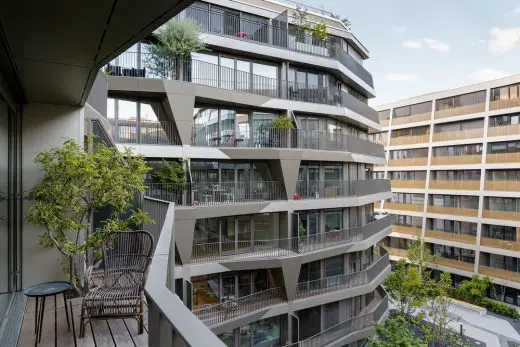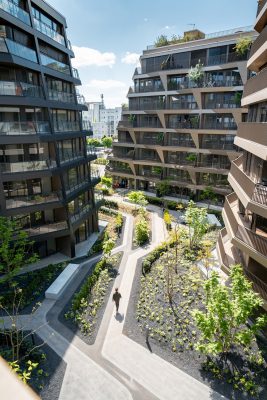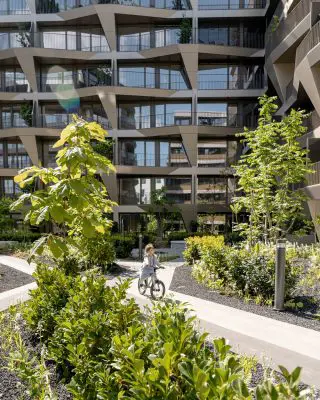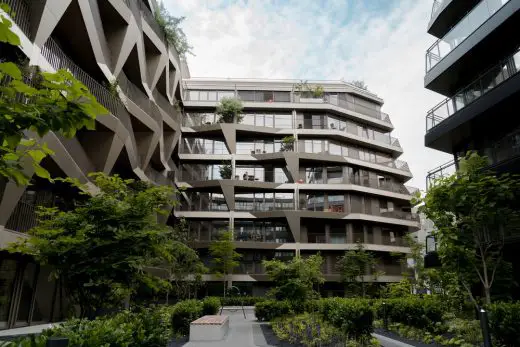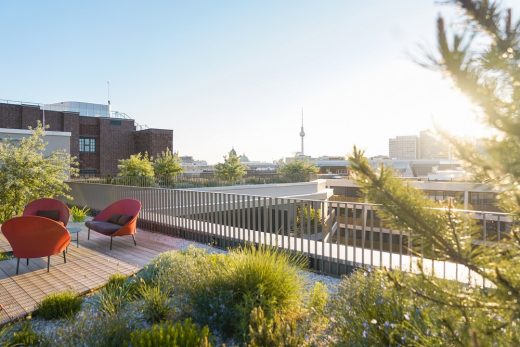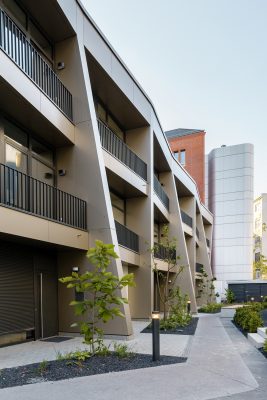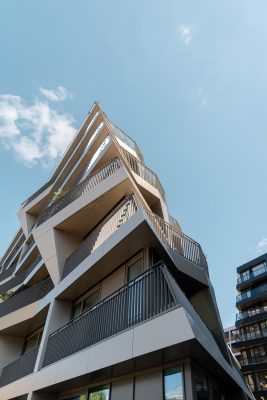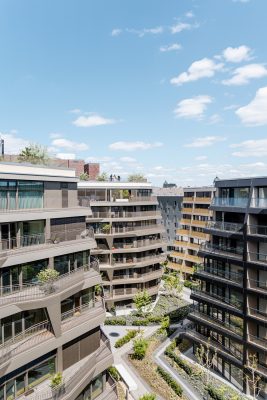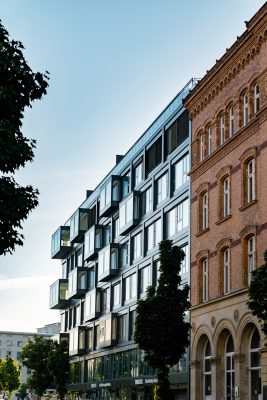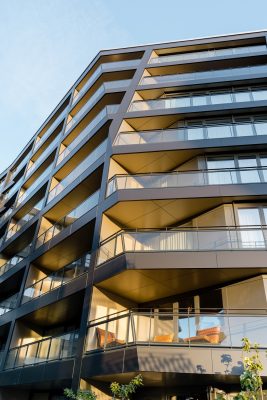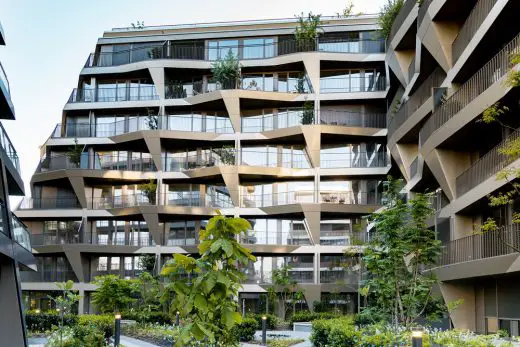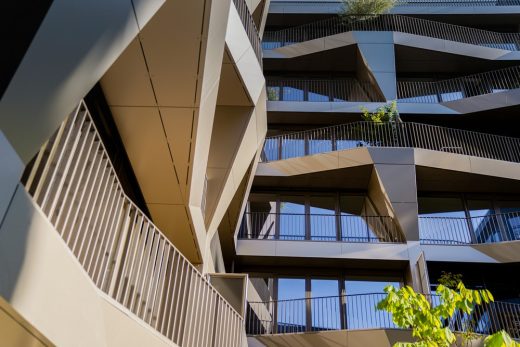Charlie Living Friedrichstadt Housing, Berlin Building Design Photos, German Homes, Architecture News
Charlie Living in Friedrichstadt, Berlin
28 January 2022
Architects: GRAFT
Location: Friedrichstadt, Berlin, Germany
Photos by Ana Barros and BTTR GmbH
Charlie Living is the largest newly-built predominantly residential project in Friedrichstadt, in direct proximity to former Checkpoint Charlie.
Bastian Gallery, Dahlem
The open ensemble of four new buildings fills one of the last open lots of Berlin Mitte with its former strip of the Berlin Wall. The Graft design with its high public permeability of accessible existing paths through to the inner area of the complex connecting with the neighbouring E-Werk and hotel on Mauerstraße, stands in contrast with the otherwise closed block structure of the immediate vicinity.
Against this backdrop of the Martin Gropius Building, the State Parliament Building, the “Topography of Terror” Memorial with its original pieces of the Wall, Friedrichstraße with Checkpoint Charlie and the Axel Springer Campus, the new residential ensemble marks a highly liveable dwelling in one of the most historically significant areas of Berlin. With a unit mix of 243 3-7 roomed apartments ranging from 40 to 300 m² in size, and 48 “serviced apartments,” the complex constitutes one of the largest, newly-built residential developments at this location since the 1987 International Building Exhibition IBA.
The residential complex consists of three eight-storey main buildings – Block A, B, and C and a cluster of townhouses situated within the inner block, D, which are slightly inclined towards each other, modelled polygonally and freely connected to each other by means of a green internal courtyard.
This publicly accessible courtyard forms an oasis within the hustle and bustle of Berlin’s historic heart and provides pedestrians with a short-cut through its block-like structure to Mauerstraße and the middle of Friedrichstraße. All buildings convey an individual geometry and have a distinctive surface and façade concept which provides all apartments with generous loggias or balconies as transitory spaces between outside and inside.
The free-standing building enables all apartments on the western border of the property a particularly favourable exposure to light. Depending on the time of day and the incidence of light the metal facade seems to have a silvery or golden shimmer. Building C houses the club room with leisure facilities on the ground floor and a roof terrace, both of which are at the disposal of all residents.
Hidden at the back of the courtyard area is Building D, a three-storey structure with six townhouses on offer. Each of the units is equipped with a front terrace, cellar and garden constituting an inner-city residential area providing high-quality urban dwelling.
All buildings and individual sections serve the broader idea of public accessibility and the elimination of the strict separation of private courtyard and public space. Charlie Living proves that these qualities are not mutually exclusive and that a premium residential address in a central yet quiet location is possible with the highest openness to the urban public. Perhaps, a precedent for a sustainable and highly liveable urbanity.
Galerie Bastian Berlin Dahlem, Germany – Building Information
Design: GRAFT – graftlab.com/en
Project size: 33100 sqm
Completion date: 2020
Photography: Ana Barros and BTTR GmbH
Charlie Living, Friedrichstadt images / information received 280122
Location: Friedrichstadt, Berlin, Germany, western Europe
Berlin Architecture
Contemporary Architecture in the German Capital City
Berlin Architecture Designs – chronological list
New Berlin Buildings
Architectural Designs in the German Capital – Selection
KaDeWe
Design: OMA
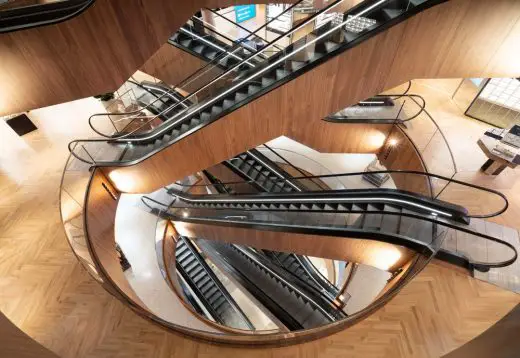
image courtesy of architects practice
Kaufhaus des Westens, Tauentzienstraße Berlin
UP!, Hermann-Stöhr-Platz, Friedrichshain
Design: Jasper Architects with Gewers Pudewill
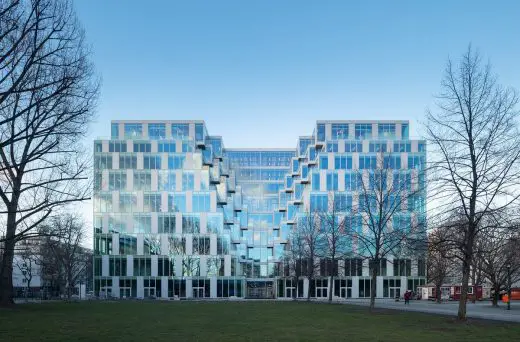
photo © HG Esch
UP! Building
Corkscrew House, Lindower Strasse
Design: rundzwei Architekten BDA
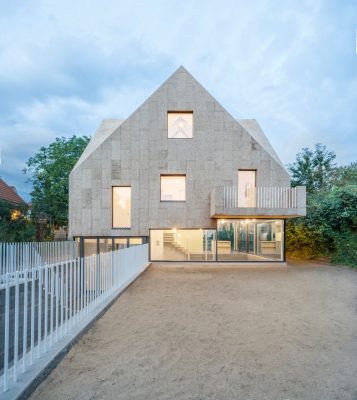
photo : Gui Rebelo
Corkscrew House
Important Berlin Buildings
Jewish Museum Berlin building
Design: Daniel Libeskind Architect
Jewish Museum Berlin
Neues Museum
Design: David Chipperfield Architects
Neues Museum
Berlin National Gallery
Design: Mies van der Rohe Architect
National gallery building
Comments / photos for the Charlie Living Friedrichstadt Berlin building design by GRAFT page welcome

