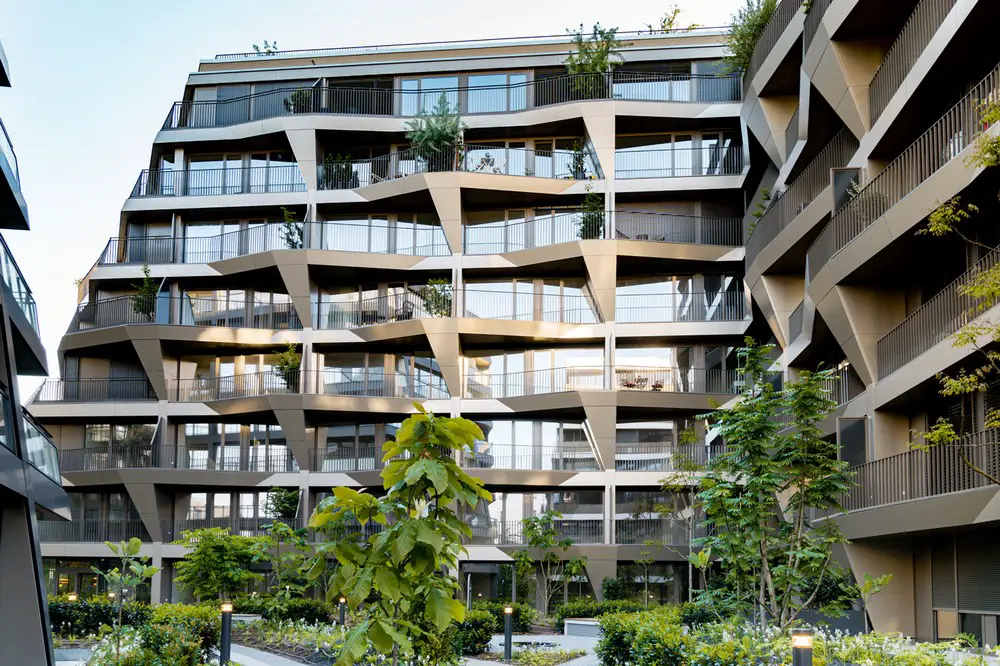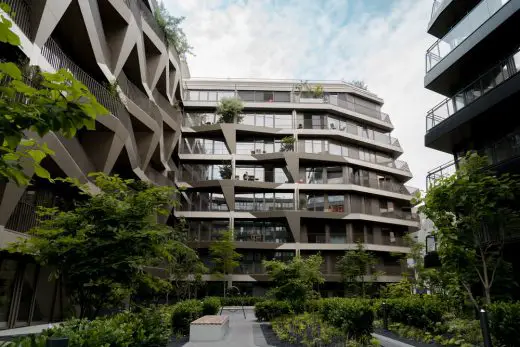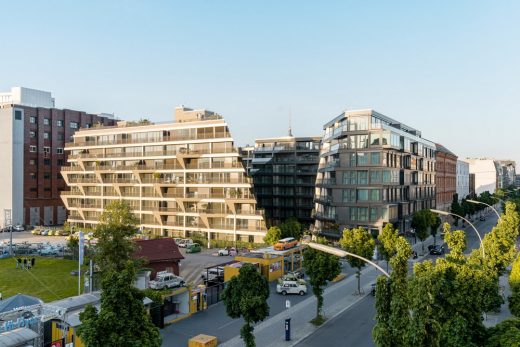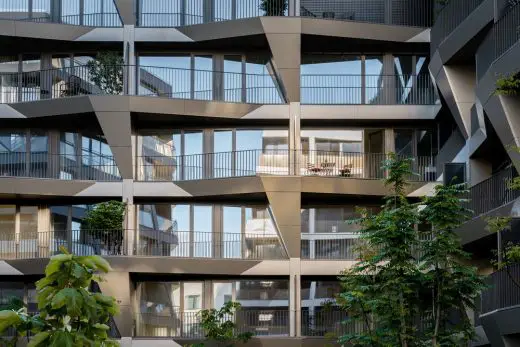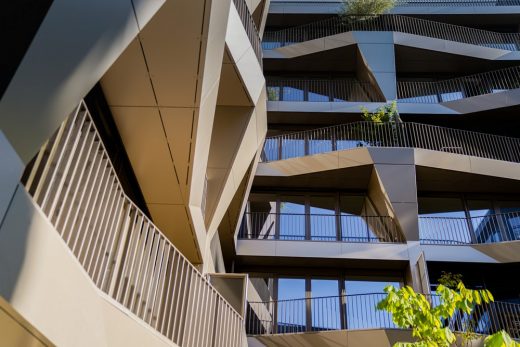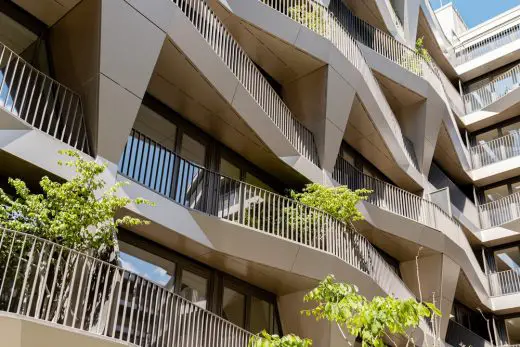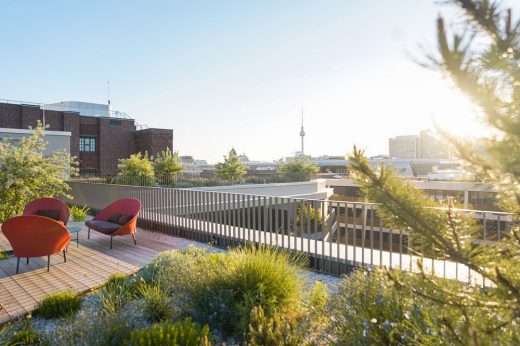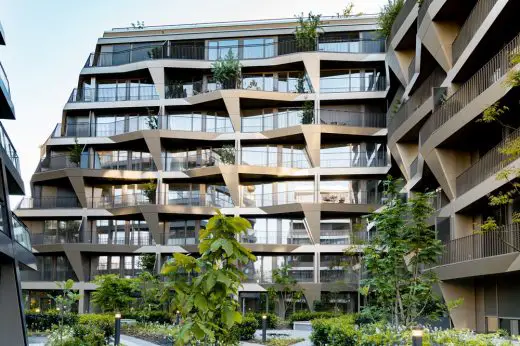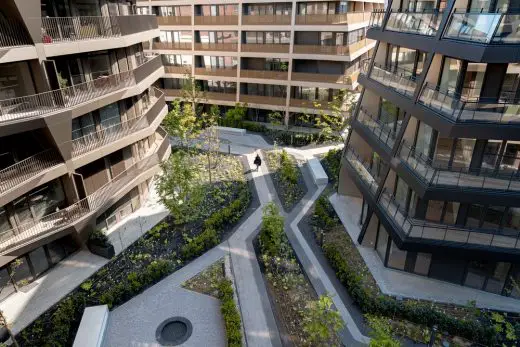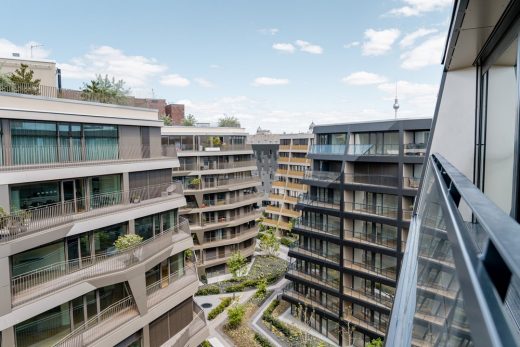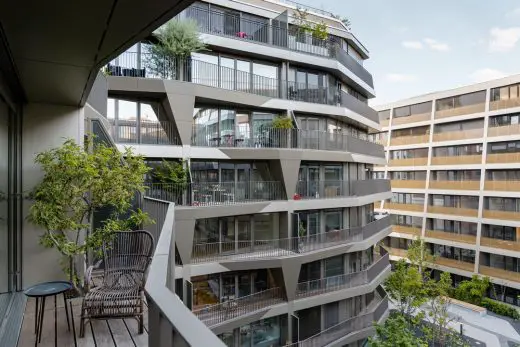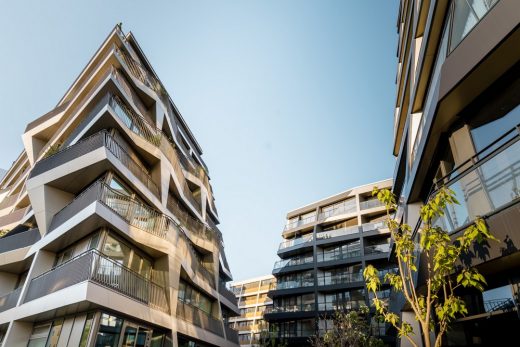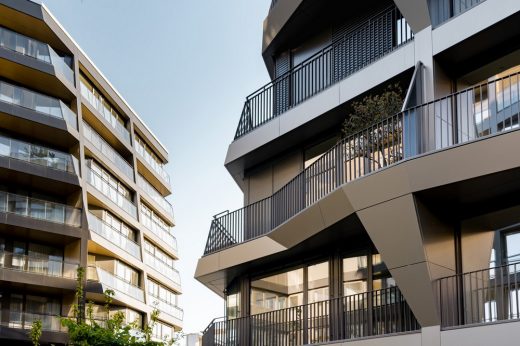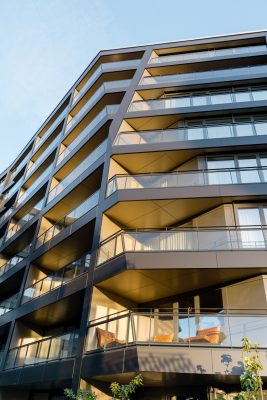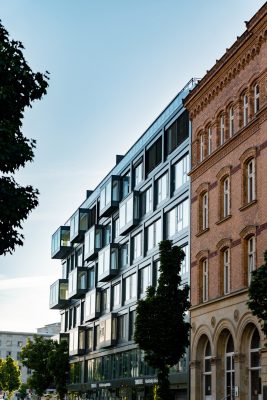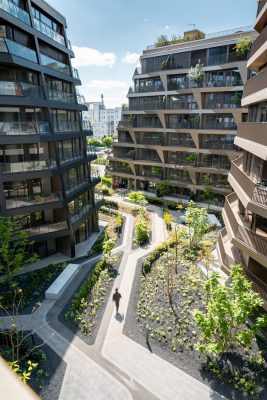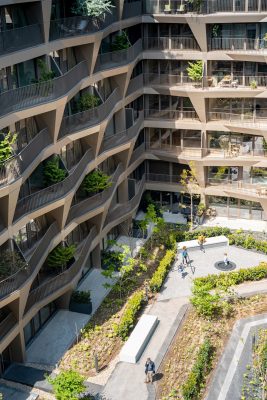Charlie Living Berlin Friedrichstadt Housing Complex, Homes, German Apartment Development, Architecture Images
Charlie Living Friedrichstadt, Berlin
Charlie Living Friedrichstadt Berlin
10 July 2020
Charlie Living Berlin Apartments
Architects: GRAFT Gesellschaft von Architekten mbH
Location: Friedrichstadt, Berlin, Germany
Charlie Living is the largest newly-built predominantly residential project in Friedrichstadt, in direct proximity to former Checkpoint Charlie.
– The open ensemble of four new buildings fills one of the last open lots of Berlin Mitte with its former strip of the Berlin Wall.
– The Graft design with its high public permeability of accessible existing paths through to the inner area of the complex connecting with the neighbouring E-Werk and hotel on Mauerstraße, stands in contrast with the otherwise closed block structure of the immediate vicinity.
Building A accommodates an Apartment Hotel and lobby together with retail units on the ground floor, as well as apartments situated in the side wing, opening up to the courtyard.
Along Zimmerstraße Building A stands out with its graphite-coloured, relief-like façade. Above the double-story plinth and distributed over five floors, street-facing studio-apartments with bay windows of varying projecting depths as extensions of the living area, allow views from Zimmerstraße all the way down to Checkpoint Charlie.
These stepped bay windows emerge increasingly from the façade to the west to mark a deflection point into the internal courtyard.
Since on the west side a future joint towards a new building is foreseen on the development plan, the main access to the inner complex was able to be repositioned “around the corner” on the western side of the site. As a result, an acoustic shielding of the courtyard areas has been achieved while retaining the greatest possible openness.
The side wing of Building A serves to block off the long firewall of the neighbouring buildings to the east, orienting a large portion of the rental apartments westward towards the green courtyard. Conversely, many of these units benefit from the building joint which brings afternoon sun into the courtyard.
Building B, comprised of medium-sized apartments, was built at the eastern rear connection. Here a projecting, slightly inclined and optically pleated balcony balustrade allows varying sized balconies to be realised thereby guaranteeing natural sunlight while in the darker seasons the sun reaches the depth of the apartments. Due to its distinctive corners, the otherwise stringent building achieves a sculptural effect.
Building C, the third central structure, detaches itself conspicuously from the typological regularity due to its unexpected interwoven sculptural balcony structures. The triangular balcony areas change their orientation alternately per floor, thrusting every second floor off the façade so that the overlying balcony recedes thus creating a terraced feeling.
Attached to the verticals are tree troughs, there to create a sphere of privacy. The trees appear to climb up the façade, perpetuating the green character of the inner courtyard with the outer walls.
Charlie Living Berlin Friedrichstadt – Building Information
Project Type: Newly constructed residential complex with 243 rental units, retail and hotel with basement parking
Location: Zimmerstraße 92-94, 10117 Berlin, Germany
Year: 2017 – 2020
Principal: Trockland, www.trockland.com
Status: Completed
Size: 33,100 m2
Photos: BTTR GmbH
Charlie Living Berlin Friedrichstadt images / information from GRAFT Gesellschaft von Architekten mbH
Location: Zimmerstraße 92-94, 10117 Berlin, Germany, western Europe
Berlin Architecture
Berlin Architecture Designs – chronological list
New Berlin Buildings
Design: 3XN Architects, Denmark
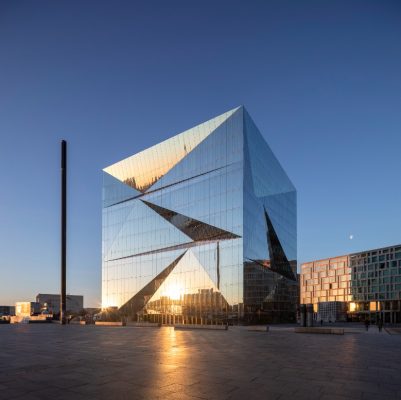
photo © Adam Mørk
Cube Berlin Building
Wave Apartments, Stralauer Allee 13/14
Architects: GRAFT Gesellschaft von Architekten mbH
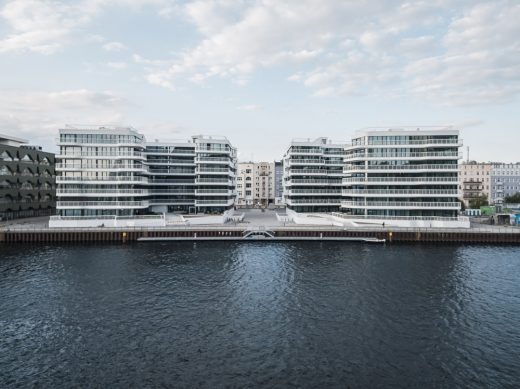
photograph © BTTR GmbH
Wave Apartments
Important Berlin Buildings
Jewish Museum Berlin building
Design: Daniel Libeskind Architect
Jewish Museum Berlin
Neues Museum
Design: David Chipperfield Architects
Neues Museum
Berlin National Gallery
Design: Mies van der Rohe Architect
National gallery building
Comments / photos for the Charlie Living Berlin Friedrichstadt building design by GRAFT Gesellschaft von Architekten mbH page welcome

