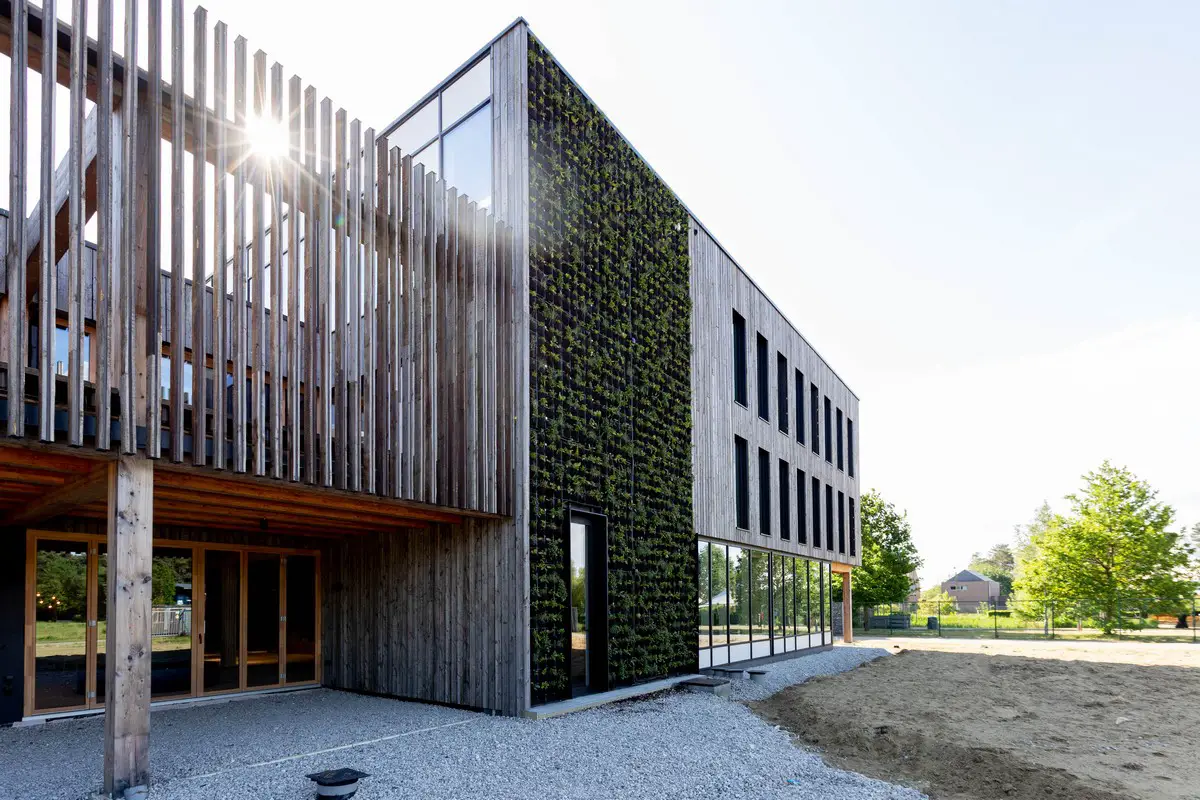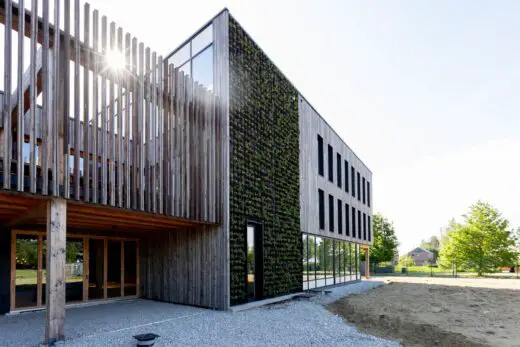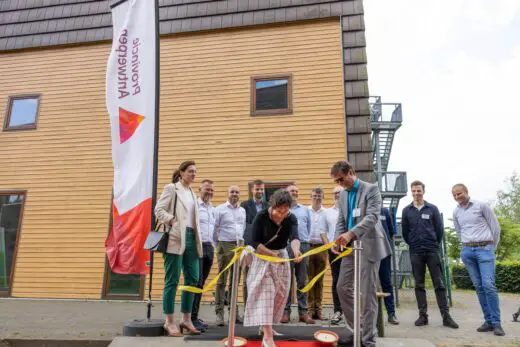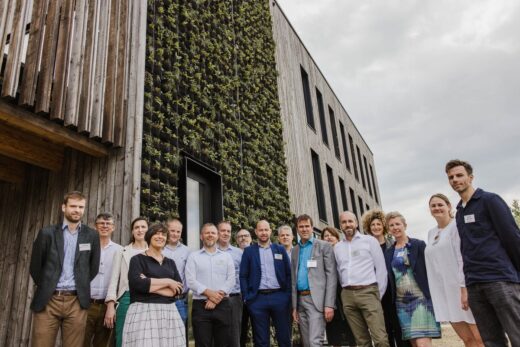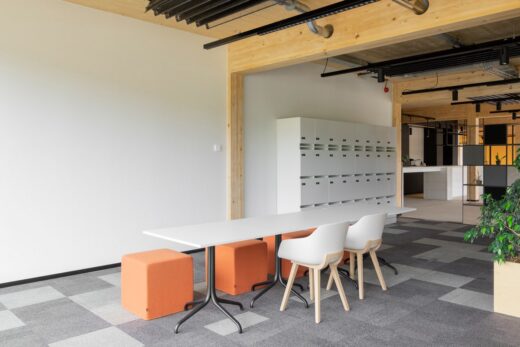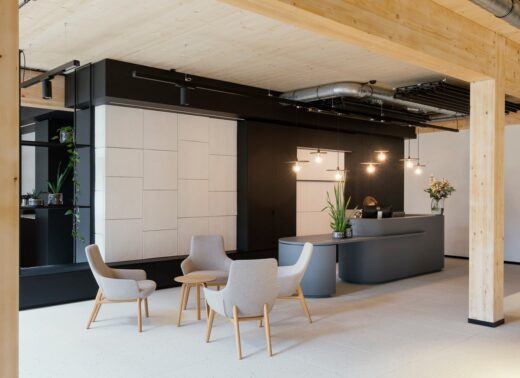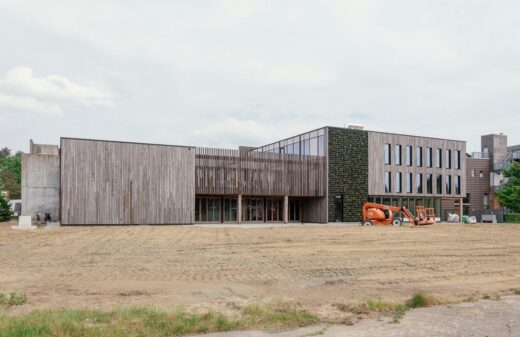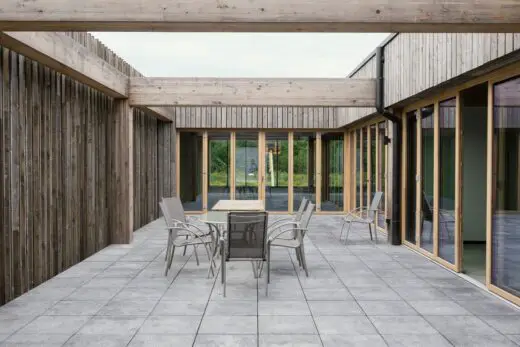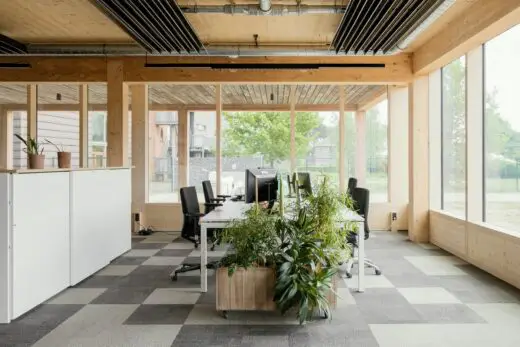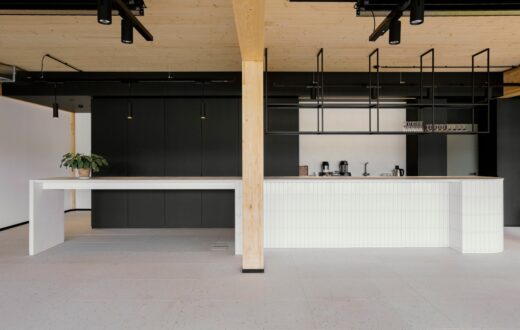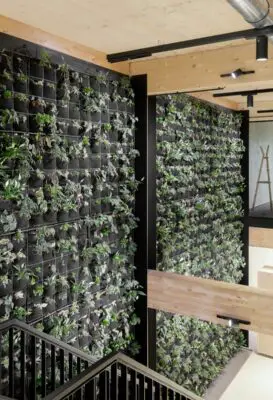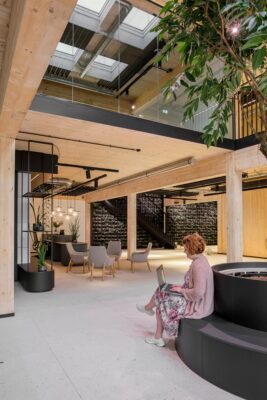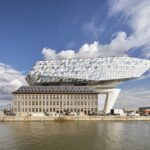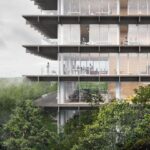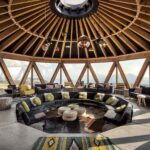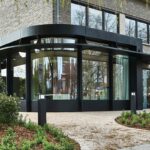‘t Centrum Westerlo, Kamp C circular office building Belgium, Antwerp Property News, Architecture Design
‘t Centrum Westerlo, Belgium: Kamp C circular office building
17 May 2022
Location: Westerlo, Flanders, Belgium
‘t Centrum in Westerlo, Belgium: Kamp C circular office building
The province of Antwerp, July 7 2020 – Kamp C
Province of Antwerp – The most circular office building of the Low Countries can be found at Kamp C in Belgium
Kamp C, the living lab of the Province of Antwerp for sustainability and innovation in the construction industry, and a previously selected consortium of seven companies have recently completed ‘t Centrum in Westerlo (Belgium). This is the first completely circular office building in Flanders. The three-storey building has a total surface area of 2,400 m2. The building’s high level of circularity is remarkable. It has been entirely constructed from reusable materials and can thus be completely disassembled and rebuilt elsewhere. The builders used innovative materials, applications, techniques and new business models throughout.
Kamp C is strongly committed to the transition in the construction industry, from traditional processes to circular building. ‘t Centrum stimulates the building’s users as well as people and businesses around it to use raw materials differently. Waste streams were reduced to a minimum and investments made in a sustainable energy supply and water management. The team has also paid a lot of attention to raising awareness and encouraging behavioural change, in addition to reducing the energy requirements of the building’s users. The experiences with alternative forms of partnership as well as the financing and business models will be shared with the public. Kamp C’s intention with ‘t Centrum is to show that circular building is possible, in addition to nudging the construction industry.
The building, with its well-thought-through circular design and conscious choice of materials, techniques and innovative business models, is a catalyst for circular construction in Flanders and beyond. ‘t Centrum has been designed according to a modular, standardised grid. With this concept, the consortium hopes to demonstrate that the building can be easily moved and expanded.
Photos below by architectuurfoto
“Major players in the office market, such as Immobel, predict that the demand for sustainable buildings is set to increase in the coming years. We hope to get as many construction companies as we can on the bandwagon with ‘t Centrum. This benefits both the climate, as well as employment in the construction industry, one of the economic spearhead sectors in the Province of Antwerp”, says Kathleen Helsen, member of the Provincial Executive responsible for Work and Economy and the President of Kamp C.
“It is obvious that we need to take a more future-proof approach to construction. That is why we built ‘t Centrum”, says Emiel Ascione, project manager at Kamp C.
Alexander Van Haesbroeck (Kamp C), Jan Laga (Tenerga), Sarah Theeuws (West Architectuur), Kathleen Helsen (Kamp C), Jurgen Vervoort (Beneens), Stefan Belmans (Streng-th), Teun Depreeuw (Muurtuin/Ecoschelp), Jeroen Bruyndonckx (TEN), Maarten Puls (Kamp C), Brecht Beirinckx (Streng-th), Chris Baert, Sofie Torfs, Anne Goidts (Kamp C), Joeri Beneens (Beneens), Marijke Aerts, Kelly Penen, Emiel Ascione (Kamp C) © Kamp C & Compagnie Fotografie
Innovative applications
The office building has standardised modular walls, floors, columns and beams. The timber frame elements use GL and CLT. The result is a building that is easy to adapt, expand and renovate with components that are easy to recover and thus retain their value in the long-term. Building with a deposit system is now possible. All the materials used are listed in a Building Information Model (BIM) to which the materials passport is directly linked. BIM is a digital model that combines all the data of a building and is used to facilitate collaboration between all the construction partners.
’t Centrum uses an innovative building management system. The system contributes to the lowest possible, optimised energy consumption, but is also used to manage preventive maintenance and extend the building’s lifespan. The building management system is fitted with wireless sensors, eliminating many metres of cable in the process and making it easier to expand or downsize the installation.
The Life Cycle Analysis (LCA) shows that the building has a very low environmental footprint. Compared with similar-sized conventional buildings, it saves approx. 800 tons of CO2 (comparable with the capturing of approx. 70 hectares/100 football pitches of forest).
A BTES field is used to heat and cool the building Cementless screed and foundations were especially developed for ‘t Centrum. The cementless foundations were produced by the URBCON Interreg project. By applying the URBCON concrete composition in these foundation elements, 22,500 kilos of secondary materials were used and 13,000 kg less CO2 emitted, compared with conventional foundations. The floor is made from shell insulation and a green wall will purify grey water. The furniture of the information centre at Kamp C was reused and upcycled and incorporated in the offices.
Circular economy
The team reused wood from Hangar 26, a former events venue in Antwerp, for the façade cladding. Antwerp-based sheltered workshop Kunnig gave the wood a total makeover. The wooden beams were given a second lease of life as façade cladding in ‘t Centrum.
Circular showcase
The staff of Kamp C has since moved into its new offices in ‘t Centrum. The building is a showcase for circular building, serving as inspiration for new initiatives and innovation. Kamp C wants to showcase as many materials and techniques as possible in ‘t Centrum. You will soon be able to consult additional information online or on-site.
You can also take a guided tour of ‘t Centrum. To book a tour, send an email to [email protected] or book a tour via the website from June 10th www.kampc.be.
Project partners
‘t Centrum was built by a consortium, named Kamp Circulair. It consists of seven companies: Beneens bouw en interieur, West Architectuur, Streng-th, Muurtuin, Tenerga, TENgroup, and VITO.
‘t Centrum Westerlo, Belgium: Kamp C circular office building images / information received 170522
Location: Westerlo, near Antwerp, Flanders, Belgium, western Europe
Previously on e-architect:
7 July 2020
World first: Kamp C is first to print a complete house in one piece
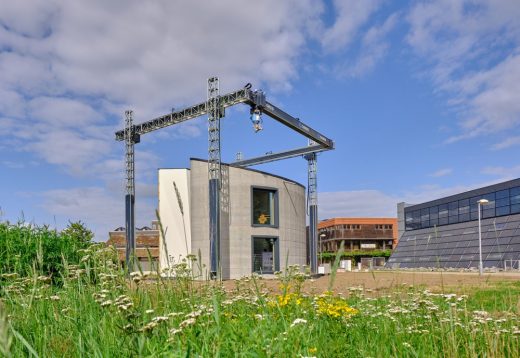
image © Kamp C
3D-printed model home, Kamp C Westerlo
Kamp C, the Westerlo-based provincial Centre for Sustainability and Innovation in construction, printed a house using the largest 3D concrete printer in Europe. The 90-square metre dwelling was printed in one piece with a fixed printer. This is a world first.
Antwerp Buildings
Port House in Antwerp named ‘Best Refurbished Building’ at MIPIM Awards 2018
Design: Zaha Hadid Architects
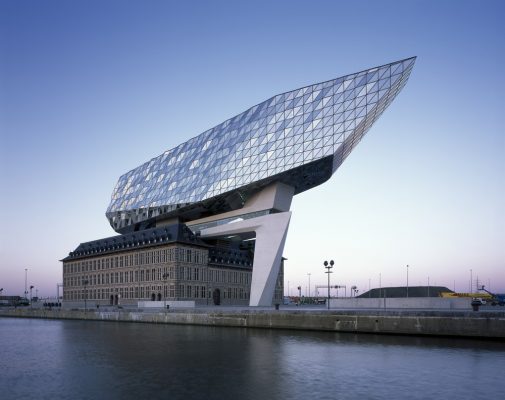
photography © Helene Binet
Port House in Antwerp
Antwerp Port House design by Zaha Hadid
Belgian Architecture
Recent Architecture in Belgium
Agrotopia, Roeselare, West Flanders
Design: van Bergen Kolpa Architects and META architectuurbureau
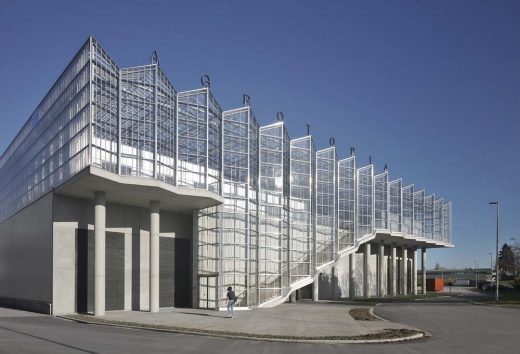
photo © Filip Dujardin
Rooftop Greenhouse Agrotopia, West Flanders
Belle-île, province of Liège, Wallonia
Architects: JDS Architects
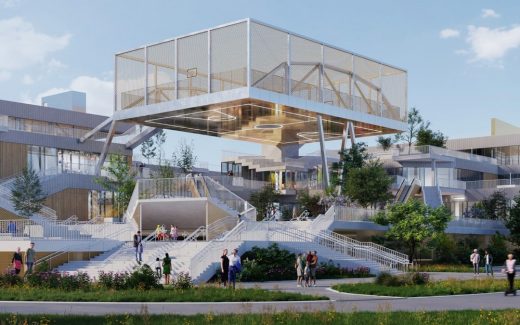
image courtesy of architects practice
Belle-île Shopping Center Building
Botanic Center Bloom Brussels
Design: Vincent Callebaut Architectures
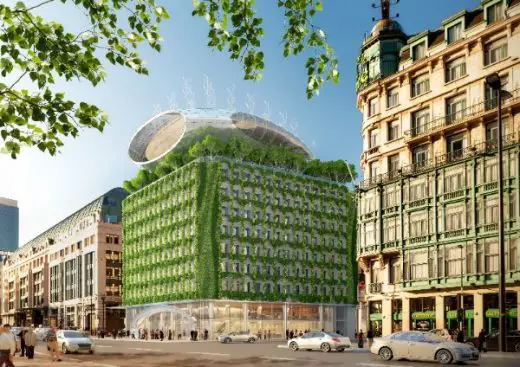
image from architect
Botanic Center Building Design
Le Toison d’Or
Design: UNStudio, Architects
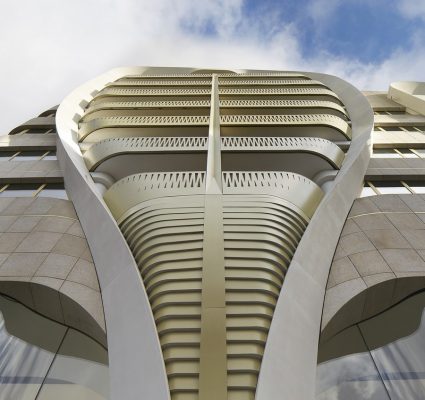
photography © Hufton+Crow © Eva Bloem
Le Toison d’Or Building
Antwerp Port Authority Headquarters
Comments / photos for the ‘t Centrum Westerlo, Belgium: Kamp C circular office building – page welcome

