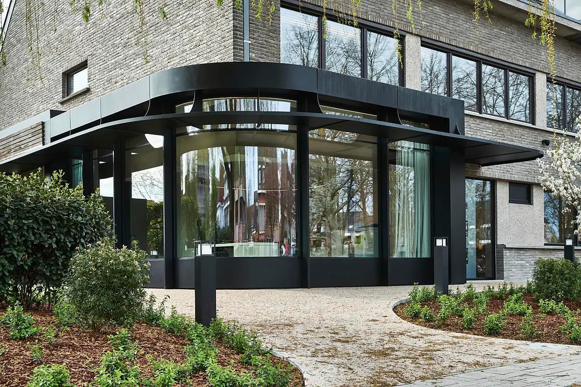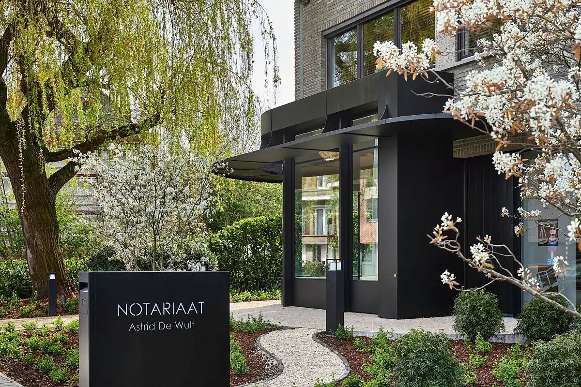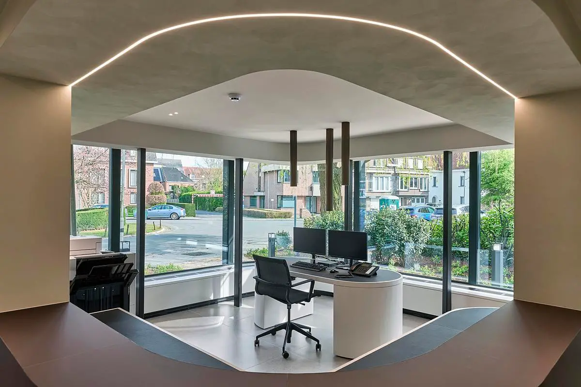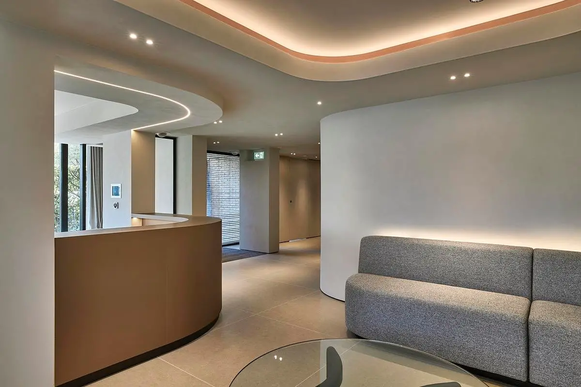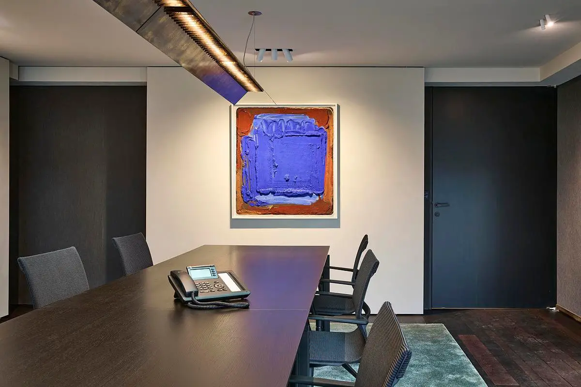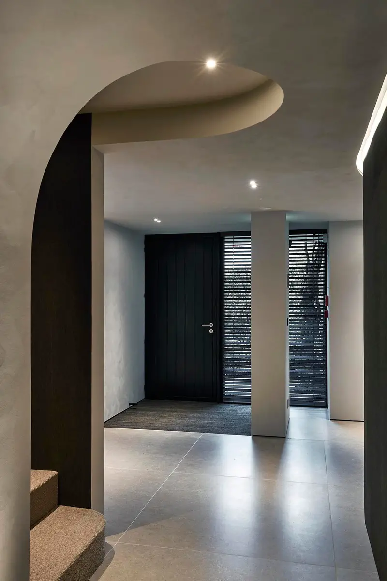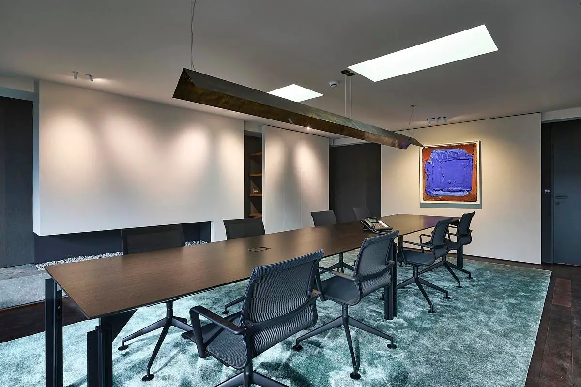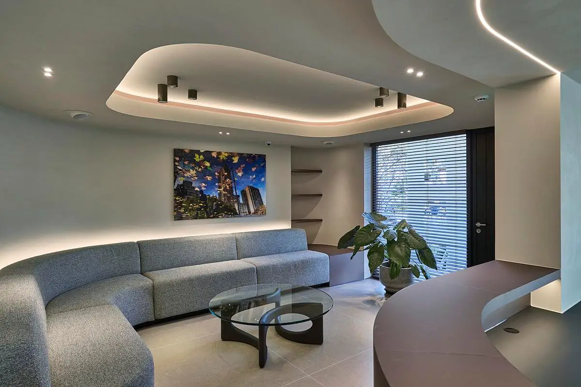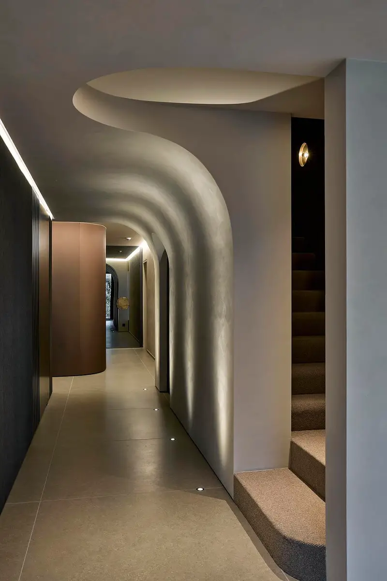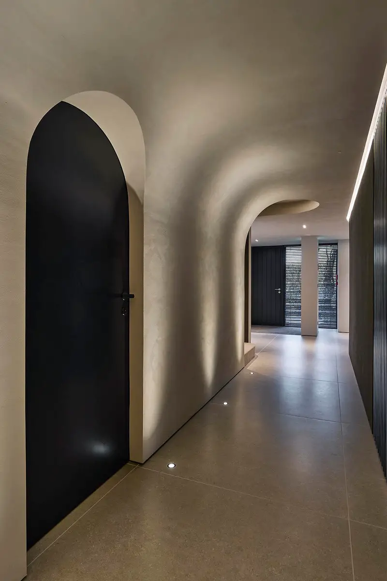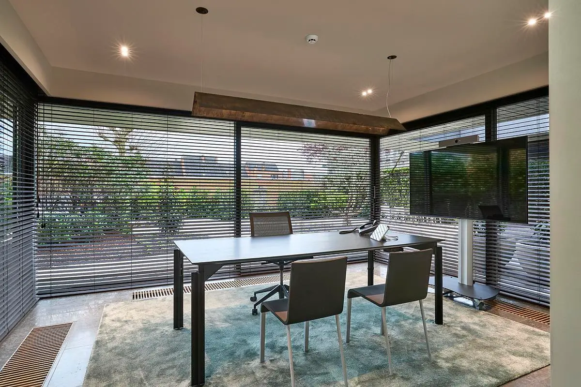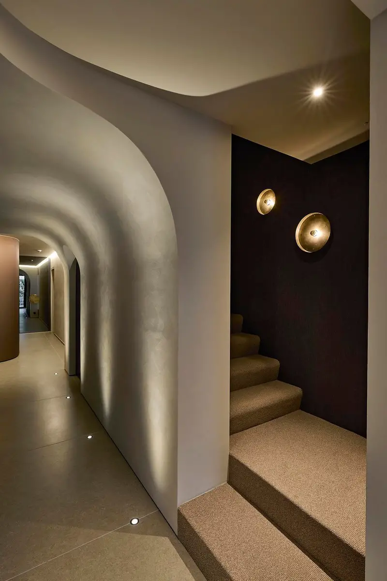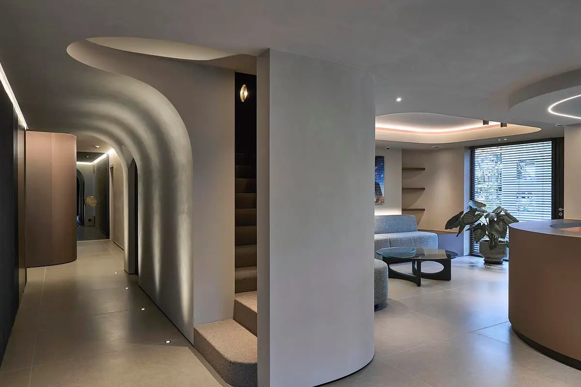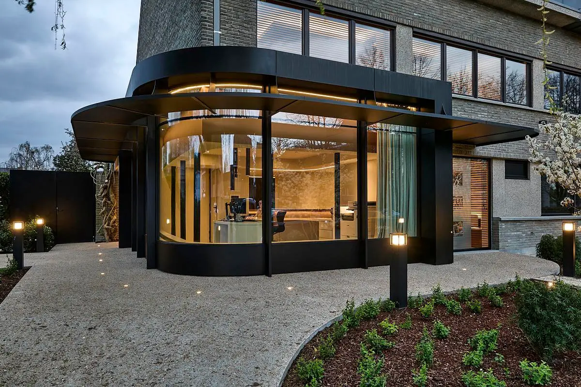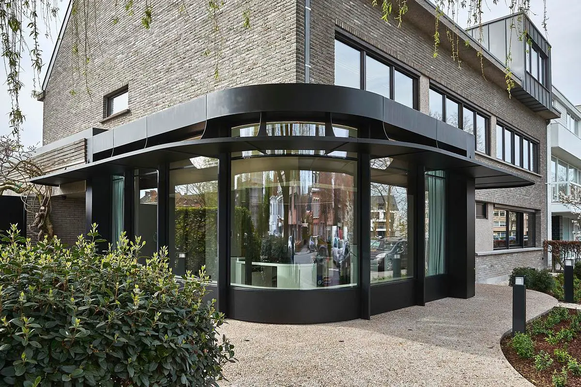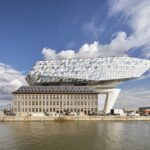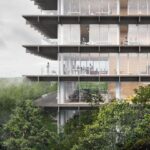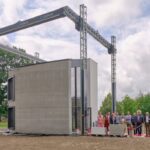Notary office rejuvenation Dendermonde, East Flanders workspace, Belgian building photos
Notary Office rejuvenation in Dendermonde, East Flanders
30 March 2024
Architects: Claerhout – Van Biervliet
Location: Dendermonde, East Flanders, Belgium
Photos by Jan Verlinde
Notary Office in East Flanders, Belgium
Architects Claerhout-Van Biervliet have masterfully transformed an ancient dwelling, previously hosting a house with an office, into a state-of-the-art notary office.
This architectural rejuvenation began by introducing a grand, round bay window on a pivotal corner, which floods the office with natural light. This design choice not only brightened the previously dim office but also set the stage for the interior’s thematic continuity.
Within, the aesthetic of rounded forms flows seamlessly. A journey through the office reveals a corridor crowned with a curved vault ceiling, leading to the meeting room.
This unique architectural element infuses the space with an exceptional and dynamic ambiance. Accentuating this vibe, custom-made circular wall lights grace the black walls of the staircase, injecting personality and depth into the design.
The material selection was intentionally minimalist yet impactful. Architects Claerhout-Van Biervliet opted for expansive ceramic floor tiles, measuring an impressive 1.2 meters each, alongside rich wooden plank flooring that adds warmth and texture. The space is further customized with bespoke furniture and a cozy, built-in sitting bench, elevating comfort and style. Special textured wallpapers and innovative paint techniques complement the scheme, with touches of bronze on curved surfaces enhancing the office’s elegance.
The renovation has invigorated the building with a new, dynamic flow, redefining its purpose and presence in the most sophisticated manner.
What were the solutions?
Addressing the transformation’s challenges began with an architectural innovation: instead of adjusting the existing layout, we strategically demolished the corner walls of the building.
This was not just a structural feat but a crucial step in reimagining the space, allowing us to introduce more natural light and create a more open and welcoming environment. To mitigate the issue of low ceilings, we implemented a design strategy that plays with the perception of space, using the principle of compression and expansion to give an illusion of greater height in specific areas.
The addition of organic curves in walls, ceilings, and furniture serves to distract the eye, further enhancing the sense of spaciousness. A cohesive material palette across different areas not only unifies the space but also amplifies its perceived size, creating an expansive effect that counteracts the original limitations of the building.
What was the brief?
The goal for this project centered around transforming an existing residential structure, which housed a small office, into a fully-functional notary office. The client required the creation of additional private offices, the incorporation of several meeting rooms, and the improvement of overall building flow to accommodate the specific needs of a notary service environment.
What were the key challenges?
Converting the building from a residential home to an office space presented several hurdles. The structure, originally designed for living, featured rooms that were too compact for office use and ceilings that were notably low, complicating the transition into functional workspaces. Additionally, the building’s design resulted in limited natural light, creating a rather dim environment. Originating from the 1970s, the building also required updates to meet current energy efficiency standards, adding another layer of complexity to the project.
Architects: Claerhout – Van Biervliet – https://www.claerhout-vanbiervliet.com/
Photography: Jan Verlinde
Notary Office, Dendermonde, East Flanders images / information received 300324
Location: Dendermonde, East Flanders, Belgium
Architecture in Belgium
Belgian Buildings
Belgian Building Designs – recent architectural selection from e-architect below:
SILT Event Venue, Middelkerke, West Flanders
Architects: ZJA and Landscape Architects: DELVA
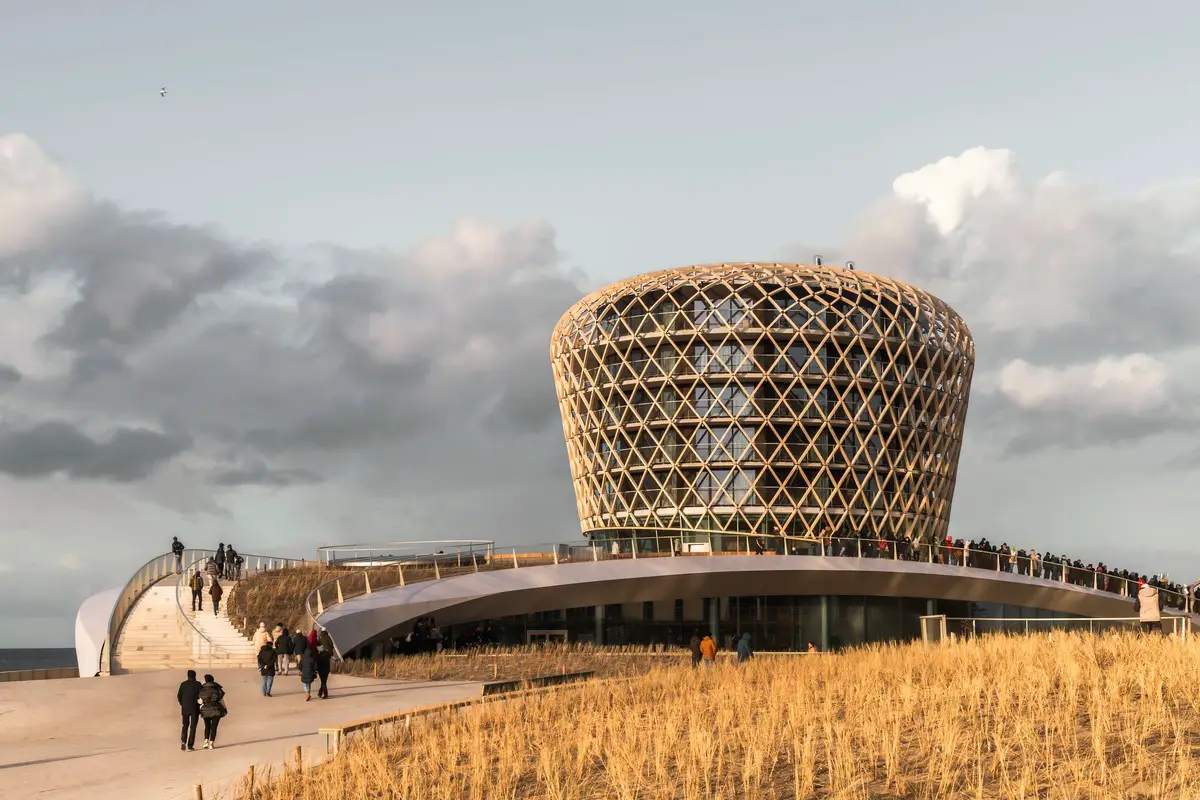
photo © DELVA – Construction Team Nautilus – Sebastian van Damme
SILT Event Venue, Middelkerke, West Flanders
LUST House, Gent, Vlaams Gewest
Design: ZOOM architecten
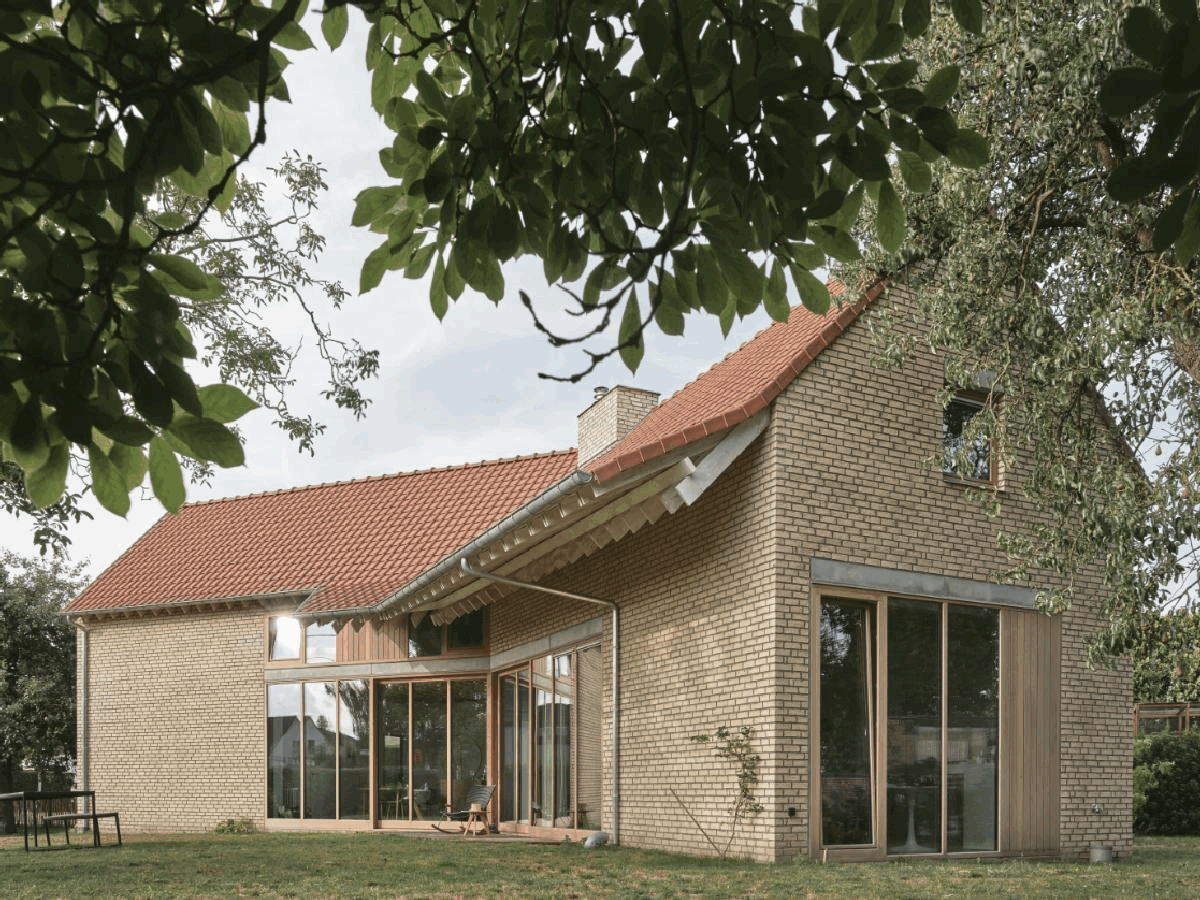
photo : Dieter Van Caneghem
LUST House, Ghent, Belgium property
Poort van de Prijkels, Deinze, Flanders
Design: DELVA Landscape Architecture / Urbanism + KAAN Architecten (The Netherlands) + Studio Denk (The Netherlands)
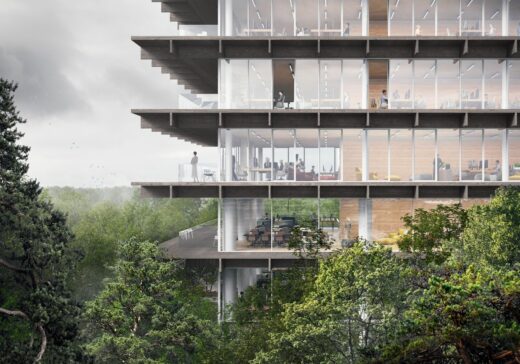
image : Vivid Vision
Poort van de Prijkels Deinze
SPA Solo, Brussels
Design: Ohra Studio
SPA Solo, Brussels, Belgium building
Comments / photos for the Notary Office, Dendermonde, East Flanders designed by Claerhout – Van Biervliet page welcome

