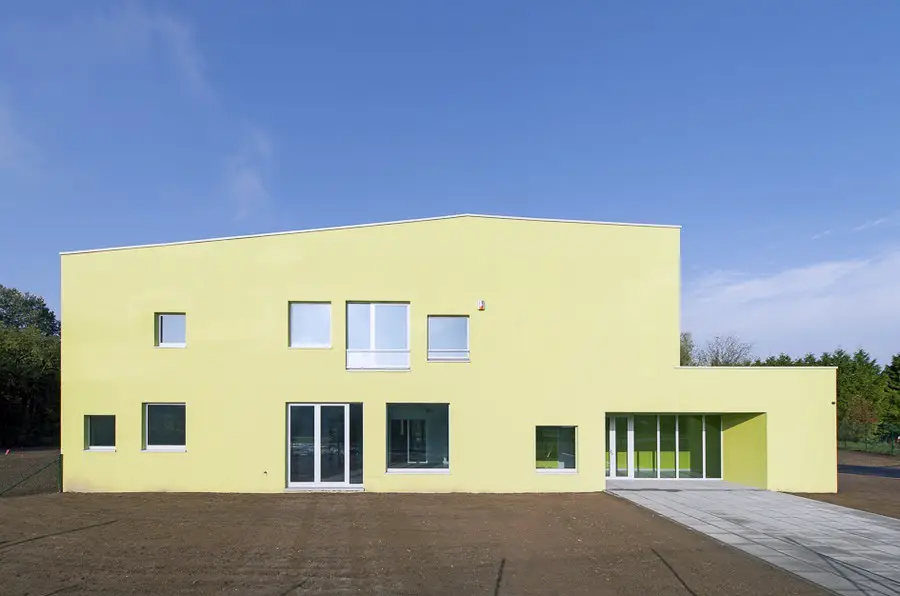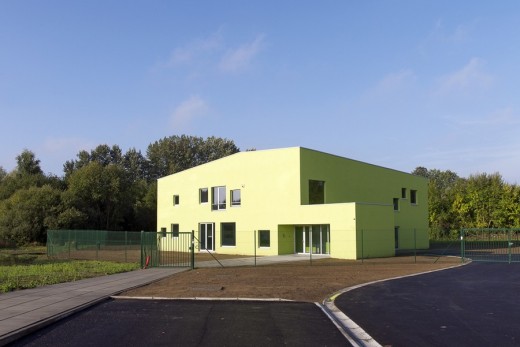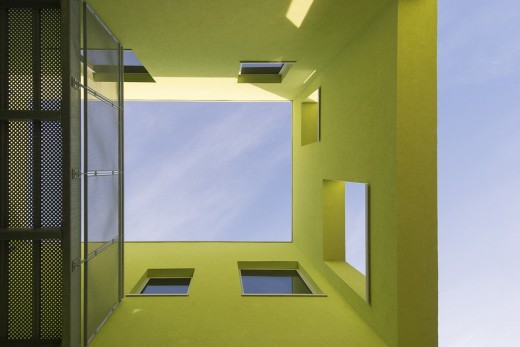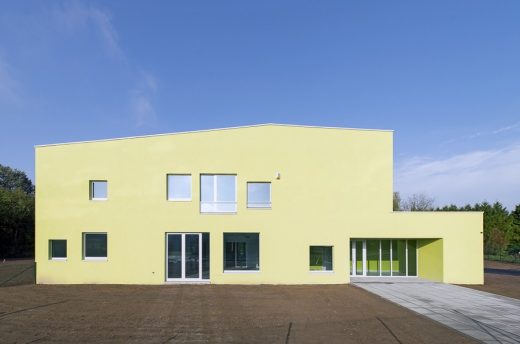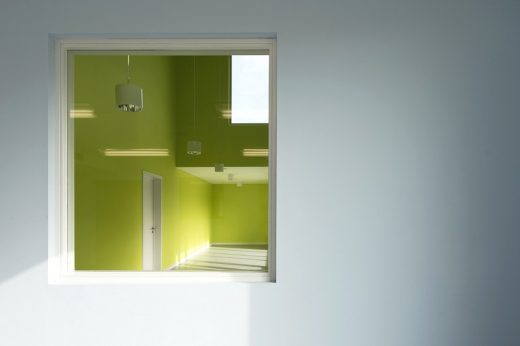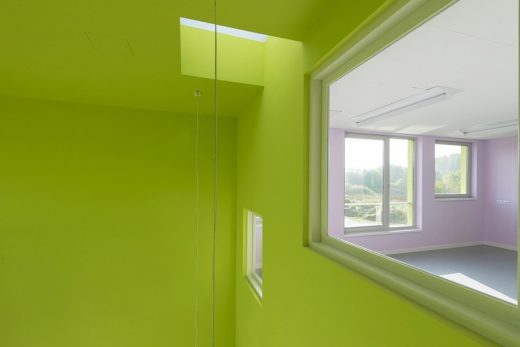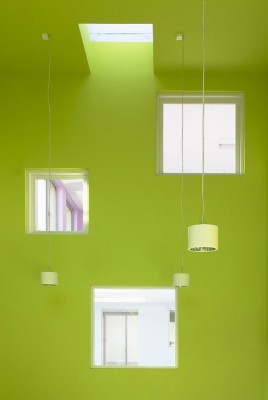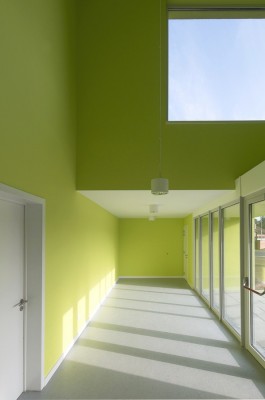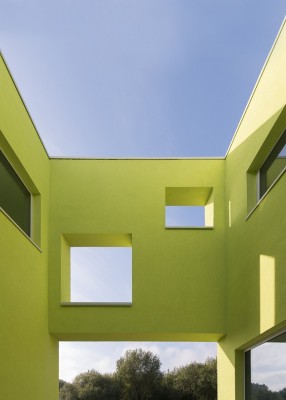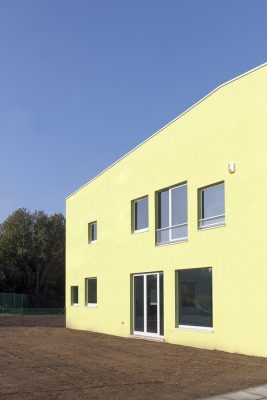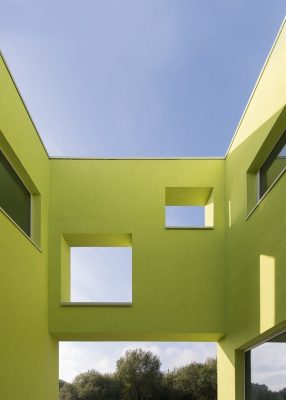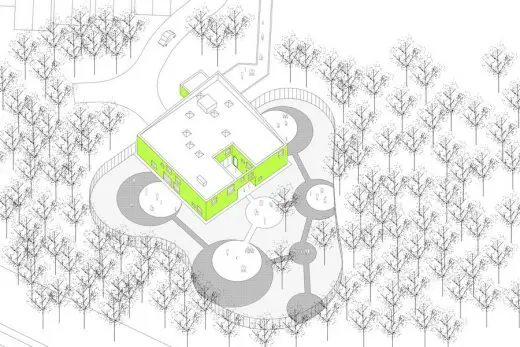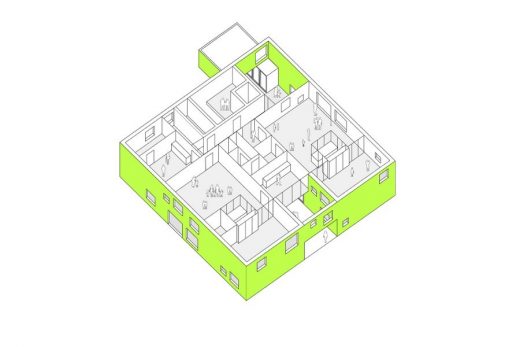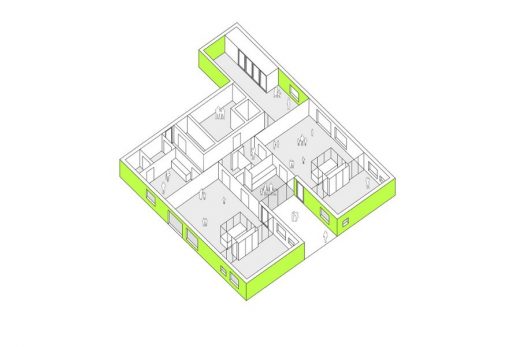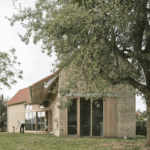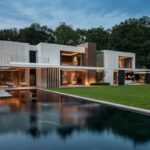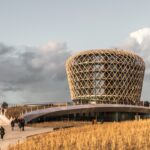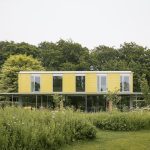Lessines Nursery School, New Building in Belgium, Belgian Education Architecture
Nursery in Lessines, Belgium
Belgian Pre-School Development in province of Hainaut design by ARJM Architecture
14 June 2020 – new photos added ; 28 May 2014
Lessines Nursery Building
Design: Bekkering ARJM Architecture
A nursery is a place of life that has a special place in the world of “services” because of the very nature of its function. Indeed, this environment is more than a workplace.
It forms a microcosm of parents, children and staff. This multiplicity of actors and roles induces various ways of using the space. It also involves complex interrelationships where the built environment is the support.
We are particularly interested in the spaces of the child, who is a extremely sensitive user. Because a child does not perceive the space in the same way as an adult does not only in size but also by its own logic under construction.
The project contains 3 sections organized in the same manner to provide the child with a stable environment in time and space. Each section addresses five types of activities: reception, care, play (indoor and outdoor), meals and rest. These activities define sub-areas observable by an adult at all points in order to maintain constant supervision of children.
The program was crystallized in a very energy-efficient project. The building takes a very compact form. The project is oriented north-south and east-west. Northern face contains the technical parts and circulations. The southern part is protected from overheating being relatively closed.
The nursery therefore opens mainly east and west. Both sides offer the softest and most suited lights. Both areas focus living spaces like activity rooms and administrative offices.
The nursery takes position on the fringe of a strong landscape structure, careers and the city of Lessines. These issues are embodied in a building that opens new possibilities … Living in the landscape.
Nursery in Lessines – Building Information
Project Title: Nursery in Lessines
Client: Municipality of Lessines
Architect: ARJM Architecture
Site area: –
Gross Floor area: 800m²
Location: Lessines, province of Hainaut, Belgium
Status: Built (2013)
Project start date: 2008
Cost: 1.200.000€
Collaborators:
Jean-François van der Placke
JZH & Partners
SECA Benelux
Photography: Marc Detiffe
Nursery in Lessines images / information from ARJM Architecture
Location: Lessines, Hainaut, Belgium, western Europe
Belgian Schools
Belgian School Buildings
A Belgian School Building design on e-architect close by:
School De Brug Building, Bocholt
School De Brug Building in Bocholt
School Brug, Bocholt
Design: UArchitects + LENS°ASS architecten
Belgian School Building
Belgian Architecture
Belgian Architecture Designs
Brussels Architecture Tours tailored city walks by e-architect
Belgian Architect – design firm listings on e-architect
Belgian Buildings – Selection
The Station by the Sea, Oostende
Architects: Dietmar Feichtinger Architectes
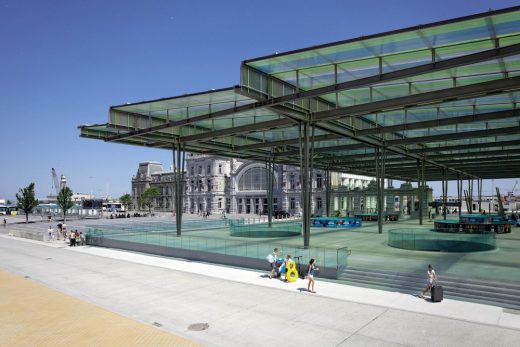
photograph : David Boureau
New Building in Oostende
P.Nt2 Brussels, Brussels
Design: BOB361 architects
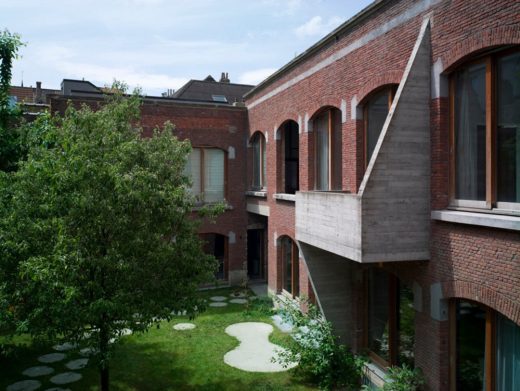
photograph : A. Nullens
P.Nt2 Mixed-Use Transformation Brussels by BOB361
Bruxelles Gare du Midi
Design: Ateliers Jean Nouvel
Bruxelles Gare du Midi
Antwerp Port Authority headquarters
Design: Zaha Hadid Architects
Antwerp Port House
Charleroi Museum of Photography
Design: l’Escaut Architecture
Charleroi Museum of Photography Building
Rue de la Loi, Brussels
Design: Christian de Portzamparc
Rue de la Loi Brussels
Antwerp Law Courts
Design: Richard Rogers Partnership
Antwerp Law Courts
Comments / photos for the Nursery in Lessines building design by ARJM Architecture page welcome

