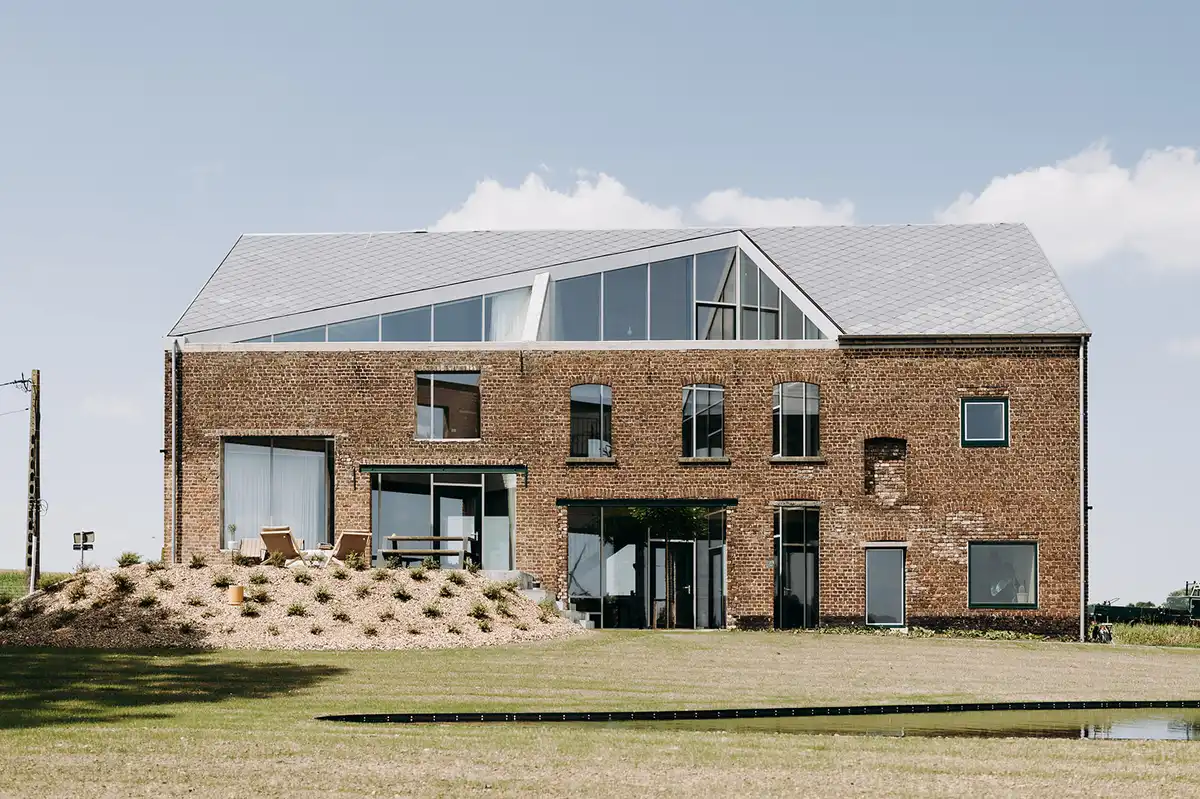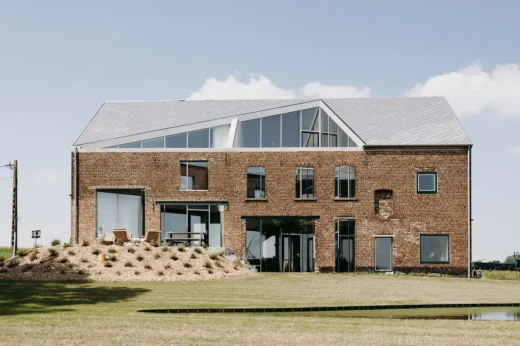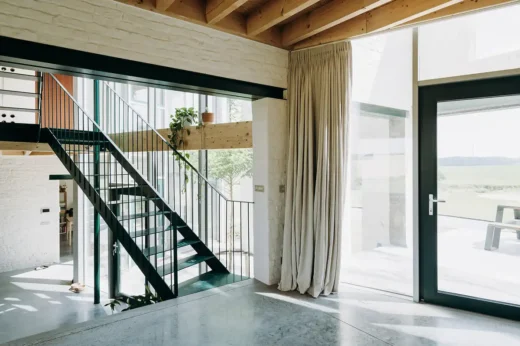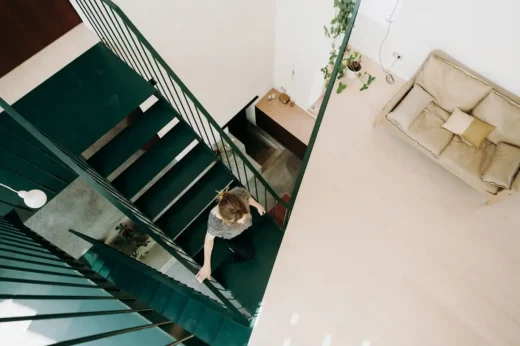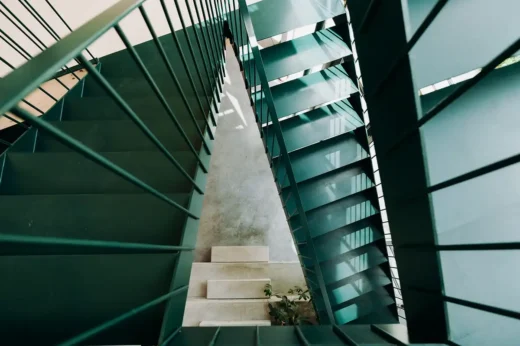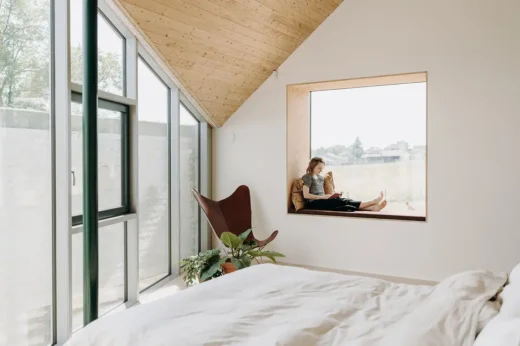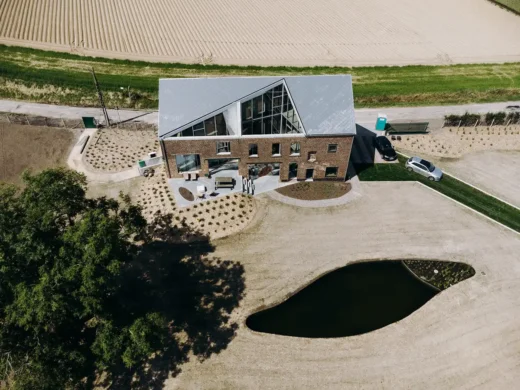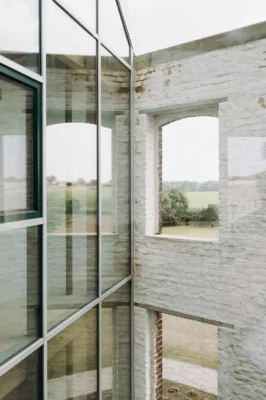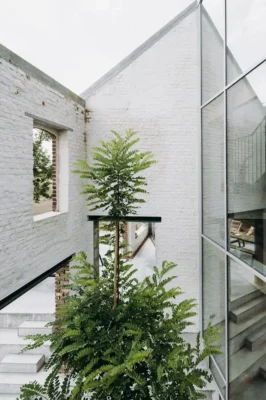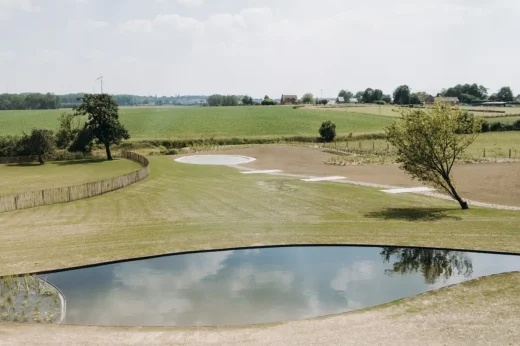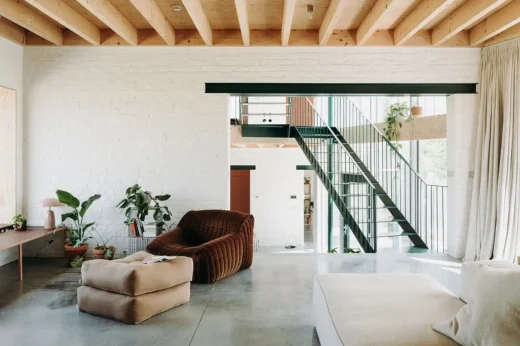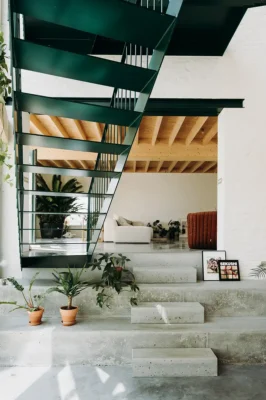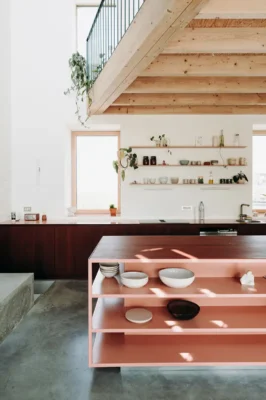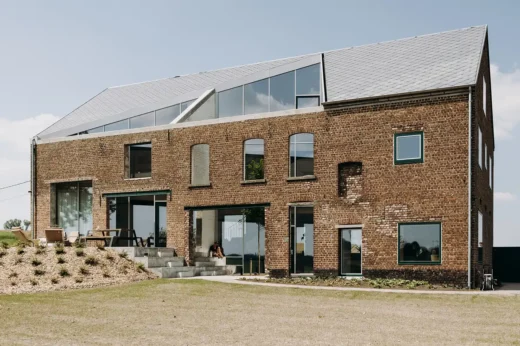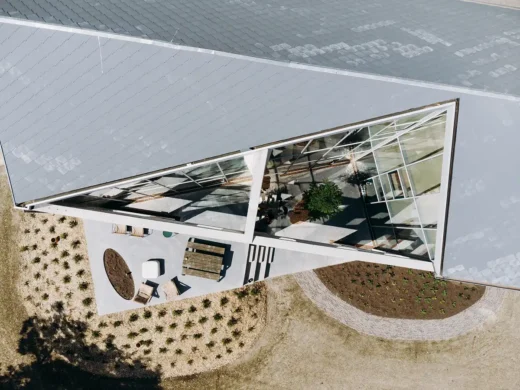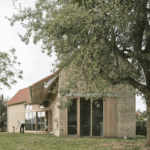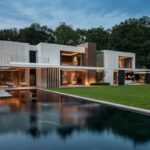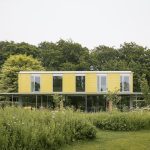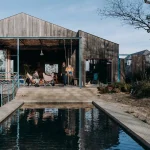Lyco House Pepingen, Belgium barn conversion building project, Belgian architecture development
Lyco House Conversion in Pepingen, Belgium
17 June 2025
Design: OYO Architects
Location: Pepingen, Brussels, Belgium
Photos: Karen Van der Biest
Lyco House, Pepingen, Belgium
A triangular cut-out in the barn volume creates a transitional space between indoors
and outdoors, while filling the house with natural light;
The renovation prioritizes sustainability and energy efficiency, incorporating
environmentally friendly materials and a new layer of thermal insulation;
The landscape design makes for a harmonious integration of the home
in its rural surroundings, using local and native vegetation
OYO Architects , the architecture studio with offices in Ghent and Barcelona led by Ferran Massip, Nigel Jooren, Eddy Soete, Veroniek Vanhaecke and Lies Willaert present Lyco House. Located in the green countryside of Pepingen, less than 30 kilometres from Brussels, this project transforms a secluded farmhouse into a contemporary and sustainable 312 m² home. The design stands out through a particular architectural intervention: a triangular cut in the original volume shapes an inner courtyard that floods the house with natural light, while generating a fluid transition to the outside.
The main challenge in the project was to transform the interior of the old barn without altering the existing facades. Through a strategic intervention that involved removing part of the building’s volume, the architects reconfigured the space and created a central patio, transforming a previously dark and closed space into a light-filled retreat.
Furthermore, OYO Architects has managed to renovate the house while respecting its integration in the rural landscape. In this way, the street façade upholds the appearance of a traditional barn, while the garden façade reveals a surprising transformation. As the architects explain:
“We tried to balance the need for a homely and secure feeling inside, without losing the incredible views towards the landscape that were carefully channeled through the old and new window openings.”
The interior of Lyco House is articulated through a play of levels, mezzanines and double heights, connected by a geometric green steel staircase custom designed by Atelier Manus. This spatial solution connects the bedrooms with the living area, the kitchen with the garden and the living room with the elevated terrace, blurring the boundaries between interior and exterior.
The living spaces center around the kitchen, where a large island in salmon pink stands out. The light pine wood of the ceiling and the polished grey cement contrast with the darker wood of the custom-made furniture by the carpenter Hout en Interieur.
A few steps up from the kitchen, on a slightly higher level, the living room is characterized by its suggestive wooden ceiling and its large windows that give out on the outdoor terrace. The furniture, carefully selected in neutral tones, is complemented by chromatic accents in green and terracotta, generating a soft and natural atmosphere in a warm and balanced environment.
In order to ensure thermal comfort, sustainability and energy efficiency, OYO Architects has carried out this transformation by incorporating ecological and circular materials during construction. The old asbestos roof was completely renovated and solar panels and other eco-technologies were installed in the house.
The landscape design by Denis Dujardin has played a key role in shaping the setting, which, through the use of local vegetation, achieves a fluid and respectful integration with the surrounding rural landscape. In addition, an ingenious and discrete solution has also been developed to manage the area’s excess rainwater, channelling it into a natural pond where it is purified and gradually filtered into the ground.
Lyco House is a clear example of the innovative and sustainable approach that characterizes OYO’s projects, demonstrating how it is possible to transform a barn full of history, respecting its original essence and adapting it to the needs of contemporary life. With its unique design that integrates the landscape, maximizes energy efficiency and encourages the connection between indoor and outdoor spaces, Lyco House redefines the concept of modern housing.
About OYO
OYO is a collaborative architecture studio based in Ghent and Barcelona, founded in 2011 by Nigel Jooren, Eddy Soete, Veroniek Vanhaecke, Lies Willaert and Ferran Massip. It has a multidisciplinary team of designers, architects, urban planners and interior architects. OYO believes in the value of operating with an open framework for ideas. They are thinkers and builders, balancing both beauty and pragmatism in what they create – driven by the belief that thoughtful design can inspire positive change for people and the planet. Sustainability by design is at the core of OYO buildings, where sustainability is not just a goal but a fundamental principle embedded in the fabric of each project. OYO projects originate by a comprehensive understanding of clients’ needs, seamlessly fusing innovation, sustainability and human- centered design to create spaces that inspire and last.
About Ferran Massip
Ferran Massip is Design Director and partner at OYO Architects since 2013. Licensed professional in both Spain and the United Kingdom. Driven by a genuine belief in the power of architecture to influence our daily lives, Ferran has explored from both theoretical and practical perspectives. His background has included research and teaching roles at KULeuven University, as well as hands-on involvement in numerous
OYO projects, ranging from interior design to master plans for residential and commercial buildings. He believes that architects have a deep responsibility to create resilient, long-term solutions that improve life: cities, buildings and landscapes that are made to last beyond our generation. For Ferran, the heart of every OYO project lies in creating spaces that are not only environmentally conscious but also deeply considerate of the human experience. It is about creating environments that positively impact the people who live in them.
Architecture: OYO Architects – https://www.oyo.eu/
Photography: Karen Van der Biest
Lyco House, Pepingen, Belgium barn conversion images / information received 170625
Location: Ieper, Vlaams Gewest, Flanders, Belgium, western Europe
Belgian Architecture
Architecture in Belgium
Recent Architecture Designs in Belgium
Barco One Kortrijk, Belgium Headquarters Building, Kennedypark and Beneluxpark, Kortrijk, West Flanders
Design: Jaspers-Eyers Architects
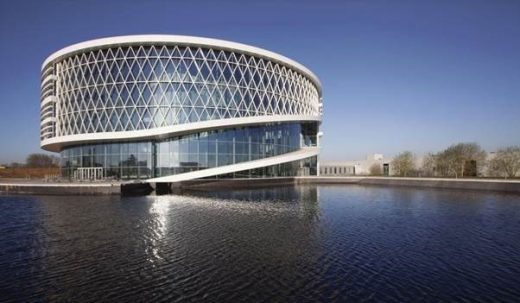
image from architects
Barco One Kortrijk, Belgium Headquarters Building
Agrotopia, Roeselare, West Flanders
Design: van Bergen Kolpa Architects and META architectuurbureau
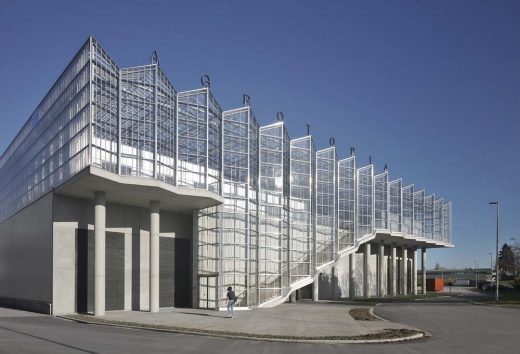
photo © Filip Dujardin
Rooftop Greenhouse Agrotopia, West Flanders
Belle-île, province of Liège, Wallonia
Architects: JDS Architects
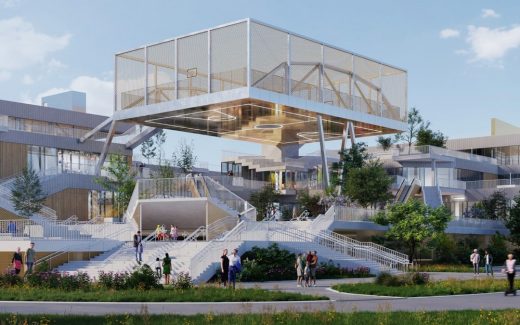
image courtesy of architects practice
Belle-île Shopping Center Building
Botanic Center Bloom Brussels
Design: Vincent Callebaut Architectures
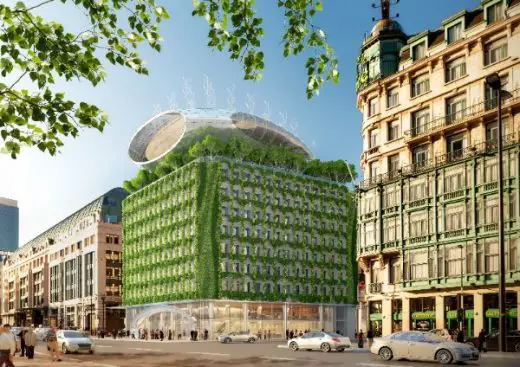
image from architect
Botanic Center Building Design
Design: UNStudio, Architects
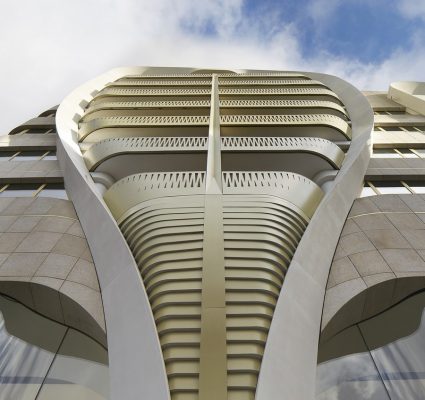
photography © Hufton+Crow © Eva Bloem
Le Toison d’Or Building
Comments / photos for the Lyco House, Pepingen, Belgium barn conversion building design by OYO Architects page welcome

