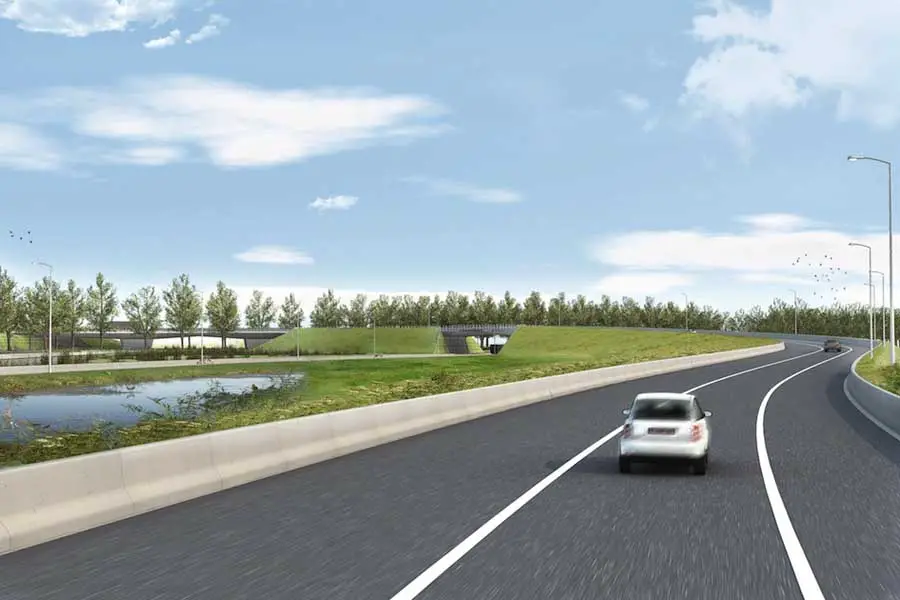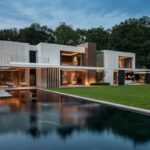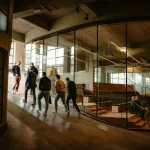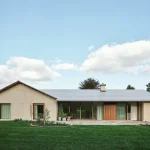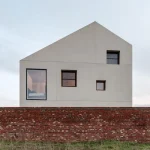A11 Bruges Infrastructure development architect, Belgian infrastructure design, Belgium architecture
A11 Bruges Infrastructure : Flanders Architecture
Transport Development in Flanders design by Zwarts & Jansma Architects
post updated 14 May 2024
Design: Zwarts & Jansma Architects
Location: Bruges, Flanders, Belgium
Amsterdam, 2013.01.23
Zwarts & Jansma Architects to design A11 Bruges infrastructure in Flanders
24 Jan 2013
Wintercircus Mahy Redevelopment
The “Via Brugge” consortium, consisting of Jan DE NUL, VAN LAERE, ASWEBO, ACLAGRO, Franki Construct and DG Infra +, has been appointed by Via-Invest, a strategic partnership between the Flemish investment company PMV and the Roads and Traffic Agency (AWV), as the preferred bidder for the A11 Bruges project.
“Via Brugge” has commissioned Zwarts & Jansma Architects with the architectural design of the project. Bureau Bas Smets is responsible for the landscaping of the project.
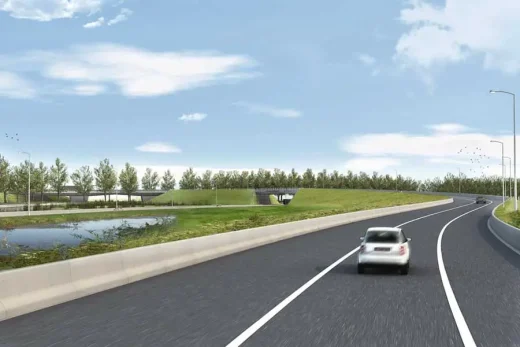
image from Zwarts & Jansma Architects
The A11 is a new motorway between the “Blauwe Toren” in Bruges and Knokke-Heist over a distance of 12 km. The new motorway will ensure a better connection between the port of Zeebrugge and the hinterland. Also road safety and the quality of life in the region will be increased, by separating port traffic from local traffic. The A11 will also contribute towards an improved accessibility of the east coast of Flanders.
The A11 Bruges project was put on the market by Via-Invest as a DBFM (Design, Build, Finance and Maintain) project. The consortium will not only design, build and finance the A11 infrastructure, but will also maintain it for a period of 30 years.
The A11 Bruges project
The A11 Bruges project is one of six ‘missing links’ in the Flemish motorway network, and the largest DBFM road project to date in Flanders. It concerns the build of the main interconnection A11 between the regional roads N49 (the Natiënlaan, off residential area Westkapelle in Knokke-Heist) and N31 (off Blauwe Toren in Bruges).
In the Flanders Spatial Structure Plan, the A11 has been selected as main road and is described as the most important interconnection by road between ports. Moreover, the A11 is part of the Trans-European Transport Network (TEN-T). The A11 will as such also create a smooth connection between the port of Zeebrugge and the hinterland.
At this moment, the connection between the port of Zeebrugge and the hinterland is over regional roads that are less suitable for processing a large flow of freight. The new motorway section will also better unlock the east coast.
The 12 km long route has a southwest-northeast orientation and will connect to the underlying road network through three nodes. In the southwest, the A11 will connect with the N31 (direction Bruges and Zeebrugge). The existing connection with the Blankenbergsesteenweg will be modified. In the northeast, a connection with the Natiënlaan will improve access to Zeebrugge port from the N49. Approximately half way the A11, an intersection will be built in order to unlock the eastern part of the port. Where the A11 crosses the Boudewijn canal, a new (double) movable bridge is planned, assuring that sea ships maintain access to the rear port.
The A11 project has opted for an integral approach, thus allowing traffic engineering, ecological, landscape and spatial aspects to be fully involved in the development of the main road. This integrated approach implies, amongst others, the provision of necessary measures to reduce the impact on the environment, the integration of the main road in to the landscape, quality solutions for intersections and adjustments to the underlying road network. A completely new cycle path network will provide secure cycle traffic to and from the port and in between the polder villages.
The realization of the highway is of great value for the economical growth of the entire region of Bruges, the port of Zeebrugge and the east coast. Not only the realization of a improved connection for car – and lorry traffic is at stake. This project also gives ample attention to separating the port from the local traffic and in doing so, improving road safety and quality of life.
Infrastructure Design
Zwarts & Jansma Architects will provide the spatial design for the A11, in cooperation with Bureau Bas Smets. This design will take well into account how the infrastructure is experienced looking at it from both the road and from the landscape. In this, the objective is to superposition a clear traffic situation, the way the landscape is experienced from the road together with the architecture of the artworks and where possible to maintain, enhance or restore the linear structures of the landscape.
The artworks to be included in the infrastructure design includes 6 U-casings, 8 bridges, 3 tunnels, various highway elements such as noise reduction features, 2 nodes and various artworks that serve the local environment such as local bridges, – underpasses and wildlife passages. It is expected that works will commence in the autumn of 2013.
Zwarts Jansma Architects
A11 Bruges Infrastructure Flanders image / information from Zwarts & Jansma Architects
Location: Bruges, Flanders, Belgium, western Europe
Flanders Architecture
Contemporary Flanders Architecture – architectural selection below:
SILT Event Venue, Middelkerke, West Flanders
Architects: ZJA and Landscape Architects: DELVA
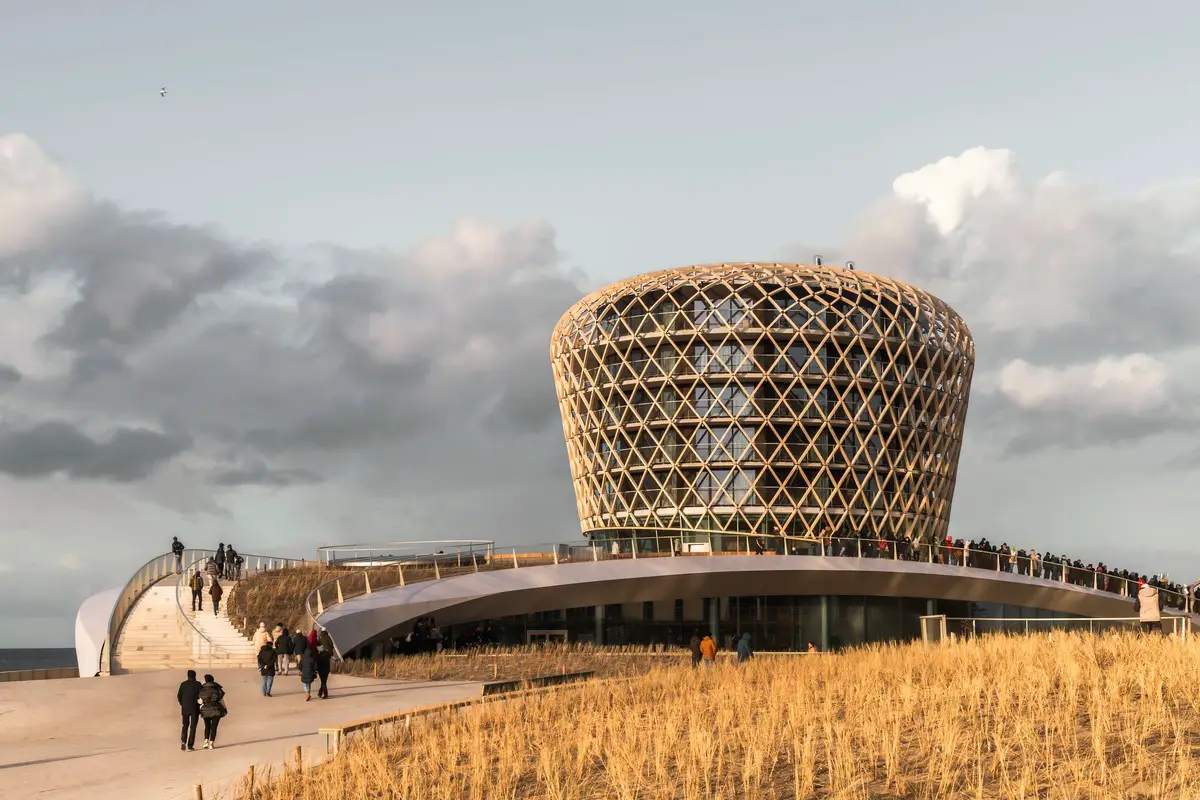
photo © DELVA – Construction Team Nautilus – Sebastian van Damme
SILT Event Venue, Middelkerke, West Flanders
Flanders House, Flanders region
Design: SAOTA
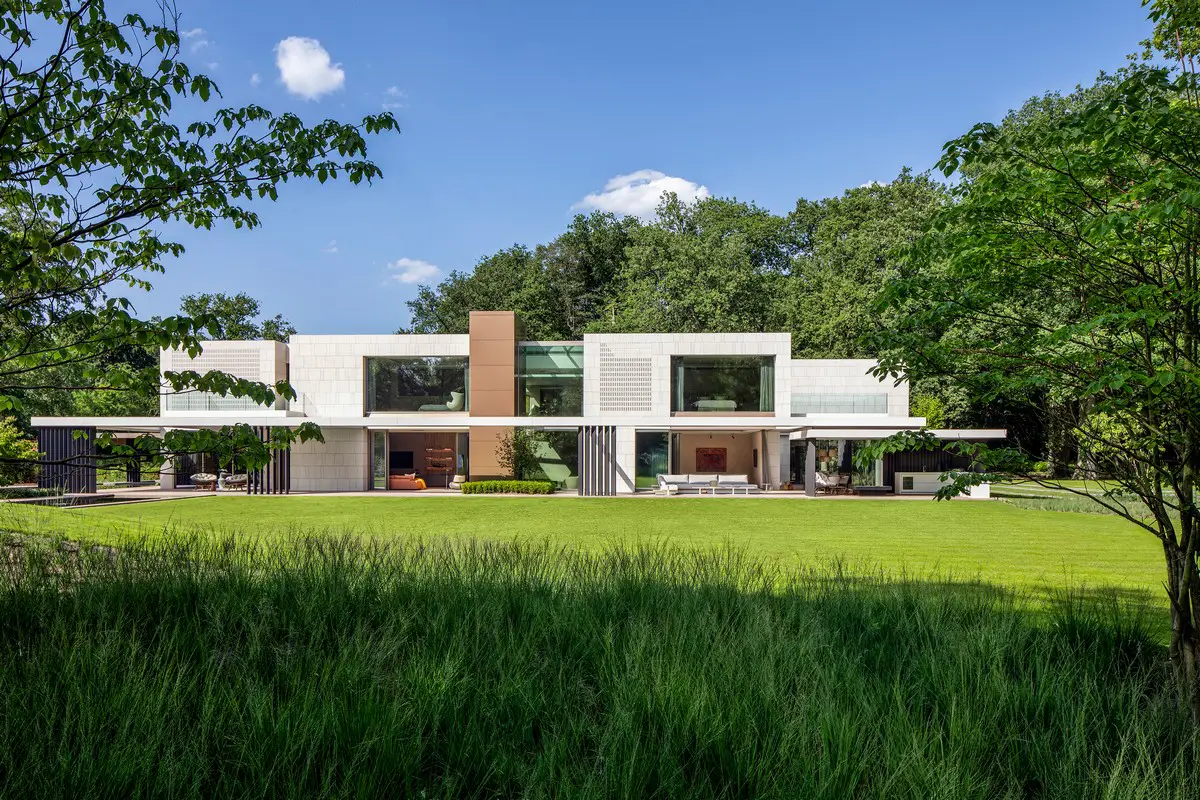
photo : Adam Letch
Flanders House North Belgium
Notary Officee, Dendermonde, East Flanders
Architects: Claerhout – Van Biervliet
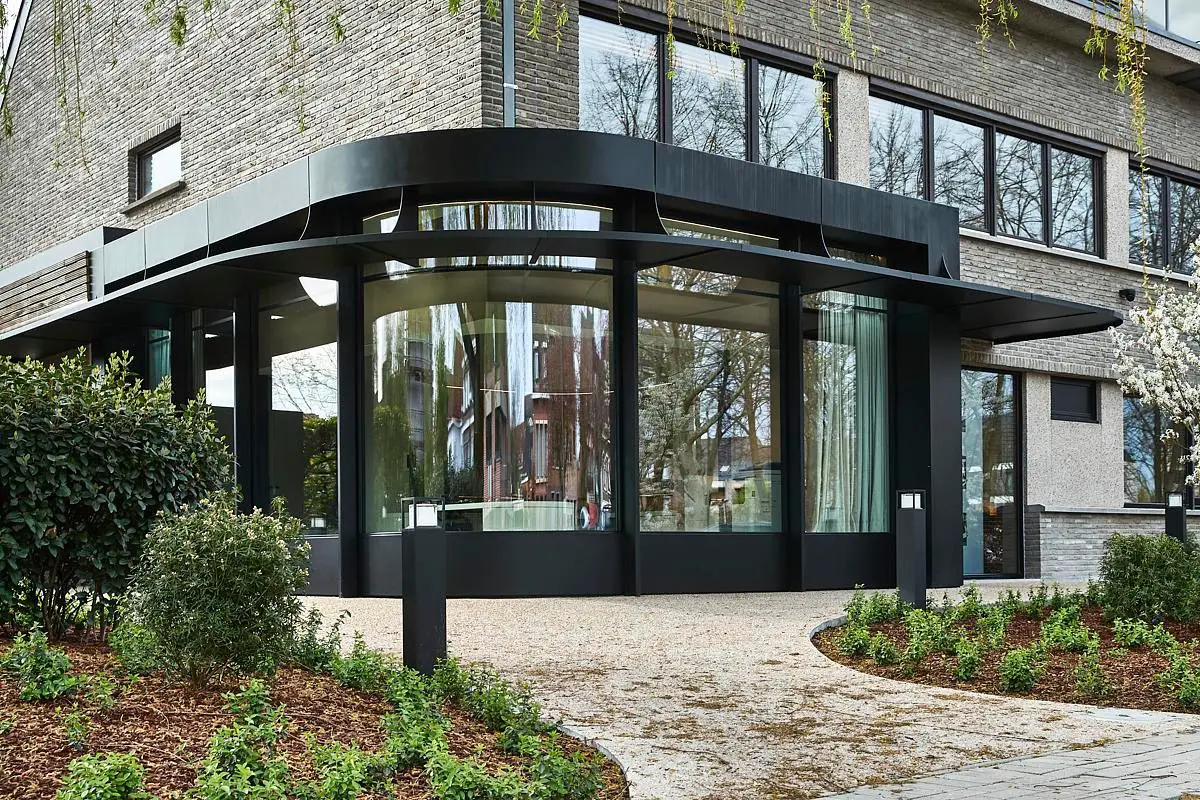
photo : Jan Verlinde
Notary Office Dendermonde East Flanders
Belgian Architecture
Belgian Buildings – Selection
Hergé museum
Atelier Christian de Portzamparc
Antwerp Port House
Zaha Hadid Architects
Comments / photos for the A11 Bruges Transport Infrastructure – Flanders Architecture design by Zwarts & Jansma Architects page welcome

