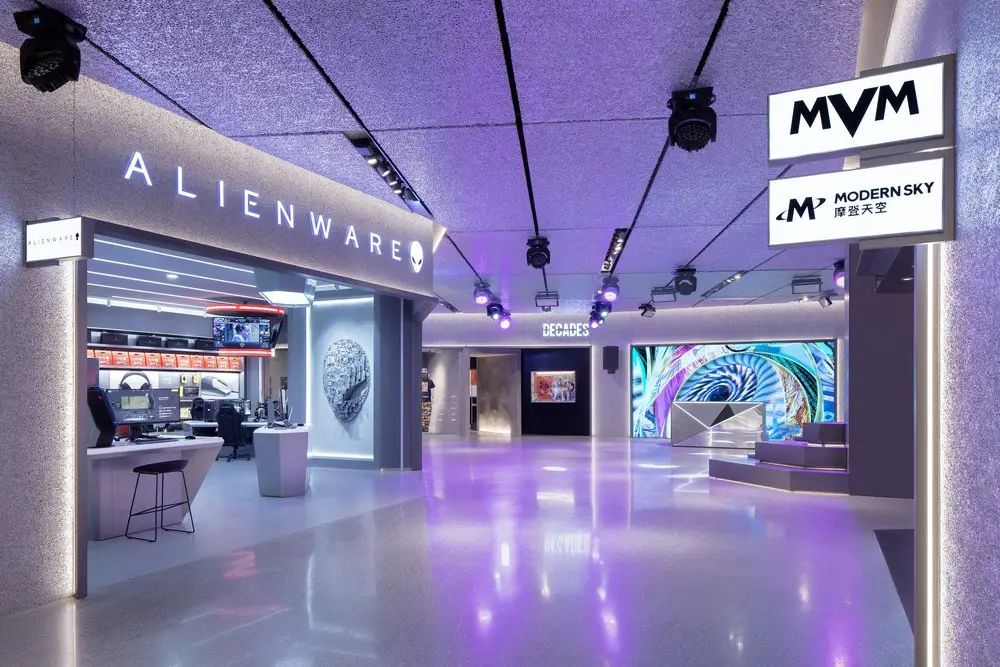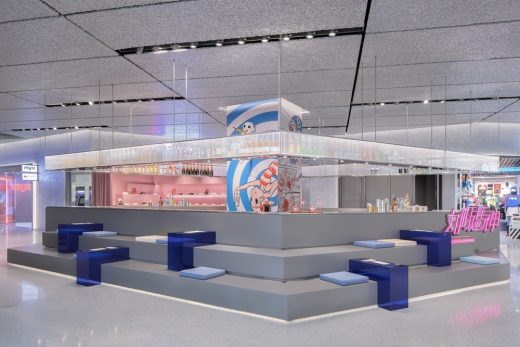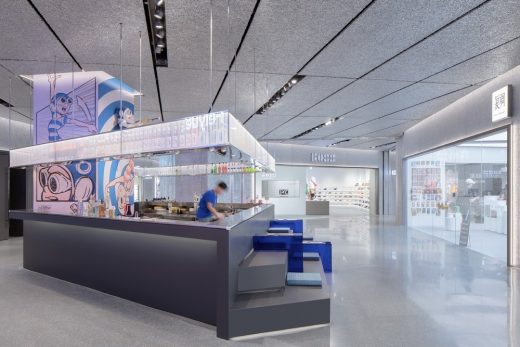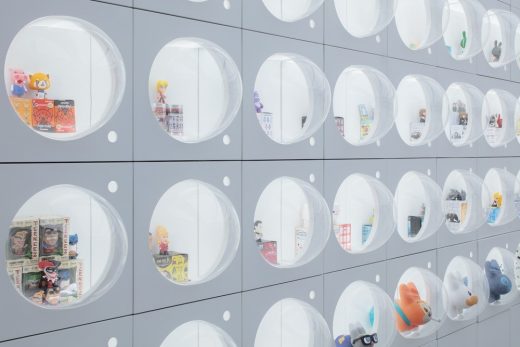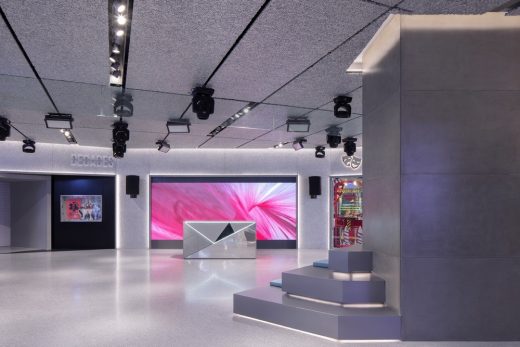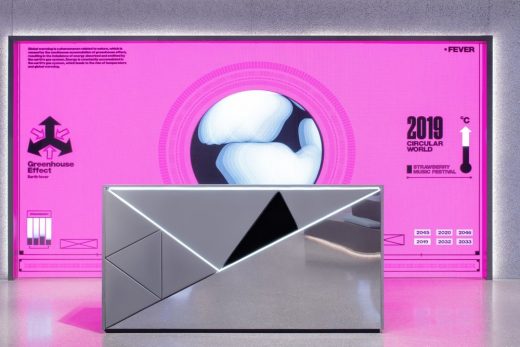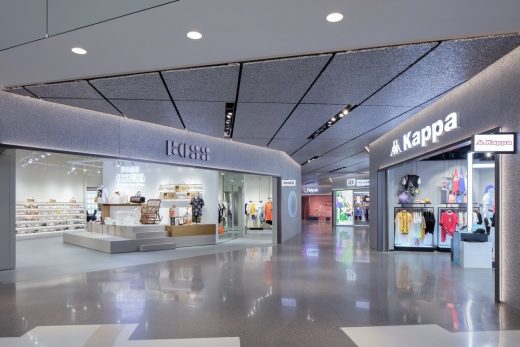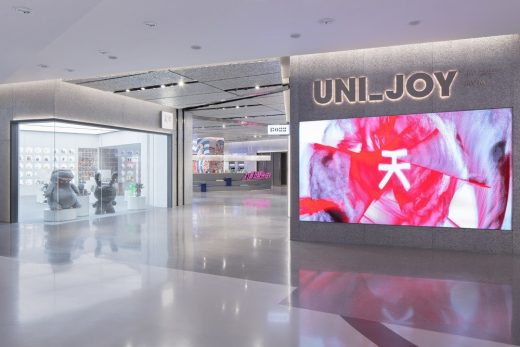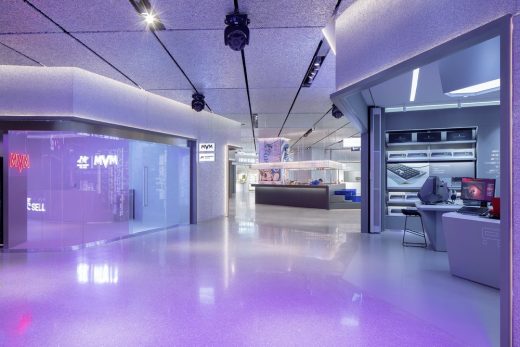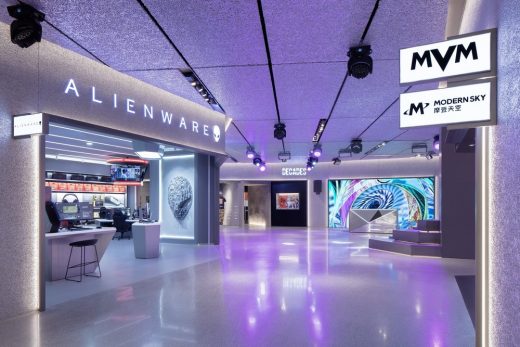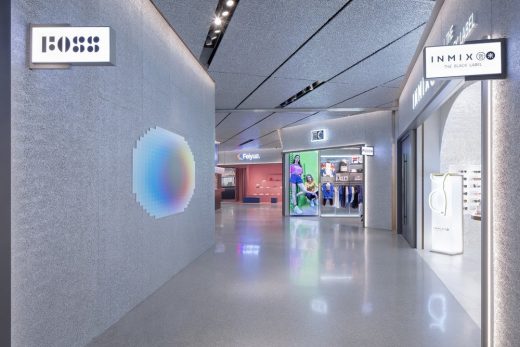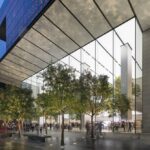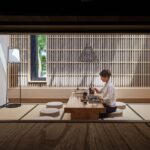UNI_JOY Retail Interior, Chaoyang Shop Units, Retail Interior Design, Architecture Images
UNI_JOY Retail Interior in Chaoyang, Beijing
Contemporary Shop Experience in China – design by anySCALE
25 Nov 2019
UNI_JOY Chaoyang
Interior Design: anySCALE
Location: Chaoyang District, Beijing, China
Located on the 4th floor of the Joy City shopping mall in the Chaoyang district of Beijing, UNI_JOY brings a whole new twist on what it means to shop. Designed by anySCALE, this innovative live events space brings dance club elements such as a bar, DJ table, and lighting displays not found in other more traditional shopping malls.
With its unique design elements, it is a special section of the mall that aims to bring a completely new shopping experience. In the midst of urban and rap culture-inspired clothing vendors with event programs and music by Modern Sky, the dance club atmosphere is an attractive lure to not only bring in young shoppers but keep them around to stay. What other mall space lets you have a drink and dance?
Design leader Karin Hepp had the idea to create a unique space which would inspire the imagination and make one feel that they are no longer on Earth but floating in outer space. To replicate this feeling, the aluminum foam was the only material utilized in the beginning.
Hanging displays of clothing and artwork were also initially used to add to this floating feeling. In the final build, aluminum paneling, the live DJ, bar, and LED lighting elements were primarily used.
The aluminum paneling was of particular importance as the team had the idea of creating a grey-only mall surface. This created an interesting frame for each shop so that the colorful vendors and products would have a higher focus by the consumer. The aluminum material itself is air-blown and sourced from Canada, the same light-yet-sturdy material used in airplanes. The flooring is laid out in a terrazzo style while light slots were installed in the ceiling. Illuminated and colorful LED screens are also used to pop out from these neutral backgrounds and attract the eye to certain focal points, such as the retail stores and the DJ table.
Besides the live events area, the anySCALE team also designed the pop-up shop which added to the limited-time offer buying appeal.
The shop was created with a high color contrast by using a rose-pink splash over white hues. Positive and negative folded walls were additionally employed to display the products contained therein.
UNI_JOY Retail Interior, Beijing – Building Information
Design: anySCALE
Design team: Karin Hepp, Eason Wang
Completed: May, 2019
Client: JoyCity
Location: Beijing
Size: 1,800 sqm
About the Design Team
anySCALE is a company with deep roots in Asian philosophy, and at the same time with a strong glimpse into the future. Besides brilliant architectural concepts, spaces created by the design company bring not only attractive façades and interiors but become in the end spaces to inspire, full of energy, functional and a step ahead into future technologies. The design company anySCALE is a bright example of a company that makes it all real.
The three anySCALE founders share the same values and take a challenge of any scale. Together they have built the multi-faceted team: pure lines and clean considered details of the design taste by Andreas, Tom’s constant search for optimization and staying ahead of the game with the element of surprise into the projects, sophistication and high class of Karin help to read a client’s mind and translate those ideas into reality.
Implying technological solutions, anySCALE is more flexible and open-minded, they constantly face new market requirements and develop themselves for future challenges. The value is not only in the aesthetic beauty and architectural/design idea, but it is also in harmony in all.
Photographer: Xia Zhi
UNI_JOY Retail Interior in Chaoyang, Beijing images / information received 251119
Location: Chaoyang District, Beijing, China
Architecture in Beijing
Contemporary Architecture in Chinese Capital City
Beijing Architecture Walking Tours
Bejing building designs by Zaha Hadid Architects on e-architect:
Galaxy Soho
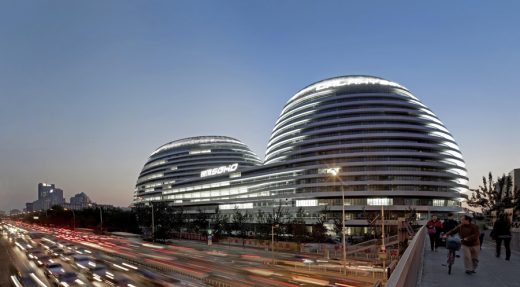
photograph : Hufton and Crow
Galaxy Soho by Zaha Hadid Architects in Beijing
Wangjing Soho
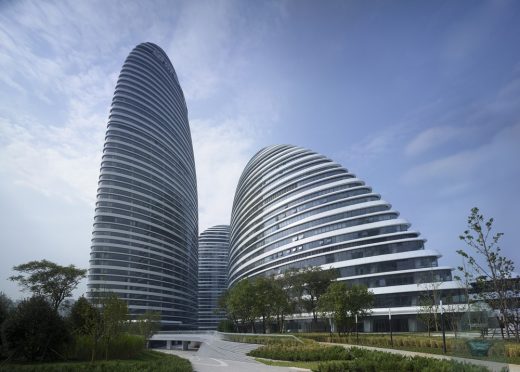
photograph : Virgile Simon Bertrand
Wangjing SOHO in Beijing
Another Chinese building design by Zaha Hadid Architects on e-architect:
Hongqiao Soho, Shanghai, China
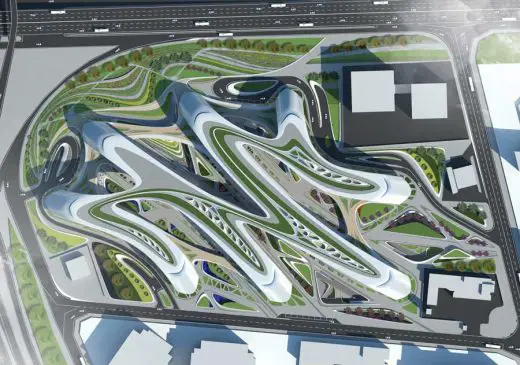
images courtesy of Zaha Hadid Architects
Hongqiao Soho
Courtyard House Plugin
Architect: People’s Architecture Office
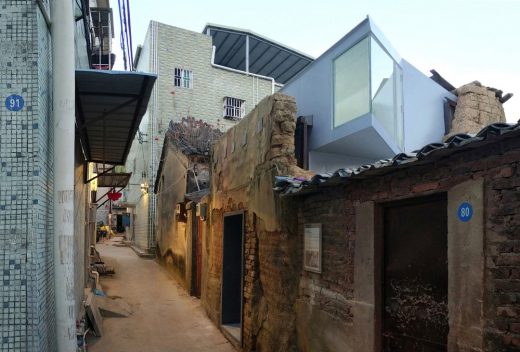
picture © People’s Architecture Office
Courtyard House Plugin
ASTUDIO Photography Studio, Art Valley, Chaoyang District
Design: United Units Architects
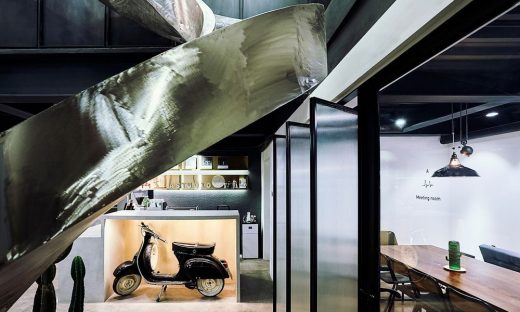
picture © ASTUDIO
Photography Studio in Chaoyang District
Rewilding Garden Beijing
Design: Grant Associates
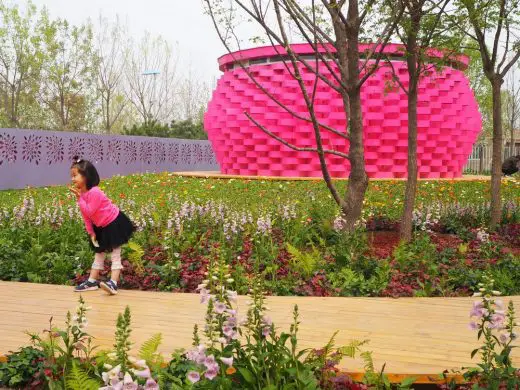
image courtesy of Grant Associates
Rewilding Garden Beijing
Z15 Tower – tallest building in Beijing
TFP Farrells, BIAD, ARUP and MVA
Z15 Tower
Central Chinese Television Tower
Rem Koolhaas Architect / OMA
CCTV Beijing
Capital Airport
Foster + Partners
Beijing Airport Building
Beijing CBD Eastern Expansion
Design: SOM, architects
Beijing CBD
Comments / photos for the UNI_JOY Retail Interior in Chaoyang, Beijing page welcome
Website: Chaoyang Districta, Beijing, Chin

