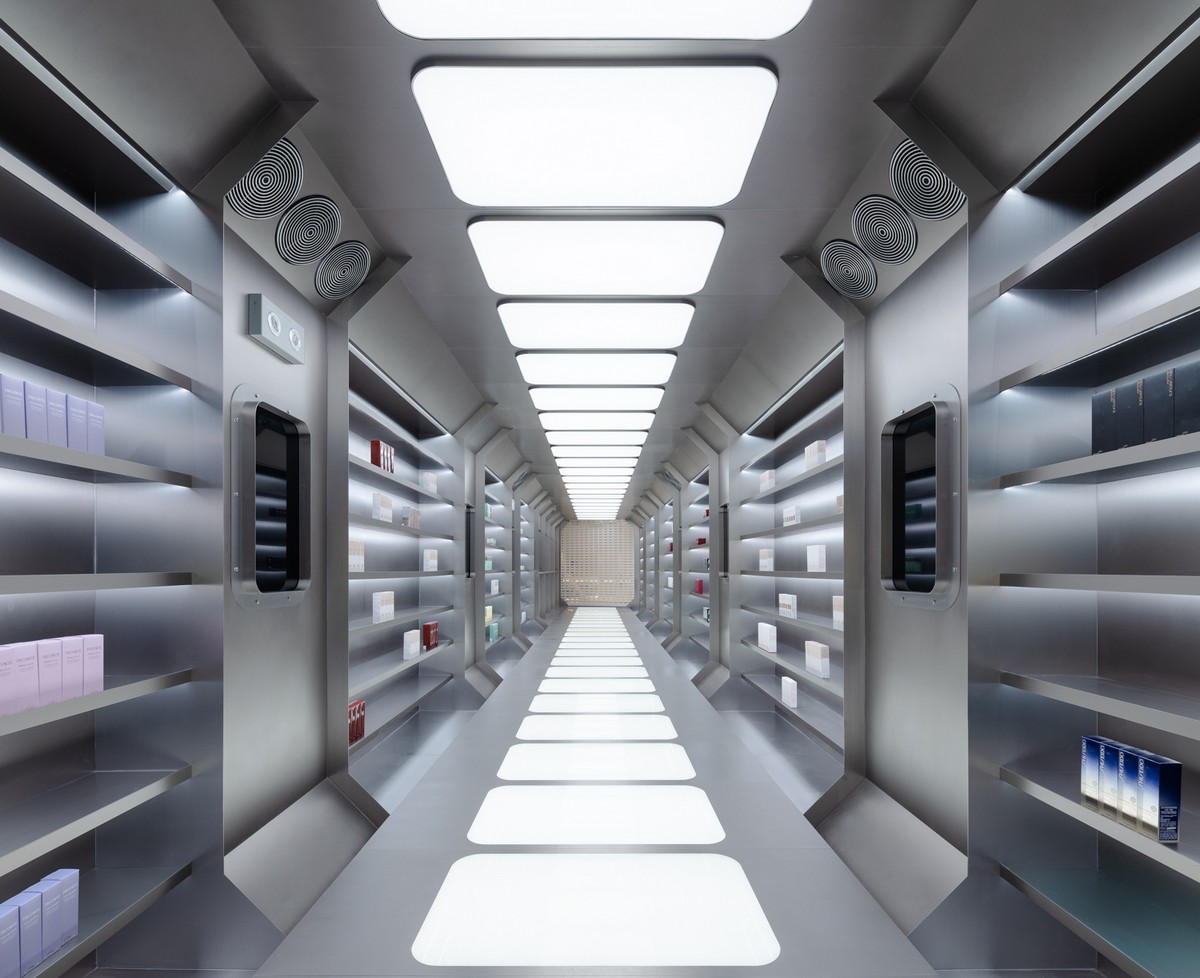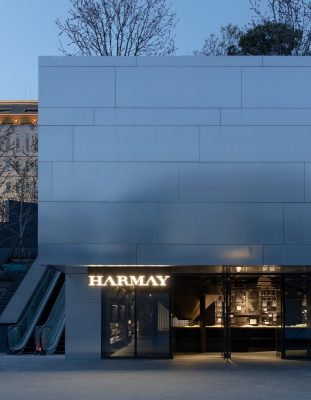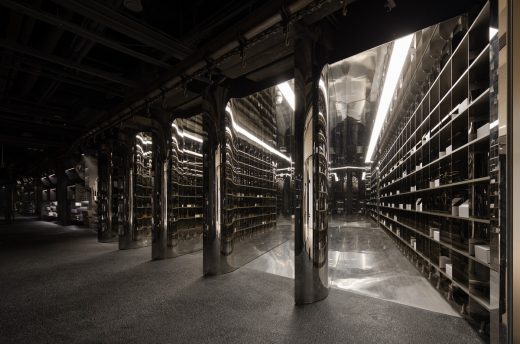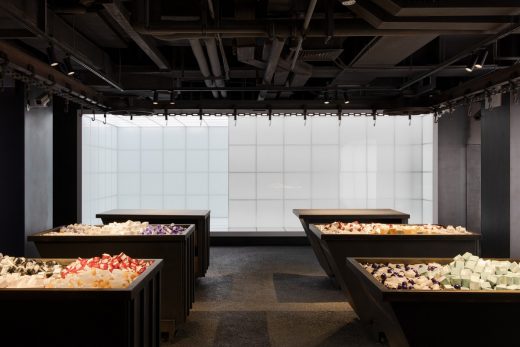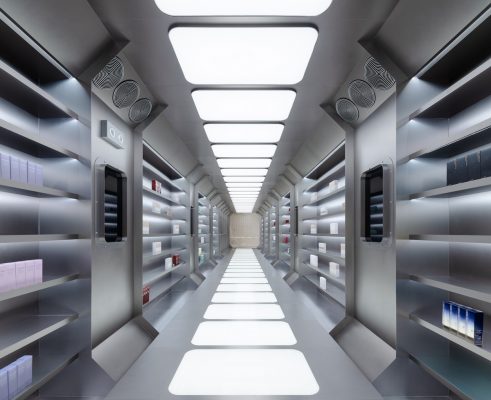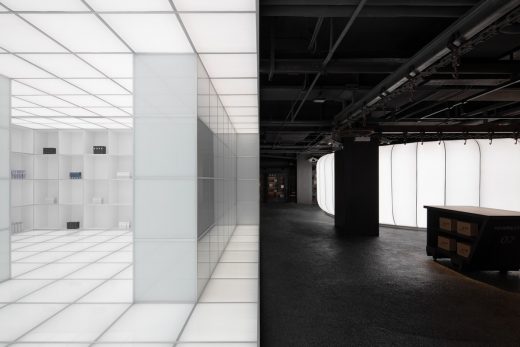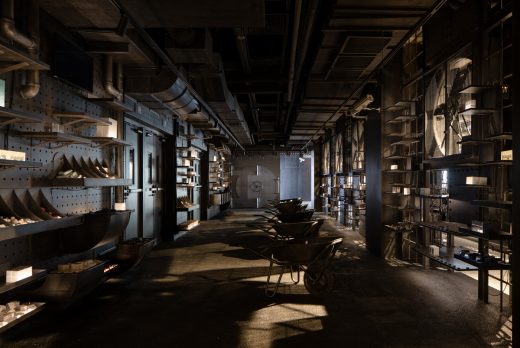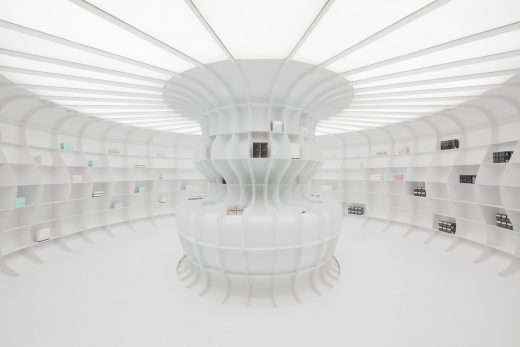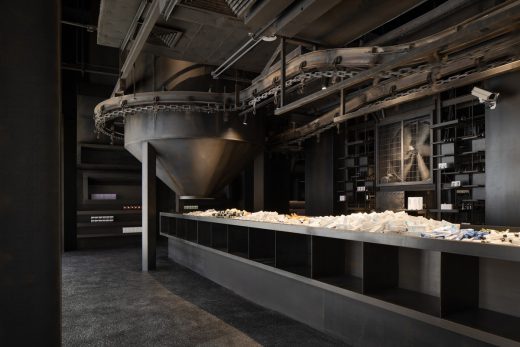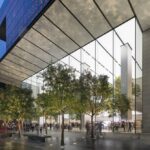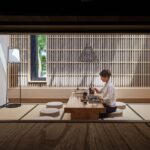HARMAY Beijing interior design, Modern building photos, Chinese AIM Architecture Images
HARMAY Beijing interior design
17 June 2021
Design: AIM Architecture
Location: Xidan area, Beijing, China
AIM – Harmay Xidan BJ
Harmay Xidan Beijing interior design news
“People had warned us for this world. A world that has run out of time… Imagine it, this future. Society as we know it, a thing of the past. Only darkness, relics, and memories remain. And of course, chaos – Lots of it.
To survive in this unknown world, life adapts, reinvents itself. Working within the chaos, side by side, only then a new world can be born.
Bringing new life, a new way of living.”
You know the feeling. To question your place, the order of things. The end of the world is always just around the corner, and you wonder about a different way, a different world. With Harmay’s newest Beijing store, the end of the world is here.
Beijing is a city with a strong personality, a city that speaks for itself. The building site reflects this internal fortitude: located in downtown Beijing, this mall does not rise up but roots into the ground, leaving a park to the city.
Designed to feel like an apocalyptic spaceship just dug out from the bowels of Beijing, this store breaks tradition with the previous five Harmay stores. No glamour here, no green.
The customer base is bold and forward-thinking and when given a choice, choose the new. To move forward, you must break with the past. The store offers a look just beyond the end, a glimpse of what might be. It is designed to put you on the edge of what you know. Transportive, unique spatial solutions meet the modern consumer experience.
The old world is dark, chaotic, complicated. This distinctly dystopian mood contrasts with the futuristic brightness of the smaller inserted spatial elements.
Chaos is only chaos in a world where order exists. There are recognizable features you might find in any store. In this new world, however, there is new life, a sense of spatial play with room to breathe. It is a play of contrasts—chaos and order on stage together.
With all the subtle and unresolved conflict, you are in the driver’s seat, a Choose Your Own Adventure tale for the brave new world you’ve always wondered about.
And in between, a liminal space where time and place no longer matter. A transitional tunnel functions to shuttle guests between the new world and the old.
In this bold store, you are pushed to the edges of your imagination and invited to explore a new world.
And only time can tell what this new world will bring.
Harmay Xidan Beijing interior design, China – Building Information
Chinese text:
业主:HARMAY话梅
项目地点:中国北京
建筑面积:880平方米
建成时间:2021
设计范围:室内
设计总监:Wendy Saunders,Vincent de Graaf
项目建筑师:陈虎
室内团队:陈虎 胡东凯 黄骁鸣 焦月圆 沈思韵 王尤宝儿 张旭翔
软装团队:王尤宝儿
摄影:Wen Studio
English text:
Client: HARMAY
Location: Beijing, China
GFA: 880sqm
Completion: 2021
Design Scope: Interior design
Design Principals: Wendy Saunders, Vincent de Graaf
Project Architect: Leslie Chen
Interior Team: Baoer Wang , Kai Hu, Jo Jiao, Leslie Chen,Shawn Zhang,Simon Huang, Siyun Shen
FFE Team: Baoer Wang
Photography: Wen Studio
AIM ARCHITECTURE
恺慕建筑设计咨询(上海)有限公司
5F, 77 Fenyang Road, Shanghai 200031
上海市徐汇区汾阳路77号5楼 200031
+ 86 21 6380 5995
[email protected]
[email protected]
www.aim-architecture.com
Facebook: AIM Architecture
Instagram: aim_architecture
Linkedin: AIM ARCHITECTURE
HARMAY Beijing interior design images / information received 170621 from AIM Architecture
Location: Xidan district, Beijing, China
Architecture in Beijing
Contemporary Architecture in Chinese Capital City
Harmay Universal Beijing
Design: AIM Architecture
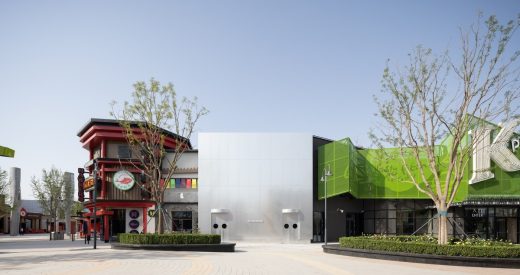
photograph : Wen Studio
Harmay Universal Beijing
Beijing Architecture Walking Tours
Wangjing Soho
Design: Zaha Hadid Architects
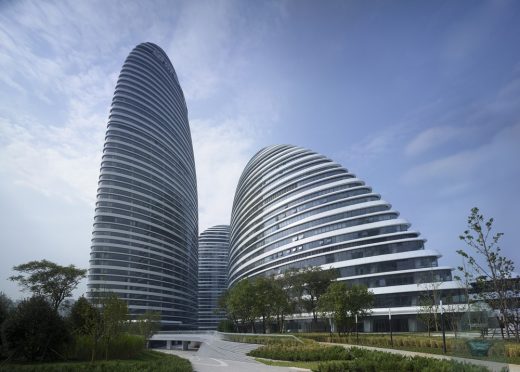
photograph : Virgile Simon Bertrand
Wangjing SOHO in Beijing
Courtyard House Plugin
Architect: People’s Architecture Office
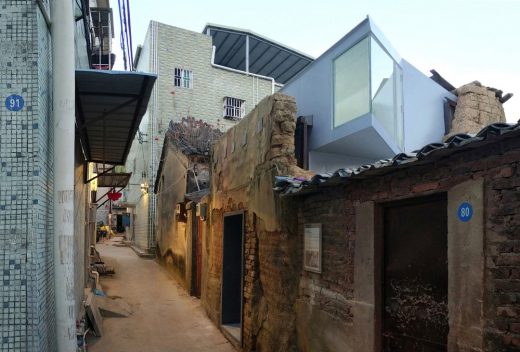
picture © People’s Architecture Office
Courtyard House Plugin
ASTUDIO Photography Studio, Art Valley, Chaoyang District
Design: United Units Architects
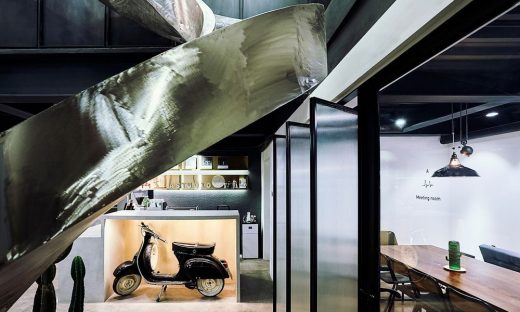
picture © ASTUDIO
Photography Studio in Chaoyang District
Rewilding Garden Beijing
Design: Grant Associates
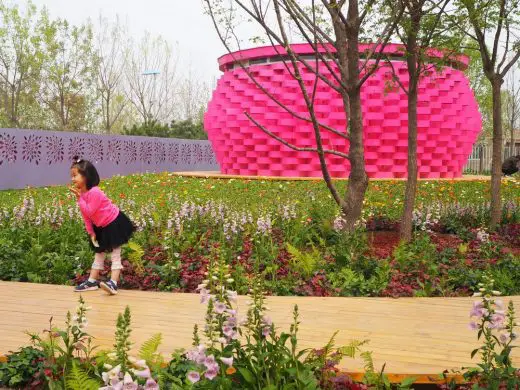
image courtesy of Grant Associates
Rewilding Garden Beijing
Z15 Tower – tallest building in Beijing
TFP Farrells, BIAD, ARUP and MVA
Z15 Tower
Central Chinese Television Tower
Rem Koolhaas Architect / OMA
CCTV Beijing
Capital Airport
Foster + Partners
Beijing Airport Building
Beijing CBD Eastern Expansion
Design: SOM, architects
Beijing CBD
Comments / photos for the HARMAY Beijing interior design page welcome

