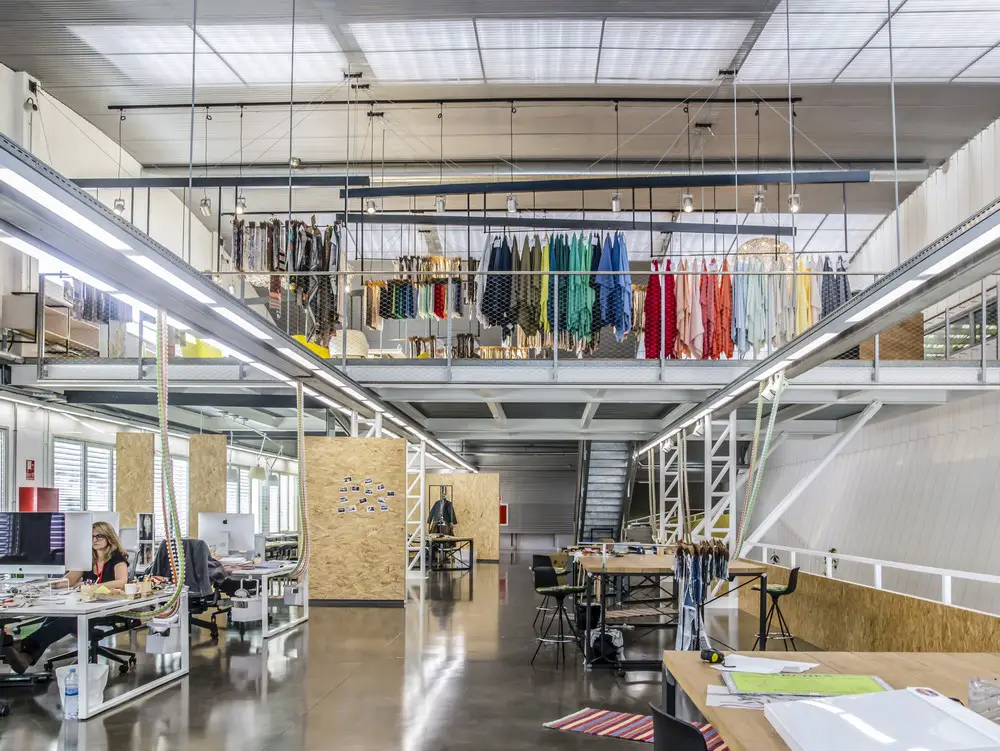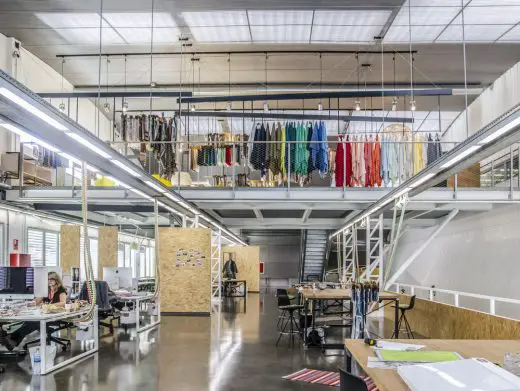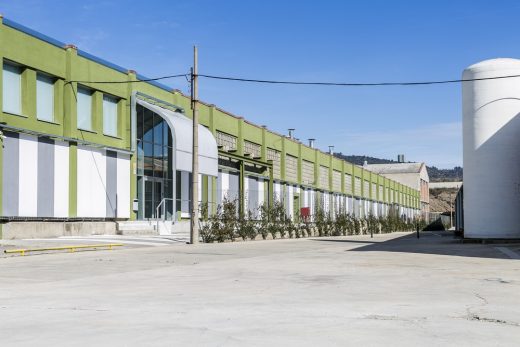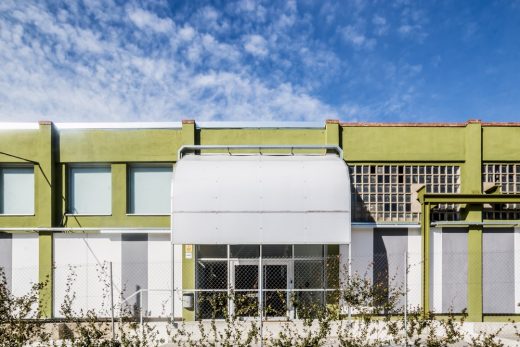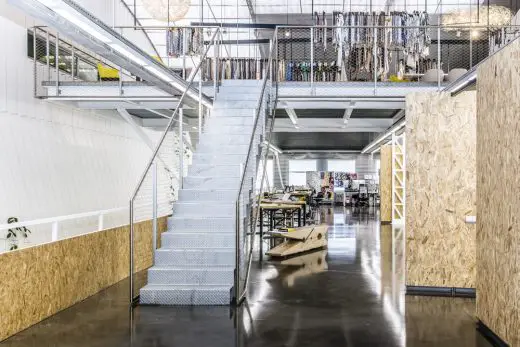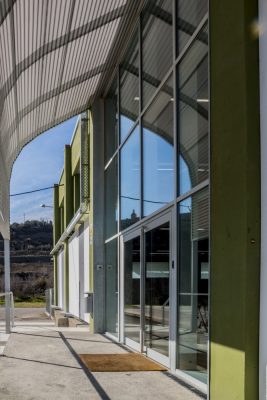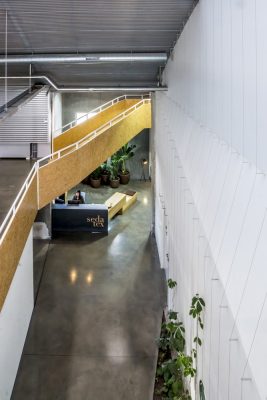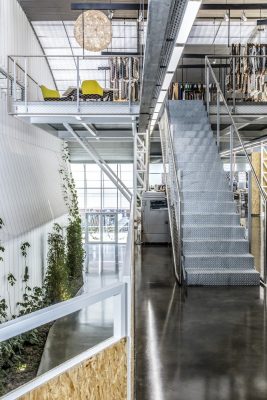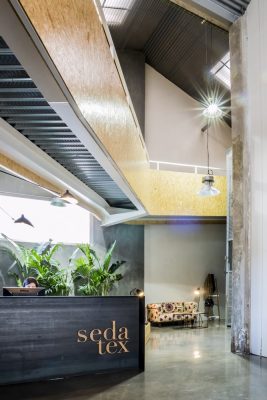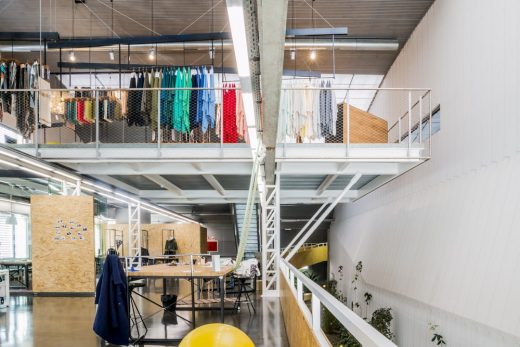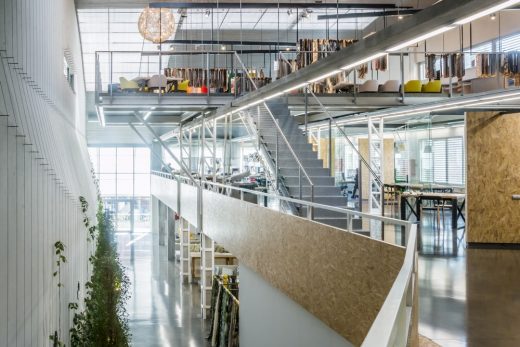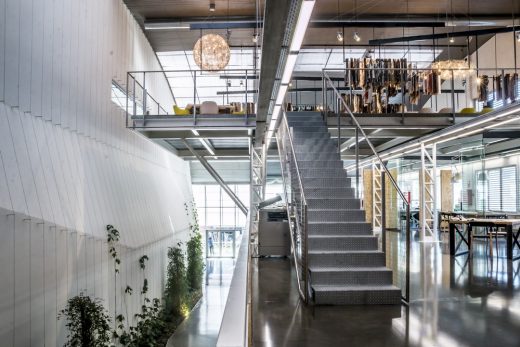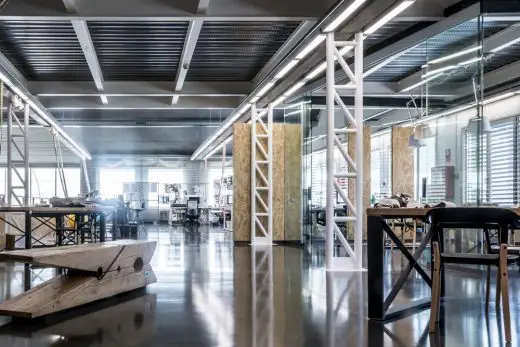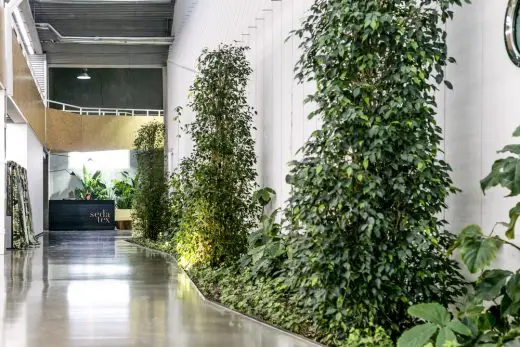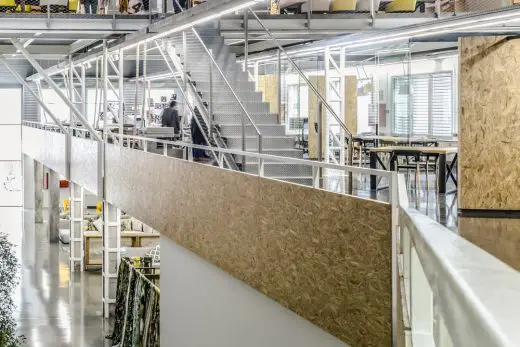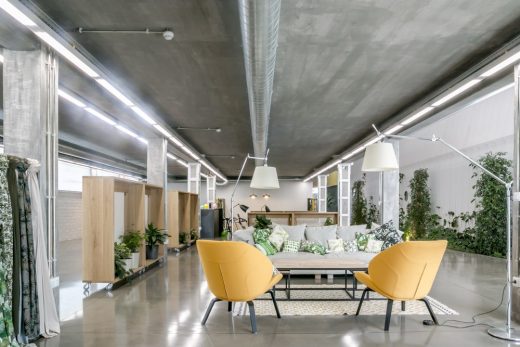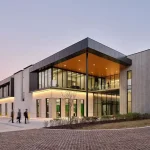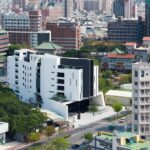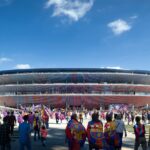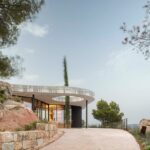Sedatex Textile Factory near Barcelona, Contemporary Catalan Work Place Interior, Spanish Architecture Images
Sedatex Textile Factory near Barcelona
Work Place Interior in Catalunya, Spain design by PichArchitects
16 Apr 2018
Sedatex Textile Factory
Design: PichArchitects
Location: Olesa de Montserrat, Barcelona, Catalonia, north east Spain
Sedatex Textile Factory
The reform is planned in an existing textile factory, located in an industrial area 20 kilometers from Barcelona.
It is a factory built in 1974. Customers required combining the productive use of tissue printing with an office area, which was not restricted only to the administrative service itself for industrial use, but could host services that the company offers, linked to design, commercial action and the reception of national and international customers and suppliers.
The factory, with a productive system that offers a practically immediate delivery, allows to show the clients the designed prints and their production at the same time. The option of making customers aware of their manufacturing processes and the possibilities of stamping and colors allows joint decisions and transparency and flexibility, with an added value in joint decision-making capacity.
It was therefore a question of conditioning the site, its access and reforming existing surfaces to offer a service to the public and spaces more linked to design than to manufacturing.
The project consisted in the adaptation and reorganization of the office areas, the accesses and the location of a parking for visitors.
The office area was concentrated in some warehouses where the old administrative services of the factory, the warehouses and the old dining room were located. The action should not affect the operation of the factory, nor allowed to relocate heavy existing machinery. Internally, an area of 1,903,72m2 was built, with an extension of 330.86m2 more inside the existing volume.
On the outside, the urbanization of the accesses to the offices was proposed and a new outdoor parking area of 1820 m2 was created.
The action takes place in two existing halls, a ship with a place of reception, reception and new spaces for the creative staff and another ship that houses the necessary administrative services of production. The reception hall relocates people, with the added value that allows them to interact daily with manufacturing processes. Project and manufacturing work horizontally.
A completely renovated ground floor houses the reception spaces, reception, waiting area, exhibition space and connections to other spaces. It is posed with a large space at double height, covered by a wall vegetated on one side and a double floor that houses public spaces on the ground floor and work space of the creative staff in the first. A second exhibition loft on a higher floor allows the production hall to be seen. A light staircase runs longitudinally through the access to each floor.
The contrast between the general industrial space and the reception and reception space allows an evolutionary incorporation towards the main service of the company.
The project respects the existing materials and only enables the space with finishes, furniture and lighting that humanizes it. The support structure is conserved and reinforced in those elements that have been necessary.
The windows are enlarged to allow more natural lighting.
A catwalk joins the spaces of creation of one of the ships with the administrative spaces of production of the other ship.
They retain elements of formerly industrial use that time has made obsolete.
The project forced to completely change the cover envelope of the first ship, the existing metal trusses were preserved and covered with a galvanized galvanized steel corrugated sheet. Cover surfaces are opaque and others allow the passage of light.
For the best climatic behavior of the entire space, an insulation has been placed with the maximum performance, both in the new roof and in the entire vertical envelope of the ships.
All the spaces have been redistributed in the administration offices building and have been converted into open spaces and closed spaces for meetings. The offices have been conditioned with existing furniture from the company’s old offices.
What concerns to exterior spaces, the existing façade is maintained and a new color is given. A pergola is created that identifies the access to the offices. An access route with polished concrete and color is urbanized. Strips of green, white and gray, both on the façade and on the pavement, brighten up the route from the parking lot to the reception.
Sedatex Textile Factory – Building Information
Authors: Felip Pich-Aguilera Baurier, architect. Teresa Batlle i Pagès, architect / Project leader: Margherita Aricó, architect. / Group heads: Jordi Camps, Jordi París, Angel Sendarrubias
SPECIALIST COLLABORATORS: Roger Calonge, engineer. Engineering, support in the basic project. / Nibex facilities. Execution and Engineering, support in the executive project and work. / Javier Chaves, G3, measurements and budgets. / Javier Chaves, G3. Executive management / Lidia Manuseva, architect. Interior design.
Constructor: Edelbau
Area: 2.234,58 sqm
Cost (P.E.M.): 1,000,000 euros.
Photography: Sol Quiñones
Sedatex Textile Factory near Barcelona images / information 160418
Location: Olesa de Montserrat, Barcelona, Spain
Architecture in Barcelona
Barcelona Architecture Walking Tours
La Calma House near Barcelona
Architects: Ramón Esteve Estudio
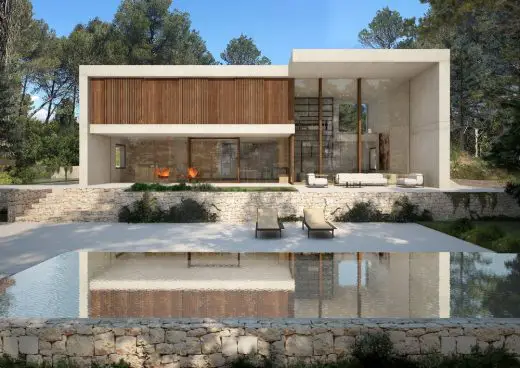
image courtesy of architects
La Calma House near Barcelona
Paisos Catalans Square, Premià de Mar Barcelona
Architect: VSarquitectura
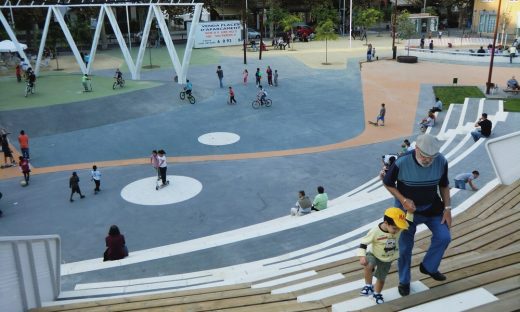
photography : Arnau Solé / Vopi-4 / Lappset
Paisos Catalans Square in Premià de Mar
Barceloneta Market, Plaça Poeta Bosca
Architect: Josep Miàs
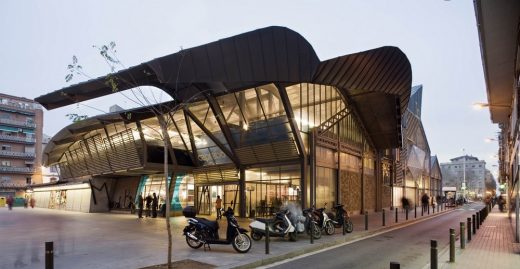
photo from architects
Barceloneta Market
Vallès Oriental Residence, Maresme Mountains, Catalonia
Design: YLAB Arquitectos
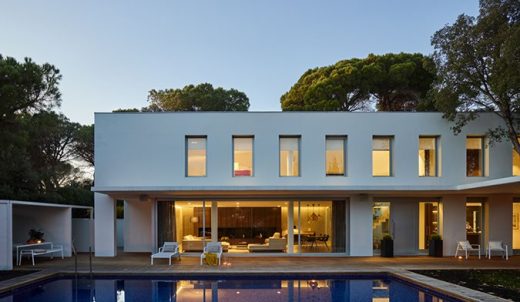
photo © Eugeni Pons
Vallès Oriental Residence by the Maresme Mountains
Barcelona Architecture Walking Tours
Buildings in Barcelona
Hotel Mandarin ****** in the Paseo de Gracia, Barcelona
OAB Office of Architecture
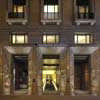
photo : Dani Rovira
Hotel Mandarin Oriental Barcelona
W Barcelona Hotel
Ricardo Bofill Taller de Arquitectura
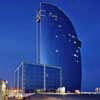
picture from architects
W Barcelona Hotel
Comments / photos for the Sedatex Textile Factory near Barcelona, Catalunya – page welcome
Website: PichArchitects

