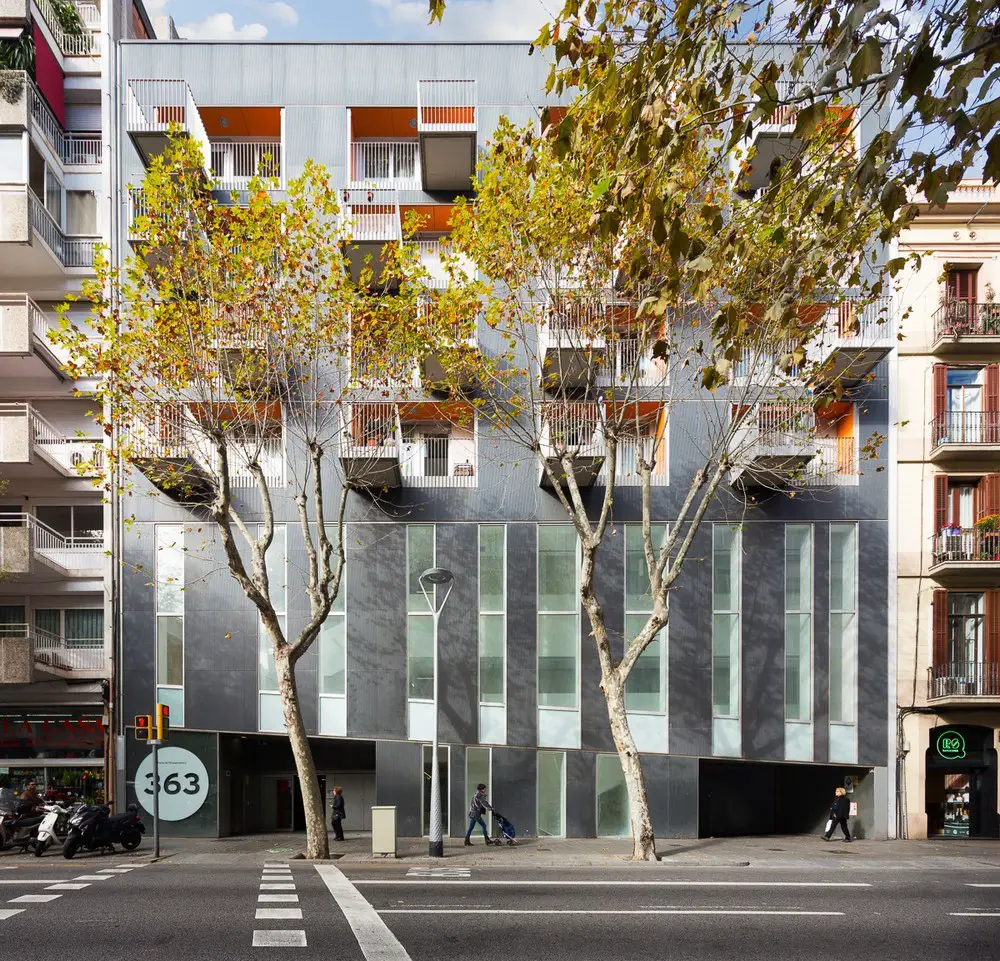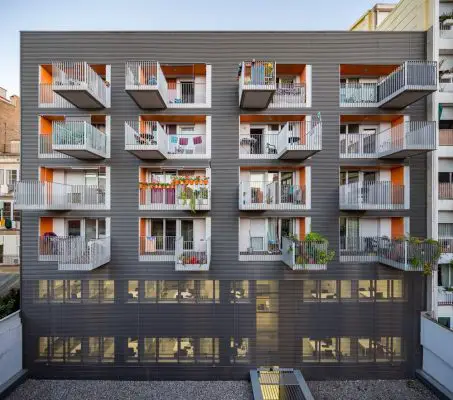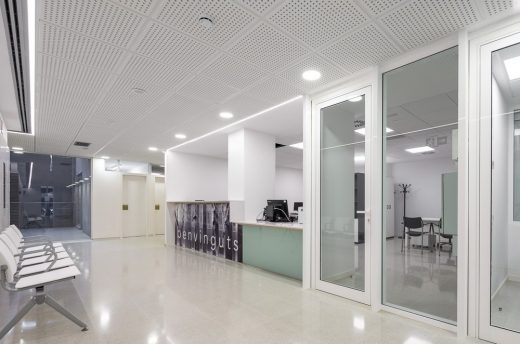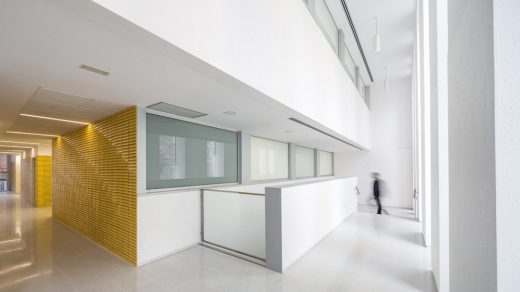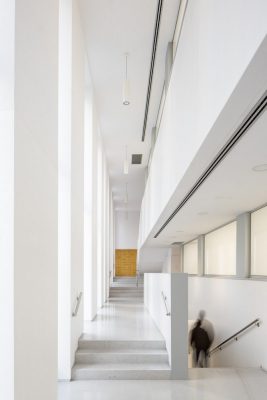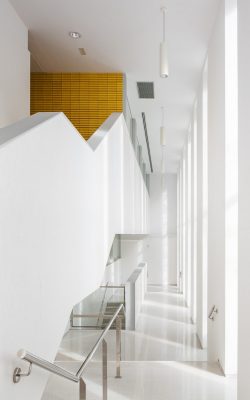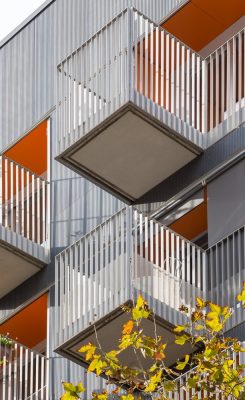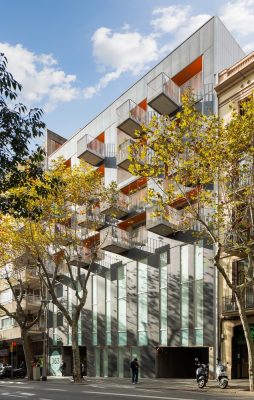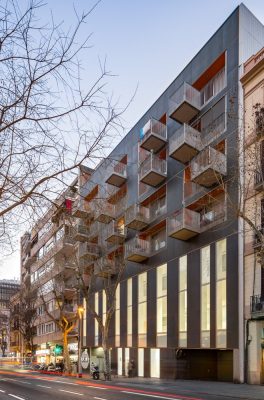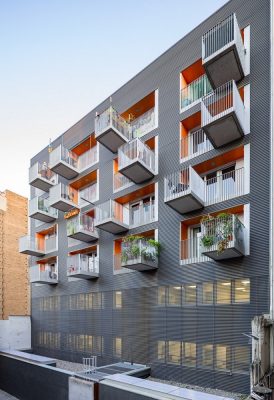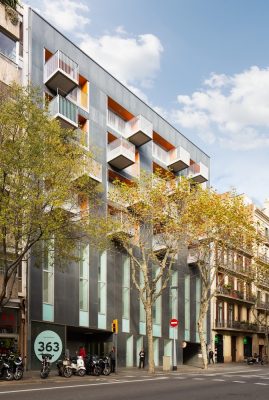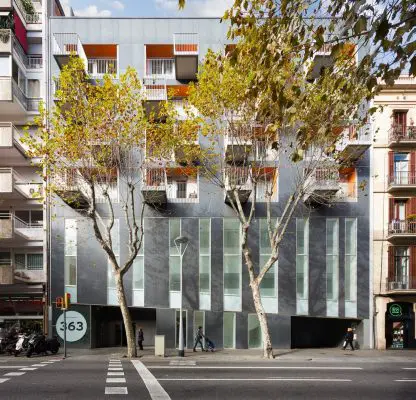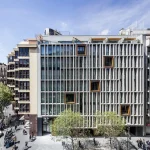Primary Care Center Vila de Gràcia, Contemporary Catalan Housing, Spanish Architecture
Primary Care Center Vila de Gràcia in Barcelona
Catalan Care Home, Modern Residence in Spain design by Valor-Llimós arquitectura
25 Jan 2018
Primary Care Center Vila de Gràcia
Architects: Valor-Llimós arquitectura
Location: Barcelona, Catalonia, north east Spain
Primary Care Center Vila de Gràcia, Catalunya
Photos: Simón García
The center is located on the border between the “Ensanche” and the “Gracia” neighborhood within an existing building that includes three different uses: 32 dwellings for elderly people, Primary Care Center and parking for 44 vehicles. The center occupies the first three floors of the building and the first basement.
The distribution of surgery and waiting rooms is conditioned by the strict dimensional requirements of the center and the intention to take full advantage of the possibility of natural lighting and ventilation. To do so, the mezzanine floor is pulled apart from the façade, generating an elevated ramp that acts as a hallway, and works as an extension of the street as a space of relationship.
In terms of energy efficiency, the building is one of the four High-Combi pilot projects of the VII European Union’s Framework Program, for high-performance solar thermal buildings, and has achieved an Energy Certification A label.
Primary Care Center Vila de Gràcia, Barcelona – Building Information
Location: C/ Còrsega 363, Barcelona, Spain
Project: 2015
Building: 2016
Architects: Valor-Llimós arquitectura (Jaume Valor, Laura Llimós)
Collaborators: Aiguasol, L3J, Marcos Camba, Jaume Casas (Rossell-Giner i Associats)
Client: CatSalut
Gross Area: 1.650 sqm
Builder: Grup Soler
Photography: Simón García | arqfoto.com
Primary Care Center in Barcelona for CatSalut images / information 250118
Location: Barcelona, Catalonia, north east Spain, southwestern Europe
Architecture in Barcelona
Contemporary Architecture in Catalonia
Barcelona Architecture Walking Tours
29 Jul 2017
La Calma House near Barcelona
Architects: Ramón Esteve Estudio
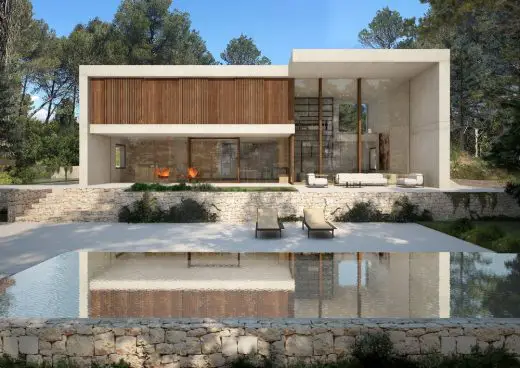
image courtesy of architects
Hotel Mandarin ****** in the Paseo de Gracia, Barcelona
OAB Office of Architecture
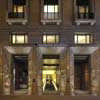
photo : Dani Rovira
Hotel Mandarin Oriental Barcelona
W Barcelona Hotel
Ricardo Bofill Taller de Arquitectura

picture from architects
W Barcelona Hotel
The hotel W Barcelona, located on the new entrance of Barcelona’s Port, appears as a modern icon rising above the Mediterranean sea, and is the landmark of this new area to be developed with high-end retail, office and entertainment venues.
Barcelona Architecture Walking Tours
Website: Office KGDVS
Architecture Walking Tours – city walks by e-architect
Comments / photos for the Primary Care Center Vila de Gràcia in Barcelona design by Valor-Llimós arquitectura, Catalunya – page welcome

