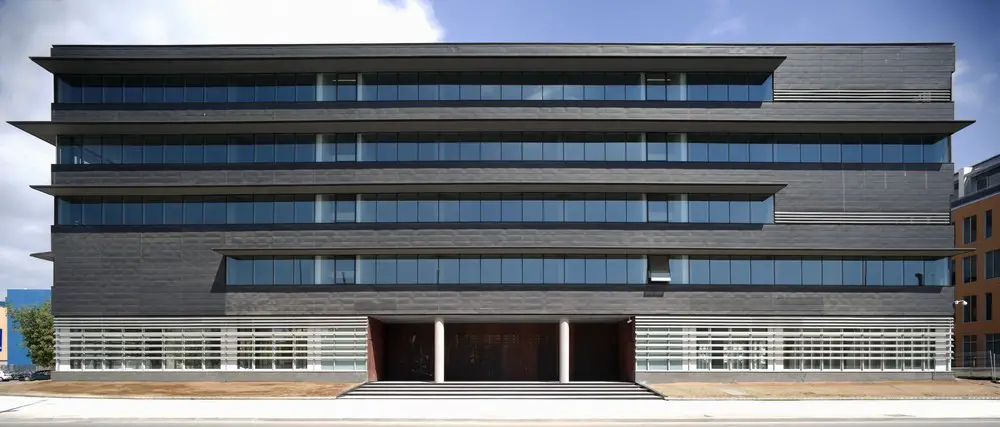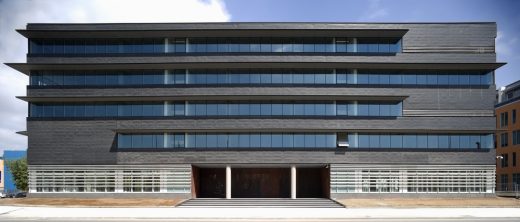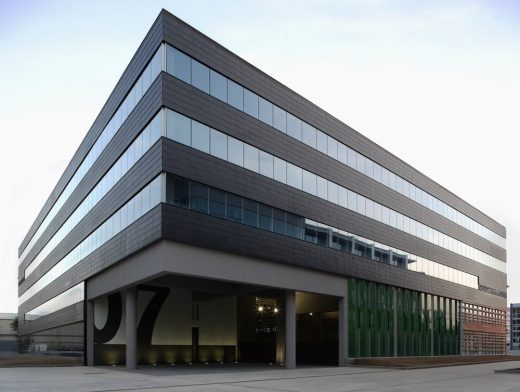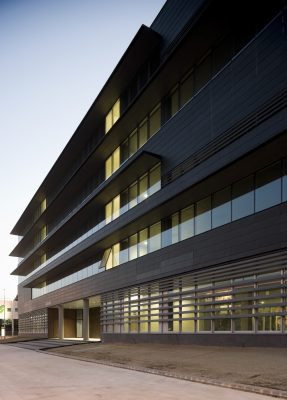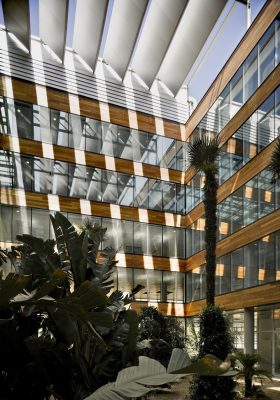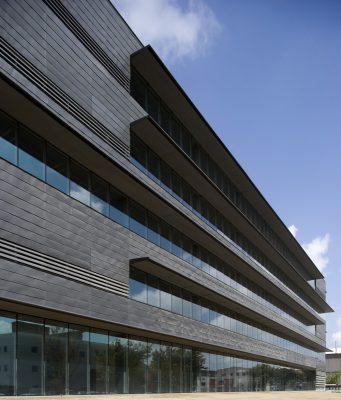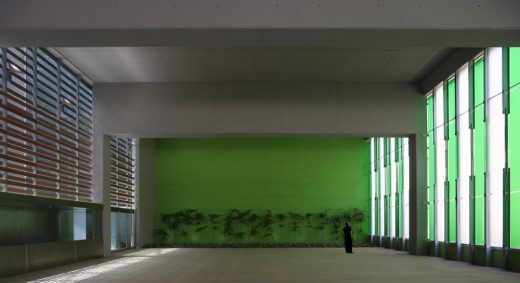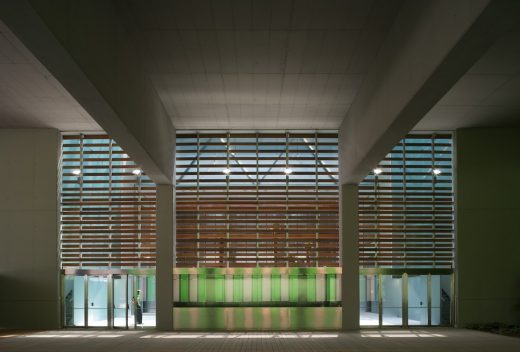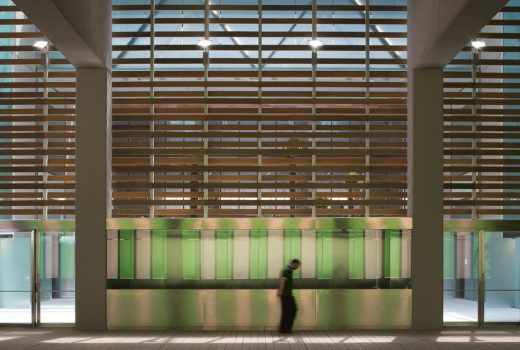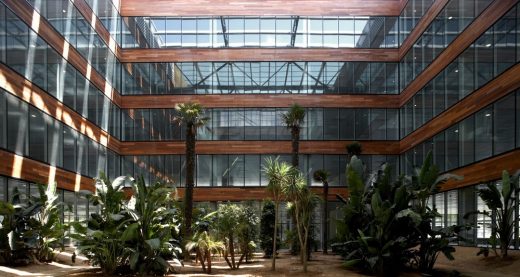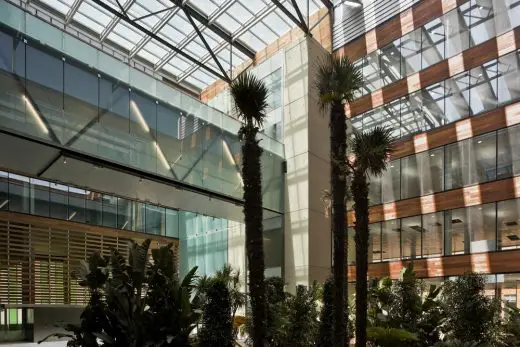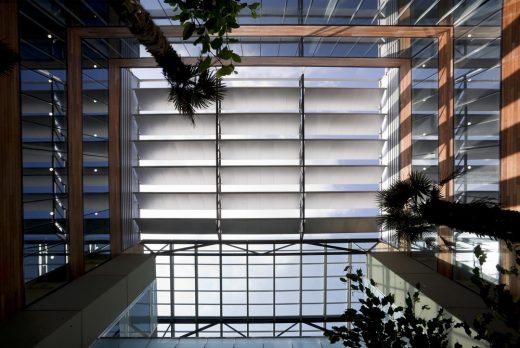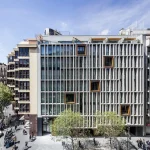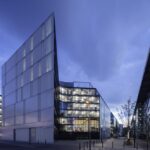Cornellà Office Building, Barcelona Commercial Property, Spanish Architecture Images
Office Building in Cornellà
Catalan Commercial Property, Spain – design by Mateo Arquitectura: Josep Lluís Mateo
26 Oct 2018
Office Building in Cornellà, Catalunya
Architects: Mateo Arquitectura – Josep Lluís Mateo
Location: Plaça de la Pau, s/n. Cornellà, Barcelona, Catalonia, Spain
Office Building in Cornellà
In the Cornellà Business Park, promoted by the World Trade Centre, Mateo Arquitectura proposed architectural alternatives based on the functional logic already tested and experienced by the ownership, concerning the planned urban concepts.
Mateo Arquitectura had to propose alternatives for two types of situations: the normal buildings, following the streets, and the corner building.
The architects’ proposals are aimed basically at the following questions:
FLOOR TYPE
A constructed band with a 16-metre span around a courtyard. The stairs and lifts as elements added to the structure to prevent its impact. The logic of the floor allows great operative flexibility with spaces for renting of a large variety of sizes with a minimal repercussion on the common elements. The halls on the floor have natural light and particular attention is paid to their finishes.
THE COURTYARD
This is the central element or the proposal by Mateo Arquitectura. On the one hand it is the emblematic area of the building that gives it a different tone. It is also a space with specific energy requirements.
The architects aim to base our proposals on the traditional Mediterranean models present and operative in our culture.
The street buildings, with a single access from the garden, and the courtyard forming part of a complex, articulated sequence of elements.
A first area, the atrium, welcomes us. With a height of three floors and conditioned with natural materials (wood) it houses the control, concierge and directory. Connected directly to the main courtyard, the first part of which is hard, paved sandstone and protected from the rain, and open in the final section, where a Mediterranean garden with local vegetation finishes off the perspective. This part is protected from the sun and allows natural ventilation while generating a microclimate conditioned naturally, prepared for our warm climate.
Sustainability and architecture: Office Building in Cornellà, Barcelona
A classic pattern of office building. It consists in a sequence of surface areas around a courtyard with single entrance. General atrium of the complex.
Heating and cooling this space involved major economic investment and energy wastage. This is what we were faced with.
We convinced the client to turn it into a more sustainable, contextual (in keeping with Mediterranean tradition) and beautiful space.
Here, the courtyard is open, protected from the sun and planted with large trees and profuse vegetation. The space is cross-ventilated.
The result is a protected outdoor microclimate which, in a Mediterranean setting, naturally generates a markedly more temperate climate than the exterior conditions. In winter, the temperature of the spaces is around 18° and, in summer, 21°. The resulting naturally controlled space considerably reduces the costs of artificial heating and cooling. The exteriors are protected from solar radiation by large overhangs in the exposed façades.
Cornellà Offices, Barcelona – Building Information
Title: Office Building for the World Trade Center Almeda Park in Cornellà, Barcelona
Awards: A+ Award for the Best Office Building, 2010
Project: 2005-06
Construction: 2004-08
Surface: 15,000 m2 + 32,255 m2 parking
Client: WTC Almeda Park, S.A.
Site: Plaça de la Pau, s/n. Cornellà, Barcelona
Photos: Pedro Pegenaute
Office Building in Cornellà, Barcelona images / information received 251018
Location: Plaça de la Pau, s/n. Cornellà, Barcelona, Catalunya, Spain
Architecture in Northeast Spain
Contemporary Catalan Architecture
Barcelona Architecture Tours by e-architect
Ciutat Vella Apartment
Architects: YLAB Arquitectos
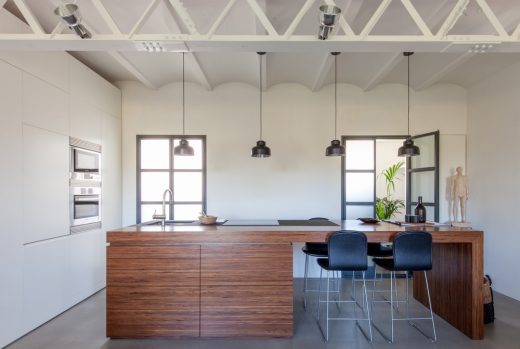
photograph : Tobias Laarmann
Ciutat Vella Apartment in Barcelona
The Student Hotel Campus
Architects: Masquespacio
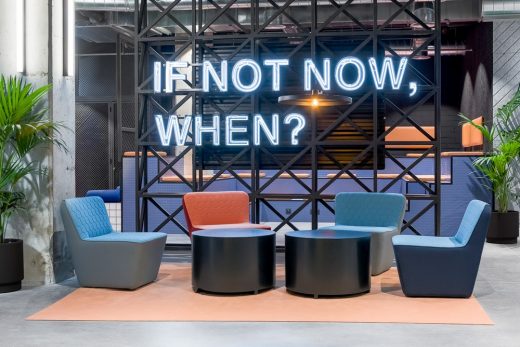
photography : Luis Beltran
The Student Hotel Campus
Barcelona Houses – contemporary homes in Catalonia
Barceloneta Market, Plaça Poeta Bosca
Architect: Josep Miàs
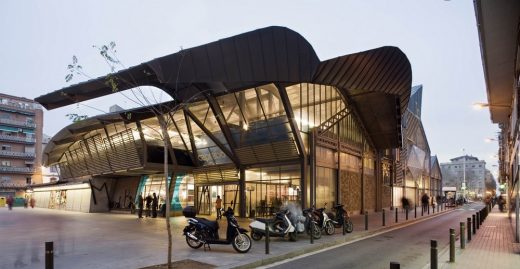
photo from architects
Barceloneta Market
Vallès Oriental Residence, Maresme Mountains, Catalonia
Design: YLAB Arquitectos
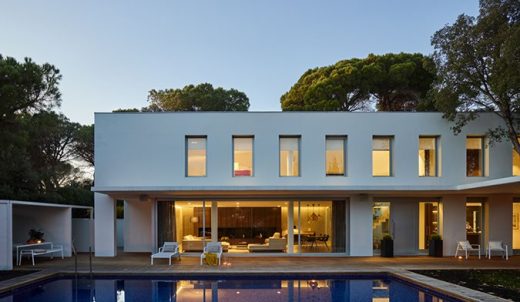
photo © Eugeni Pons
Vallès Oriental Residence by the Maresme Mountains
Barcelona Housing – key Catalan residential properties
Comments / photos for the Office Building in Cornellà, Barcelona page welcome

