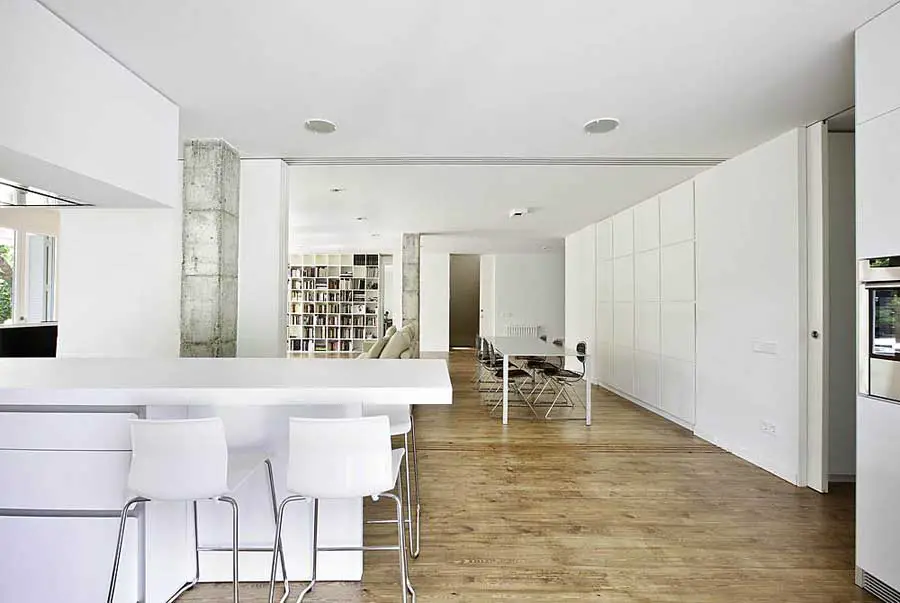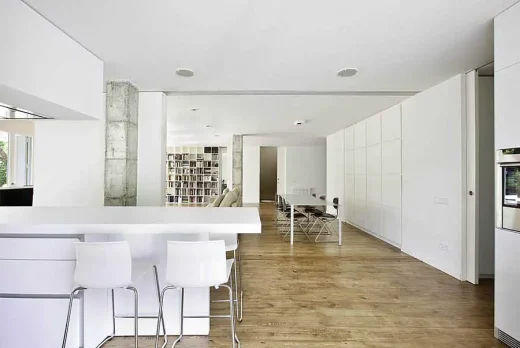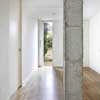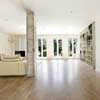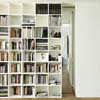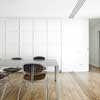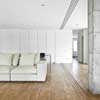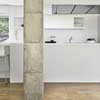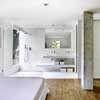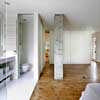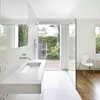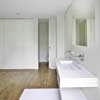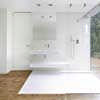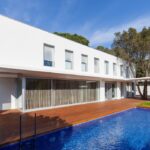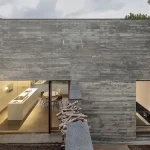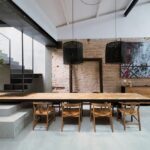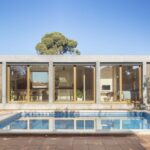Barcelona House Bonanova Quarter, Contemporary Catalan property images, Spain home design project
Casa Barcelona Property
Modern Spanish residential building design by marià castelló arquitecte, Spain
Design: marià castelló arquitecte / José Antonio Molina Saiz
Location: Bonanova Quarter, near Barcelona, Catalunya, north east Spain
English text (scroll down for Spanish):
Contemporary Catalan House
Photos by Estudi EPDSE
7 Jun 2010
Catalan house interior
The intervention is located in an urban low density part of Bonanova Quarter in Barcelona city.
The mission was to reorganize the existing functional program on the ground floor of the building to suit the needs of a family with four children.
The state before the intervention had a plan highly fragmented, unclear in the management of the program and unprivileged relationship spaces. The modification of the allocation has affected almost 100% of the area of housing, because the only rooms that have survived have been two bathrooms and the core of vertical communication. Everything else has been rearranged because of the freedom that allowed the structural system: a lattice wrought on 30×30 cm vertical pillars in which there was no bearing enclosure.
The resulting plan clearly manifest two strips parallel to Marquesa de Villalonga street. The closer to the street contains the main entrance with a large lobby and the bedrooms of children, each of which with bathroom annex.
The second band, of greater size, contains the core of vertical communication, the master bedroom and the relationship area of the house, comprising the kitchen – dining room and lounge. All these pieces have direct contact with the garden, facing southwest.
The kitchen is preferred to stay open and connected to the master volume, but the same can be segregated by a set of sliding doors.
In order to achieve greater harmony and homogenize the original substrate with the new work, a limited palette of materials has been used that are essentially a pre-existing solid wood pine floor properly restored. Plaster coating in the partitions, ceilings and other of vertical walls. Water-resistant MDF board painted white for furniture. Synthetic quartz plates in white and transparent laminated glass for the bathrooms and exposed concrete in the pillars of the existing vertical structure.
Spanish text:
Reforma interior de vivienda en Barcelona
La intervención se emplaza en una trama urbana de baja densidad del Barrio de la Bonanova de Barcelona.
La misión consistía en reorganizar el programa funcional existente en la planta baja del inmueble para adaptarlo a las necesidades de una familia con cuatro hijos.
El estado previo a la intervención presentaba una planta muy fragmentada, poco clara en la ordenación del programa y con espacios de relación poco favorecidos. La modificación de la distribución ha afectado a prácticamente el 100% de la superficie de la vivienda, pues las únicas estancias que se han conservado han sido 2 baños y el núcleo de comunicaciones verticales. Todo el resto se ha reordenado gracias a la libertad que permitía el sistema estructural: un forjado reticular sobre soportes verticales de 30×30 cm en el que no había ningún cerramiento portante.
En la planta resultante se manifiestan con claridad 2 franjas paralelas a la calle Marquesa de Villalonga. La más próxima a esta calle contiene el acceso principal con un amplio vestíbulo y los tres dormitorios de los hijos, cada uno de los cuales con un baño completo anexo.
La segunda franja, de mayor superficie, contiene el núcleo de comunicaciones verticales, el dormitorio principal, y la zona interior de relación de la vivienda, constituido por la cocina-estar-comedor. Todas estas piezas disponen de contacto directo con el jardín, orientado al suroeste.
La cocina está planteada para permanecer abierta y comunicada con el volumen principal, pero puede segregarse del mismo mediante un conjunto de puertas correderas.
Con el objetivo de lograr una mayor armonía y homogeneizar el sustrato original con la obra nueva, se ha utilizado una reducida paleta de materiales que, fundamentalmente, son un pavimento preexistente de madera maciza de pino debidamente restaurado. Revestimientos de yeso en tabiquería, techos y resto de cerramientos verticales. Tablero de DM hidrófugo lacado en blanco para el mobiliario encastado. Placas sintéticas de cuarzo en color blanco y vidrio laminado transparente en los baños y hormigón visto en los pilares de la estructura vertical preexistente.
Barcelona House – Building Information
Reforma interior de vivienda en Barcelona / Housing Reform in Barcelona
Emplazamiento / location: Bonanova Quarter, Barcelona, Spain
Arquitectos / Architects: José Antonio Molia Saiz + Marià Castelló Martínez
Colaboradores / collaborators: Sonia Iben Jellal
Constructor / builder: Manuel Almendros
Proyecto / project: 2009
Final de Obra / end of work: 2010
Superficie / surface: 243 m2
Fotografía / photography: Estudi EPDSE
marià castelló, arquitecte – studio located in formentera, Illes balears
Catalan house interior images / information from marià castelló arquitecte
Location: Bonanova Quarter, Barcelona, Catalunya, Northeast Spain, southwestern Europe
Architecture in Barcelona
Barcelona Architecture Walking Tours
House Designs by Marià Castelló Arquitecte in Spain
8×8 House, Formentera, Illes balears, España
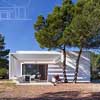
photograph : Lourdes Grivé + Marià Castelló
Formentera house
Es Pujol de s’era, Formentera, Illes balears, España
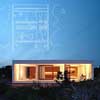
photograph : Jaime Sicilia, Lourdes Grivé + Marià Castelló
Es Pujol de s’era : Home + Office
Comments / photos for the Contemporary Barcelona House design by marià castelló arquitecte, Spain page welcome.

