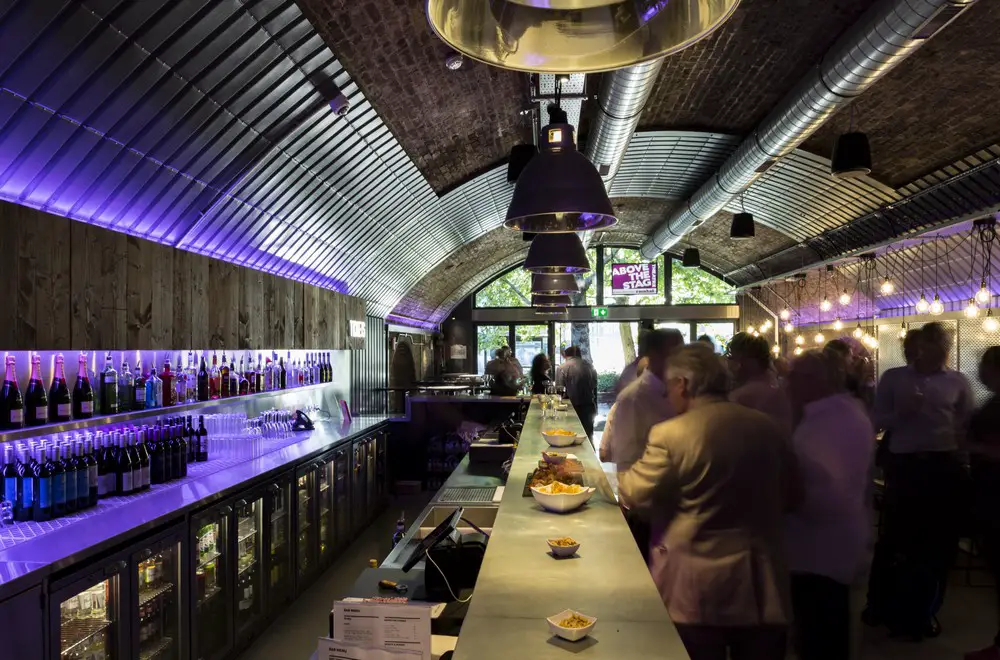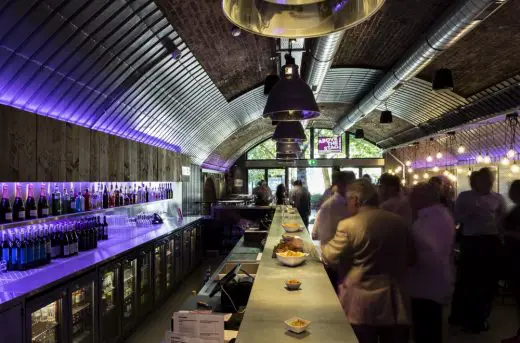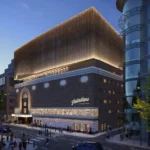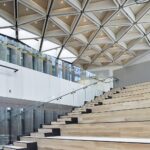Above the Stag London Building, Vauxhall Development, Theatre Interior Architecture Images
Above the Stag in Vauxhall
New Theatre Building on Albert Embankment in South London, England – design by FORMstudio
25 Oct 2018
Above the Stag
Architects: FORMstudio
Location: Vauxhall, Southwest London, England, UK
Above the Stag – A dynamic new Theatre in Vauxhall by FORMstudio
Located in two interconnecting railway arches, the theatre will form a part of the wider retail and leisure regeneration focused around Vauxhall station in south London.
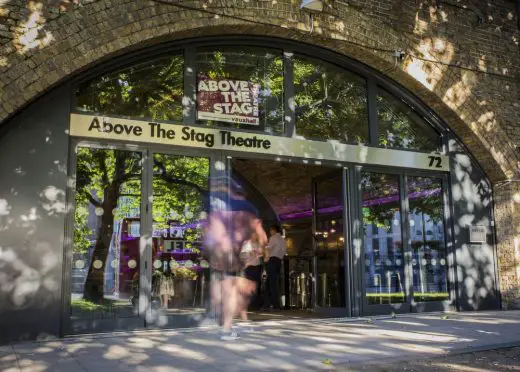
Main entrance to the theatre on Albert Embankment © PBGStudios
FORMstudio’s design provides a new home for the local award-winning Above The Stag LGBT+ theatre company, which had outgrown its previous venue in a single, smaller arch further along the railway line.
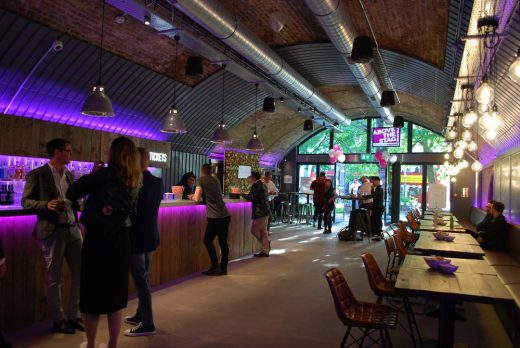
Cafa-bar area © Mike Neale, FORMstudio
The new venue comprises a 110-seat main auditorium, a 60-seat studio theatre, a dance/rehearsal space, exhibition facilities and a large café-bar open throughout the day and evening, along with all the necessary back of house areas.

Box office and bar © Mike Neale, FORMstudio
The polished concrete screed, galvanised steel fittings and corrugated grey cladding to the arches, combine with areas of exposed brickwork to create a retro industrial aesthetic that is further enhanced by an eclectic selection of furniture and a 9m long bar clad in reclaimed scaffolding boards.
The new venue has a street presence at both ends of the arches, bringing life to what had previously been the ‘dead’ back end facing the Vauxhall Pleasure Gardens, as well as providing the theatre with a strong visual identity and sense of place on the Albert Embankment which it previously lacked.
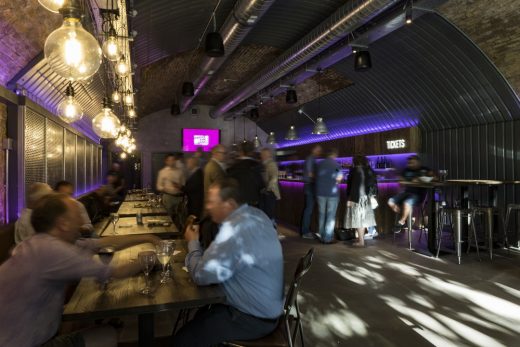
During the daytime, dappled light through the trees animates the cafe-bar © PBGStudios
The theatre opened with a new 25th anniversary production of Jonathan Harvey’s landmark play Beautiful Thing, first staged in 1993 at the Bush Theatre. Above The Stag is the only full-time professional LGBT+ theatre in the UK.
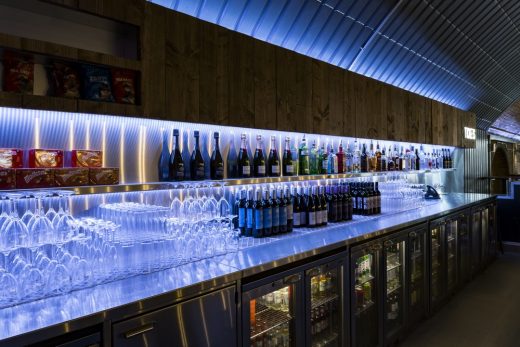
Concealed LED lighting illuminates the well-stocked bar © PBGStudios
FORMstudio has chosen to celebrate the industrial grit of the original architecture. The robust palette of materials features a polished concrete screed, galvanised steel fittings and corrugated grey cladding to the arches, together with areas of exposed brickwork, conjuring up a retro-industrial aesthetic that is further enhanced by a nine-metre-long bar clad in reclaimed scaffolding boards.

Main auditorium © Mike Neale, FORMstudio
The venue has a dynamic street presence at both ends of the arches, enlivening the facade facing the Vauxhall Pleasure Gardens, as well as providing the theatre with a strong visual identity and sense of place on the Albert Embankment.
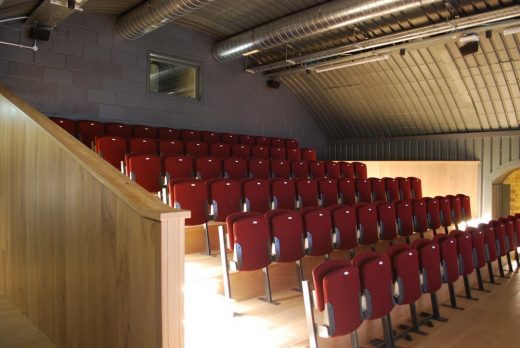
Main auditorium seating © Mike Neale, FORMstudio
Above The Stag is the only full-time professional LGBT+ theatre in the UK and an integral part of Vauxhall’s LGBT+ identity. The area has a rich history, from the 18th-century Pleasure Gardens to the iconic Royal Vauxhall Tavern, home of performers such as Bette Bourne and Lily Savage, and scene of spirited defiance at the height of the AIDS crisis in the late ’80s.
Above the Stag in Vauxhall images / information received 251018
Location: Vauxhall, London, England, UK
London Building Designs
Contemporary London Architectural Designs
London Architecture Links – chronological list
London Architecture Walking Tours – bespoke UK capital city walks by e-architect
Design: UNStudio, architects
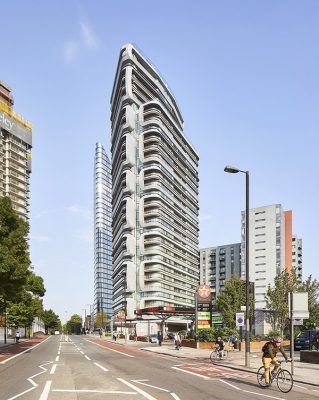
photography © Hufton+Crow, © EvaBloem
Canaletto Tower Building
Design: SimpsonHaugh Architects
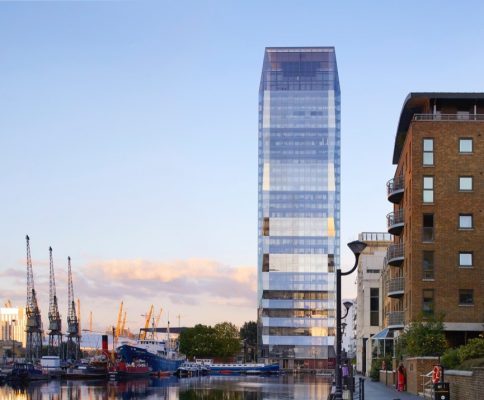
photo © Hufton+Crow
Dollar Bay Building
Dukes Meadows Bridge, under Barnes Railway Bridge, Chiswick, West London
Moxon Architects / CampbellReith consulting engineers
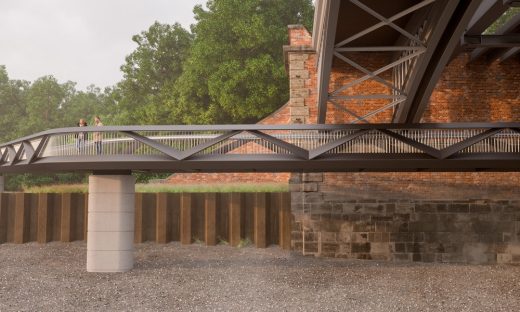
render © Moxon Architects
Dukes Meadows Bridge in West London
St John’s Hill Redevelopment, Battersea, Southwest London
Architects: Hawkins\Brown
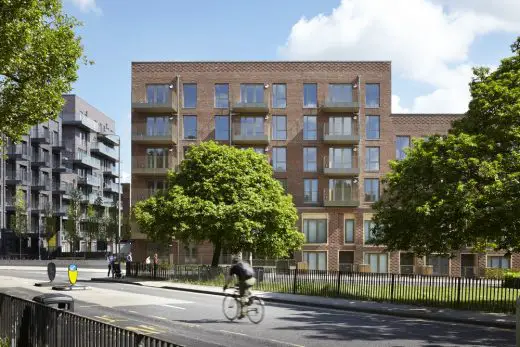
image from architect
St John’s Hill Redevelopment
London Architecture Photographs
Comments / photos for the Above the Stag in Vauxhall page welcome
Website: FORMstudio

