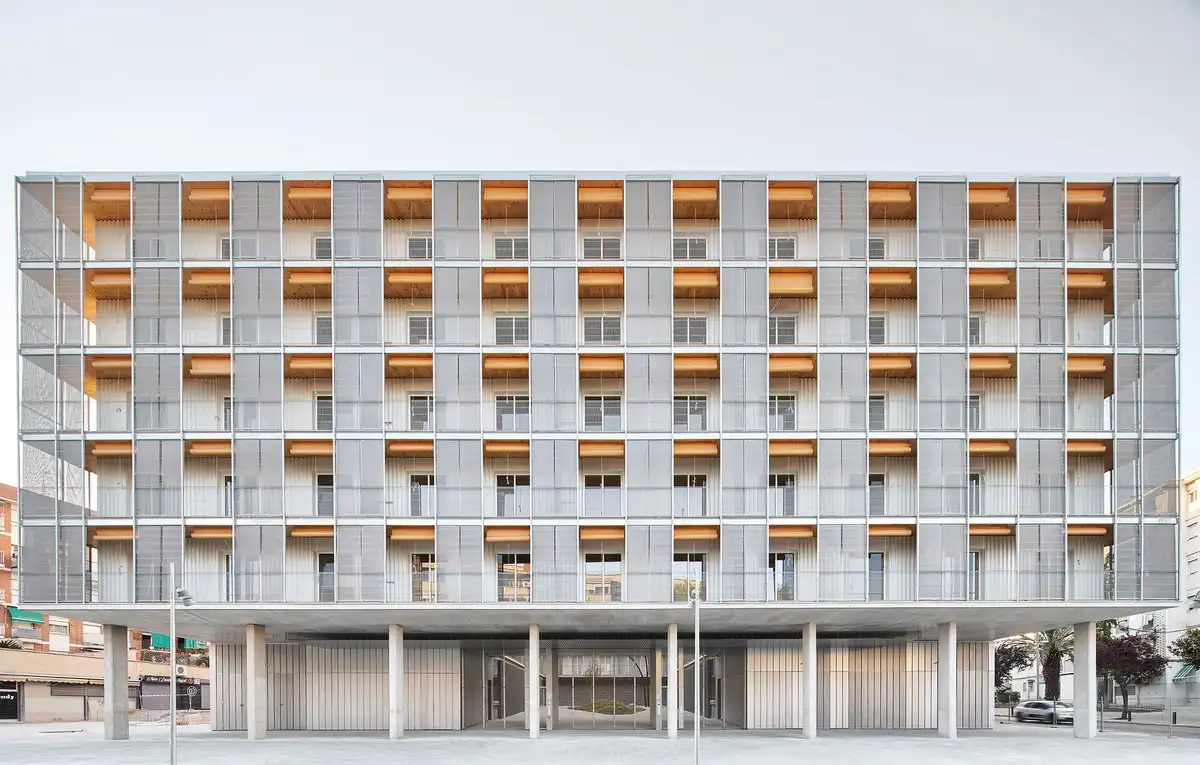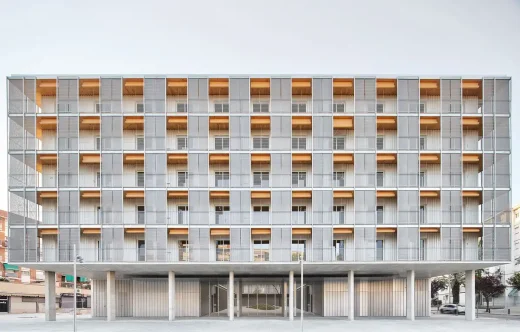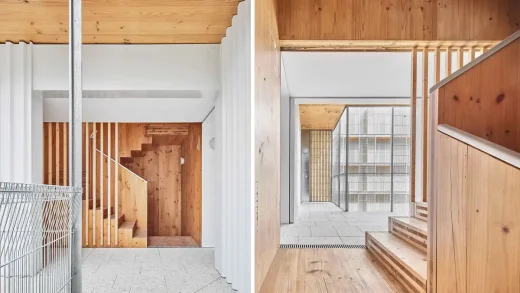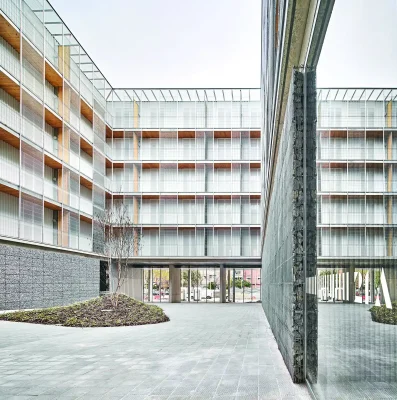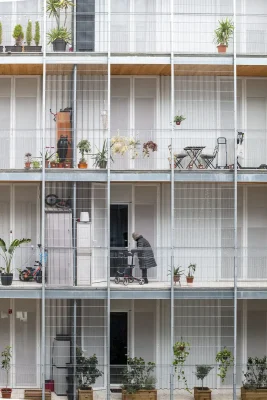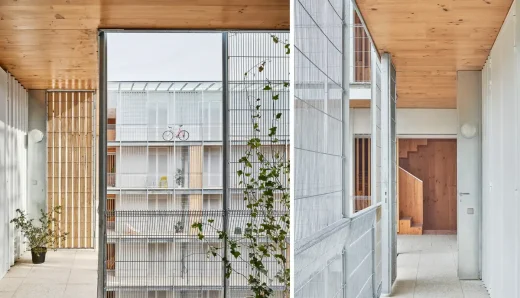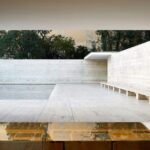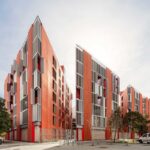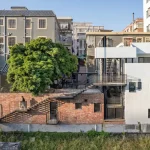Modulus Matrix Social Housing wins RIBA International Prize, Catalan housing design award, International architecture competition
Modulus Matrix Housing wins RIBA International Prize
29 November 2024
Architects: Peris + Toral Arquitectes
Location: Barcelona, Spain
Photos by José Hevia and Iñigo Bujedo Aguirre
Modulus Matrix wins RIBA International Prize
The Royal Institute of British Architects (RIBA) has named Modulus Matrix: 85 Social Housing in Cornellà, an 85-unit timber-framed social housing development designed by Peris + Toral Arquitectes, as the winner of the RIBA International Prize 2024.
The prestigious bi-annual prize recognizes the world’s best new architecture. Modulus Matrix is an innovative housing project that aims to redefine residential design and construction. Built in response to a brief from the public body IMPSOL (the Metropolitan Institute of Land Development and Property Management), the six-storey building of 85 homes is located in Cornellà, near Barcelona, Spain.
Inspired by architect Marta Peris’s research into the films of Japanese director Yasujirō Ozu, whose films explore family, marriage, and the relationships between generations, the concept of Modulus Matrix takes Japanese homes and interiors as a starting point for a modular system of rooms of exactly the same size. Based on the tatami mat module of 3.6m x 3.6m – and interconnected by enfilade rather than corridor – the matrix of rooms makes up the building, which is then organized around a central communal courtyard, with four circulation cores at each corner.
The 85 homes are distributed in four groups and a total of 18 apartments on each floor. Four or five dwellings are organized around the core, so all have cross ventilation and dual orientation. The apartments consist of five or six modules, depending on whether they are two- or three-bedroom units.
The “looseness-of-fit” sets this building apart from more conventional housing. The grid-like layout promotes easy movement and interaction, creating what the architect calls “a democratic house” with no hierarchy between living, eating, and sleeping spaces. The building allows for both adaptation to new and culturally-specific living arrangements – beyond the traditional nuclear family – and provides flexibility and adaptability over time as the use in each room can be easily changed. It also results in kitchens being the central room of the house, which the architects describe as challenging gender roles by making domestic labor visible.
This strategy of designing around the central module of “room” rather than “dwelling” drives the final form of the building. The central courtyard acts as the heart of the building, facilitating social interaction, as the upper floors feature galleried access overlooking the courtyard, while continuous private balconies wrap around the building’s exterior.
Other carefully considered features include the absence of welded joints, refined detailing, and the consistent dimensional module, which combine to create a sophisticated framework for living. Challenges such as acoustic insulation between neighbors were addressed with thoughtful solutions like simple mesh screens and Barcelona shutters, which also provide privacy and shading.
The project achieves low CO₂ emissions using a mass timber structure, and the modular system reduces environmental impact and significantly shortens construction times. The combination of low-impact and time-efficient construction allows for the roll-out of similar projects where housing need is greatest.
The project follows the model of IMPSOL’s other projects in the area, with land provided by local authorities for projects which mix public and private “socially innovative” housing in financially self-sufficient projects. Overall, IMPSOL has delivered over 5,000 homes. Modulus Matrix was completed in 2021 and was Spain’s largest timber-framed project.
RIBA President Muyiwa Oki said:
“Peris + Toral Arquitectes’ inspiring housing project in Spain embodies the kind of transformational spirit that is both aspirational and demonstrates genuine change. By embracing flexibility and longevity through long life, loose fit architecture, it is a radical approach to social housing that creates a place designed for people to adapt and inhabit in the long term.
This visionary scheme allows for new and future ideas of what constitutes a family and should be seen as a blueprint for delivering sustainable, quality housing around the world at scale. It is a strong example of the ways in which architects can create new and implementable solutions to the common challenge of creating housing for all.”
Marta Peris and Jose Toral, co-founders of Peris + Toral Arquitectes, said:
“Winning the RIBA International Prize is a recognition of many years focused on housing that provides new ways of living. We are very proud of the positive feedback from residents of Modulus Matrix. Some were unsure about features like entering through a terrace, having an open kitchen at the center of the home, and equal-sized rooms without corridors, but their perspectives changed after living in the space. Now they feel this way of living better adapts to their needs. Their first-hand experiences provide valuable insights into how housing around the world can evolve.”
The RIBA International Prize Grand Jury was chaired by Lu Wenyu, Co-founder of Amateur Architecture Studio, with Tosin Oshinowo, Founder and Principal of Oshinowo Studio and Curator of the Sharjah Architecture Triennial 2023, and Paola Antonelli, Senior Curator, Department of Architecture and Design, and Director, Research and Development, The Museum of Modern Art.
On behalf of the Grand Jury, Lu Wenyu said:
“Through this innovative approach to social housing, Peris + Toral Arquitectes has responded to the shifting demands of societal groupings by crafting a housing project that is adaptive, inclusive, and sustainable. Not defined by stereotypes or fixed assumptions of what constitutes ‘family,’ the intelligent organization of space encourages lively interaction and connection within the community, ensuring that the architecture functions on different scales – from the discrete dwelling to the collective space.
This building has set a precedent for future developments in Barcelona and beyond and is a worthy winner of the RIBA International Prize 2024.”
The RIBA International Prize is awarded to a building that demonstrates visionary thinking, originality, excellence of execution, and makes a distinct contribution to its users, surrounding environment, and communities.
The shortlist for the RIBA International Prize 2024 comprised:
– Jacoby Studios, Paderborn, Germany, by David Chipperfield Architects Berlin
– Modulus Matrix: 85 Social Housing in Cornellà, Barcelona, Spain, by Peris + Toral Arquitectes
– Lianzhou Museum of Photography, Lianzhou, China, by O-office Architects
Modulus Matrix: 85 Social Housing – Information
Design: Peris + Toral Arquitectes – https://peristoral.com/?i=0
Levels: 6
Apartments: 85
Completed
Photos: José Hevia and Iñigo Bujedo Aguirre
Modulus Matrix Social Housing wins RIBA International Prize images / information 291124
Location: Barcelona, Catalunya, North East Spain, south western Europe.
Barcelona Property Designs
Barcelona Residential Architecture
Casa ACAP, Das
Architects: Alventosa Morell arquitectes
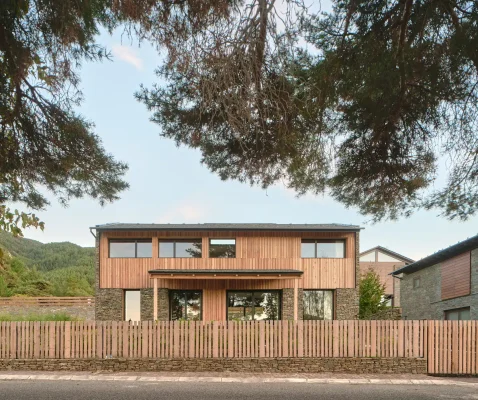
photo : Adrià Goula
Casa ACAP, Catalunya
Casa GE, Seva, comarca of Osona
Architecture: Alventosa Morell Arquitectes
Casa GE, Seva, Osona
Design: Nordest Arquitectura
New Home in Begur
Solo House II
Architects: Kersten Geers and David Van Severen (Office KGDVS)
Contemporary Catalan House near Barcelona
La Calma House near Barcelona
Architects: Ramón Esteve Estudio
La Calma House near Barcelona
Barcelona Architecture Walking Tours by e-architect guides for pre-booked visiting groups
Catalan Building Designs
Catalan Architecture – recent selection from e-architect:
Carbon-negative pavilion for ACCIONA Energía
Architects: Institute for Advanced Architecture of Catalonia (IAAC)
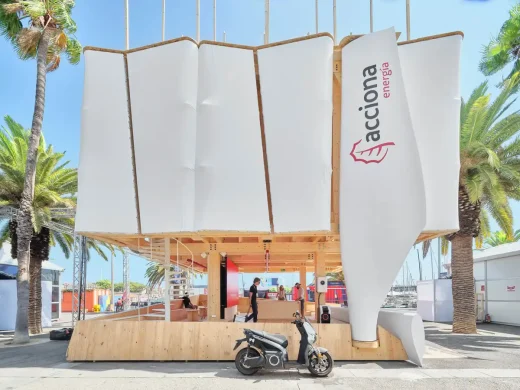
photo : Adrià Goula
ACCIONA Energía Pavilion building, Moll de la Fusta
Comments / photos for the Modulus Matrix Social Housing wins RIBA International Prize design by Peris + Toral Arquitectes page welcome.

