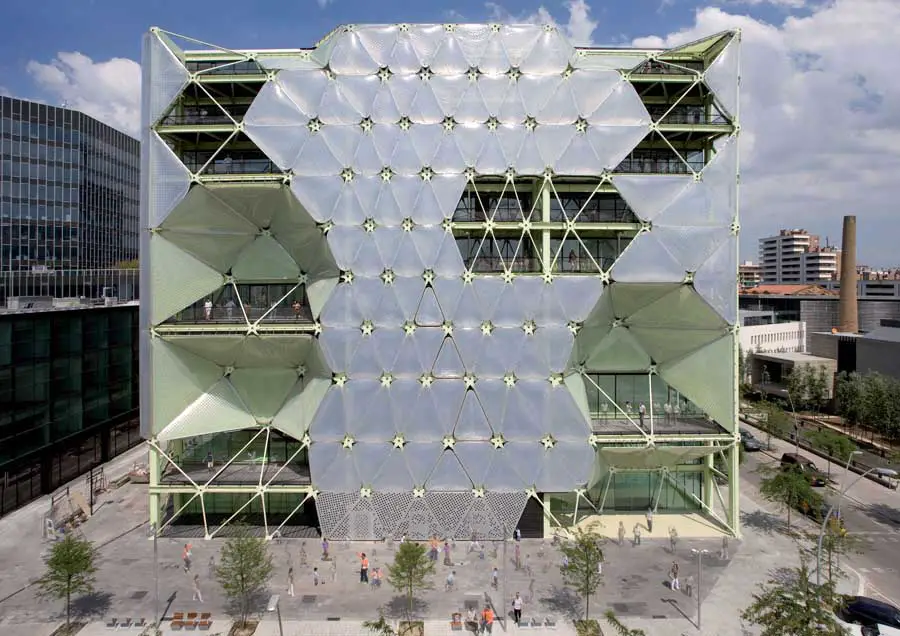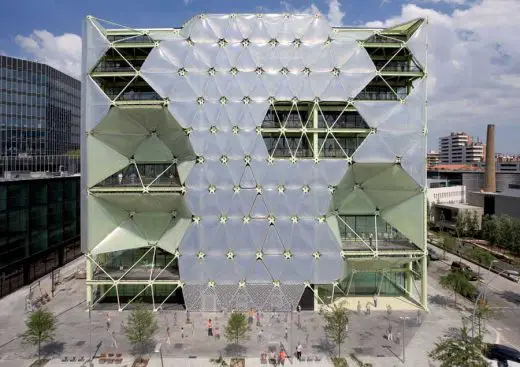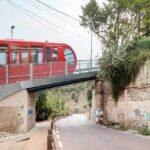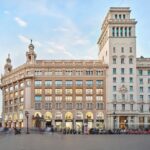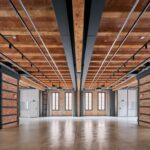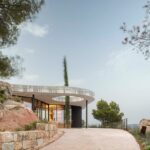Media-ICT Barcelona Technology Building, Architect, Modern Spanish Design Photos
Media-TIC Barcelona Building
Information and Communication Technology, Catalonia design by Enric Ruiz-Geli Cloud9
Media-TIC wins World Building of the Year 2011
Media-TIC, Barcelona, Spain, designed by Cloud 9 based in Spain, has tonight beaten off competition from hundreds of buildings around the globe to win the ‘World Building of the Year 2011’ award at the prestigious World Architecture Festival (WAF) Awards in Barcelona.
post updated 28 July 2021 ; 4 Nov 2011
Media-TIC Barcelona
The building was selected from 16 finalists to win the highest accolade in global architecture by a ‘super-jury’ of the world’s most influential architectural and urban designers, led by the distinguished Michael Sorkin. It is the first win for the host city.
Media-TIC Barcelona Film on YouTube
Speaking at the awards presentation, Paul Finch, WAF Programme Director said that the building was ‘a magnet for people with a whole range of ideas’. It won, he said, for the scale and degree of difficulty of its ambition, and because it was a symbol of an emerging movement in the city of Barcelona.
World Architecture Festival Awards : WAF 2011 winners
Location: Poblenou, south east Barcelona (off the Diagonal, near Torre Agbar)
Address: 22@Barcelona, Àvila 138, 3a planta, 08018 Barcelona, Spain
22 Sep 2011
Media-ICT 22@ Barcelona
Dates built: 2010-11
Design: Enric Ruiz-Geli, Cloud9
When the public design competition for the Media-ICT project was announced, at Cloud 9 we thought this building was in ALIGNMENT with our knowledge. We were extremely interested in this digital city model based on ICT (information and communication technology), with the idea of a city where what matters is knowledge, added value and patents, in short, where the objective is for your architecture to be in sync with your own values.
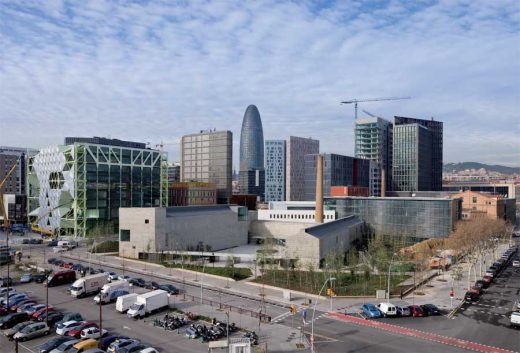
image from architecture practice
This project transpired after VillaNurbs, Aviario Zoo Marino Bcn, Forest, and other projects that involved concepts such as: digital manufacturing processes, ubiquitous technology, cloud computing, off grid, self sufficient energy, distributed intelligence. 22@ is an experimental district with a powerful, distributed and accessible, energy load. Part of the Districlima network, where new business values are intangible.
It is NOT based on the availability of natural resources such as water, oil, gas, sugar, silk nor do real estate values come into the equation. The companies have SOFT values such as broadcasting rights (Mediapro), patents (Indra), intelligence (T-systems), programming (Cisco) and interaction, it is a district that represents a Living Lab.
And finally, in the words of the magazine Wired and Leonardo from MITPress, 22@ is SOFT, and today SOFT is HARD. Media-ICT’s architecture is an environment where SOFT becomes HARD.
22@ is a city model where residential zones and clean new industry coexist: this program really appealed to us as its use is three-fold. We felt that this should not be a public or private building, but it should be a hybrid program. Experts call this type of model GGG – Global Green Growth. According to Jeremy Rifkin, we are heading towards a New Humanism, with architecture that empathizes with the Environment and towards a new economy.
This building has cost 24,5 million Euros and has a ratio of 1,234 Euros per m2 above ground level. In this way money will not be excuse not to fulfill the GREEN NEW DEAL.
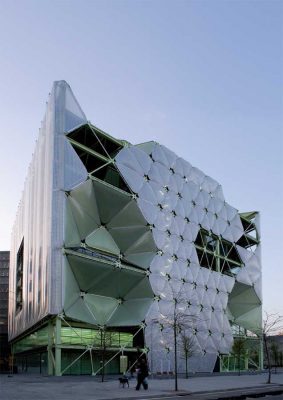
image from architecture practice
Technology
“What is a structure like in a DIGITAL environment?”; “It is not about gravity, or mass, or tectonics, it is about connectivity, links – it is TENSILE, with ties”. Our construction is built from the top and moves downwards, becoming transparent, anti-gravitational, and almost liquid at the bottom. Thus, its impact on the street is minimal, about 8% mass with respect to the 1500 m2 floor surface area. We decided to invest 40% of the construction budget in the structure of the building. This voltage cable network is distributed with large 14x5m dimensions. The ground floor does not have pillars; public space invades the building with 36m x 40m of free space.
THE STRUCTURE OF THE Media-ICT ACTS AS A NETWORK.
There are 18 different sections of tubes to optimize the kilos of steel. There are 120 types of “FLOWERS” to solve the complexity issue.
The industry is ready for this digital revolution.
Media-ICT Barcelona images / information from Enric Ruiz-Geli Cloud9
Location: Media-TIC, 22@Barcelona, Àvila 138, 3a planta, 08018 Barcelona, Catalunya, Northeast Spain, southwestern Europe
Barcelona Architectural Designs
Contemporary Architecture in Barcelona – architectural selection below:
Barcelona Architecture Walking Tours
Media-TIC Barcelona – Context
Mediacomplex 22
Design: Patrick Genard and Carlos Ferrater
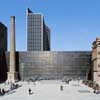
photo : Alejo Bagué
Barcelona Architecture
Porta Fira Hotel
Design: Toyo Ito & Associates / b720
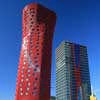
photo from FCC
Torre Diagonal Zero Zero
Design: EMBA
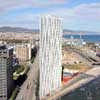
photo : EMBA
Nou Camp Stadium Competition
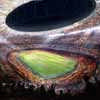
image : Foster + Partners
Comments / photos for the Media-ICT Barcelona building design by Enric Ruiz-Geli Cloud9 page welcome

