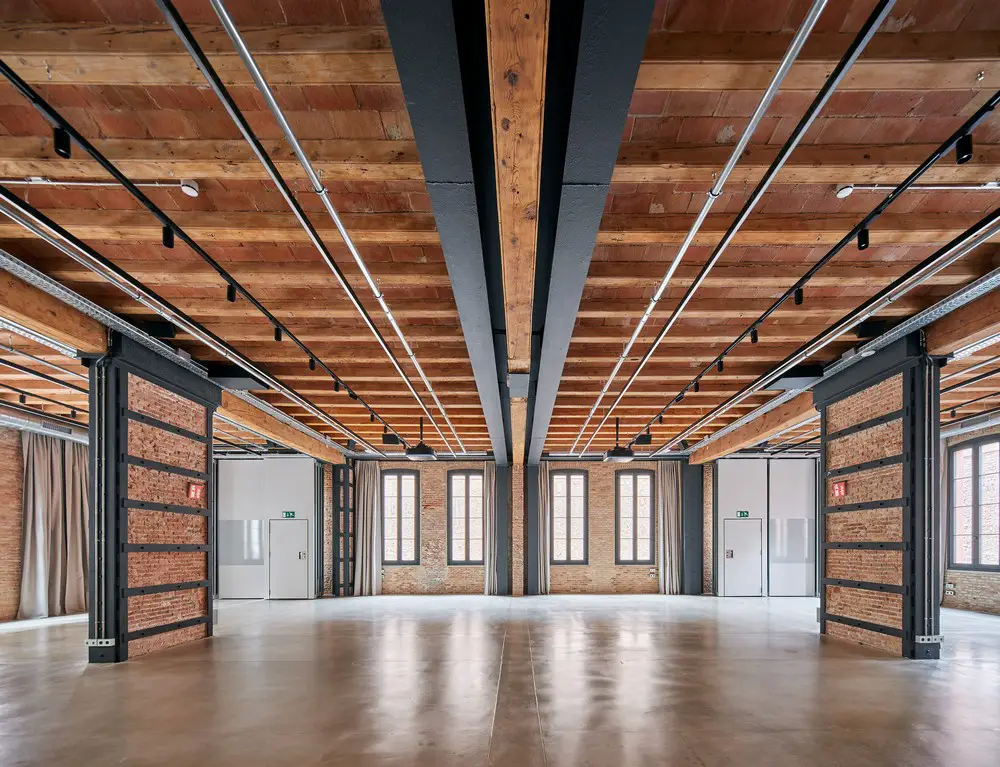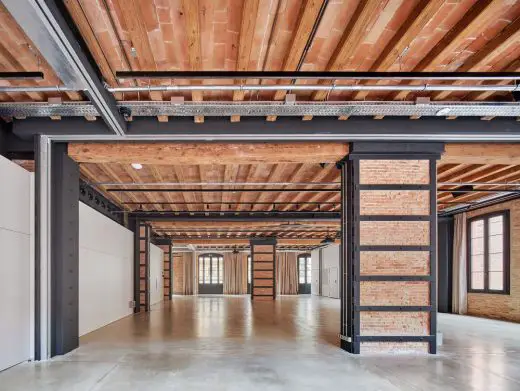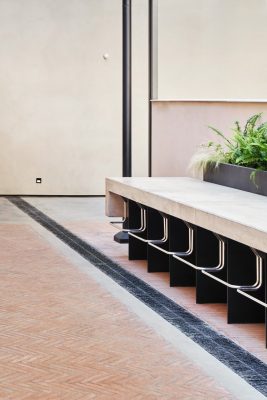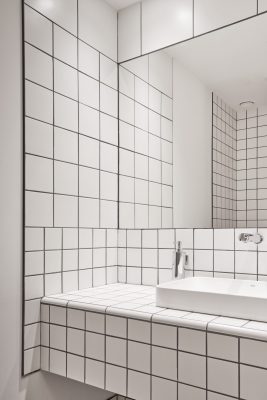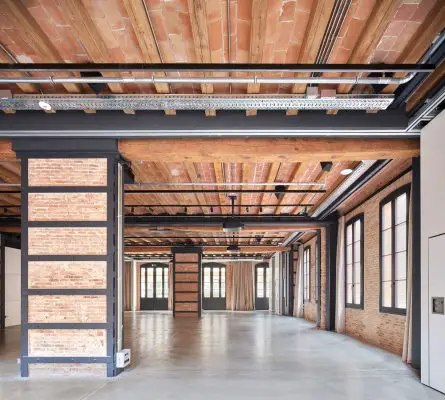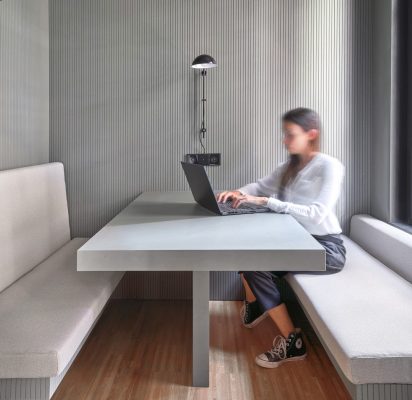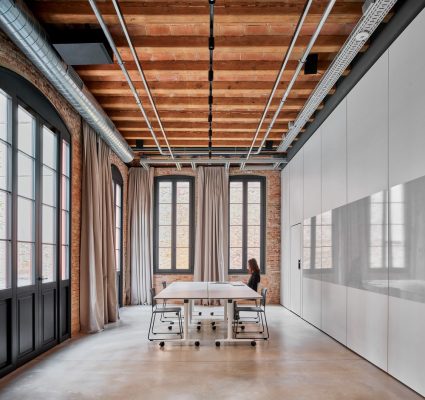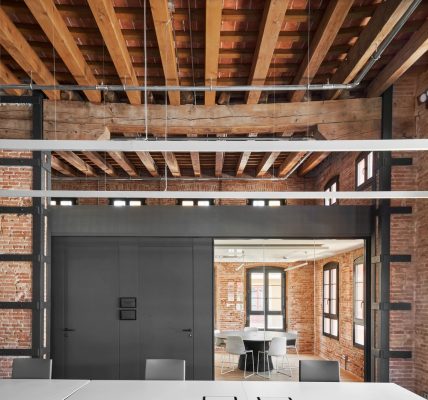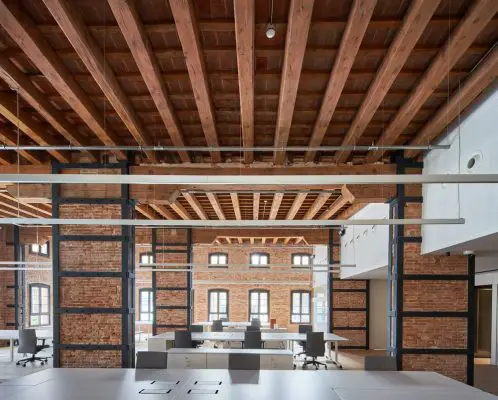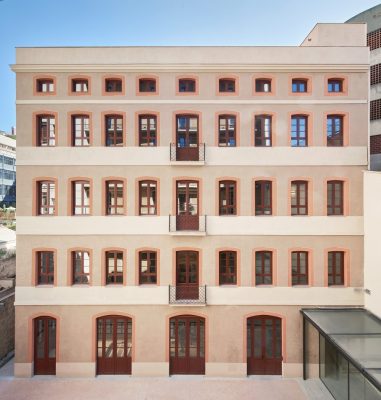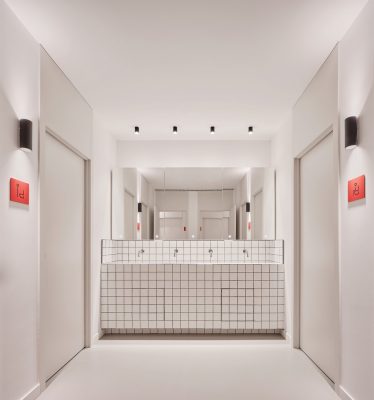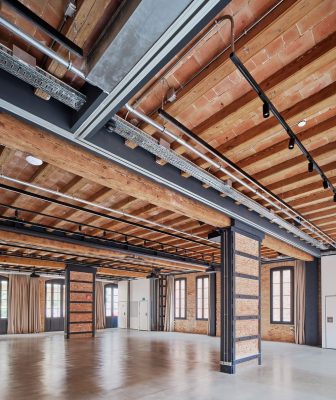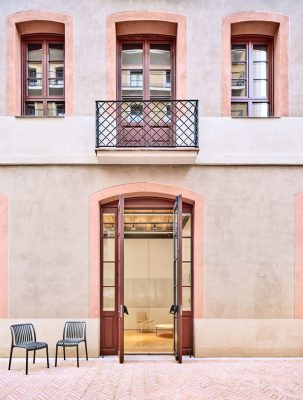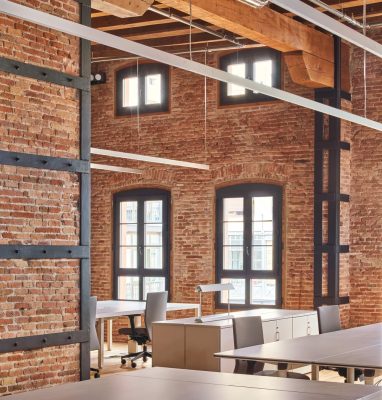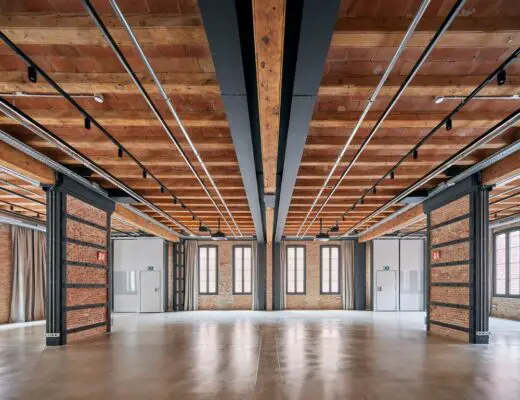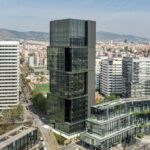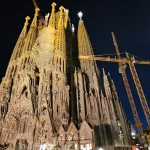Bofill Foundation Headquarters, Barcelona Office Development, Spain, Spanish Commercial Building Design Photos
Bofill Foundation Headquarters in Barcelona
6 July 2023
Architecture: GCA Architects
Location: C/ de Girona, 34, 08010 Barcelona, northeast Spain
Photos by José Hevia
Bofill Foundation Headquarters, Spain
Located in Barcelona’s Eixample neighbourhood, the refurbishment project transforms an old factory into diaphanous office spaces, adapting the building to the highest standards of comfort, aesthetics, functionality and energy efficiency for the Bofill Foundation Headquarters
GCA Architects regards projects like these as thrilling opportunities to unveil the layers of history embedded in the city.
Built in 1850, the 21x21m block stands as a testament to the industrial architecture of its time, representing a protected heritage example.
The design process began with a meticulous exploration of which building elements should be preserved and restored, carefully peeling away layers accumulated from decades of renovations. This approach allowed the essence of the building’s character to emerge, highlighting its original structure.
The new additions not only respect the existing, but also stand in contrast to it, creating a clear distinction between the old and the new. An example of this strategy are the brick walls and wooden beams, which have been reinforced structurally with steel additions painted dark grey. Materials with neutral chromatic tones have been utilized in the meeting rooms, preserving the prominence of the original features.
The rhythm of the structure and windows of the existing building is emphasized by the transversal insertion of the technical lighting and installations. Through the superimposition of layers with different yet harmonic aesthetics, users can literally read the history between the lines formed on the ceiling.
Owing to the nature of the collaborative and flexible work of the client, the design brief called for flexible spaces that can transform to accommodate various scenarios.
A series of movable panels and curtains allow for the free configuration of a 250m2 multipurpose event space on the ground floor. The central area of this space features a retractable projection surface, enabling its transformation into a screening room.
The existing staircase acts as a connecting thread, linking the upper co-working floors with the ground floor area, which comprises the kitchen facilities, reception area, and garden. The meticulous restoration of the façades unveils the minimalist polychromatic beauty of the original stucco.
The renovation has transformed the old factory into a highly energy-efficient building, achieving the highest energy efficiency rating, an A rating. In order to further improve its efficiency, 32 photovoltaic panels have been installed, which cover a significant portion of the building’s energy expenses.
This transformative refurbishment project not only revitalizes a historic building but also celebrates the dynamic interplay between past and present, harmoniously weaving together architectural heritage and contemporary design.
Bofill Foundation Headquarters in Barcelona, Spain – Building Information
Architecture Studio: GCA Architects – https://gcaarchitects.com/
Contact e-mail: [email protected]
Firm Location: Barcelona and Madrid
Project Name: Bofill Foundation Headquarters
Sector: Offices
Type of work: Refurbishment / Architecture
Partner: Jordi Castañé Portella
Senior Associate: Luís Guillem Martínez
Project Director: Héctor Bareas Bou, Anna Trillo
Team: Joan Farré, Roser Ribas Hortal
Start year: 2019
Completion Year: 2021
Gross Built Area: 1.871 m²
Project location: C/ de Girona, 34, 08010 Barcelona
Client: Bonavista Developments
Contractor: Urcotex
Project Management: FONTEC (Mario Font)
Building Surveyor: FITARQ (Jaume Fitó)
Structural Engineer: Socotec
MEP Engineer: PGI Engineering and Consulting
About GCA Architects:
GCA Architects is an international architecture firm founded in 1986 by architects Josep Juanpere and Antonio Puig. It has seven partners, six associates, and a large multidisciplinary team of more than 100 people, with offices in Barcelona and Madrid. In its more than 36 years of experience, it has participated in projects of diverse typologies, from offices to residential and hotel projects.
It stands out as the studio that designed the international headquarters of Cuatrecasas and Puig and the SeaTowers and Smart 22@ office buildings in Barcelona’s innovation district. The Kozmo Budapest Hotel, Hotel Arts Barcelona, the Boho Prague Boutique Hotel, and Parador de Aiguablava stand out in the hotel sector.
The firm is firmly committed to integrating sustainability, technological innovation, off-site construction, and local craftsmanship in its projects, aiming for the highest certifications. These values, along with quality, rigor, and an attitude of constant learning and exploration, have marked the studio’s work since its beginning.
About Fundació Bofill:
The Fundació Bofill is a nonprofit organization based in Catalonia created in 1969. Its goal is to promote the betterment of society through the promotion of new ideas and solutions to pressing social challenges.
Since 2009, it is a research and action laboratory focused on education as a lever for social improvement. It conducts research, promote public debates and implement initiatives that foster educational opportunities for all children, especially for those in underprivileged communities.
Fundació Bofill wants to contribute to building a truly inclusive and equitable education system that provides relevant and meaningful learning for all, and that leaves no one behind.
Photography: José Hevia – https://www.josehevia.es/en/
Bofill Foundation Headquarters, Barcelona, Spain images / information received 060723
Location: C/ de Girona, 34, 08010, Barcelona, Catalunya, northeast Spain, southwestern Europe
Architecture in Northeast Spain
Barcelona Architecture Designs – chronological list
Turó de la Peira’s Sports Center
Architects: Arquitectura Anna Noguera
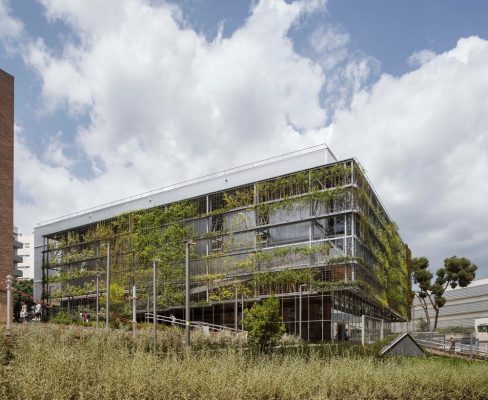
photo : Daniel Martínez
Turó de la Peira’s Sports Center
Barcelona Architecture Tours – contemporary Catalan capital city walks by e-architect focused on the best new architectural designs
Camp Nou stadium – Nou Parc Barcelona
Design: ON-A architecture
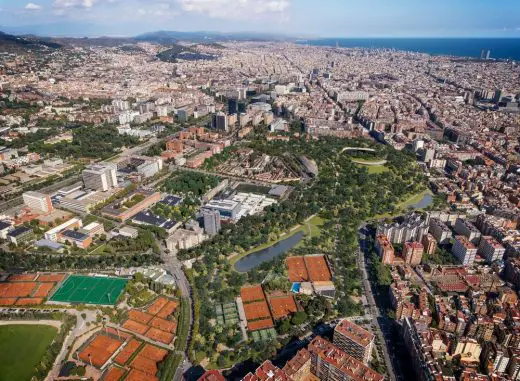
image © ON-A
Nou Parc Barcelona landscape design
Design: Nordest Arquitectura
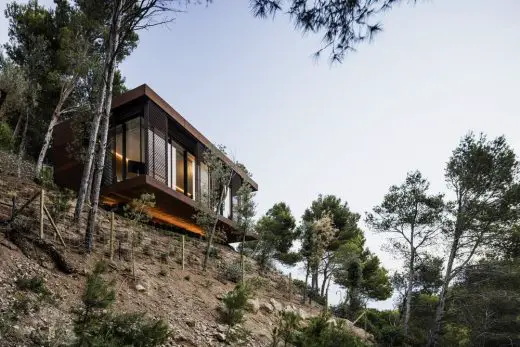
photo : Adrià Goula
House in Sa Tuna, Begur
Barcelona Architecture – key new buildings in the Capital of Catalonia
Comments / photos for the Bofill Foundation Headquarters, Barcelona, Spain design by GCA Architects page welcome

