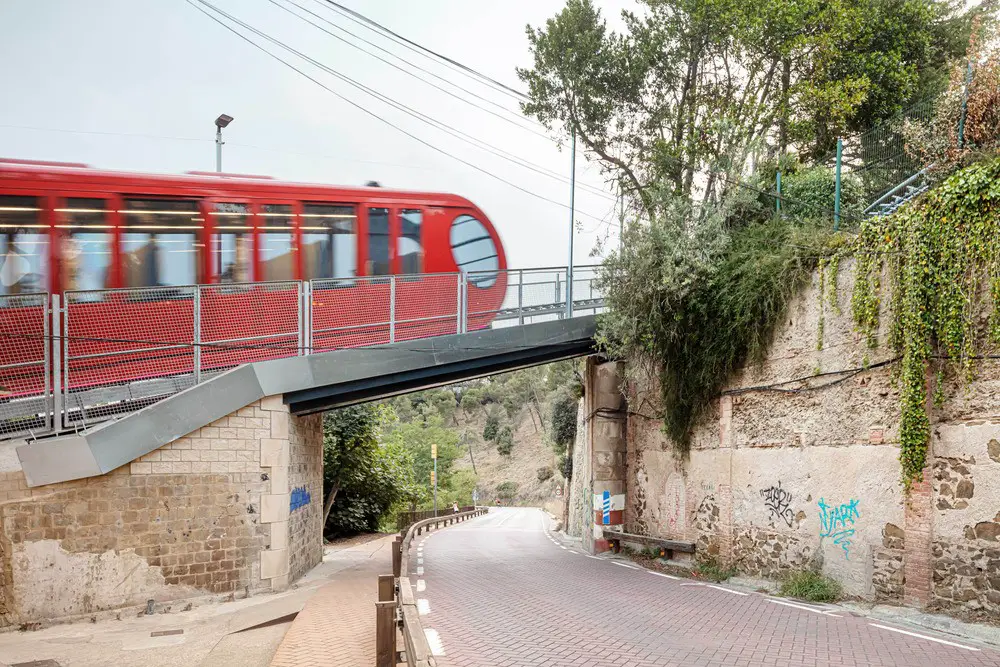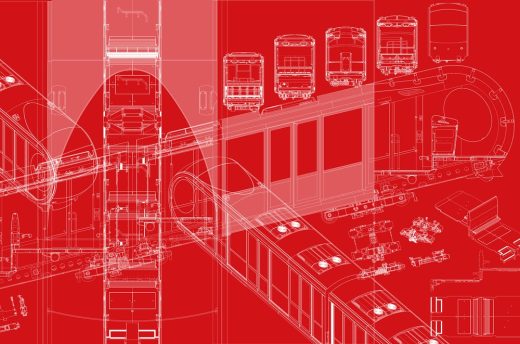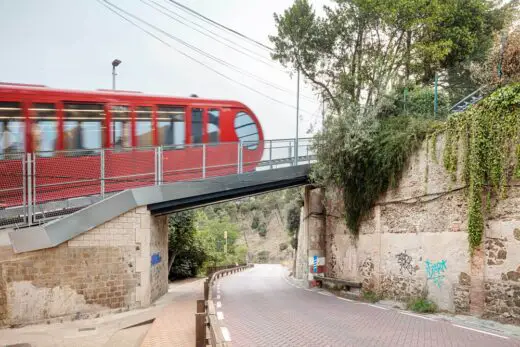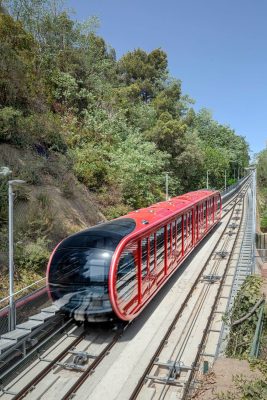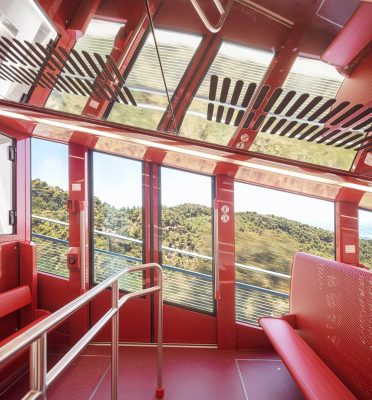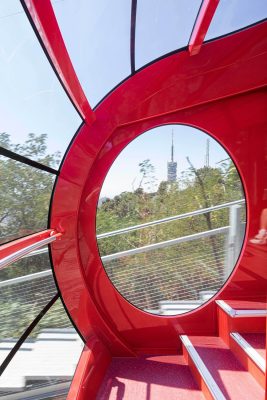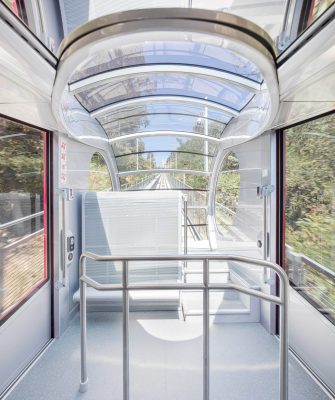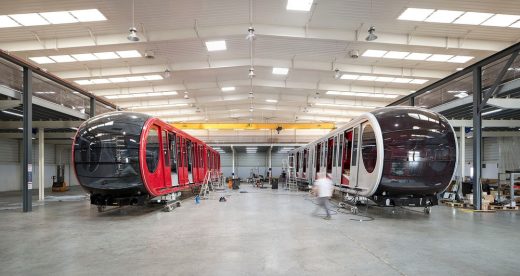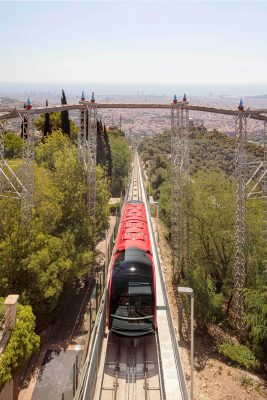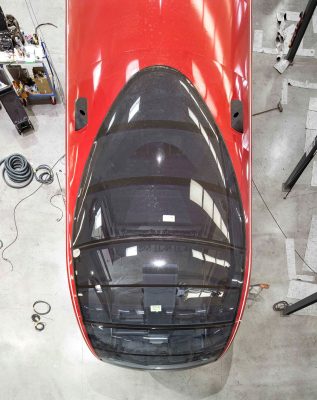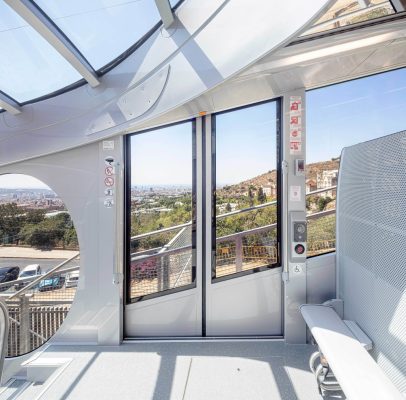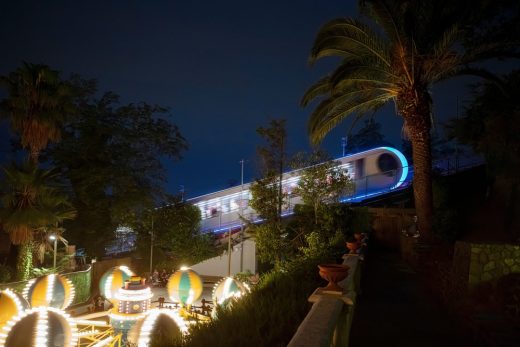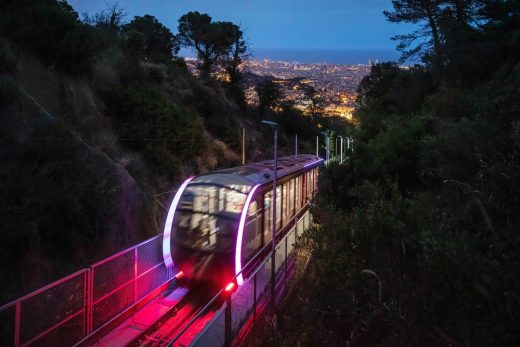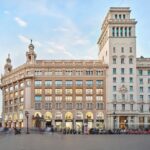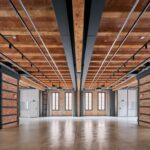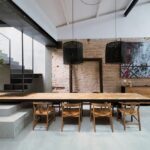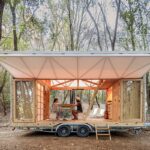Cucadellum Tibidabo New Funicular, Barcelona Office Development, Spanish Commercial Building Design Photos
Cucadellum Tibidabo New Funicular in Barcelona
12 June 2023
Architects/designers: MIAS Architects & LEITNER
Location: Barcelona, northeast Spain
Photos by Adrià Goula, DEL RIO BANI, MIAS Architects
Cucadellum Tibidabo New Funicular, Spain
MIAS Architects, in collaboration with Leitner Ropeways, has designed the Cucadellum Tibidabo New Funicular for the Tibidabo Amusement Park—a technological, sustainable, and cutting-edge train with minimal environmental impact.
The project is the winner of the 2023 Architizer A+ Popular Choice Awards in the Sustainable Transportation Project category.
The new train features a completely revamped high-end design, resembling a glow-worm, with larger glass surfaces on both sides and the roof. These enhancements not only improve the operational efficiency and passenger comfort compared to the previous model but also incorporate enhanced safety systems and facilitate easier maintenance. The utilization of advanced technology ensures minimal environmental impact and CO2 emissions.
The funicular now operates at a speed of 10 meters per second, resulting in a journey time of approximately 3 minutes. The capacity has also been increased. The funicular’s design has been completely renewed and personalized, significantly enhancing the experience for riders and allowing them to interact with the attraction. Consequently, the new funicular, named ‘Cuca de Llum’ (Glow-worm), has become an additional flagship attraction within the park.
The primary structure of the train consists of ultralight aluminum profiles, enhancing energy efficiency, speed, and vibration reduction. Coloured fiberglass covers the structure, further protected by a specially designed reflective coloured particle, ensuring durability and reflectivity.
Achieving a transparent structure for the funicular involved using curved glass at both ends of the train. Unlike typical curved glass, the funicular employs two curved sheets with non-constant variable radii, separated by dehydrated air chambers, to meet high solar efficiency requirements. A separation profile and a desiccant product prevent condensation between the glass sheets.
Passengers can enjoy panoramic views above Barcelona through large windows and skylights from the new spacious trains. Interactive screens and tablets complete the passengers visual experience with educational content about the journey. Riders can learn about the funicular’s operation, its history, and that of the park in general. Additionally, they can watch interactive videos and play games on the tablets, providing a comprehensive educational experience centred around the Tibidabo Funicular Amusement Park and the Collserola Natural Park.
Cucadellum Tibidabo New Funicular in Barcelona, Spain – Building Information
Architects/designers: MIAS Architects & LEITNER – https://gcaarchitects.com/
Official Project Name: Cucadellum Tibidabo New Funicular
Location: Barcelona, Spain
Client: Barcelona City Council, PATSA Parc d’Atraccions del Tibidabo
Design team: Josep Miàs, Marc Subirana, Arnau Miàs, Mauro Soro
Collaborators: Sigma Cabins, Telefericos y Nieve
Project completion date: 2021
About MIAS Architects
MIAS Architects is an internationally recognized Architecture and Urbanism Studio, founded by Josep Miàs in 2000. The studio is known for both its innovative experimental projects and its practice combining sustainable technology, innovative manufacturing, and cutting edge construction practices.
In 2020 the Centre Pompidou in Paris inaugurated an exhibition in Room 29 dedicated to MIAS Architects. This exhibition features a collection of 42 models, 14 sketches, and 18 engravings, all of which have become part of the museum’s permanent collection.
The Musée National d’Art Moderne – Centre Pompidou de Paris recognizes the international relevance of MIAS Architects and has dedicated a monographic room to showcase their trajectory. Within this exhibition, the Centre Pompidou presents the most personal materials from the design process of some of the studio’s most iconic projects. Early sketches and wire models are showcased, revealing the underlying principles of their architecture.
Photographer: Adrià Goula, DEL RIO BANI, MIAS Architects
Cucadellum Tibidabo New Funicular, Barcelona, Spain images / information received 120623
Location: Barcelona, Catalunya, northeast Spain, southwestern Europe
Architecture in Northeast Spain
Barcelona Architecture Designs – chronological list
Turó de la Peira’s Sports Center
Architects: Arquitectura Anna Noguera
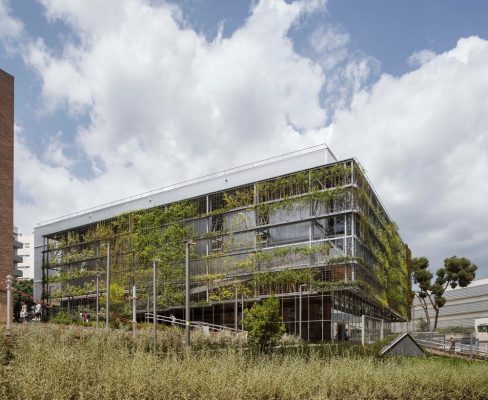
photo : Daniel Martínez
Turó de la Peira’s Sports Center
Barcelona Architecture Tours – contemporary Catalan capital city walks by e-architect focused on the best new architectural designs
Camp Nou stadium – Nou Parc Barcelona
Design: ON-A architecture
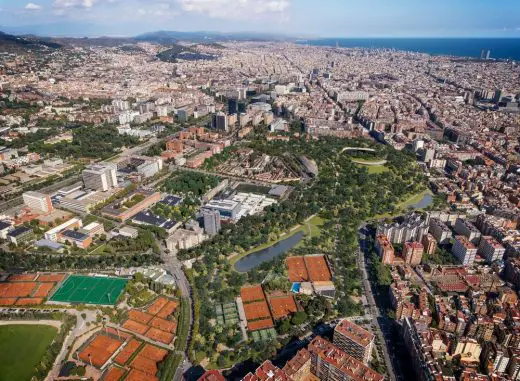
image © ON-A
Nou Parc Barcelona landscape design
Design: Nordest Arquitectura
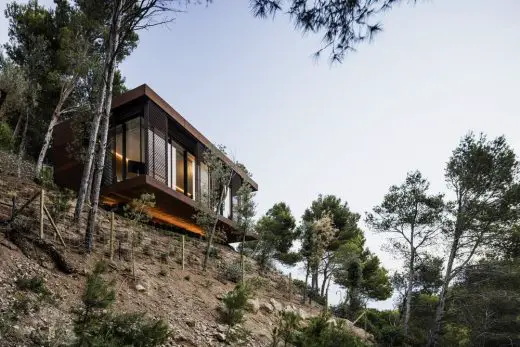
photo : Adrià Goula
House in Sa Tuna, Begur
Barcelona Architecture – key new buildings in the Capital of Catalonia
Comments / photos for the Cucadellum Tibidabo New Funicular, Barcelona design by MIAS Architects & LEITNER page welcome

