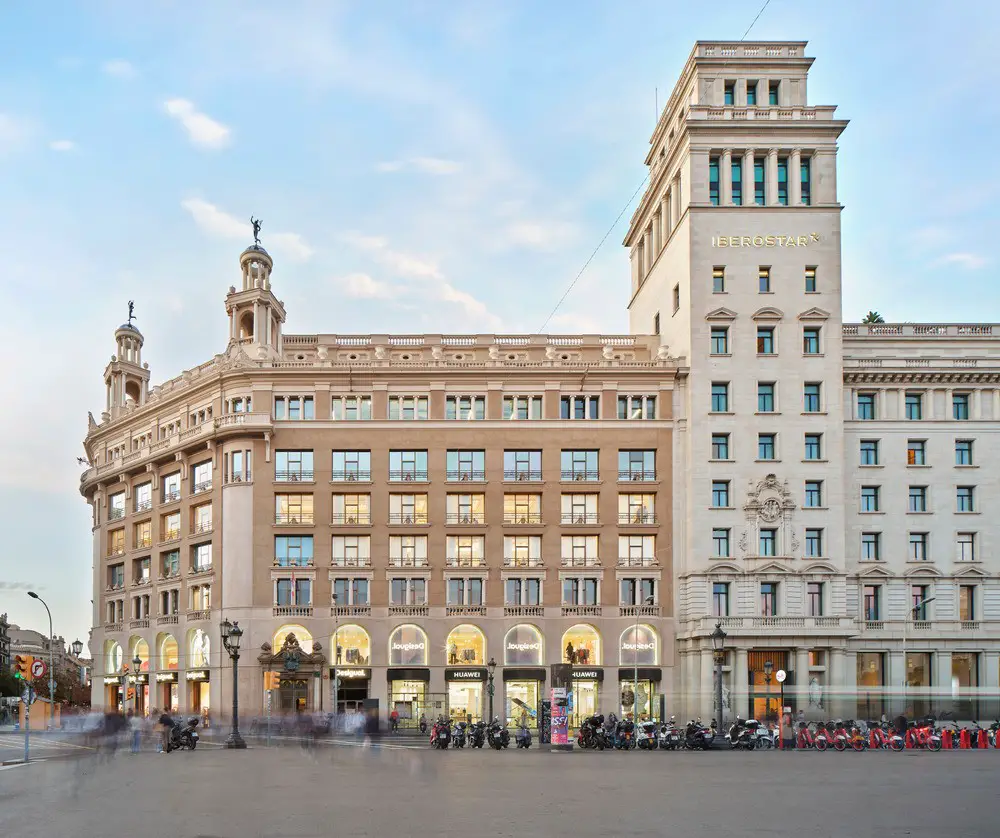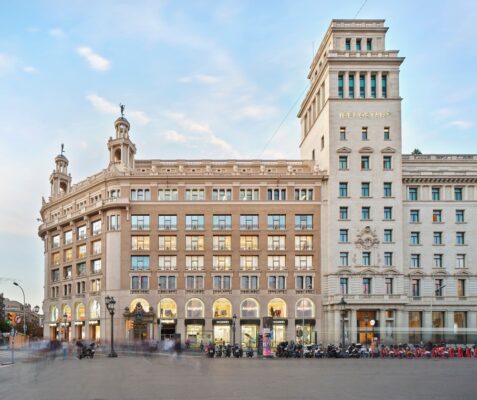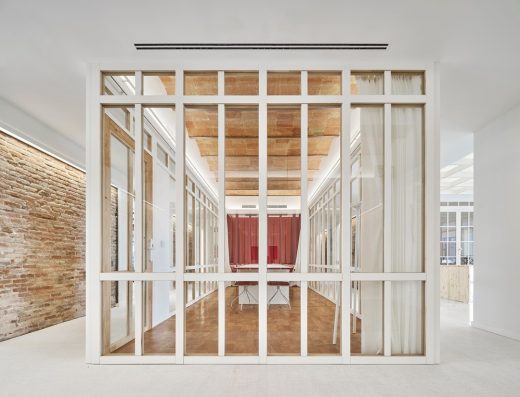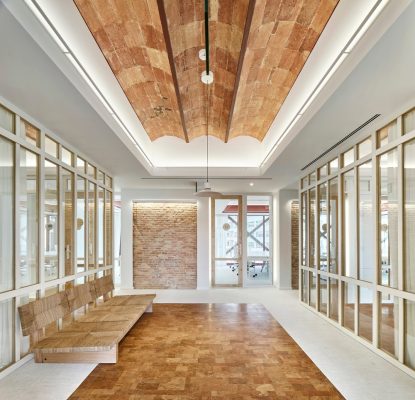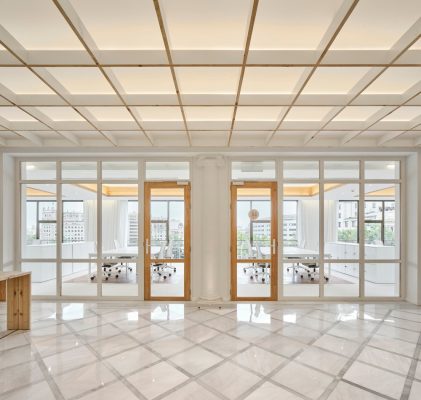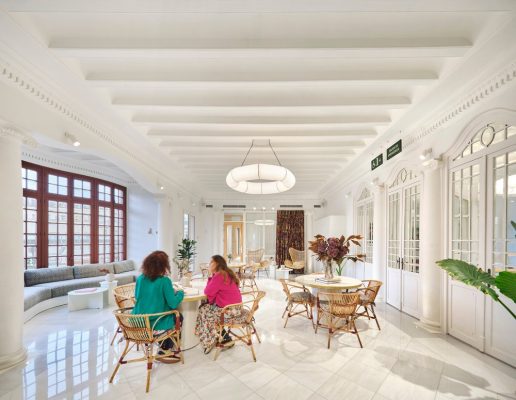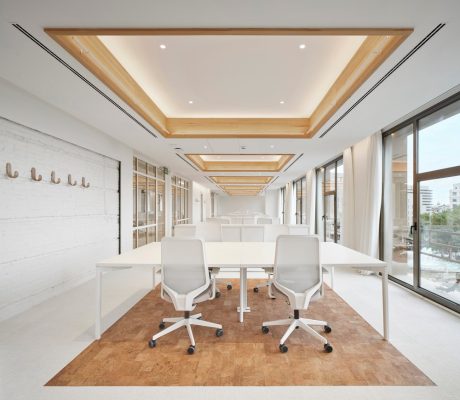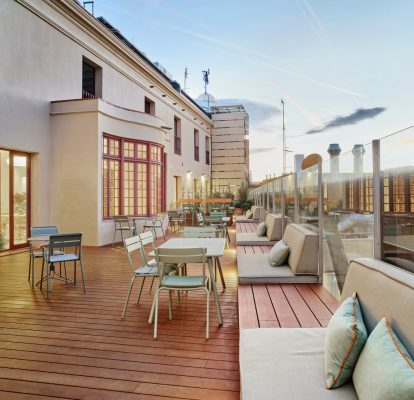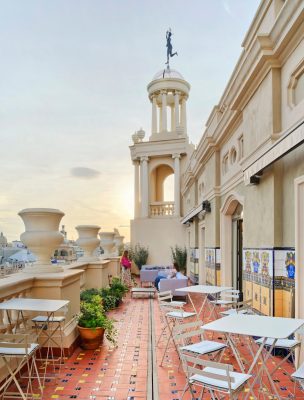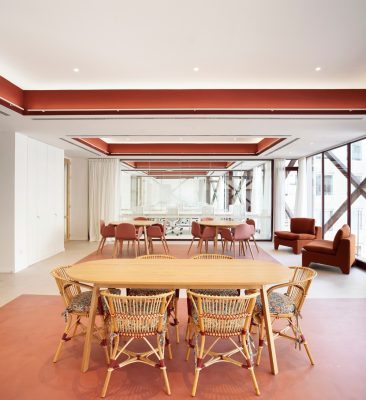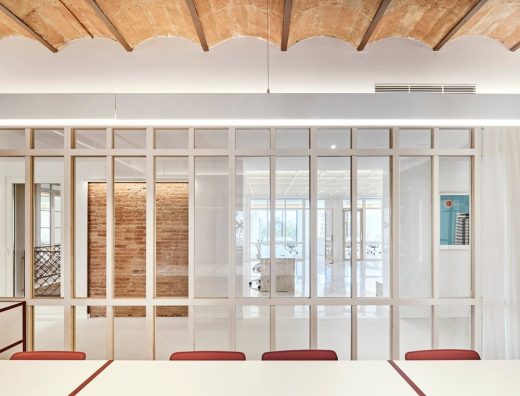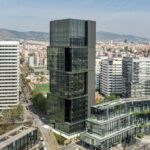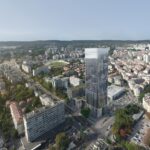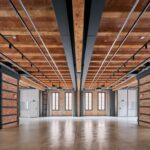LOOM Plaza Catalunya, Spain, Barcelona Office Development, Spanish Commercial Building Design, Architecture Photos
LOOM Plaza Catalunya in Barcelona
16 June 2023
Architecture: SCOB
Location: Plaça Catalunya, 9. 08002, Barcelona, España
Photos by José Hevia
Casa Pich i Pon. LOOM Plaza Catalunya, Spain
SCOB proudly presents the LOOM Plaza Catalunya project, uncovering the early 20th Century Casa Pich i Pon building, conceived by architect Puig i Cadafalch during its early decades.
LOOM belongs to the Merlin Properties flexible offices division, who commissioned SCOB to take on the refurbishment project as part of its expansion in Barcelona. SCOB draws its inspiration from a reinterpretation of the founding principles of the Novecentista movement: collaborative work in shared open and healthy spaces, with good lighting and ventilation, and the use of quality materials and craft techniques to create stylish, simple, and comfortable working conditions.
The 20s roar again – A pioneering building
In 1922, architect Josep Puig i Cadafalch refurbished the building on plaza Catalunya, no. 9, with the introduction of a new typology in contemporary Catalan architecture: the office building. He ensured maximum flexibility for its internal spaces and capitalized on natural light through the insertion of new large window openings on the external façade. He also forged new ground with the residence of the building owner’s family on the penthouse level, which subsequently became a trend in the city at a time when Noucentisme was dominating social and cultural life.
Shared values
The noucentistes were conscious of the need to provide new civic spaces for the city, dynamic meeting places for hosting cultural and leisure events. At that time, there was an expansion of new libraries, museums, housing projects, cultural spaces, institutions, and public schools that survive to this day.
The reinterpretation and reimagining of the spirit of Noucentisme, with its ideology based on the values of rationalism, precision, calm and order, scale, and clarity (values closely associated with Pich i Pons), inspires a new approach to the contemporary work environment, echoing the back-to-the-future sensation of the revolutionary 1920s.
The 20s roar again
One of the most famous quotes attributed to Puig i Cadafalch is “architecture should reflect the character of society”. This principle informs the strategies adopted with the latest refurbishment of the building interior to recover the large open spaces of the original, always conceived as versatile in nature, as well as highlighting those shared contemporary values that today mirror Noucentisme culture. The idea is one of shared knowledge in a collective space, within an open and healthy environment with direct contact with sunlight and the outdoors, with spaces featuring organic materials, informed by contemporary craft techniques, and comfortable interiors that stand our for their elegance and simplicity.
A contemporary athenaeum
The sensation of community is closely linked to the sensation of belonging. For that reason, the architects wanted to highlight the values and philosophy of contemporary workspaces, drawing on the spirit of collaboration, community, and shared effort. The design aims to recreate a modern version of the classic athenaeum. These places represent successful models of social and cultural exchange in many cities, but especially Barcelona, dating back to the beginning of the 20th Century. They are hybrid spaces that combine work and research, informal meetings, cultural events, and the sensation of ‘being at home’. The choice of materials such as wood, ceramic, marble, velvet, rattan, cork, and cotton fabrics accentuates this material and temporal throwback.
The graphic arts
The use of graphic arts had an important role on the promotion and spread of the noucentista movement’s aesthetic. Along these lines, the project pays homage to the figure of Puig i Cadafalch with a collection of artistic graphic illustrations by Mr. Andreu, featuring the most emblematic buildings and architecture constructed in Barcelona city centre. These illustrations showcase the Mediterranean school of this style, together with its fundamental precepts of order, rationalism, precision, and scale.
These works closely mirror the signage featuring Aloma typography throughout, inspired by the eponymous novel by Marcé Rodoreda (1938) and the classical cannons of Noucentisme.
LOOM Plaza Catalunya in Barcelona, Spain – Building Information
Architecture Studio: SCOB – https://gcaarchitects.com/
Project name: Casa Pich i Pon. LOOM Plaza Catalunya
Address: Plaça Catalunya, 9. 08002, Barcelona, España
Completion date: 2022
Authors: SCOB (Sergi Carulla & Oscar Blasco)
Collaborators: SCOB; Jordi Llort, Carla Torra-architects, Begoña Garrido-interior designer, David Martin, Estudi Martín-Graphic Design, Maurici Ginès, Artec Studio-lighting design, Mister Andreu-illustrations
Client: Merlin Properties
Builders: IC-10 Proyectos técnicos y construcciones
Engineering: Ingenibo
Technical Civil Engineering: Plaat
Photography: José Hevia
About SCOB
Sergi Carulla and Oscar Blasco are both architects and landscape architects who trained in Barcelona. In 2005, they founded SCOB architecture and landscape studio, where they have been developing projects that combine both disciplines. They are professors of the Masters program in Landscape Architecture and the Bachelor’s Degree program in Landscaping of the Universidad Politécnica de Cataluña (UPC).
In 2023, the firm won an ARCHITIZER award in the Coworking Space category for the Casa Pich i Pon LOOM Plaza Catalunya project. In 2020, they won the LILA Award by Landezine, and the Jury & Popular Choice awards by ARCHITIZER, both for their Terra Dominicata Hotel & Winery landscape architecture. They have also been recognized with international awards from FX and ARCHITIZER for their project to reform and expand the Marina Port Vell in Barcelona, as well as a prestigious OIC / IAKS award, under the auspices of the International Olympic Committee, for their Barcelona’s Landskate Parks.
Among the firm’s most outstanding projects in the field of workspaces are the Marina Port Vell and the One Cowork Plaza Catalunya. They are currently developing a Core & Shell building in Barcelona for Zurich.
Parallel to their professional practice, they work on landscape research. Their documentary films, Landskating and Picapedrers, have been featured at important architecture and film festivals and have been screened in more than 15 cities in Europe and the Americas.
Photography: José Hevia
LOOM Plaza Catalunya, Barcelona, Spain images / information received 160623
Location: Plaça Catalunya, 9. 08002 Barcelona, Catalunya, northeast Spain, southwestern Europe
Architecture in Northeast Spain
Barcelona Architecture Designs – chronological list
Turó de la Peira’s Sports Center
Architects: Arquitectura Anna Noguera
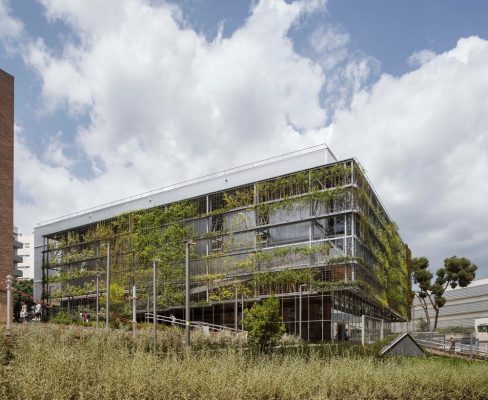
photo : Daniel Martínez
Turó de la Peira’s Sports Center
Barcelona Architecture Tours – contemporary Catalan capital city walks by e-architect focused on the best new architectural designs
Camp Nou stadium – Nou Parc Barcelona
Design: ON-A architecture
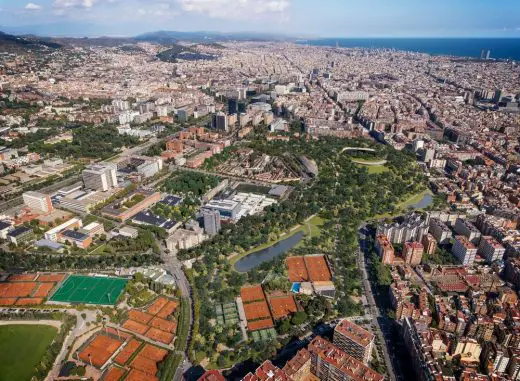
image © ON-A
Nou Parc Barcelona landscape design
Guest pavilion 1401, Sa Tuna, Begur, Catalunya
Design: Nordest Arquitectura
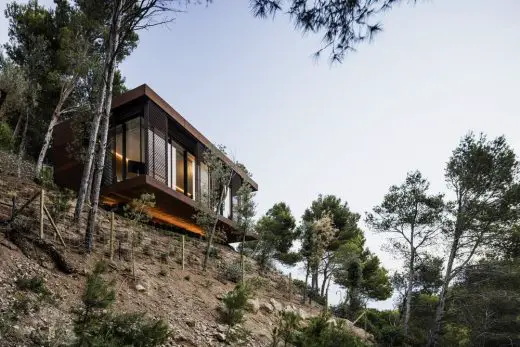
photo : Adrià Goula
House in Sa Tuna, Begur
Barcelona Architecture – key new buildings in the Capital of Catalonia
Comments / photos for the LOOM Plaza Catalunya, Barcelona, Spain design by SCOB page welcome

