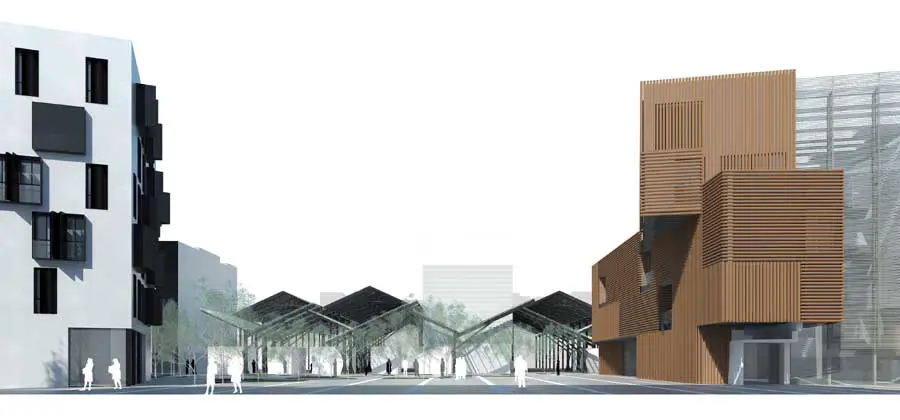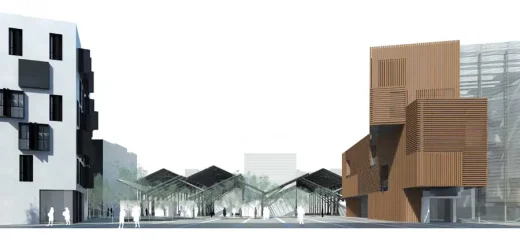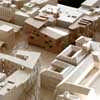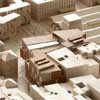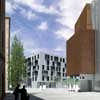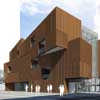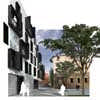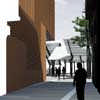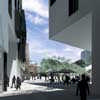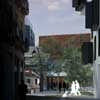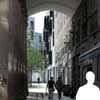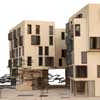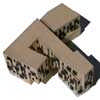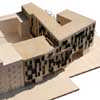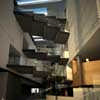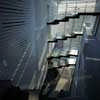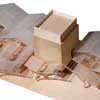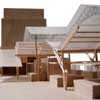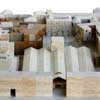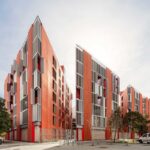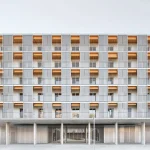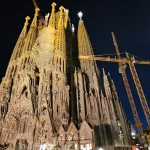La Gardunya, Barcelona Housing, Residential Building Catalonia, Catalan Project Design Images
La Gardunya, Barcelona
Catalan Residential Building Project, Northeast Spain design by Estudio Carme Pinós Architects
“la Gardunya” Development In Barcelona’s Historical District:
“la Gardunya” Square Urbanization, “la Massana” Fine Arts Center, “la Gardunya” Housing Block And “la Boqueria” Market Back Façade’s Renovation
Barcelona
Date: 2009-
Design: Estudio Carme Pinós
10 Feb 2009
La Gardunya Barcelona
La Gardunya, Barcelona
The project was born tracking the site.
The housing block is the result of the searched perspectives related with the feeling the site transmits: from the Rambla, from the arcades on the Boqueria’s sides, from the Carme street’s passage exit… Each one of these perceptions has configured the volume without forgetting to be a part of the historical district housing buildings’ language.
On the other hand, in the Massana School building Estudio Carme Pinós Architects looked for singularity. In the housing they wanted to express domestic scale, whereas in the school they work with a larger scale.
Estudio Carme Pinós want to avoid the school to be the main element in the square, and for that reason they place its main entrance in front of the future connection with the “Biblioteca de Cataluña” patio and they create a new public space between the Gardunya Square and the Canonge Colom square. The result is a dynamic building revolving around this main façade.
The school’s interior space, open and unitary, is visible from all points of view. A terrace et the end of each corridor opens the building to the square, responding to the professors’ will to be able to have open spaces
Although each façade of the school is explained in relationship to its context-always diverse- and despite the site’s fragmented geometry, the architects believe they have achieved to create a building with a strong unitary peresence.
The architects did not want to define the Gardunya Square confronting the two main interventions. The housing block tries to create little public spaces which articulate themselves with the already existing ones; the school expresses itself towards the square with the will of singularity and dynamism.
The treatment of the square emphasizes that idea: Estudio Carme Pinós, Architects create in the zone next to the flats an area with trees and, on the contrary, free the space in front of the school and give it a harder character. A line of trees of greater dimensions (already out of the limit of the parking below) smoothes the vision of the old hospital’s lateral façade.
The school requests singularity and with this idea the architects cover it with ceramics of great dimensions resolved in two different types of solutions: lattice ceramics towards the Gardunya square and a ventilated facade with aluminum blinds towards the Hospital Street and the Cononge Colom Square. The housing block, integrated in its surroundings, will be plastered and smoothed with a treatment of paint and wooden blinds.
The project for the market’ façade consists of providing a new façade to “La Boqueria” Market in substitution of the current one, considered as a back façade since it’s the loading-unloading point for the market.
The project should also resolve this loading-unloading, which will be done from the parking underneath the square, so that it doesn’t interfere the continuity from the market’s passages to the new plaza.
In order to solve the continuity from the existing roofs, and without competing with them, the architects change the height, lowering them to a plaza’s market scale. This allows us to overlap the new ones with the old ones, solving the problem with wind and water on rainy days.
These new roofs move forward to the plaza allowing new shops to appear and substitute the ones affected by the new service lifts.
The architects have chosen to change the rhythm from the existing porticos, currently giving a symmetric image focused in the office tower, with a new rhythm free from that symmetry, giving a more vital character that dissolves with the trees and the plaza’s circulations.
La Gardunya Development Barcelona – Building Information
Project name: “La Gardunya” development in Barcelona’s Historical District
Location: Barcelona
Client: Foment de Ciutat Vella, SA
Dates:
Competition: 2006. 1st Prize
Basic Design Project: 2007
Main Design Project: 2008
Detail Design Project: ongoing
Start of Construction: estimated 2009
Surface:
Square: 4.500 m2
School: 10.700 m2
Housing: 6.200 m2
Market: 1.000 m2
Budget:
Square (PEM): 975.341€
School (PEM): 10.411.000 €
Housing (PEM): 5.114.542 €
Market (PEM): 3.840.550 €
Main architect: Carme Pinós Desplat
Collaborators:
Architects: Samuel Arriola, Roberto Carlos García Caballero, Inés Senghour, Holger Hennefarth, Cristóbal Martínez Calvo, Javier Jimenez Iniesta
Structure: BOMA
NB 35 Barcelona (market)
Model: Miquel Lluch (competition)
Roland Trauzold (market)
Adrià Escolano (housing)
Computer graphics: Alejandro Park (competition), Daniel Cano
Photographs: Estudio Carme Pinós
La Gardunya Barcelona images / information from Estudio Carme Pinós
Location: La Gardunya, Barcelona, Spain
Barcelona Buildings
New Barcelona Architecture
Barcelona Architecture Walking Tours
Can Bisa, Vilassar de Mar, Catalonia
Design: Batlle i Roig, arquitectes
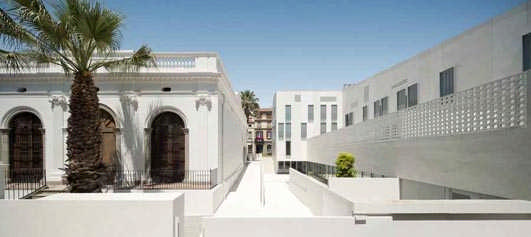
photograph : A. Flajszer
Catalan Housing
Mesura Office, Carrer de Gomis
Design: Mesura – Design and Architecture Studio
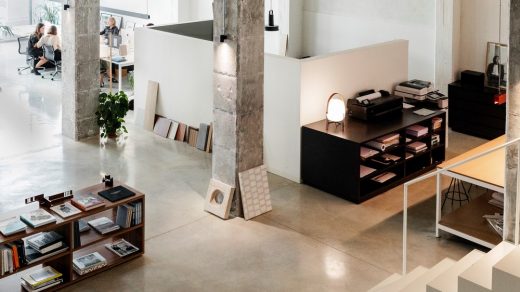
photo : Iris Humm
Mesura Barcelona Office Interior
Tánger 66, Poblenou
Architects: BuckleyGrayYeoman, UK
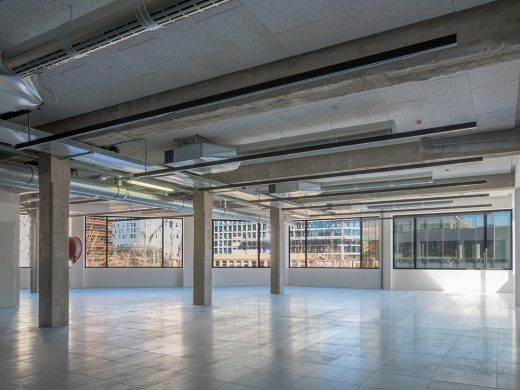
photo © Peter Landers
Tánger 66 Barcelona
Comments / photos for the La Gardunya Barcelona Architecture design by Estudio Carme Pinós Architects page welcome

