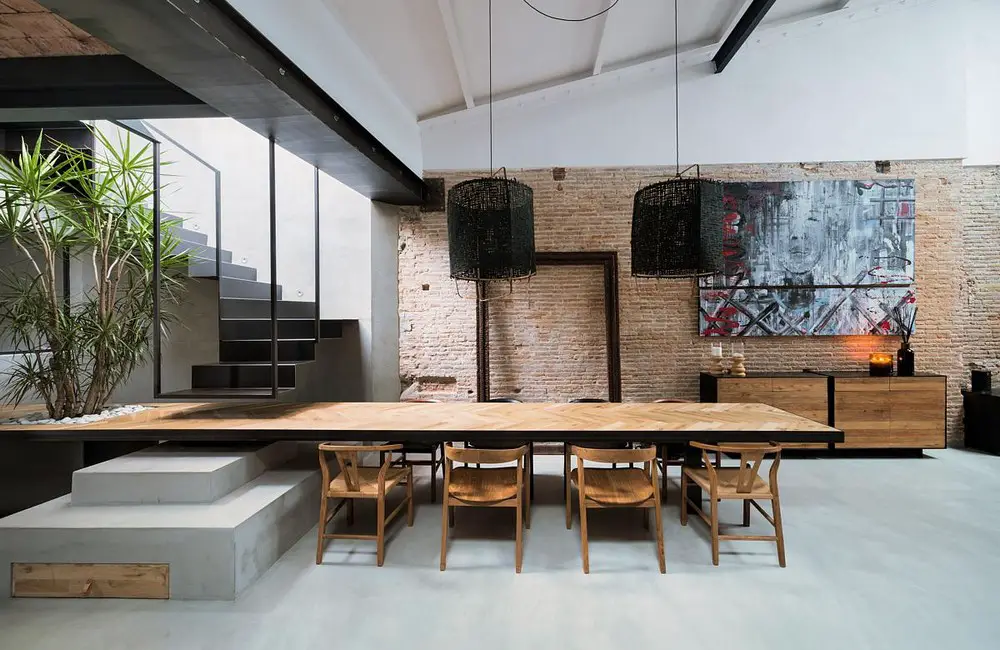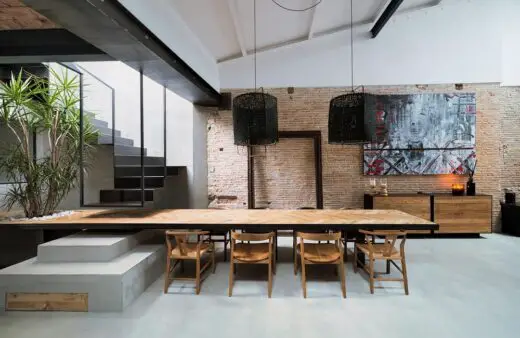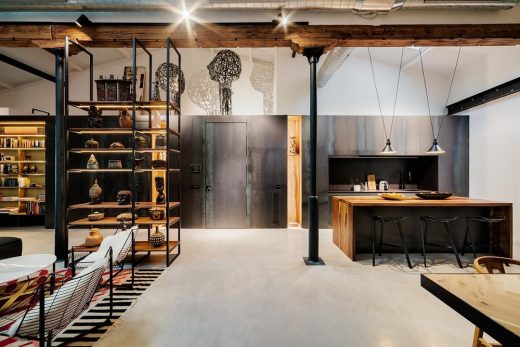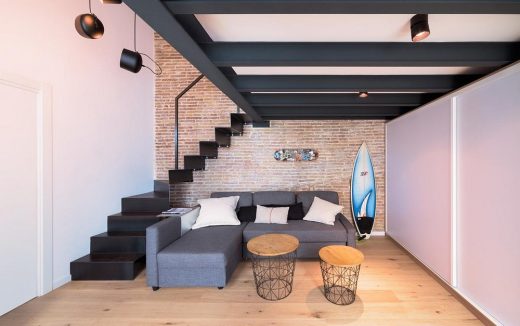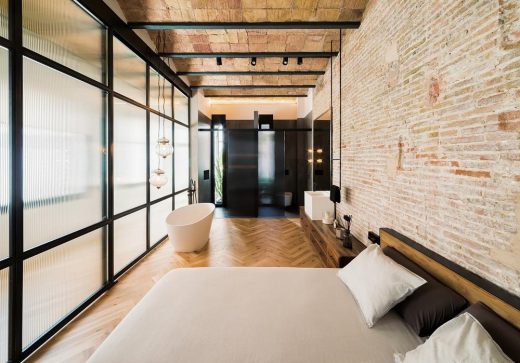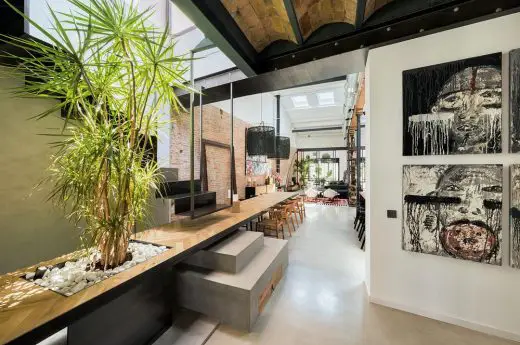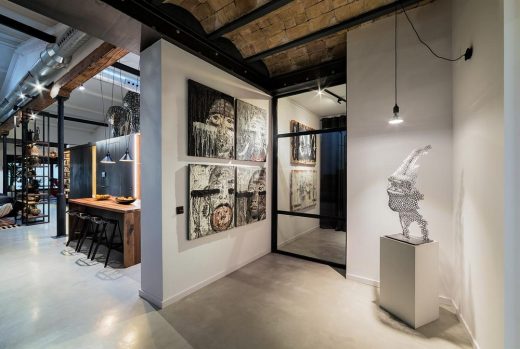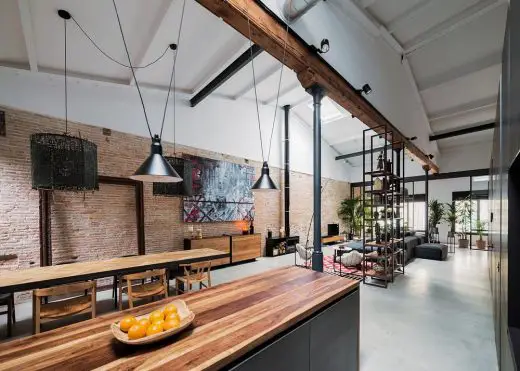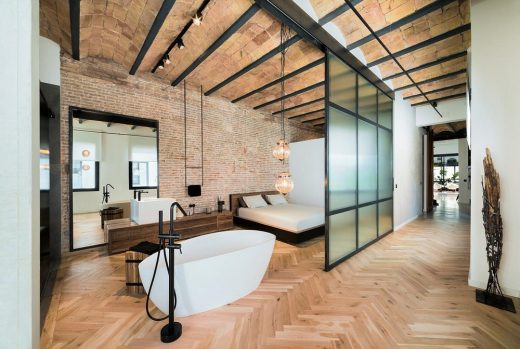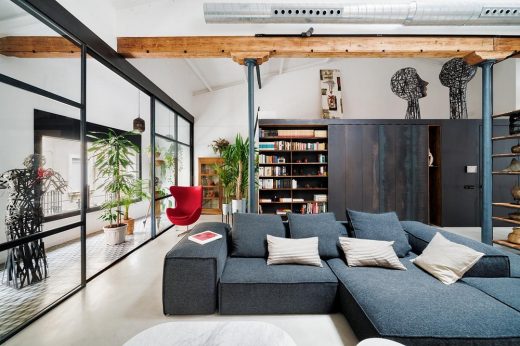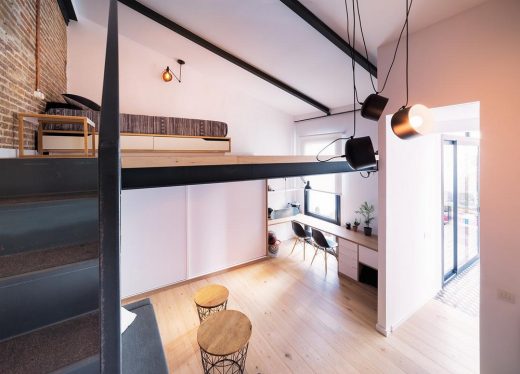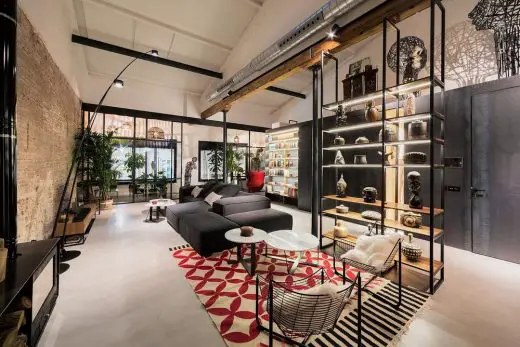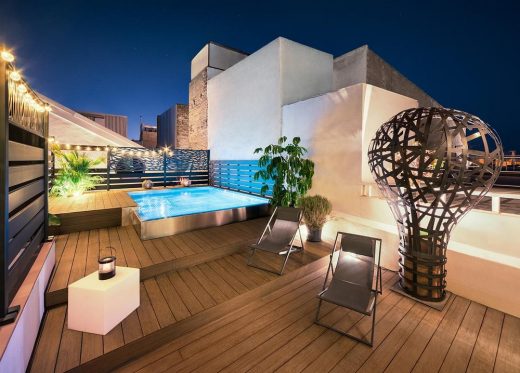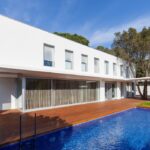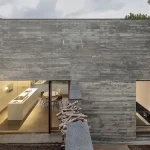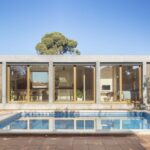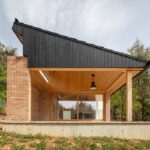Art Gallery House, Badalona, Barcelona Real Estate Development, Spain, Spanish Building Design Photos
Art Gallery House in Badalona, Barcelona
1 Aug 2023
Architecture: Mag Arquitectes
Location: Badalona, Barcelona, northeast Spain
Photos by Felipe Mena
Art Gallery House, Spain
The Art Gallery House is located in the historic centre of Badalona, a city near Barcelona. One of the challenges when it came to the layout of the project was to strategically place the sculptures created by the owner of the house himself, the artist and sculptor Juanma Noguera. In short, an Art Gallery house.
In terms of general aesthetics, the idea was to give the whole space an industrial atmosphere, maintaining and recovering the building’s original materials. The solid brick walls were uncovered, the vaulted iron-beamed ceilings were respected, and areas with the original hydraulic pavement were maintained.
The materials used subsequently also follow this industrial premise, concrete, black iron sheet, herringbone floor of recovered wood, and teak wood furniture to break the cold of the greys.
Gaining maximum natural light was also one of the objectives of this project. Several skylights were opened in ceilings, and an inner courtyard was located at the back of the house.
Upon entering we find a large living – dining room of about 120m2, with gable ceilings over 6m high at the central point. One of the challenges while designing this area was to achieve a cozy space despite its amplitude and that the furniture pieces were not left loose.
The most notable piece is a custom-designed central structure that may be used as a dining table and, at the same time, acts as the fourth step of the staircase leading to the roof. The top of the table is made of herringbone parquet like the one installed in the bedroom area, thus visually giving it continuity. The stairs are made of bent sheet iron.
The iron sheet was also used to design the furniture that integrated the kitchen, the walk-in closet at the entrance and a bookcase. A pair of niches with teak wood inside and light break the obvious “black continuity”.
At the back of the living room, in front of the windows, a closed gallery with three iron and glass doors was installed. The idea was to give this area a certain vintage feeling. We kept the original hydraulic pavement and we installed a set of lamps and hanging plants, combining it with the owner’s sculptures and
antique furniture.
While leaving the living room the workshop of the owner is found. That’s a rather dirty working area and we left it as it was.
Next there’s the toilet, with the sink facing the window and custom made with fire enameled stainless steel sheet. Its peculiarity is that its drains inside the wall. The faucet comes from the ceiling and the wall was left with the same pattern left by the wool after the cement was spread.
A large sliding glass door gives access to the suite. Dressing room, bedroom and bathroom area are located in the same room. Shower and toilet, overlooking the courtyard, are closed with the same sliding glass. When one is open, the other remains closed. At the foot of the bed there is a freestanding bathtub with all the furniture custom designed.
The patio gives access to the children’s rooms which are separated by a shared bathroom.
The two rooms have a loft and the sleeping area was located on top of it. Both have a large dressing room, study area and chillout with sofas. The bathroom may be accessed from both bedrooms.
The roof terrace was completely renovated, synthetic outdoor decking was installed along with an overflowing stainless steel pool.
The presence of the owner’s sculptures contribute to the originality of the space.
Award winning project, Overall winner SBID International awards 2022, Special Mention German Design Awards 2023, Project of the year 2022 Archilovers, Finalist at IDA Design Awards 2022.
What was the brief?
The main request of the client, who is the sculptor and painter Juanma Noguera, was that his sculptures and paintings would be part of the overall design of the house. In other words, when thinking about the layout and design, we also thought about placing the sculptures in strategic places so that they could be observed and at the same time beautify the space.
What were the key challenges?
One of the main challenges was to gain natural light. It can be said that in an area of 200m2 there was only one window. Skylights were opened in the roof and in the inner courtyards, as many openings as possible were made so that the house would be bathed in light. We wanted to convey the feeling of wellbeing and warmth that natural light provides. In addition, from the beginning we wanted to include a lot of natural vegetation that can only live with light.
Another challenge was that the spaces were very large and there was a risk that they would not be welcoming, which was of paramount importance to the client. With the combination of materials such as teak wood and dark colors, a cozy atmosphere was definitely achieved.
Who are the clients and what’s interesting about them?
The client is the artist and sculptor Juanma Noguera and his family. The design process with Juanma was very easy. This was the third project I had done with him, and not by chance, because aesthetically we speak the same language. Working with a client with this profile makes the work of choosing colors and combining materials and textures much easier, because his aesthetic sense is highly developed. I would insist, then, that part of the success of this project is due to his good taste and the inclusion of his artwork, which, by the way, is beautiful.
Art Gallery House in Badalona, Spain – Building Information
Architecture: Mag Arquitectes – https://www.instagram.com/mag_arquitectes/
Interior Designer: Clara Lleal INTERIORISTA – https://www.claralleal.com/
Project size: 350 sqm
Completion date: 2022
Building levels: 0
Photography: Felipe Mena – https://felipemena.com/
Art Gallery House, Badalona, Barcelona images / information received 010823
Location: Badalona, Barcelona, Catalunya, northeast Spain, southwestern Europe
Architecture in Northeast Spain
Barcelona Architecture Designs – chronological list
Turó de la Peira’s Sports Center
Architects: Arquitectura Anna Noguera
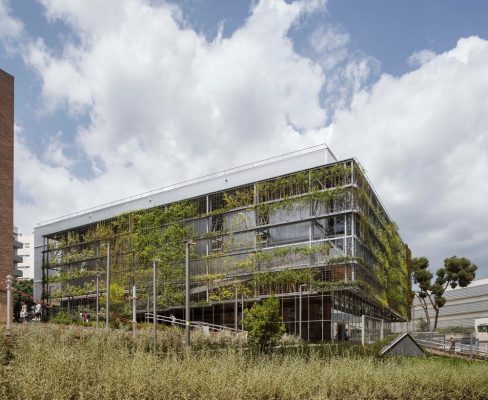
photo : Daniel Martínez
Turó de la Peira’s Sports Center
Barcelona Architecture Tours – contemporary Catalan capital city walks by e-architect focused on the best new architectural designs
Camp Nou stadium – Nou Parc Barcelona
Design: ON-A architecture
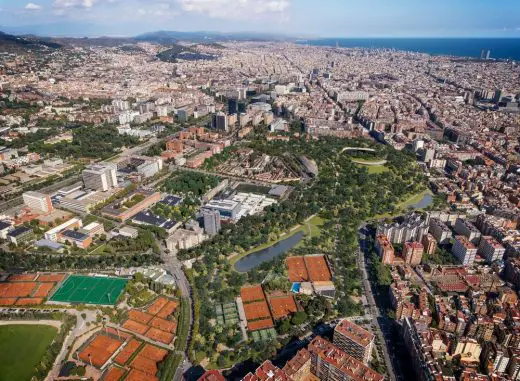
image © ON-A
Nou Parc Barcelona landscape design
Design: Nordest Arquitectura
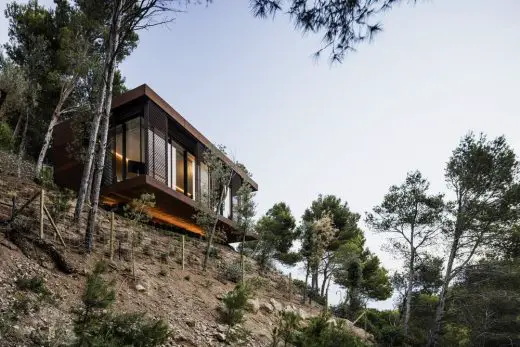
photo : Adrià Goula
House in Sa Tuna, Begur
Barcelona Architecture – key new buildings in the Capital of Catalonia
Comments / photos for the Art Gallery House, Badalona, Barcelon design by Mag Arquitectes page welcome

