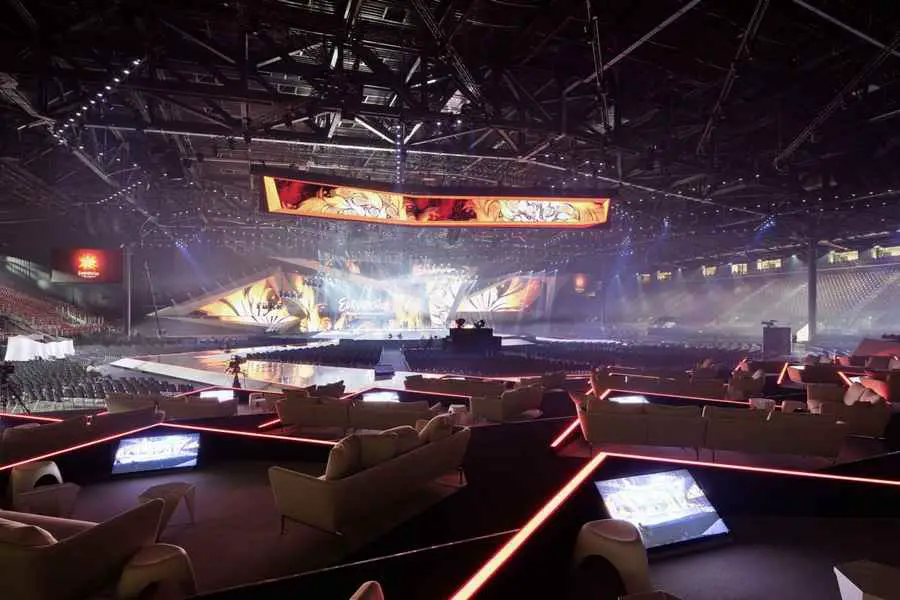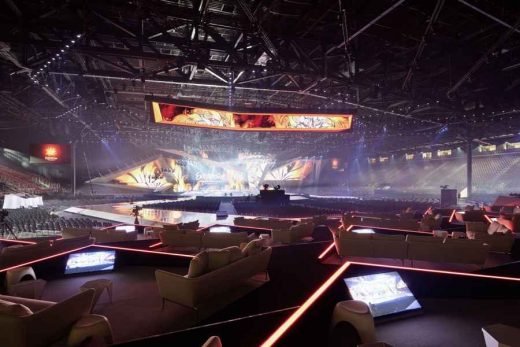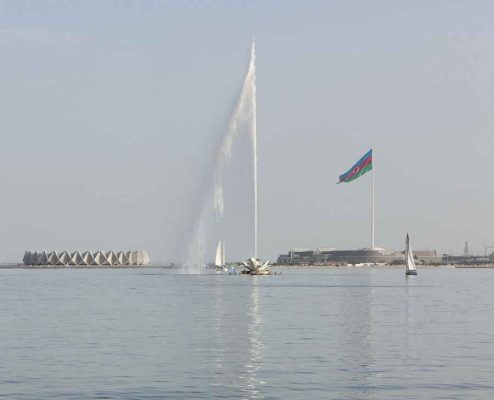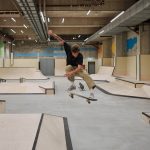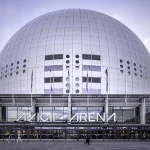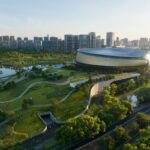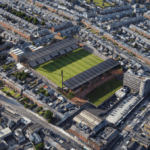Sports Concert Complex, Eurovision Song Contest in Baku, Azerbaijan Building, News, Design
Sports Concert Complex Baku Building – Crystal Hall
Crystal Hall Development design by gmp · von Gerkan, Marg and Partners · Architects
25 May 2012 + 27 Jan 2012
Sports Concert Complex Baku
Location: Azerbaijan
Architect: gmp · von Gerkan, Marg and Partners · Architects
Eurovision Song Contest 2012 Grand Final took place on 26 May 2012
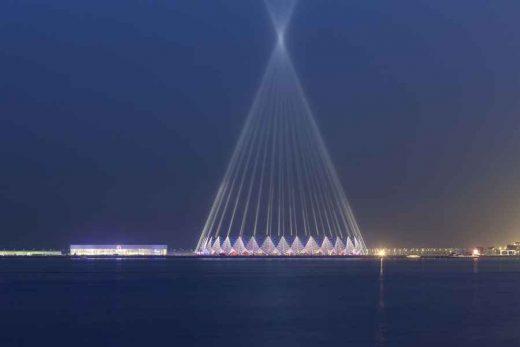
photograph © Marcus Bredt
Crystal Hall in Baku
Design and implementation of Crystal Hall for the Eurovision Song Contest in Baku
On 26 May the Eurovision Song Contest took place in Azerbaijan’s capital Baku at Crystal Hall. Alpine Bau Deutschland GmbH, the general contractor for the project, was contracted on August 2nd, 2011 to design and implement a multipurpose event-venue that is meant to accommodate 25,000 spectators.
This challenging task was undertaken by combining the efforts of gmp · Architekten von Gerkan, Marg und Partner, Alpine Bau Deutschland AG, and Nüssli International AG.
The Eurovision Song Contest takes place every year, which means that this striking crystal-shaped building on the peninsula near the city centre, right in the Caspian Sea and in the direct vicinity of one of the world’s highest flagpoles, had to be designed and constructed within a period of just eight months.
View to the peninsula to the Caspian Sea:
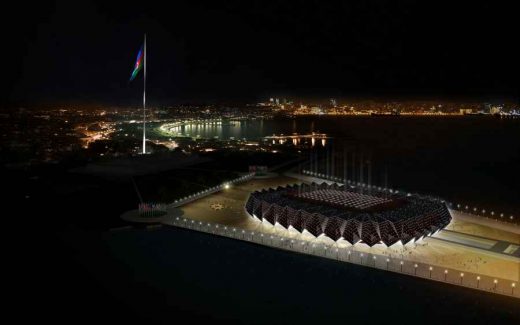
images gmp · von Gerkan, Marg and Partners · Architects
The building is not a concert hall in the classical sense but a multi-functional indoor arena, which is intended to be a longer-term facility. Normally, event venues of comparable size, such as a football stadium, will require 4 to 5 years for design and construction.
View across the water:
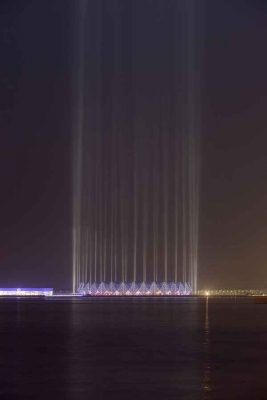
photograph © Marcus Bredt
Instead of the usual reinforced concrete construction, the building has been designed as a pure steel structure which consists of three independent parts, i.e. the membrane façade, the modular stadium itself and the interior roof. In order to be able to put up a building of the size of a football stadium in just a few months, design and construction proceed in parallel.
Bird‘s view of the Crystal Hall to the city centre of Baku:
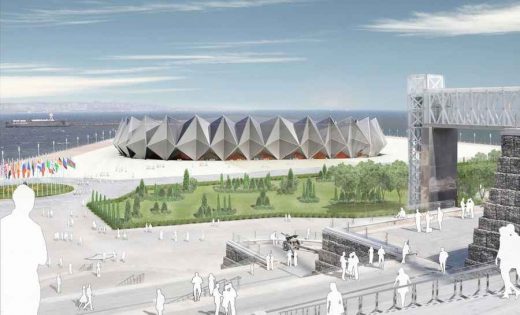
images gmp · von Gerkan, Marg and Partners · Architects
An important tool in this complex process is the detailed visualisation of the entire work schedule: it covers and displays each step in chronological order in weekly sequences. A prerequisite for the success of this novel working method is the extensive experience in design, management and construction scheduling provided by the consortium, as well as very good communication between the design team and the construction companies.
Baku indoor arena with 25,000 seats
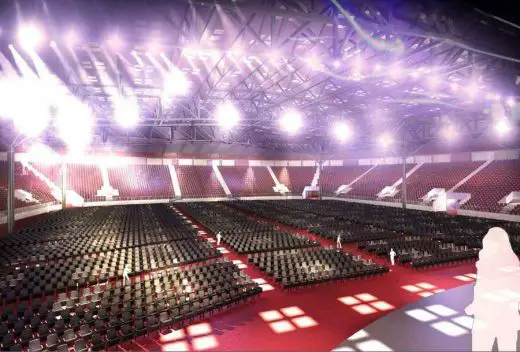
The characteristic crystalline shape of the building and its illuminated façade is the response to Azerbaijan’s special request for the creation of a widely visible and visually effective landmark as a bridge between Asia and Europe that will be noticed in an international context. Different dynamic lighting scenarios are currently being programmed for the 9,500 LED lights to highlight the membrane façade and create moods appropriate for the different stages of the events.
Overview of the Baku arena building modular construction:
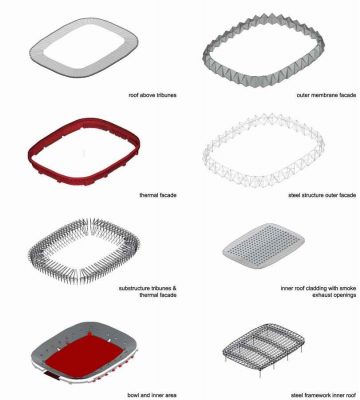
images gmp · von Gerkan, Marg and Partners · Architects
Baku Sports Concert Complex – Building Information
Title: Sports Concert Complex, Baku, Azerbaijan
Direct commission following the bidding process in: 2011
In Cooperation with: Alpine Bau Deutschland AG, Nüssli International AG
Design: Volkwin Marg and Hubert Nienhoff with Markus Pfisterer, 2011
Project Management: Markus Pfisterer, Silke Flaßnöcker Staff: Martin Hakiel, Carsten Borucki, Monika Kwiatkowski, Ignacio Zarrabeitia, Helge Lezius, Gerard Slee, Lars Laubenthal, Fariborz Rahimi, Justin Allen, Sebastian Lundelius, Dirk Müller
Client: State Committee on Property Issues, Baku, Azerbaijan
Structural engineering: SSF Ingenieure München; schlaich bergermann and partners, Stuttgart
Services / Sanitary / Heating / Ventilation: Basler & Hofmann Ingenieure, Zurich
Lighting design: Lichtvision, Berlin
Seats: 25,000
Design and construction period: Jul 2011 – Mar 2012
Length of hall: approx. 206 m
Width of hall: approx. 168 m
Height of hall: approx. 25 m
gmp · von Gerkan, Marg and Partners · Architects
Baku Sports Concert Complex images / information from gmp · von Gerkan, Marg and Partners · Architects
gmp · von Gerkan, Marg and Partners · Architects
27 May: Eurovision Song Contest Winner’s press conference
Location: Baku, Azerbaijan, western Asia
Azerbaijan Architecture
Azerbaijan Architecture Designs– chronological list
Baku Flame Towers
Design: HOK International
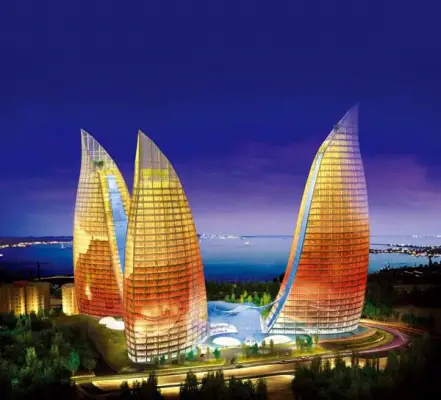
image from architecture practice
Baku Flame Towers
Zira Island Baku
Architects: BIG
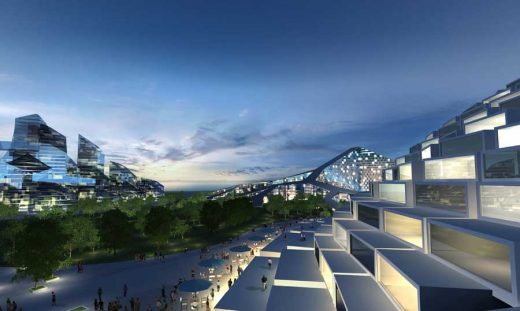
image from architecture practice
Zira Island Azerbaijan
Baku Olympic Stadium
Design: TOCA architects
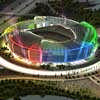
image from architects
Baku Olympic Stadium
Yevlakh Seed Industry Campus Azerbaijan
Buildings in countries near Azerbaijan
Comments / photos for the Eurovision Song Contest Venue Azerbaijan – Crystal Hall Baku design by gmp · von Gerkan, Marg and Partners · Architects page welcome

