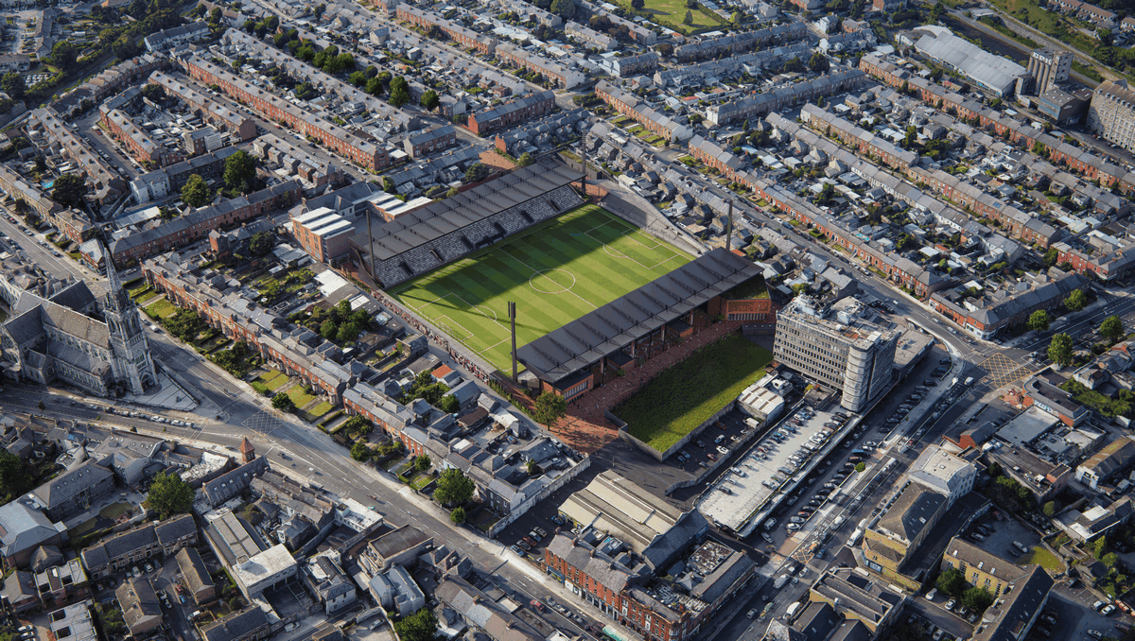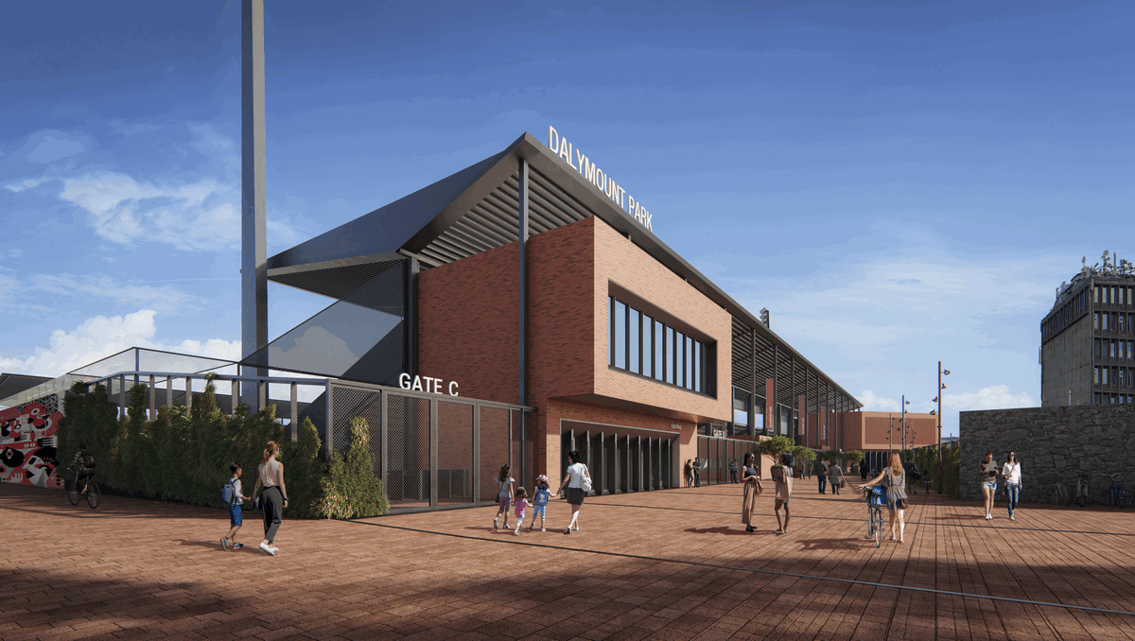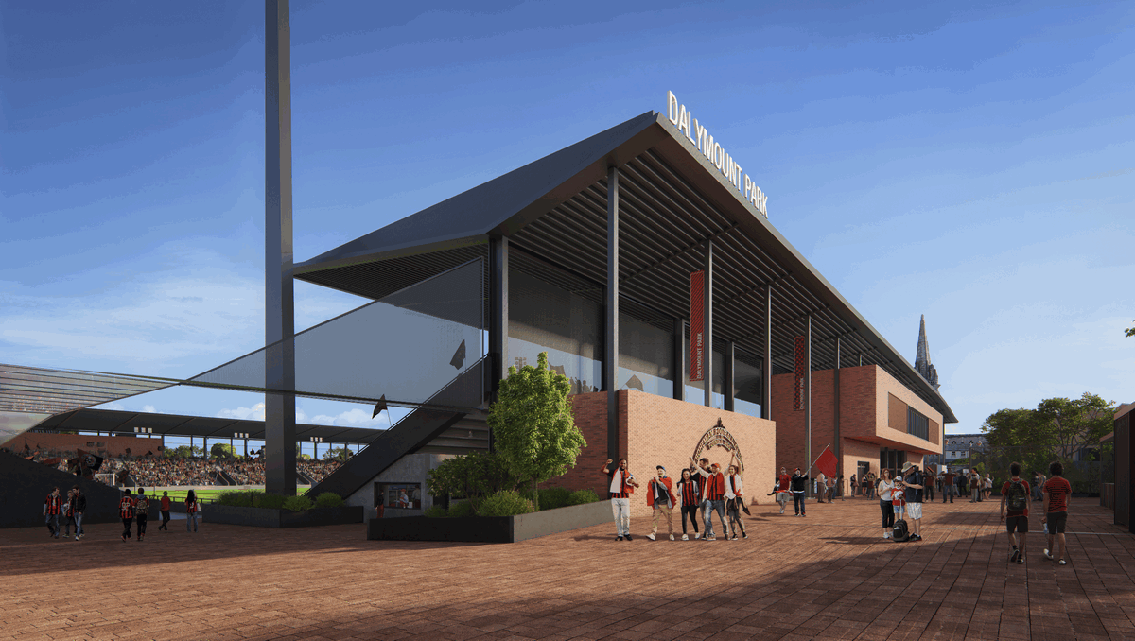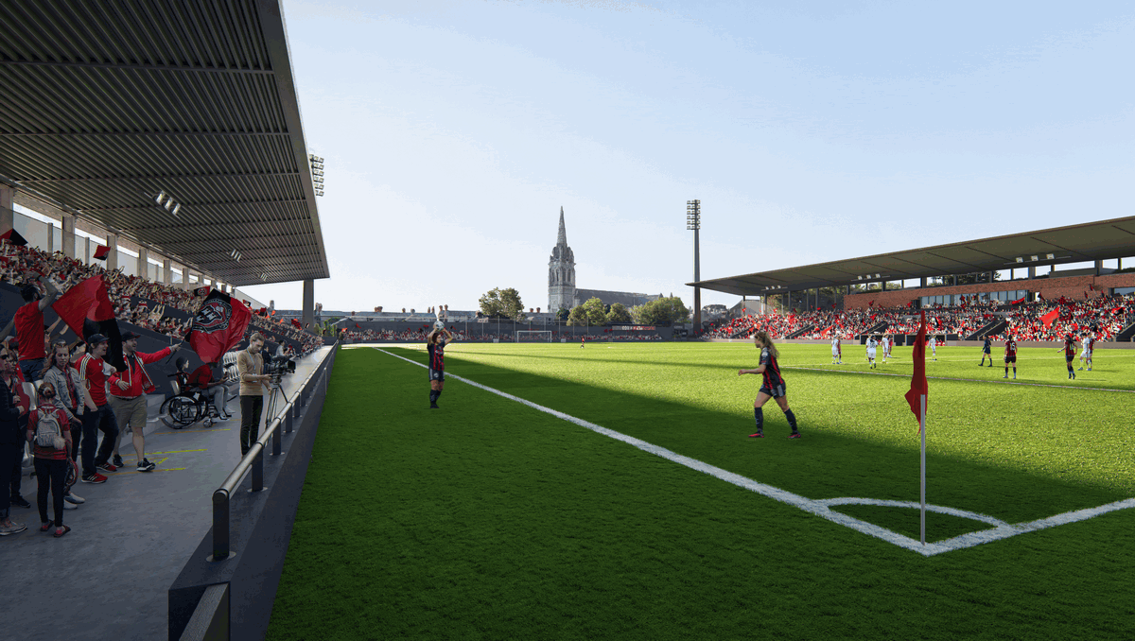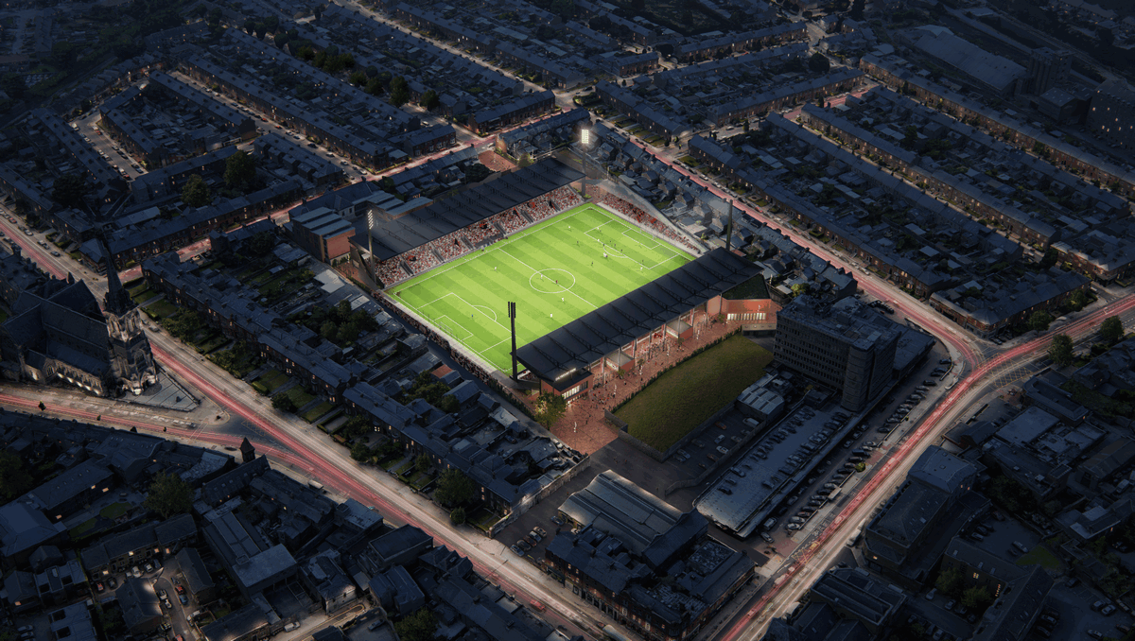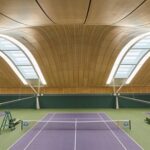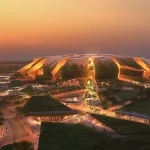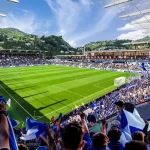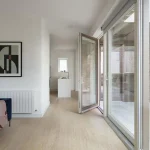Dalymount Park Stadium, Dublin Sports Venue, Ireland, Irish Architecture, Building design, Images
Dalymount Park Stadium in Dublin, Ireland
7 Nov 2023
Design: IDOM and Gilroy McMahon Architects
Location: Dublin, Republic of Ireland
Images: IDOM
Dalymount Park Stadium, Ireland
IDOM announces major milestone: planning application lodged for Dalymount Park Stadium redevelopment project
IDOM is pleased to announce the formal lodgement by DCC (Dublin City Council) of the Part 8 Planning Application for the Dalymount Park Redevelopment Project. Dalymount Park is one of the city council’s major capital infrastructure projects which will not only improve the sporting infrastructure of the city but play a major in role in the regeneration and enhancement of the Public Domain in Phibsborough.
Dalymount Park is a football stadium located in Phibsborough, Dublin (Ireland), recognised at both local and national levels for its contribution to Irish Football. This facility has an important place in the history of Irish football but given its age and the prolonged lack of maintenance and development, it is no longer fit for purpose. Phibsborough is a mixed commercial and residential neighbourhood located about 2km north of the city centre of Dublin. The site has been in use as football stadium since the early 20th century and progressively developed to the current extent and arrangement. However, the ground was largely underdeveloped between the 1940s and the 2000s and, consequently, has fallen out of use as major venue.
Since acquiring ownership of the stadium in 2015, Dublin City Council has engaged an Integrated Design Team (IDT) led by IDOM and Gilroy McMahon Architects to develop a comprehensive plan for the site’s redevelopment. The heart of this project is the construction of a new four-sided municipal stadium, designed to accommodate approximately 8,034 patrons, and will be the new home for Bohemians FC as well as a new community facility of 585 sqm across two floors, featuring a multi-functional room and a gym.
The proposal for the new Stadium consists of a North-South oriented natural pitch surrounded on each side by stepped stands and terraces. Two main stands are proposed to be located to the east and west of the pitch and two terraces to the north and south of the pitch. The new stands will cater for c. 6,240 seats and the two new terraces will cater for c. 1,794 standing. It includes new competition areas, including changing rooms and facilities; spaces for the Club offices, a merchandise shop for the anchor tenants Bohemian FC; and a new stadium bar/function room.
The design aims to maximize the positive impact of the stadium in the neighbouring public areas. It will feature a new thoroughfare along the Eastern boundary of the site connecting North Circular Road and Connaught Street, improving all access and circulation routes to site, including various eateries and a new public plaza. The façades of the stadium will be activated bringing transparency and openness towards public space.
The design philosophy for redeveloping Dalymount Park draws inspiration from the site’s original character. The ambition is to achieve a contemporary architectural style that respects the context and upholds tradition. The design is in harmony with the surrounding urban environment: the elevated tiered stands on the western and eastern sides align with the average height of the neighbouring buildings. A black lightweight metal roof, supported by steel structural columns and trusses, floats above the western and eastern stands and associated concourses, ancillary facilities and accommodation boxes. The metal black roof draws inspiration from Dublin’s slate roofs. Its modest cantilevered profile and form contribute to enhancing the football atmosphere while harmonizing with the surrounding scale. The accommodation boxes are conceived in brick masonry, having drawn inspiration
from the Victorian residential housing of Phibsborough. The Southern and Northern sides of the stadium are closed by the terraces for standing patrons, both protected by a transparent lightweight canopy. The terraces are designed to function independently from the main stands and include the provision of separate concourses and facilities. The proposal will recreate the iconic feature of the existing floodlights, illuminating the sky on match nights and indicating the presence of the stadium hidden within the urban fabric of Phibsborough.
The strategy for the landscape design of the site is limited by the physical constraints of the site. Access routes and circulation lanes must be wide and uncluttered primarily for the flow of people accessing/egressing the stadium sport or music events. The key principles of the concept design are: Softening of the site boundaries, to reduce as much as possible the hard surfaces surrounding the site by way of introducing soft landscape; provide continuity and uniformity around the perimeter of the site. The proposal includes additional sustainable and energy efficient features, such as permeable external paving, green roofs and rainwater harvesting among others.
In conclusion, the Dalymount Park Redevelopment Project stands as a beacon of progress, enriching both Dublin’s sporting landscape and Phibsborough’s communal spaces. With sustainability and community at its core, this ambitious project represents a bright future for the city and its residents.
Design: IDOM – https://www.idom.com/en/ and Gilroy McMahon Architects – http://www.gilroymcmahon.com/
Dalymount Park Stadium in Dublin, Ireland images / information received 071123 from IDOM
Location: Dublin, Republic of Ireland
New Dublin Architecture
Contemporary Dublin Architecture
Dublin Architectural Tours city walks by e-architect
Blackpitts Student Accommodation / The Tannery, Liberties, Dublin 8
Design: Shay Cleary Architects
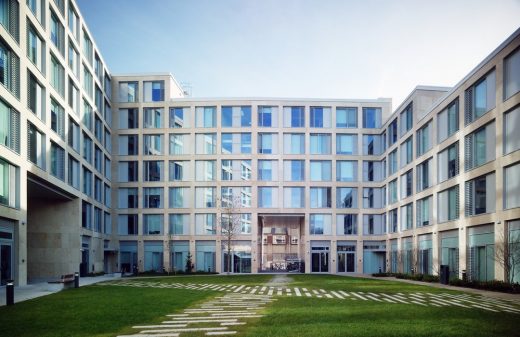
photo : Marie Louise Halpenny
Blackpitts Student Accommodation
Wilton Park
Design: Hassell, SPRD and Gehl
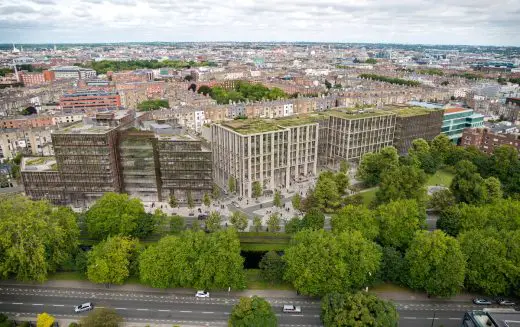
image courtesy of architecture office
Wilton Park Dublin placemaking
EXO, Dublin 1
Design: Shay Cleary Architects
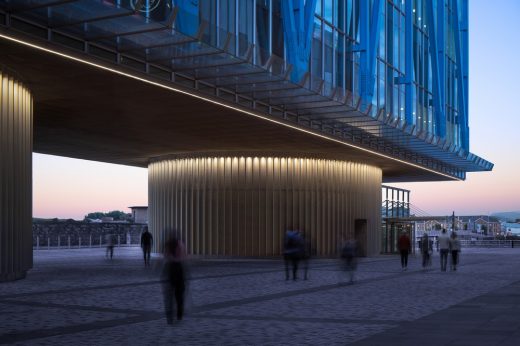
photo : Jamie Hackett
The EXO, Dublin 1
The Wren Urban Nest, Dublin 2
Design: BDP
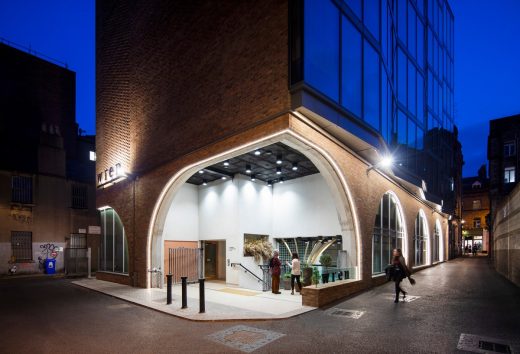
photo : Nick Caville
The Wren Urban Nest Dublin 2 Hotel
Rothco, Smithfield, Dublin 7
Design: ODOS Architects
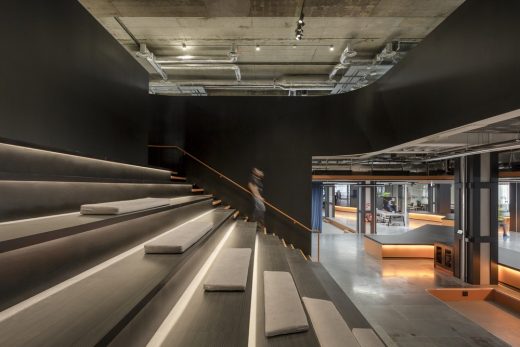
photograph : Ste Murray
Rothco Building
Dublin Building News – built environment updates for the Irish capital city
Dublin Architect Offices – design practice contact details
Irish Architecture – contemporary Irish building designs
Comments / photos for the Dalymount Park Stadium in Dublin, Ireland design by IDOM and Gilroy McMahon Architects page welcome

